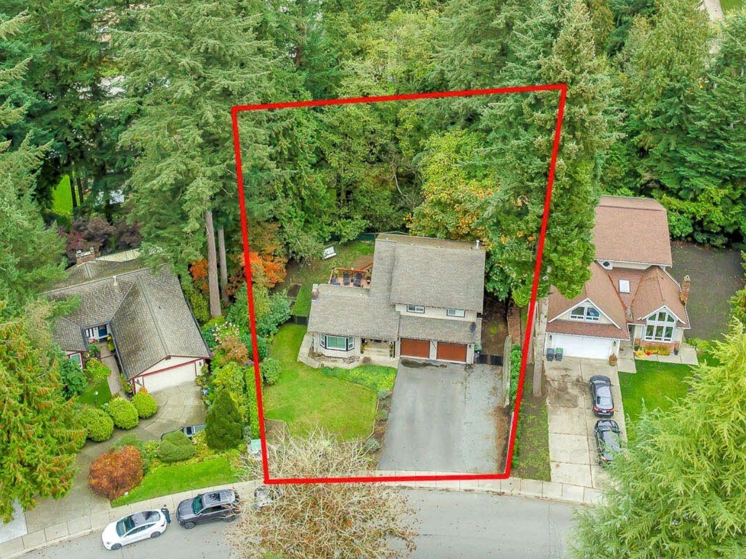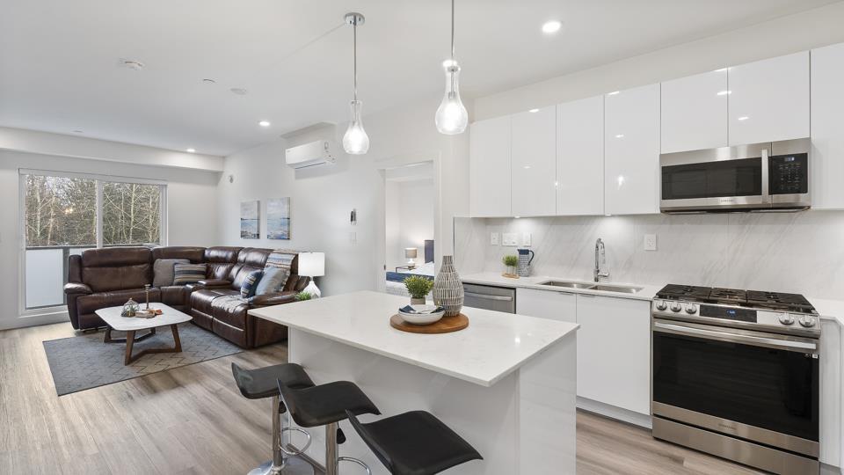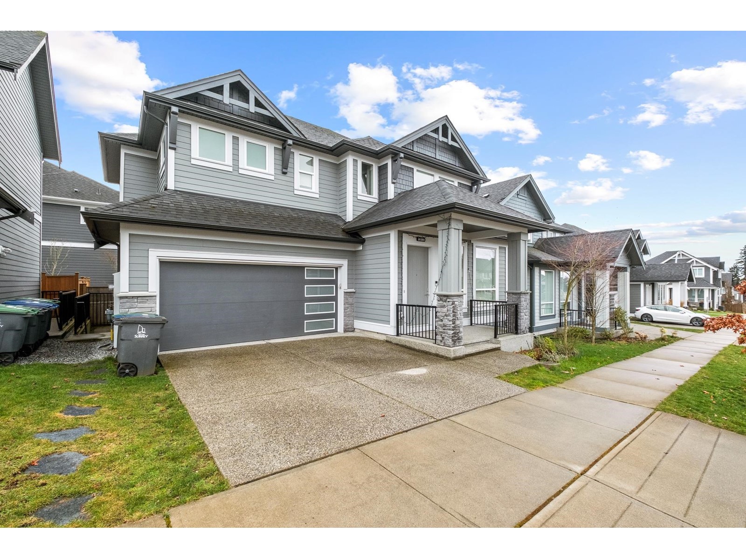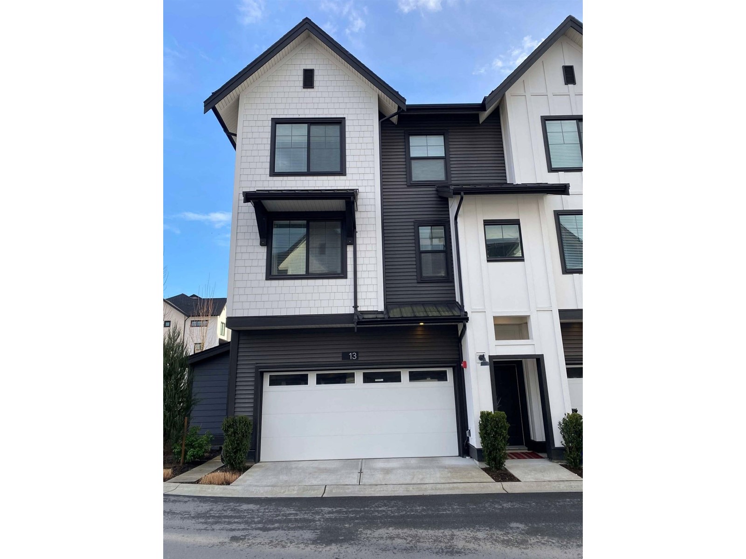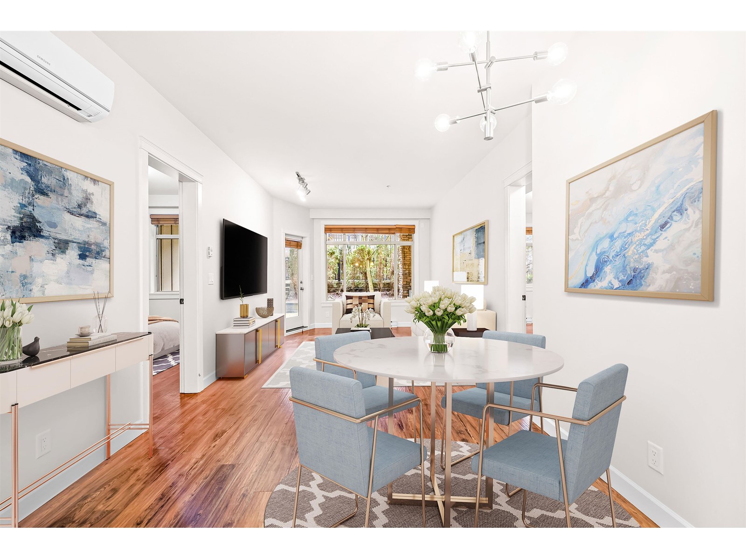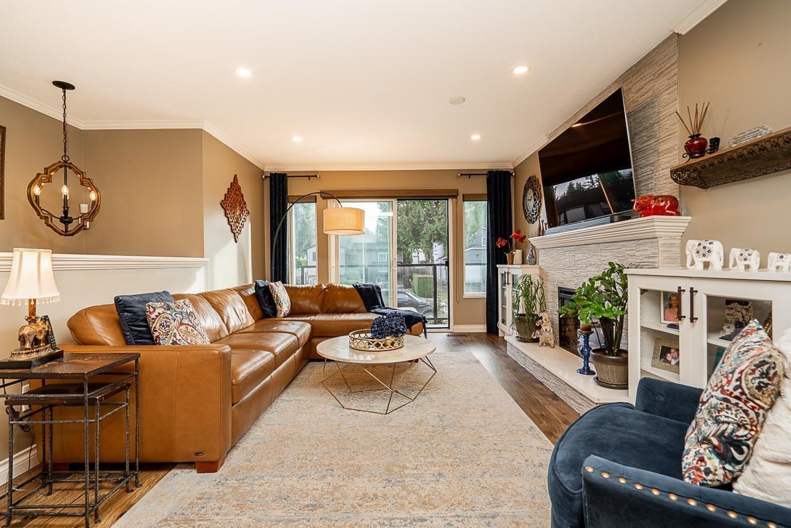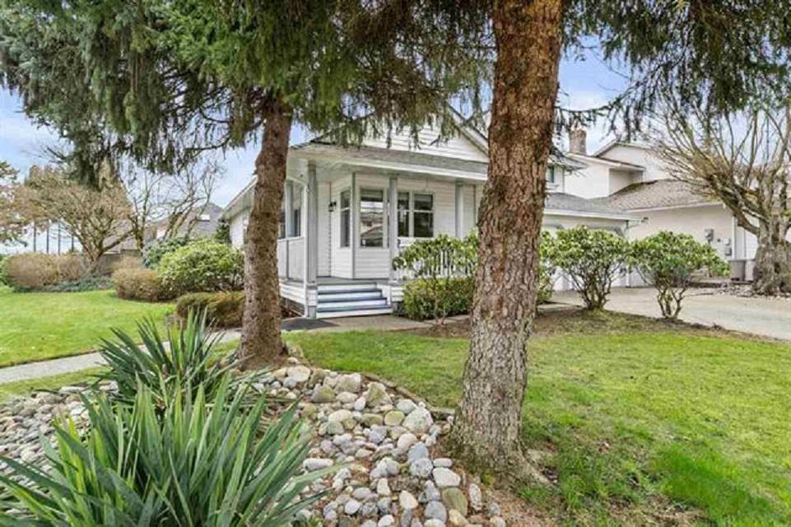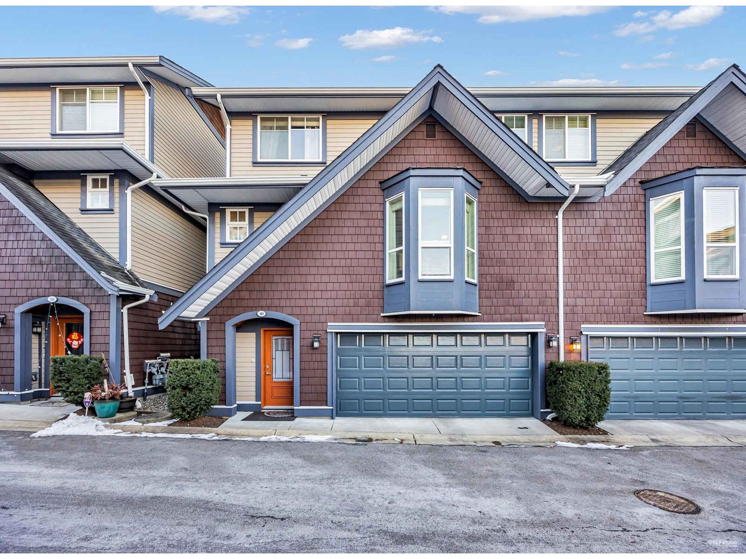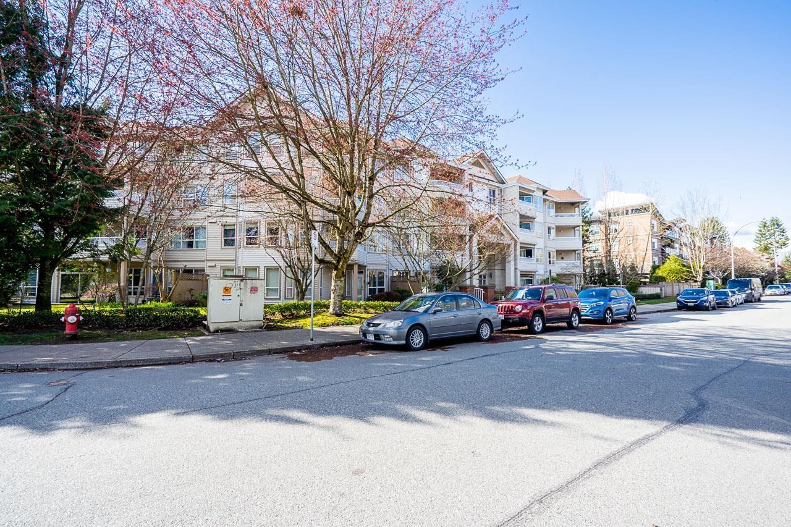23913 58a Avenue
Langley, British Columbia
Sought-After SALMON RIVER - A Hidden Gem in Tall Timbers! Tucked away in Salmon River's best-kept secret, TALL TIMBERS this family home delivers space, updates & SUITE POTENTIAL on a private 0.34-acre lot! The WALKOUT BASEMENT with separate entry & hookups is ready for a suite. Inside, enjoy a renovated kitchen & updated bathrooms, plus major upgrades: ROOF, WINDOWS, FURNACE, HOT WATER TANK-all done! The wrap-around deck connects every level, including the primary suite with private access. Tons of parking, a park-like yard, and a prime location make this a rare find. Act fast-homes like this don't wait! OPEN HOUSE: SUNDAY 2-4PM (id:12562)
RE/MAX Treeland Realty
A405 8447 202 Street
Langley, British Columbia
Modern, Westcoast-style 2BR+Den & 2BTH Willoughby condo. Contemporary wide-plank vinyl flooring, a/c & 9ft ceilings welcome you into this stunning residence highlighting a gourmet kitchen boasting stainless steel Samsung appliances w/ gas stove, quartz counters & sleek, glossy cabinetry. Relax on a sizable balcony, perfect for lively get-togethers or lazy weekend brunches. Bedrooms are situated on opposite sides of the living area to ensure maximum privacy alongside tastefully appointed, spa-like bathrooms. This pet-friendly Aristotle home includes parking & storage locker plus fabulous amenity spaces to socialize, exercise & create. Steps to boutique-style shops & trendy eateries & a few short blocks from top-rated schools, Highway 1 & Carvolth Exchange w/ connections to skytrain & WCE. (id:12562)
Exp Realty Of Canada Inc.
20502 76a Avenue
Langley, British Columbia
Located in Willoughby Langley. You'll fall in love with this popular Westridge Corner single family floorplan by Foxridge Homes. Airy 10' ceilings, oversized windows and a thoughtfully designed layout. The open concept layout flows into a gourmet kitchen featuring quartz countertops, stainless steel appliances, and pantry. The upper floor features 3 generous sized bedrooms with a retreat-like primary bedroom, large walk-in closet and ensuite. Basement includes a fully finished 1-bedroom legal suite, plus 1-bedroom outside. Phase 3 is walking distance to the Willoughby Town Centre, RE-Secondary, Peter Ewart and Donna Gabriel Robins Elementary/Park! The living room has large windows facing South, and you can enjoy the sunshine on the sofa. The corner house has an exclusive private garden. (id:12562)
Optim Pacific Realty
16586 21 Avenue
Surrey, British Columbia
Luxury FOXRIDGE home in the highly desirable EDGESTONE community. This very functional home features a open concept main floor with spacious kitchen, walk in pantry, great room, dining, covered patio & full mudroom off the garage entrance. The upper level has 3 bedrooms ALL WITH THEIR OWN ENSUITE! Master bedroom with vaulted ceiling, huge W.I.C. & ensuite with abundance of natural light. Large laundry room with sink & window! the basement is finished with 1 bdrm, 1 bathroom, large open living, dining legal suite with separate entrance,A/C installed, transp covennient to HWY #99 , Walking distance to shopping mall and future COSTCO. (id:12562)
RE/MAX Colonial Pacific Realty
13 7967 197 Street
Langley, British Columbia
CORNER UNIT!THIS UNIT WAS A "SHOW ROOM" AND COMES WITH ALL POSSIBLE UPGRADES. Welcome to Foundry, built by Miracon where modern design meets quality! This stunning 3-bedroom, 3-bathroom townhome in the heart of Langley was a show home, features premium upgrades throughout. Enjoy a bright, open-concept layout with 9-foot ceilings and large windows that flood the space with natural light. The master bedroom stands out with its beautiful wood ceiling, adding warmth and character. Stay comfortable year-round with air conditioning. Outside, a private outdoor space offers the perfect retreat. Ideally located just minutes from the Langley Event Centre, shopping, restaurants, and more! Don't miss this move-in-ready home-book your private showing today!(Private showing after 11AM) (id:12562)
Oakwyn Realty Ltd.
136 8288 207a Street
Langley, British Columbia
Welcome to the Walnut Ridge II (B) by Quadra ideally situated in the heart of Willoughby. This SPACIOUS ground-floor home features 2 Beds + 2 Baths + LARGE DEN(Could be 3rd Bed) + Storage + Large Fenced Patio + 2 PARKINGS + 2 ROLL UP Storages with Power Outlet. Enjoy your PRIVATE entrance patio which offers SUNNY SOUTH exposure ideal for year-round enjoyment. Quality stainless steel appliances, solid wood cabinets & granite countertops with an eating bar. Each Bedrm is LARGE & OPPOSITE SIDE for maximum privacy w/their own walk-through closets + en-suites w/heated floors. Enjoy unparalleled convenience with Willoughby Town Centre, parks, sport fileds and Yorkson Creek Middle School all within walking distance.This condo offers convenience & lifestyle all in one. Book your viewing today now! (id:12562)
Sutton Group - 1st West Realty
8095 138 Street
Surrey, British Columbia
Fully Updated house from top to bottom with 5 bedrooms & 3 full bathrooms backing on to a very private green belt. Updates include newer kitchen with quartz counters, SS appliances, designer flooring & lighting package, newer bathrooms, new paint, newer roof & windows and the list goes on. No compromises on the quality of the work done. Huge covered LEGAL deck built with all the required permits from City of Surrey. There is a Huge 20x13 covered space underneath the deck with concrete walls, high ceiling & separate entry open for ideas. Walking distance to schools, Brookside Gurudwara, Lakshmi Narayan Mandir and parks. (id:12562)
Sutton Group-Alliance R.e.s.
2779 161 Street
Surrey, British Columbia
This exceptional custom-built home in Morgan Heights offers over 6,000 sq. ft. of land and is nestled on a private lot backing onto a greenbelt, ensuring ultimate privacy. The 6-bed, 5-bath home spans 4,450 sq.ft., with over $400K in high-end renovations that reflect quality and style throughout. The spacious, well-appointed gourmet kitchen flows into a vaulted family room, which leads out to a spectacular covered deck overlooking greenspace-perfect for entertaining or relaxing. Upstairs, find two generous bedrooms and a grand master suite with an elegant en-suite. The lower level features a media room, a bright bar room, and a one-bedroom suite with a separate entrance. Just minutes from top-tier education: Southridge school, Sunnyside Elementary, and Grandview Heights Secondary. (id:12562)
RE/MAX Crest Realty
16738 79a Avenue
Surrey, British Columbia
Welcome to this Charming, well maintained CORNER LOT family home in sought after Fleetwood! Featuring an inviting wrap-around front porch with stunning curb appeal! Situated on an 8000 sq ft landscaped southern exposure lot, complete w/inground sprinkler system & irrigation, perfect for the avid gardener. Main floor delights with Updated open concept kitchen, large Island, formal living room plus family room both w/cozy gas fireplaces. A large covered patio extends right off your main living area, ideal for entertaining! Upstairs boasts 3 generous size bedrooms & 2 full bathrooms for the growing family. With its prime location, cared for features, & distinctive charm, this home will impress! A fantastic family home in a friendly neighborhood. Open House Mar 23, 2-4 (id:12562)
Royal LePage West Real Estate Services
41 15977 26 Avenue
Surrey, British Columbia
Welcome to the Belcroft Executive Community. This 5 bedroom, 4 bathroom duplex style unit is one of the nicest locations, 2nd from the end in the complex of 42 homes at the bottom of cul de sac. Entry level games room, bedroom and bath, upper level main floor master bedroom, plus great room walks out to sunny western exposed sundeck and fenced back yard backing onto natural private property. Upper level 3 bedrooms and library/office. Features asphalt roof, hardy board siding, tile and wide plank flooring, dark cabinets, quartz counter tops, stainless appliances, built in vacuum and alarm, double garage and guest parking across from unit. 5 min Walk to Southridge School and Grandview Shopping Center. (id:12562)
Pacific Evergreen Realty Ltd.
406 8139 121a Street
Surrey, British Columbia
Welcome to Birch, where this charming top-floor corner unit awaits you! Boasting 2 spacious bedrooms plus a versatile den, which can double as a small bedroom, and 2 full bathrooms, this residence offers ample space for comfortable living. Sunlight floods the interior through wrap-around windows, illuminating the open floor plan. Cozy up by the gas fireplace in the living room and enjoy the view of the inner courtyard. Recent updates include fresh designer paint, new flooring, and stainless steel appliances in the kitchen. With 2 underground parking stalls, convenience is at your fingertips. Situated in a prime location, this property is perfect for commuters, with easy access to transportation routes. Don't miss out ! OPEN HOUSE SUN 23rd MAR AT 2:00PM- 4:00PM (id:12562)
Royal LePage Global Force Realty
4 20195 68 Avenue
Langley, British Columbia
This 2-bedroom, 2-bathroom home with a den on the lower level offers a bright, open-concept layout with huge bedrooms that easily fit king-size beds. The modern kitchen features stylish finishes and ample storage, perfect for everyday living. Located in a top-rated school catchment (RC Garnett Elementary, Peter Ewart Middle, and RE Mountain Secondary), this home is ideal for families. Enjoy parks and recreation just minutes away, including Jeffries Brook Greenway (4-min walk), R.C. Garnett Park (6-min walk), and James Anderson Park (7-min walk), along with playgrounds, sports fields, trails, and courts within a 20-minute walk. Situated in a family-friendly, well-connected community, this home offers comfort, convenience, and an unbeatable location! (id:12562)
Team 3000 Realty Ltd.

