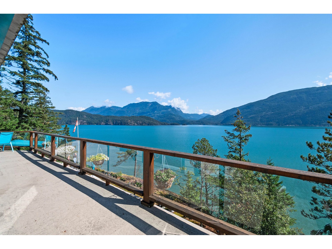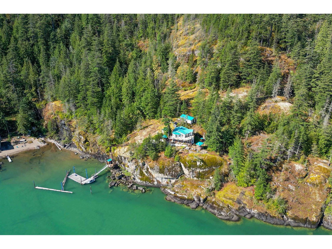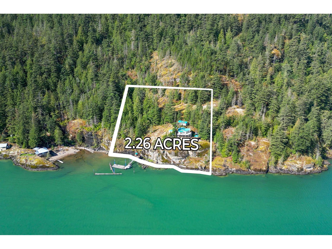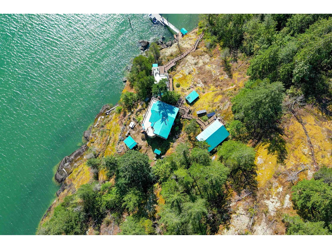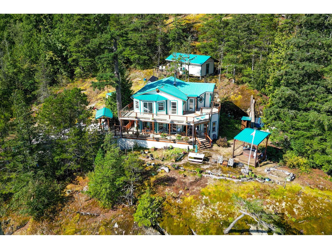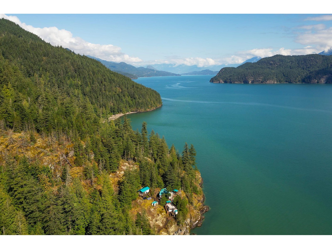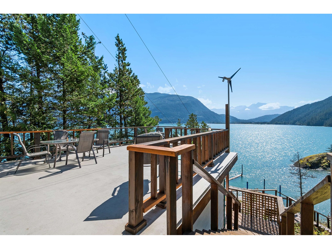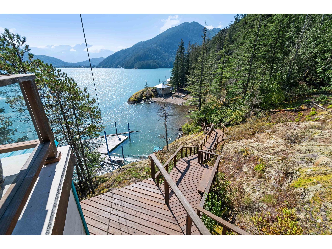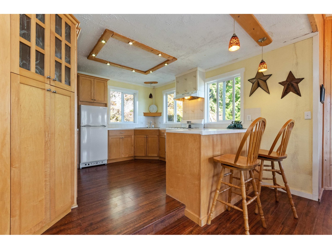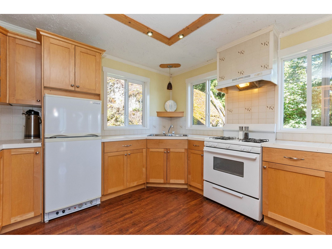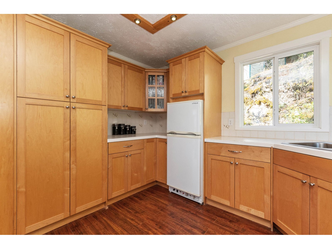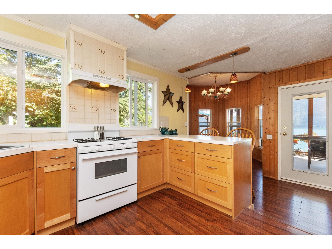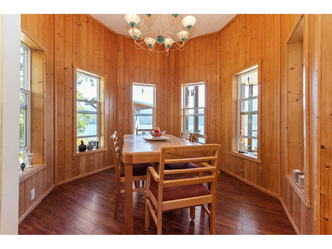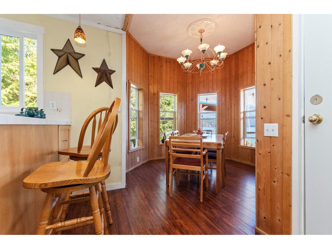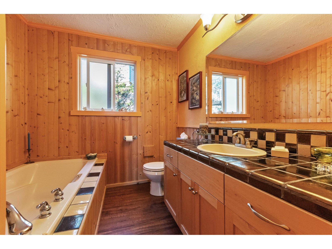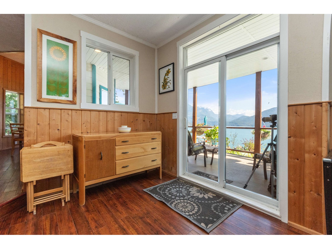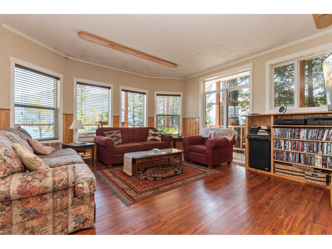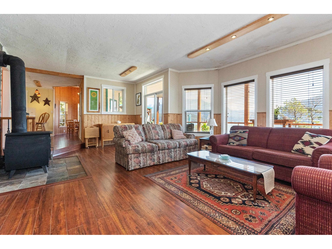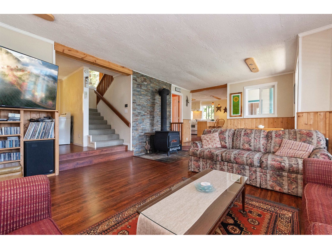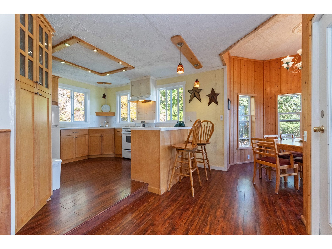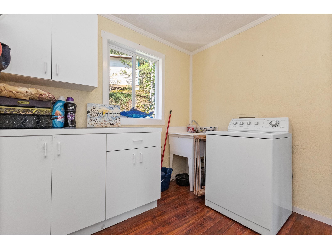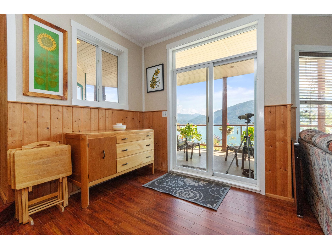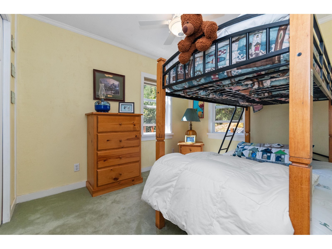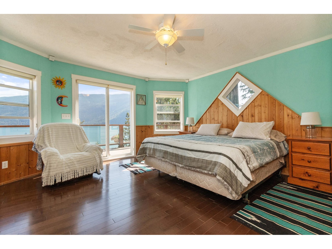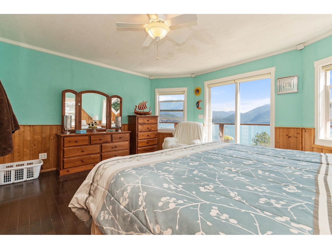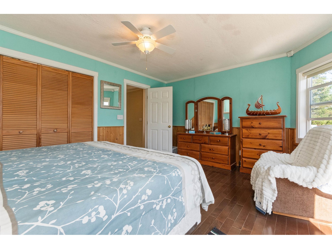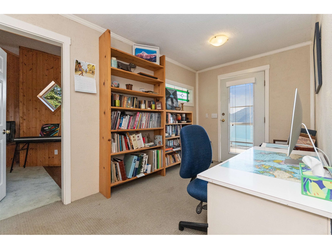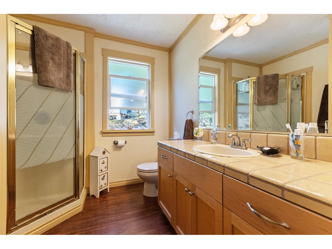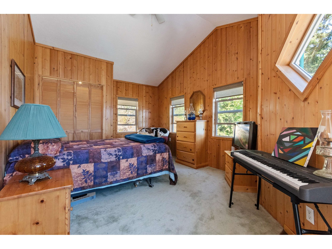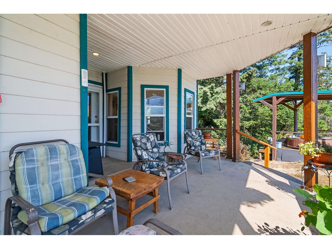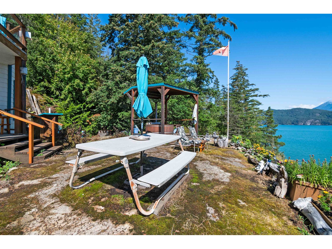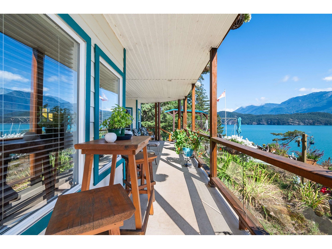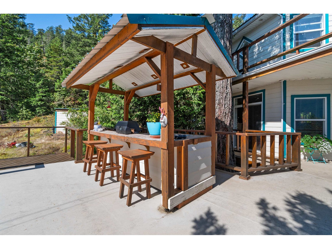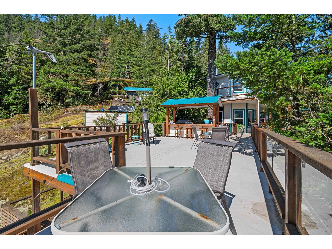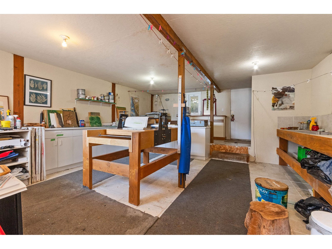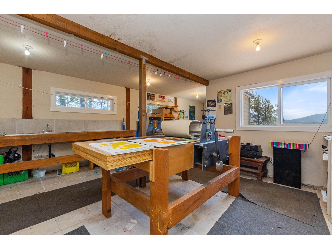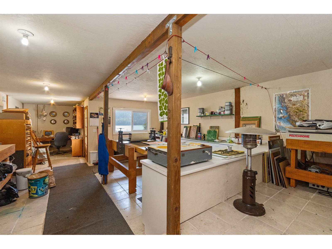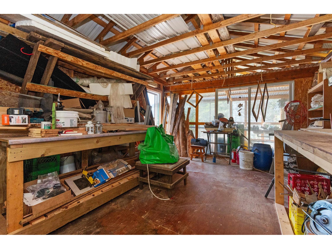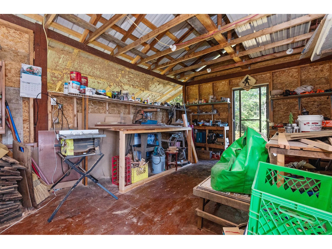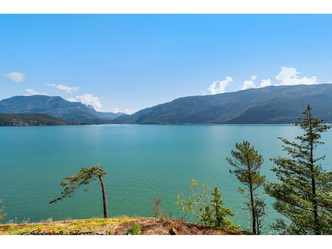Pcl A Harrison Lake, Harrison Hot Springs Harrison Hot Springs, British Columbia V0M 1K0
$1,489,000
Perched on a cliff- Escape to this secluded 2.26-acre waterfront property on Harrison Lake, accessible by boat. Built in 2008, this 3-bed home offers stunning lake and mountain views from every room. Enjoy summer gatherings on the 800 sq. ft. deck or relax inside on hardwood floors. The custom maple kitchen features a propane stove and fridge, ideal for off-grid living. Recent upgrades include an 1100-watt solar array, 400-watt inverter, 425-amp battery bank, and a 1100-watt generator"”all added in 2023 and 2024. A Mountaineer wood stove and wood-burning hot tub add to the cozy, self-sufficient lifestyle. Additional amenities include a 600 sq. ft. studio, greenhouse, and woodshed. With over 330 feet of lake frontage, this is your private paradise on Harrison Lake. * PREC - Personal Real Estate Corporation (id:12562)
Property Details
| MLS® Number | R2979693 |
| Property Type | Single Family |
| Storage Type | Storage |
| Structure | Workshop |
| View Type | Lake View, Mountain View, View (panoramic) |
| Water Front Type | Waterfront |
Building
| Bathroom Total | 2 |
| Bedrooms Total | 3 |
| Appliances | Washer, Refrigerator, Stove |
| Basement Type | None |
| Constructed Date | 2005 |
| Construction Style Attachment | Detached |
| Fireplace Present | Yes |
| Fireplace Total | 1 |
| Heating Fuel | Electric |
| Stories Total | 2 |
| Size Interior | 1,786 Ft2 |
| Type | House |
Land
| Acreage | Yes |
| Size Frontage | 330 Ft |
| Size Irregular | 2.26 |
| Size Total | 2.26 Ac |
| Size Total Text | 2.26 Ac |
Rooms
| Level | Type | Length | Width | Dimensions |
|---|---|---|---|---|
| Above | Enclosed Porch | 11 ft ,7 in | 11 ft ,3 in | 11 ft ,7 in x 11 ft ,3 in |
| Above | Bedroom 2 | 17 ft ,4 in | 11 ft ,4 in | 17 ft ,4 in x 11 ft ,4 in |
| Above | Bedroom 3 | 10 ft ,8 in | 8 ft ,8 in | 10 ft ,8 in x 8 ft ,8 in |
| Above | Primary Bedroom | 13 ft ,3 in | 15 ft ,2 in | 13 ft ,3 in x 15 ft ,2 in |
| Above | Office | 13 ft ,4 in | 7 ft ,1 in | 13 ft ,4 in x 7 ft ,1 in |
| Above | Enclosed Porch | 16 ft ,7 in | 41 ft ,1 in | 16 ft ,7 in x 41 ft ,1 in |
| Main Level | Living Room | 16 ft ,9 in | 23 ft ,2 in | 16 ft ,9 in x 23 ft ,2 in |
| Main Level | Dining Room | 10 ft | 10 ft | 10 ft x 10 ft |
| Main Level | Kitchen | 11 ft ,2 in | 11 ft ,5 in | 11 ft ,2 in x 11 ft ,5 in |
| Main Level | Foyer | 8 ft ,2 in | 16 ft ,7 in | 8 ft ,2 in x 16 ft ,7 in |
| Main Level | Laundry Room | 8 ft ,8 in | 8 ft ,7 in | 8 ft ,8 in x 8 ft ,7 in |
| Main Level | Enclosed Porch | 20 ft ,2 in | 44 ft ,3 in | 20 ft ,2 in x 44 ft ,3 in |
Contact Us
Contact us for more information
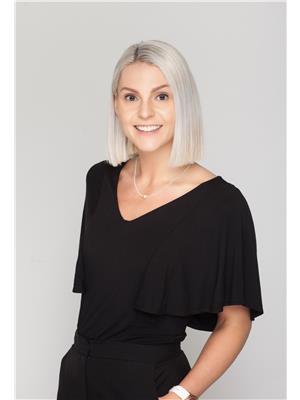
Linda Marks
Personal Real Estate Corporation
www.thebestdealsinbc.com/
www.facebook.com/linda.marks.9212
7098 Pioneer Ave, Po Box 492
Agassiz, British Columbia V0M 1A0
(604) 796-3000
www.nydarealty.britishcolumbia.remax.ca/

