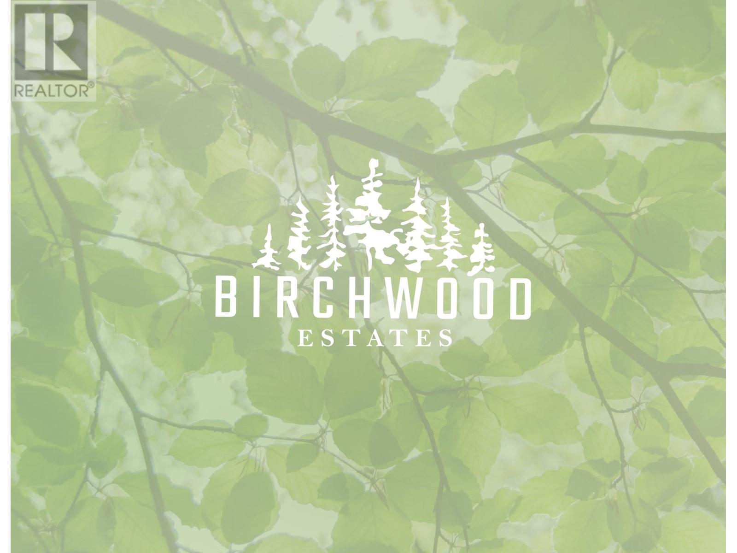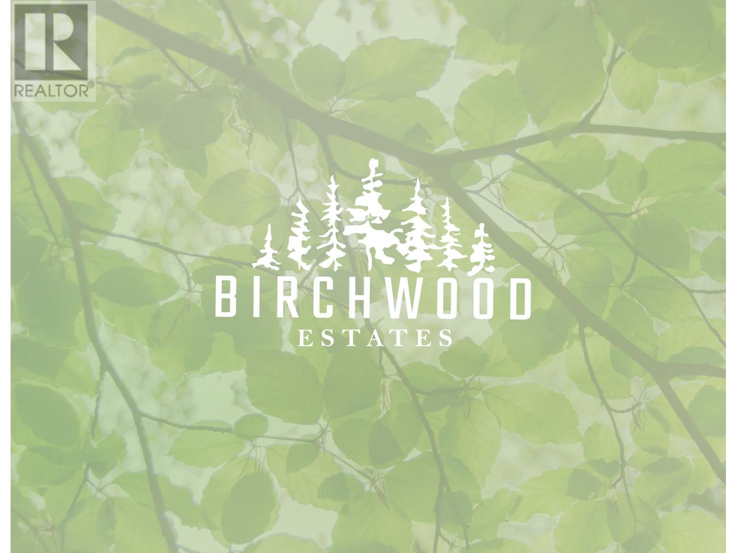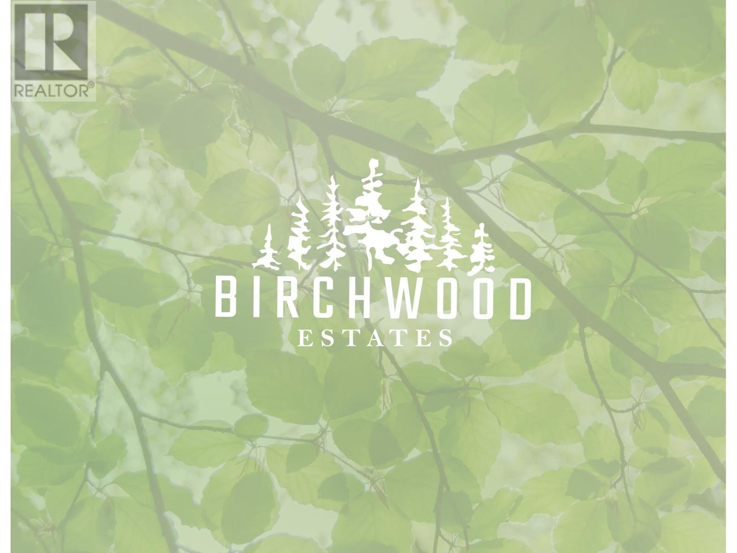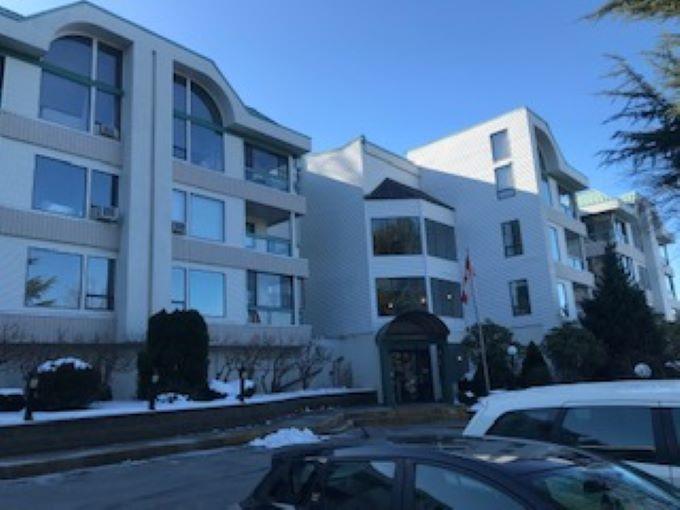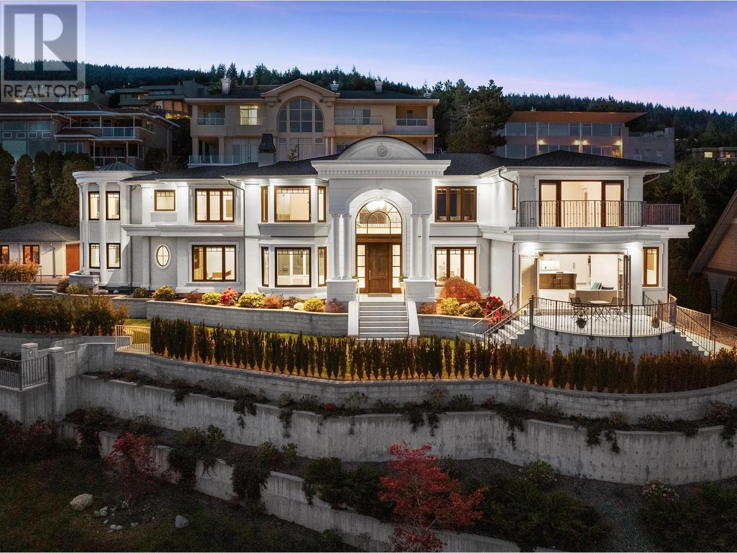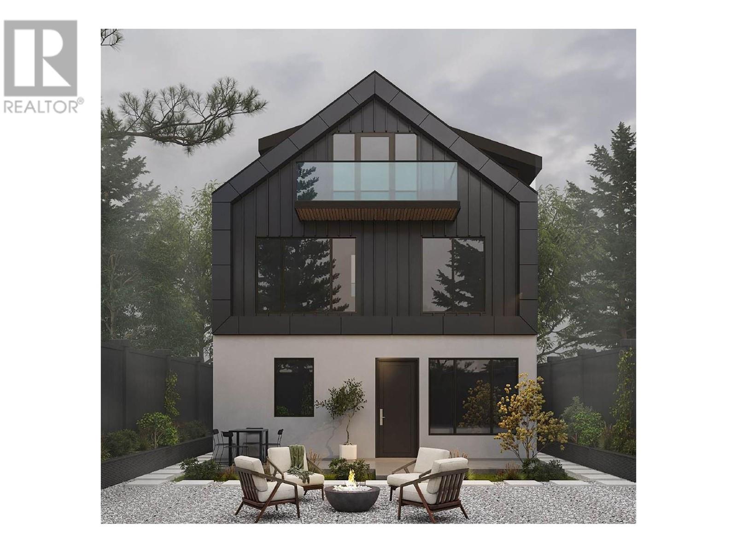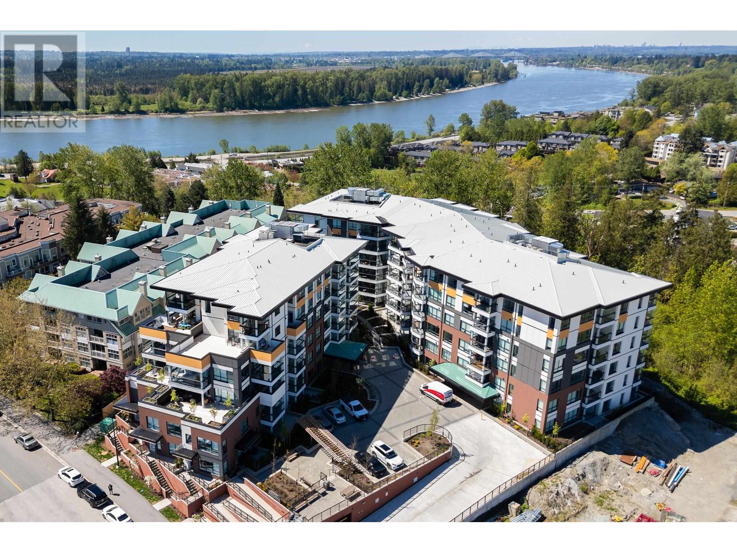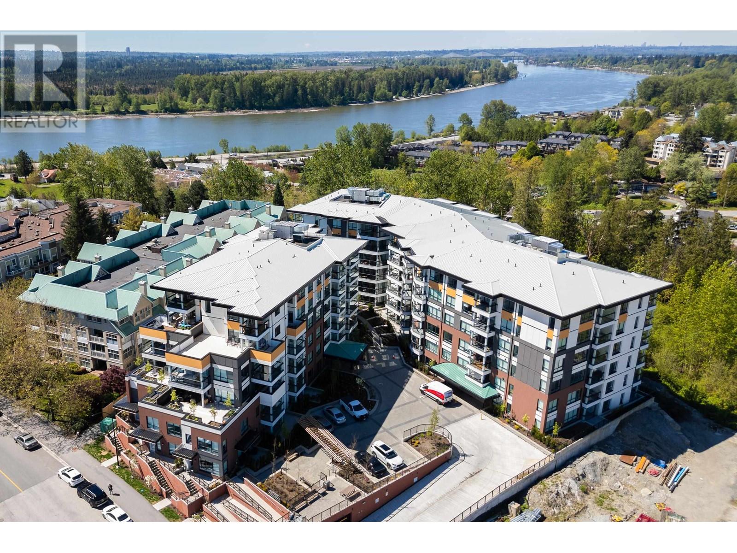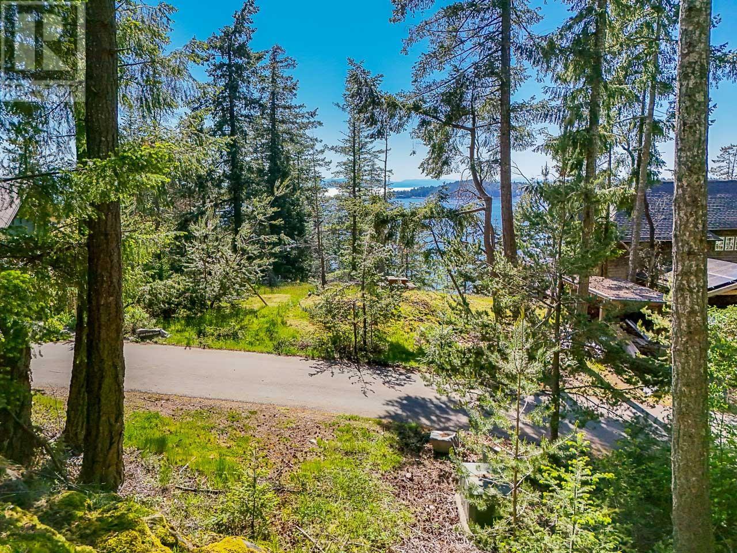Lot 17-2307 Sunnyside Road
Port Moody, British Columbia
Living at Birchwood Estates embodies refined elegance and natural harmony. Custom-built homes blend seamlessly with Anmore's lush landscapes, creating a prestigious community of timeless design and personal vision. Every detail inspires sophistication, quality, and a true sense of belonging for the select group of discerning homeowners who will have the opportunity. Custom Construction Starts expected to begin late May, early June. Call for your private tour and visit Birchwood Estates website for details to select your perfect home site. (id:12562)
Royal LePage Elite West
Lot 15-2307 Sunnyside Road
Port Moody, British Columbia
Living at Birchwood Estates embodies refined elegance and natural harmony. Custom-built homes blend seamlessly with Anmore's lush landscapes, creating a prestigious community of timeless design and personal vision. Every detail inspires sophistication, quality, and a true sense of belonging for the select group of discerning homeowners who will have the opportunity. Custom Construction Starts expected to begin late May, early June. Call for your private tour and visit Birchwood Estates website for details to select your perfect home site. (id:12562)
Royal LePage Elite West
Lot 16-2307 Sunnyside Road
Port Moody, British Columbia
Living at Birchwood Estates embodies refined elegance and natural harmony. Custom-built homes blend seamlessly with Anmore's lush landscapes, creating a prestigious community of timeless design and personal vision. Every detail inspires sophistication, quality, and a true sense of belonging for the select group of discerning homeowners who will have the opportunity. Custom Construction Starts expected to begin late May, early June. Call for your private tour and visit Birchwood Estates website for details to select your perfect home site. (id:12562)
Royal LePage Elite West
206 33030 George Ferguson Way
Abbotsford, British Columbia
The Carlisle is a well-maintained 55+ community, centrally located and ideal for downsizing. This unit offers 2 bedrooms, 2 bathrooms, and a spacious kitchen with ample cupboard space. The living room features a gas fireplace and French doors leading to the second bedroom, perfect for a den or office. The primary bedroom includes a walkthrough closet and a 3-piece ensuite. Enjoy the north-facing sundeck with mountain views, and benefit from a large laundry room with storage. Freshly painted and close to transit, shopping, and amenities. Includes parking space in the garage and a storage locker. No pets, residents must be 55+, and rentals are allowed (no short-term rentals). (id:12562)
Homelife Advantage Realty (Central Valley) Ltd.
1365 Whitby Road
West Vancouver, British Columbia
Welcome to the West Vancouver most unobstructed panoramic ocean & city view in Prestigious Whitby Estates. A truly impressive luxury Versace Residence located in the most popular quiet Whitby road on 17,842sqft flat lot, this custom built 8,904sqft chateau extensively applied Versace tiles, lightings, wood panels, with the highest quality materials & workmanship throughout! It features7 bdrms,9 baths, 4 spacious bdrmsup,double master bdrms, office and in-law suite on main, two guest rms, spacious recreation space home theatre, wine bar and wine cellar. Spacious living and family room, large open kichen and gourmet chef's kitchen, huge patos to enjoy the breathtaking view. Flat driveway. Best school catchment, Mulgrave and Collingwood Private School, It's One of a Kind. (id:12562)
Luxmore Realty
131 1840 160 Street
Surrey, British Columbia
Breakaway Bays! This is a centrally located park which offers easy access to all amenities. This clean and well cared for home home has 2 bedrooms, 1 bathroom and is 759 square feet. Silver label certified. Newer furnace in 2019 and brand new hot water tank in 2024. (id:12562)
Macdonald Realty (Surrey/152)
#2 773 E 61st Avenue
Vancouver, British Columbia
Presale Opportunity - Secure this brand-new half duplex today! Built by Vanridge Properties, #2-773 E 61st is a 1,609 sq. ft. back-unit that blends modern elegance & functionality. This 3-bed, 3.5-bath home features a bright, open-concept living/dining area, high-end finishes, engineered hardwood floors, and ample storage. The sleek kitchen boasts paneled premium Fisher & Paykel appliances. The upper floor has 2 spacious bedrooms with ensuites, while the top floor is a private primary suite with attic storage. A private yard & attached garage add extra convenience. Est. completion: End of March 2025. Presale pricing valid until March 30, 2025-prices will increase! Contact us today! (id:12562)
Oakwyn Realty Ltd.
301 11641 227 Street
Maple Ridge, British Columbia
Highpointe, where tranquility meets vibrancy. Offering an open layout with 686 Sf of living space and a private 76 SF glass enclosed Lumon solarium, this unit provides unparalleled comfort and living space for a one bedroom, one and a half bathroom unit. Lavishly finished with 9 foot ceilings, Silestone quartz counter tops, a 5 burner gas stove, Kohler faucets, a high-end Blomberg appliance package, a Napoleon fireplace, sleek luxury vinyl plank flooring throughout and an additional guest bathroom. Experience the charm of a quiet, traffic calmed street only a short walk to restaurants, shopping, and recreation. With two designated parking spots, this residence is designed for modern living. **UP TO A $30,000 DECORATING ALLOWANCE FOR OUR SPRING KICK OFF, EXP. FEB 28TH 2025** (id:12562)
Stonehaus Realty Corp.
609 11641 227 Street
Maple Ridge, British Columbia
VIEWS VIEWS VIEWS! This luxurious, brand new, 2 bed, 2 bath, top floor concrete and steel apartment boasts open Fraser River and greenbelt views from your 793 SF of living space + the additional 99 SF glass enclosed Lumon Solarium. The unit comes with 2 parking stalls. This cozy and comfortable unit is adorned with an open floor plan, 9 foot ceilings, Silestone quartz counter tops, a 5 burner gas stove, Kohler faucets, a frameless glass shower with rain fall shower head, a high-end Blomberg appliance package, a Napoleon fireplace and sleek luxury vinyl plank flooring throughout the main living space! Incredibly convenient location, with just a few minutes´ walk to restaurants, shopping, and recreation. **UP TO A $30,000 DECORATING ALLOWANCE FOR OUR SPRING KICK OFF, EXP. FEB 28TH 2025** (id:12562)
Stonehaus Realty Corp.
616 11641 227 Street
Maple Ridge, British Columbia
Welcome to Highpointe! With an unbeatable location, this ultra spacious top floor, northwest corner, two bedroom plus flex unit offers unparalleled mix of Fraser River, greenbelt and mountain views from a private 101 SF glass enclosed Lumon solarium. The home features an open floor plan, 9 foot ceilings, Silestone quartz counter tops, a 5 burner gas stove, Kohler faucets, a frameless glass shower with rain fall shower head, a high-end Blomberg appliance package, a Napoleon fireplace and sleek luxury vinyl plank flooring throughout the main living space. Two parking included. A quiet location only a short walk to restaurants, shopping, and recreation. Easy access to West Coast Express and Rapid bus to lines. **UP TO A $30,000 DECORATING ALLOWANCE FOR OUR SPRING KICK OFF, EXP. FEB 28TH 2025* (id:12562)
Stonehaus Realty Corp.
617 11641 227 Street
Maple Ridge, British Columbia
Top floor, corner unit with VIEWS! The largest floor plan remaining at Highpointe is a brand new, 2 bed and den, 2 bath, top floor, concrete and steel, northeast facing, corner apartment with northern mountain views. Offering 992 SF of living space + an additional 85 SF glass enclosed Lumon Solarium. The unit comes with 2 parking stalls and is adorned with an open floor plan, a den with a window, 9 foot ceilings, Silestone quartz counter tops, a 5 burner gas stove, Kohler faucets, a frameless glass shower with rain fall shower head, a high-end Blomberg appliance package, a Napoleon fireplace and sleek luxury vinyl plank flooring! **UP TO A $30,000 DECORATING ALLOWANCE FOR OUR SPRING KICK OFF, EXP. FEB 28TH 2025** (id:12562)
Stonehaus Realty Corp.
1795 Emily Lane
Bowen Island, British Columbia
Build your dream home here! Luxury West Coast living on Bowen Island. Welcome home to the most prestigious neighbourhood KING EDWARD BAY with views to the Salish Seas and Howe Sound. This is one of the sunniest lots on Bowen Island with year-round exposure to morning, mid-day and evening sunset views. Down a winding road surrounded by tall trees and natural landscape you will enter your .93 acres property located at the end of a cul de sac backed by 7 acres of protected coastal forest. Cleared building site with an improved building envelope on an almost flat plateau to allow easy positioning of a house optimizing ocean views and privacy. Easy access to walking trails leading to Bowen Bay and King Edward Bay Beaches. Enjoy relaxed island life playing golf, shopping at nearby Artisan Square and Snug Cove, restaurants, and parks. (id:12562)
Sotheby's International Realty Canada

