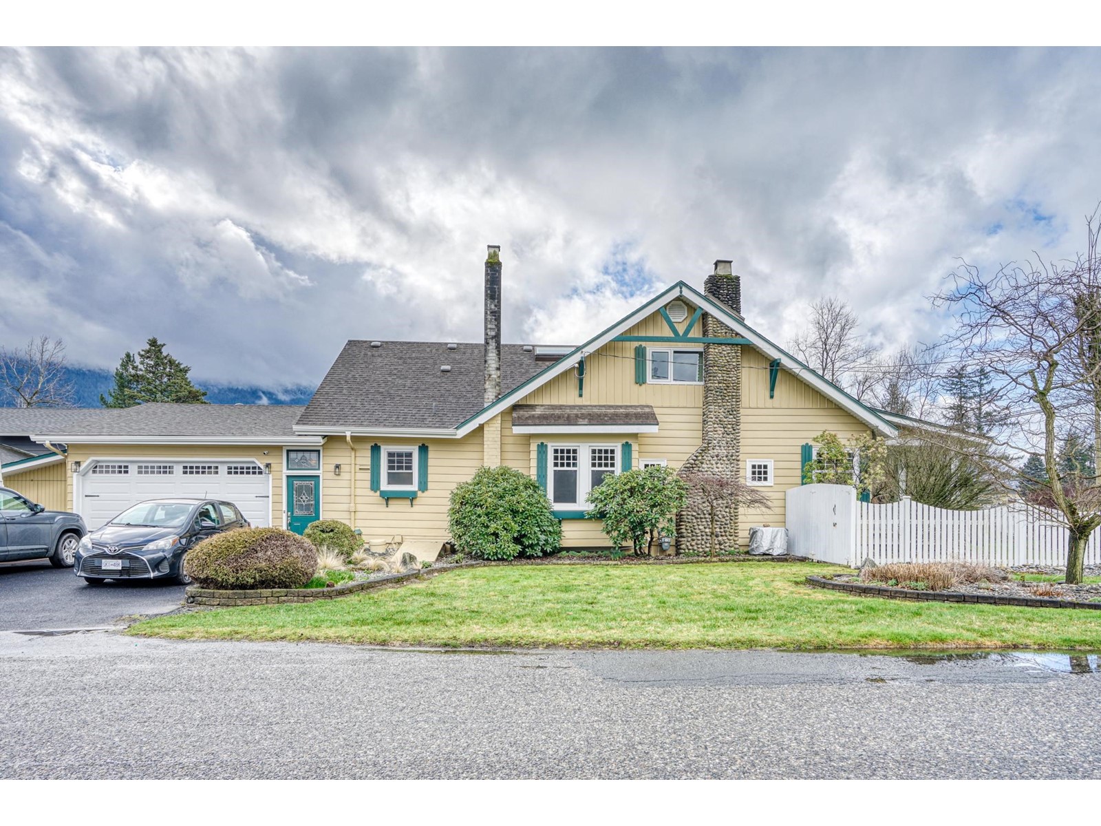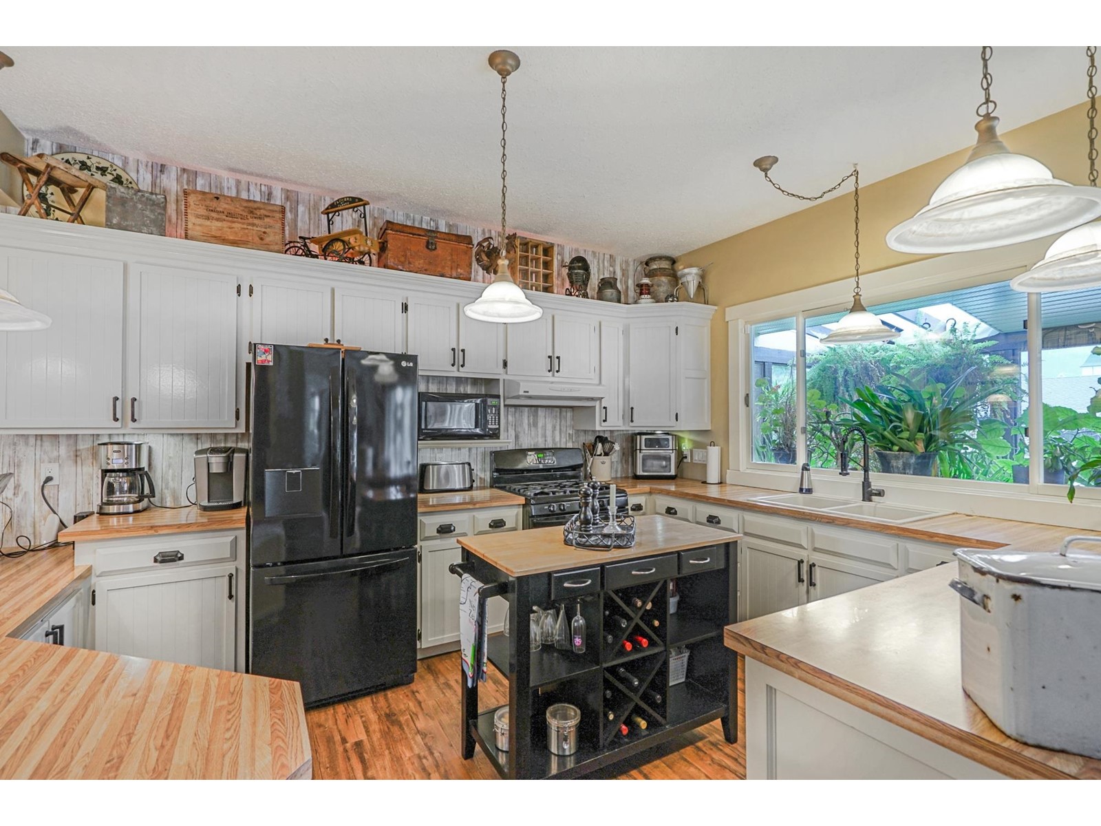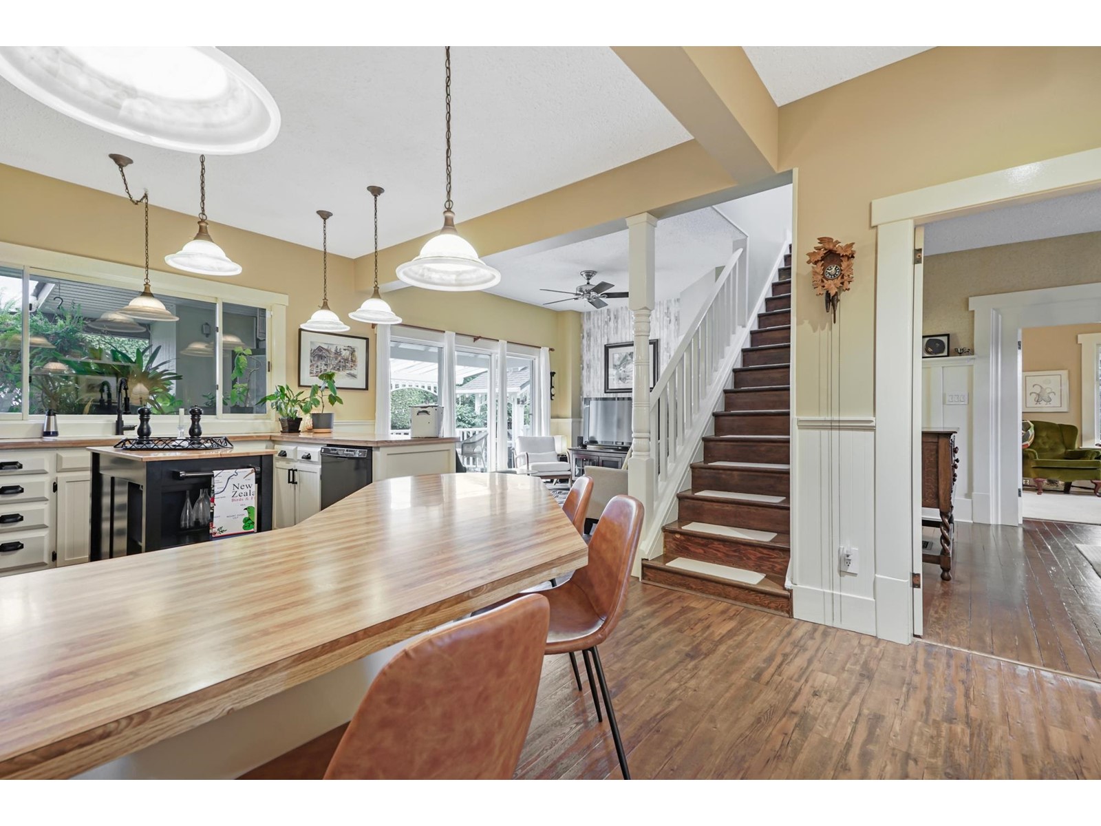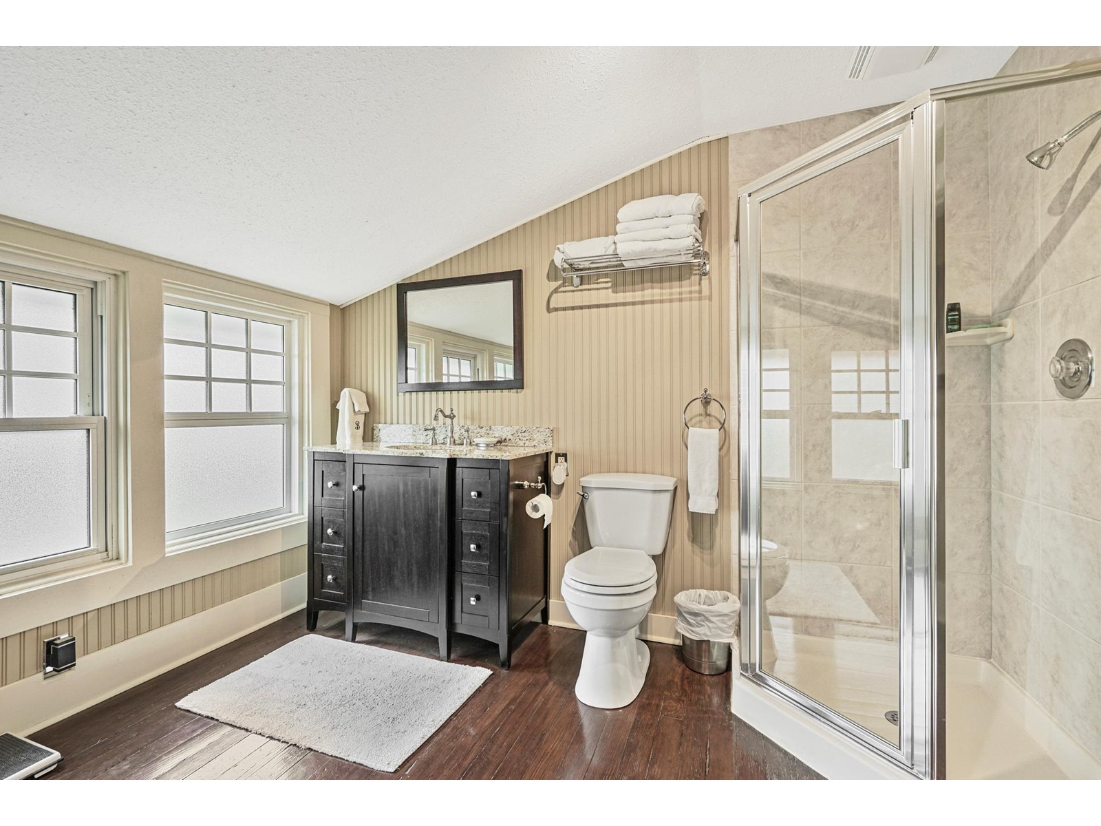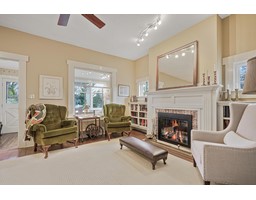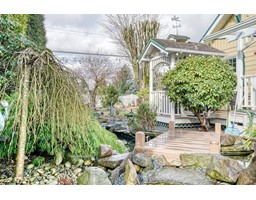9990 Mcgrath Road, Rosedale Rosedale, British Columbia V0X 1X2
$1,149,000
Heritage charm! Circa 1913, this farmhouse style character home feat 3 bedrooms, bonus room (could be 4th bdrm) 3 full baths, country kitchen, familyroom, craftsman detail incl. wainscotting, crown moldings, coffered ceilings, hardwood floors, crystal chandeliers & doorknobs that exude elegance. Formal dining room perfect for hosting guests, or enjoy a quiet evening in the cozy livingroom with wood fireplace. Stylish TV room w/wet bar and French doors opens to your private oasis with hot tub, koi pond, outdoor shower, porch swing, putting green and majestic views of Mt. Cheam. Carefully preserved yet modern updates incl. electrical, plumbing, vinyl windows, furnace 2024, HWT 2020 and AC 2019. * PREC - Personal Real Estate Corporation (id:12562)
Property Details
| MLS® Number | R2978250 |
| Property Type | Single Family |
| Neigbourhood | Rosedale |
| View Type | Mountain View |
Building
| Bathroom Total | 3 |
| Bedrooms Total | 3 |
| Appliances | Washer, Dryer, Refrigerator, Stove, Dishwasher |
| Basement Type | Partial |
| Constructed Date | 1913 |
| Construction Style Attachment | Detached |
| Cooling Type | Central Air Conditioning |
| Fireplace Present | Yes |
| Fireplace Total | 2 |
| Heating Fuel | Natural Gas, Wood |
| Heating Type | Forced Air |
| Stories Total | 3 |
| Size Interior | 2,911 Ft2 |
| Type | House |
Parking
| Garage | 1 |
| R V |
Land
| Acreage | No |
| Size Depth | 130 Ft ,6 In |
| Size Frontage | 80 Ft ,10 In |
| Size Irregular | 10454 |
| Size Total | 10454 Sqft |
| Size Total Text | 10454 Sqft |
Rooms
| Level | Type | Length | Width | Dimensions |
|---|---|---|---|---|
| Above | Bedroom 2 | 10 ft | 15 ft ,9 in | 10 ft x 15 ft ,9 in |
| Above | Bedroom 3 | 9 ft ,7 in | 11 ft ,1 in | 9 ft ,7 in x 11 ft ,1 in |
| Above | Loft | 11 ft ,6 in | 12 ft | 11 ft ,6 in x 12 ft |
| Basement | Storage | 12 ft ,1 in | 16 ft ,1 in | 12 ft ,1 in x 16 ft ,1 in |
| Main Level | Living Room | 18 ft ,5 in | 13 ft ,4 in | 18 ft ,5 in x 13 ft ,4 in |
| Main Level | Dining Room | 16 ft ,7 in | 12 ft ,7 in | 16 ft ,7 in x 12 ft ,7 in |
| Main Level | Family Room | 11 ft ,7 in | 14 ft ,8 in | 11 ft ,7 in x 14 ft ,8 in |
| Main Level | Kitchen | 15 ft ,2 in | 11 ft ,3 in | 15 ft ,2 in x 11 ft ,3 in |
| Main Level | Family Room | 14 ft ,5 in | 12 ft ,7 in | 14 ft ,5 in x 12 ft ,7 in |
| Main Level | Primary Bedroom | 11 ft ,1 in | 12 ft ,1 in | 11 ft ,1 in x 12 ft ,1 in |
| Main Level | Solarium | 7 ft ,4 in | 11 ft ,1 in | 7 ft ,4 in x 11 ft ,1 in |
| Main Level | Laundry Room | 8 ft ,9 in | 8 ft ,2 in | 8 ft ,9 in x 8 ft ,2 in |
https://www.realtor.ca/real-estate/28033828/9990-mcgrath-road-rosedale-rosedale
Contact Us
Contact us for more information
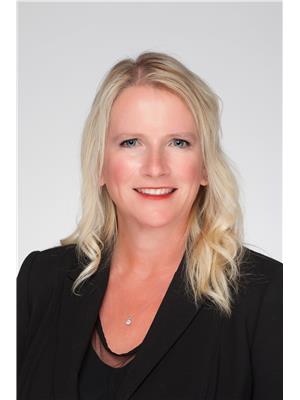
Luisa Nestman
Personal Real Estate Corporation
7098 Pioneer Ave, Po Box 492
Agassiz, British Columbia V0M 1A0
(604) 796-3000
www.nydarealty.britishcolumbia.remax.ca/



