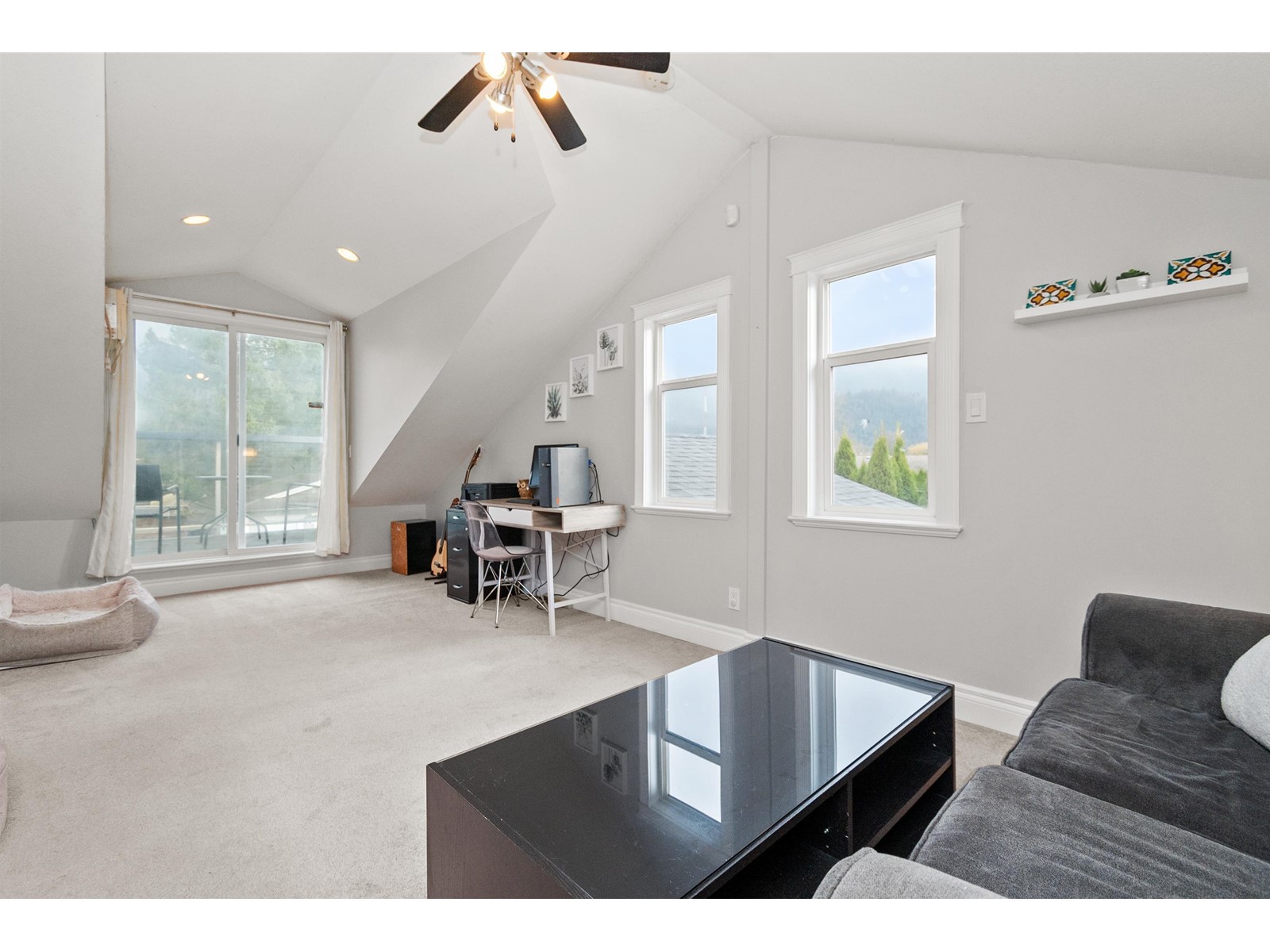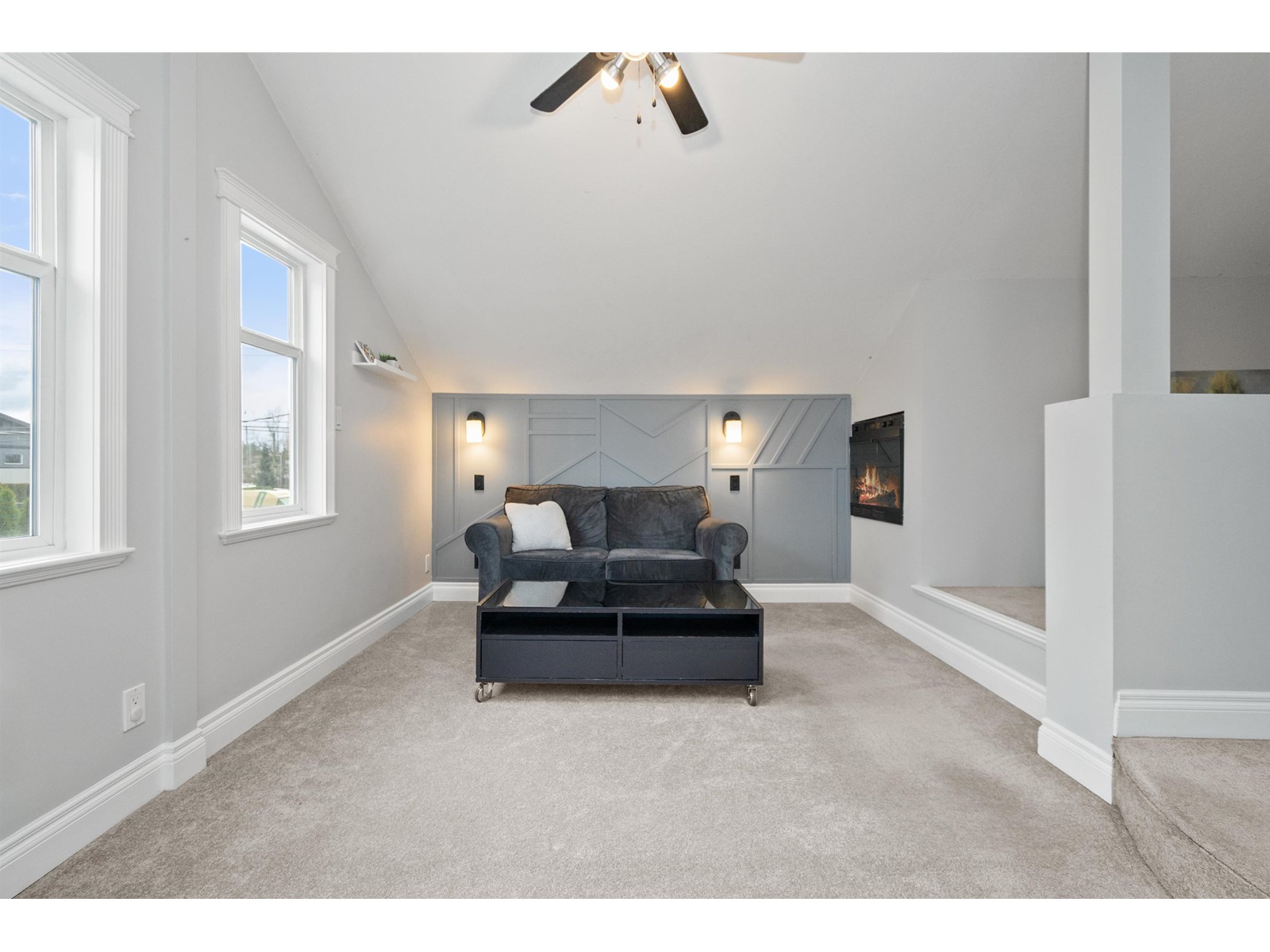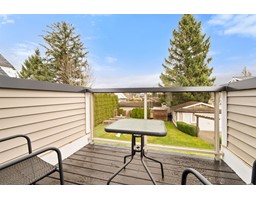9844 Ford Road, Rosedale Rosedale, British Columbia V0X 1X2
$875,000
Charming 4-Bedroom Home in Beautiful Rosedale! Situated on a spacious almost 1 /4-acre lot, this property offers plenty of room to enjoy both indoor & outdoor living. 4 bedrooms and 4 bathrooms with lots of extra rooms for families of all sizes. The layout provides a bright and inviting living area, a functional kitchen, and cozy bedrooms perfect for relaxation. Central air conditioning for ultimate comfort and water filtration system with city water. The large yard and back porch is perfect for outdoor gatherings, gardening, or just enjoying the fresh air. Private balcony for enjoying the mountain views and epic sunrises. Right in the heart of Rosedale walking distance to stores and Rosedale Park. A large shop in the back for all your creative ideas. Updated A/C, Furnace, Roof, and more! (id:12562)
Property Details
| MLS® Number | R2976334 |
| Property Type | Single Family |
| Neigbourhood | Rosedale |
| Structure | Workshop |
| View Type | Mountain View |
Building
| Bathroom Total | 4 |
| Bedrooms Total | 4 |
| Appliances | Washer, Dryer, Refrigerator, Stove, Dishwasher |
| Basement Type | Crawl Space |
| Constructed Date | 9999 |
| Construction Style Attachment | Detached |
| Cooling Type | Central Air Conditioning |
| Heating Type | Forced Air |
| Stories Total | 2 |
| Size Interior | 2,508 Ft2 |
| Type | House |
Parking
| Detached Garage | |
| Open |
Land
| Acreage | No |
| Size Frontage | 66 Ft |
| Size Irregular | 0.22 |
| Size Total | 0.22 Ac |
| Size Total Text | 0.22 Ac |
Rooms
| Level | Type | Length | Width | Dimensions |
|---|---|---|---|---|
| Above | Bedroom 3 | 10 ft ,2 in | 8 ft ,3 in | 10 ft ,2 in x 8 ft ,3 in |
| Above | Bedroom 4 | 9 ft | 15 ft ,8 in | 9 ft x 15 ft ,8 in |
| Above | Other | 7 ft | 6 ft ,8 in | 7 ft x 6 ft ,8 in |
| Above | Recreational, Games Room | 25 ft | 9 ft ,5 in | 25 ft x 9 ft ,5 in |
| Above | Bedroom 5 | 11 ft | 14 ft | 11 ft x 14 ft |
| Main Level | Living Room | 13 ft ,2 in | 14 ft ,4 in | 13 ft ,2 in x 14 ft ,4 in |
| Main Level | Kitchen | 10 ft ,6 in | 9 ft ,1 in | 10 ft ,6 in x 9 ft ,1 in |
| Main Level | Dining Room | 11 ft ,8 in | 9 ft ,8 in | 11 ft ,8 in x 9 ft ,8 in |
| Main Level | Office | 10 ft ,5 in | 10 ft ,1 in | 10 ft ,5 in x 10 ft ,1 in |
| Main Level | Bedroom 2 | 10 ft ,5 in | 10 ft ,2 in | 10 ft ,5 in x 10 ft ,2 in |
| Main Level | Other | 9 ft ,4 in | 8 ft ,1 in | 9 ft ,4 in x 8 ft ,1 in |
| Main Level | Kitchen | 6 ft | 14 ft | 6 ft x 14 ft |
| Main Level | Living Room | 9 ft | 11 ft | 9 ft x 11 ft |
https://www.realtor.ca/real-estate/28008910/9844-ford-road-rosedale-rosedale
Contact Us
Contact us for more information
Calvin Muxlow
190 - 45428 Luckakuck Wy
Chilliwack, British Columbia V2R 3S9
(604) 846-7355
(604) 846-7356
www.creeksiderealtyltd.c21.ca/

















































































