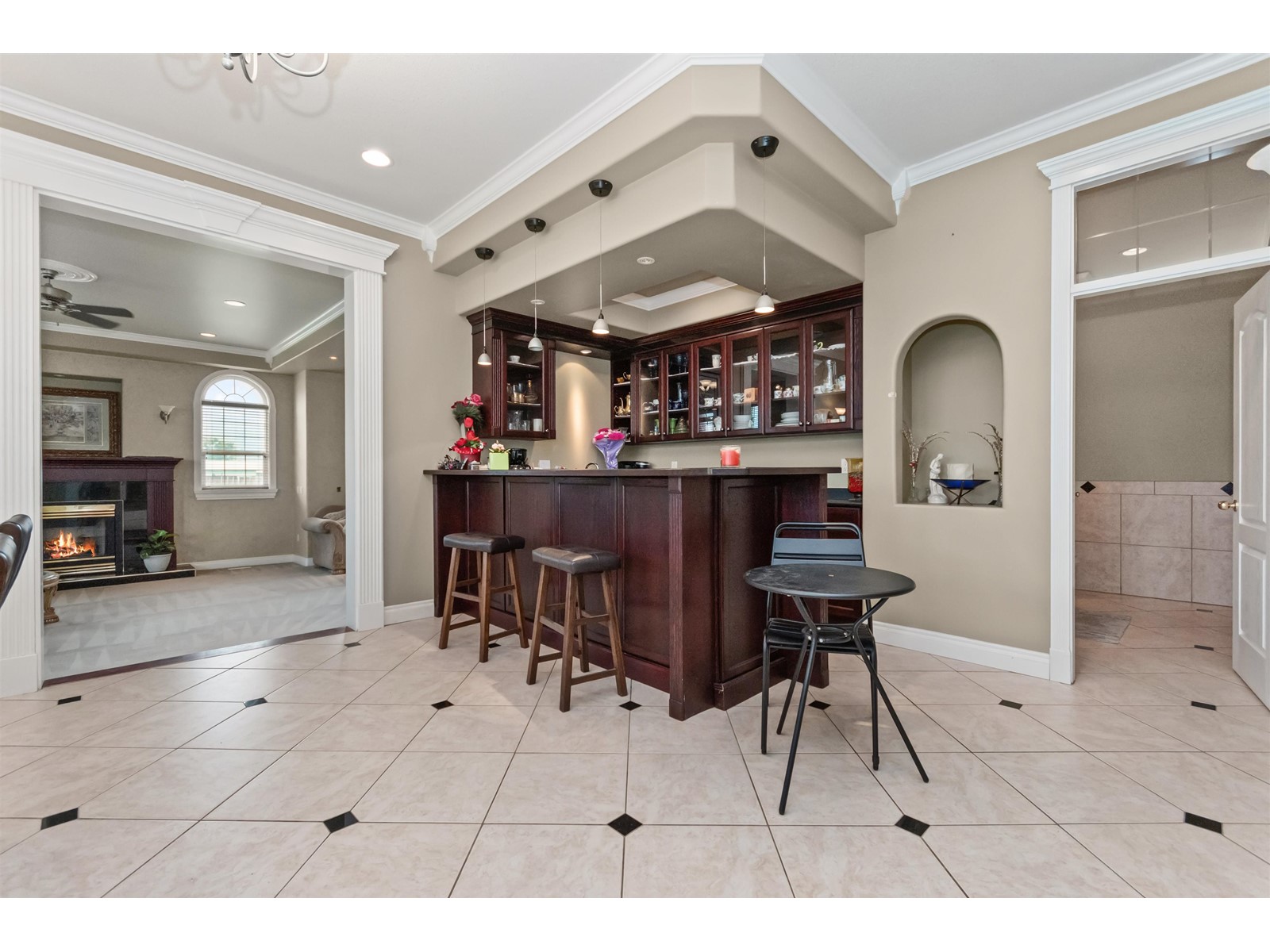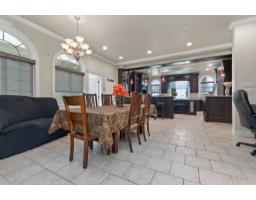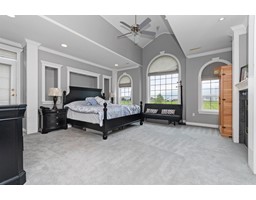8703 Upper Prairie Road, East Chilliwack Chilliwack, British Columbia V2P 6H3
$5,880,000
ACREAGE with ESTATE HOME, OUTBUILDINGS and RENTAL INCOME! This is a one-of-a-kind 29 acre estate property featuring 2 homes and additional buildings. The main estate home is over 11,000 square feet of living space and another 5,400 square feet of unfinished basement is a canvas for your ideas! It features 8 large bedrooms (including 5 master bedrooms) and 11 bathrooms. The second house is an updated revenue generator with 5 bedrooms, 2 bathrooms and a 1-bedroom suite. AMPLE STORAGE of approximately 14,000 sqft included with all buildings, 2 large buildings (48'x104' each), 2 buildings (40'x70') and (20'x64') The large workshop allows 2 large truck and trailer units to park inside. On CITY WATER, 5 min to HWY 1. Plenty of parking and majestic mountain views. All offers presented as received (id:12562)
Property Details
| MLS® Number | R2978063 |
| Property Type | Single Family |
| Neigbourhood | Rosedale |
| View Type | Mountain View, Valley View |
Building
| Bathroom Total | 11 |
| Bedrooms Total | 8 |
| Appliances | Washer, Dryer, Refrigerator, Stove, Dishwasher |
| Basement Development | Unfinished |
| Basement Type | Full (unfinished) |
| Constructed Date | 1997 |
| Construction Style Attachment | Detached |
| Cooling Type | Central Air Conditioning |
| Fireplace Present | Yes |
| Fireplace Total | 6 |
| Heating Fuel | Natural Gas |
| Heating Type | Forced Air |
| Stories Total | 4 |
| Size Interior | 11,217 Ft2 |
| Type | House |
Parking
| Garage | 2 |
| Garage | 3 |
| R V |
Land
| Acreage | Yes |
| Size Depth | 1101 Ft |
| Size Frontage | 681 Ft |
| Size Irregular | 1263240 |
| Size Total | 1263240 Sqft |
| Size Total Text | 1263240 Sqft |
Rooms
| Level | Type | Length | Width | Dimensions |
|---|---|---|---|---|
| Above | Media | 13 ft ,5 in | 12 ft ,2 in | 13 ft ,5 in x 12 ft ,2 in |
| Above | Kitchen | 16 ft ,7 in | 14 ft ,1 in | 16 ft ,7 in x 14 ft ,1 in |
| Above | Primary Bedroom | 17 ft | 16 ft ,1 in | 17 ft x 16 ft ,1 in |
| Above | Other | 8 ft ,4 in | 8 ft ,4 in | 8 ft ,4 in x 8 ft ,4 in |
| Above | Primary Bedroom | 18 ft ,5 in | 14 ft ,4 in | 18 ft ,5 in x 14 ft ,4 in |
| Above | Other | 10 ft ,4 in | 8 ft ,4 in | 10 ft ,4 in x 8 ft ,4 in |
| Above | Study | 12 ft ,5 in | 8 ft ,1 in | 12 ft ,5 in x 8 ft ,1 in |
| Main Level | Foyer | 15 ft ,8 in | 18 ft ,1 in | 15 ft ,8 in x 18 ft ,1 in |
| Main Level | Beverage Room | 17 ft ,1 in | 15 ft | 17 ft ,1 in x 15 ft |
| Main Level | Living Room | 31 ft ,5 in | 19 ft ,9 in | 31 ft ,5 in x 19 ft ,9 in |
| Main Level | Office | 14 ft ,7 in | 12 ft ,1 in | 14 ft ,7 in x 12 ft ,1 in |
| Main Level | Primary Bedroom | 18 ft ,4 in | 15 ft ,6 in | 18 ft ,4 in x 15 ft ,6 in |
| Main Level | Recreational, Games Room | 13 ft ,5 in | 11 ft ,2 in | 13 ft ,5 in x 11 ft ,2 in |
| Main Level | Flex Space | 21 ft ,2 in | 21 ft ,2 in x Measurements not available | |
| Main Level | Family Room | 23 ft | 14 ft ,1 in | 23 ft x 14 ft ,1 in |
| Main Level | Eating Area | 18 ft ,5 in | 17 ft ,8 in | 18 ft ,5 in x 17 ft ,8 in |
| Main Level | Kitchen | 17 ft ,4 in | 18 ft ,1 in | 17 ft ,4 in x 18 ft ,1 in |
| Main Level | Laundry Room | 11 ft ,5 in | 9 ft ,6 in | 11 ft ,5 in x 9 ft ,6 in |
| Main Level | Den | 21 ft ,6 in | 15 ft | 21 ft ,6 in x 15 ft |
https://www.realtor.ca/real-estate/28034959/8703-upper-prairie-road-east-chilliwack-chilliwack
Contact Us
Contact us for more information

Rob Hara
Personal Real Estate Corporation
www.robhara.ca/
www.facebook.com/Rob-Hara-Realestate-Services-411364179020266
twitter.com/Robhararealtor
www.instagram.com/robhara/?hl=en
305 -15288 54a Avenue
Surrey, British Columbia V3S 6T4
(604) 593-6188
(604) 593-6178
www.remaxblueprint.com/

















































































