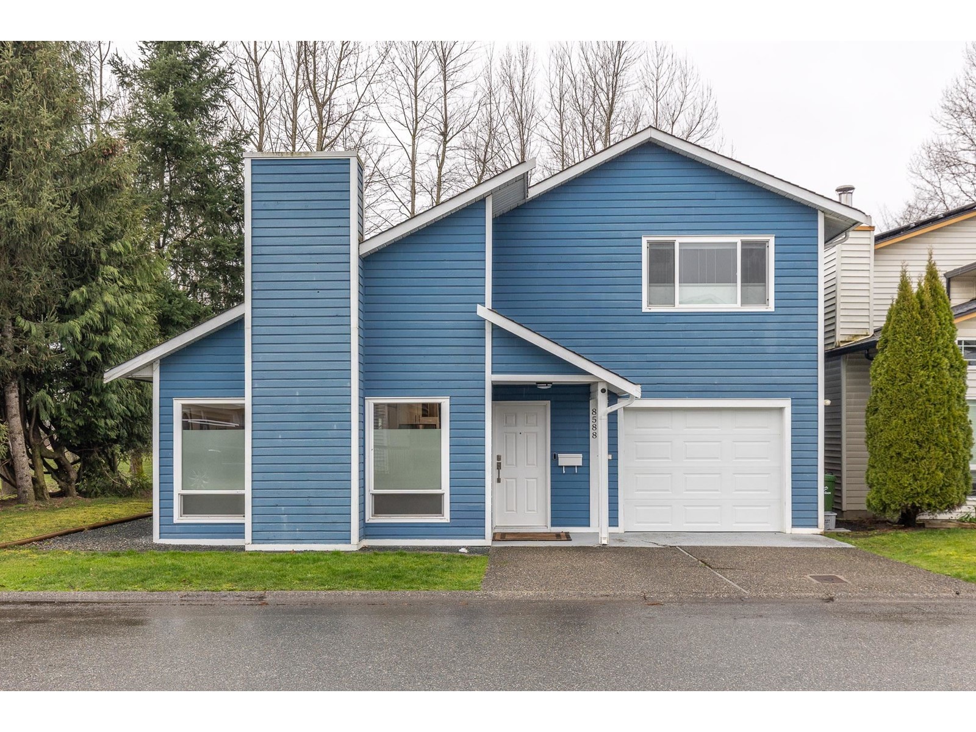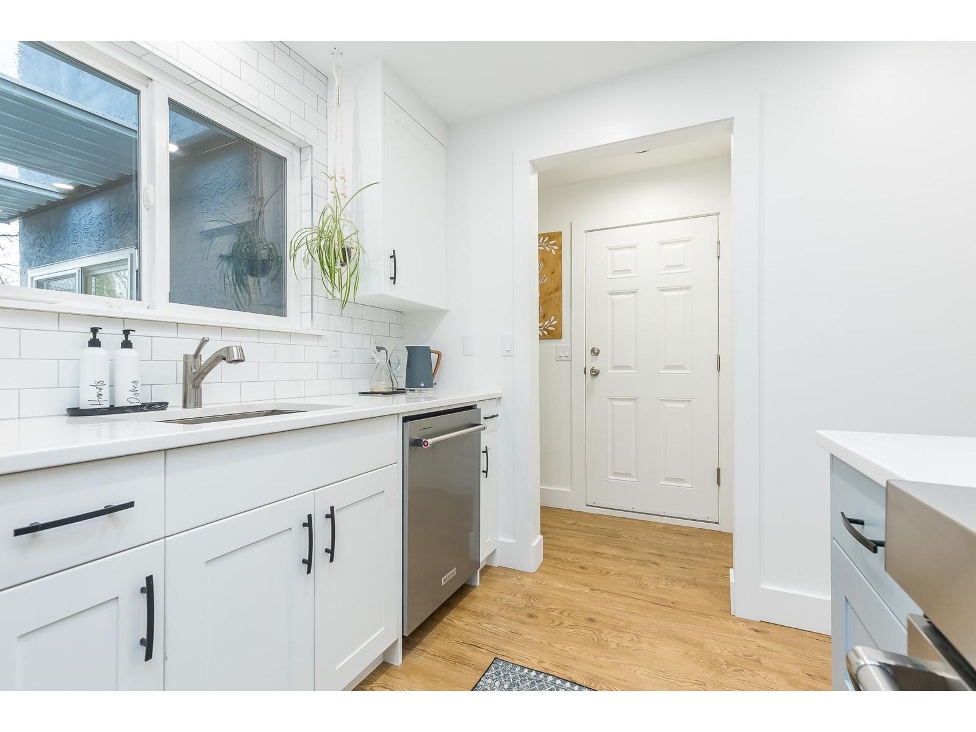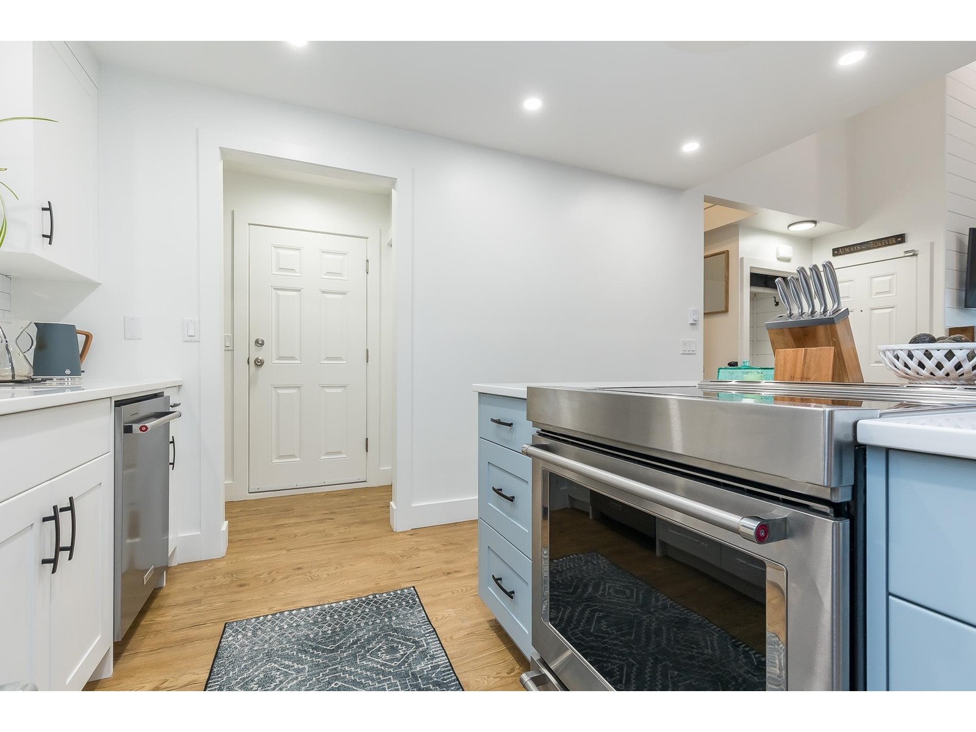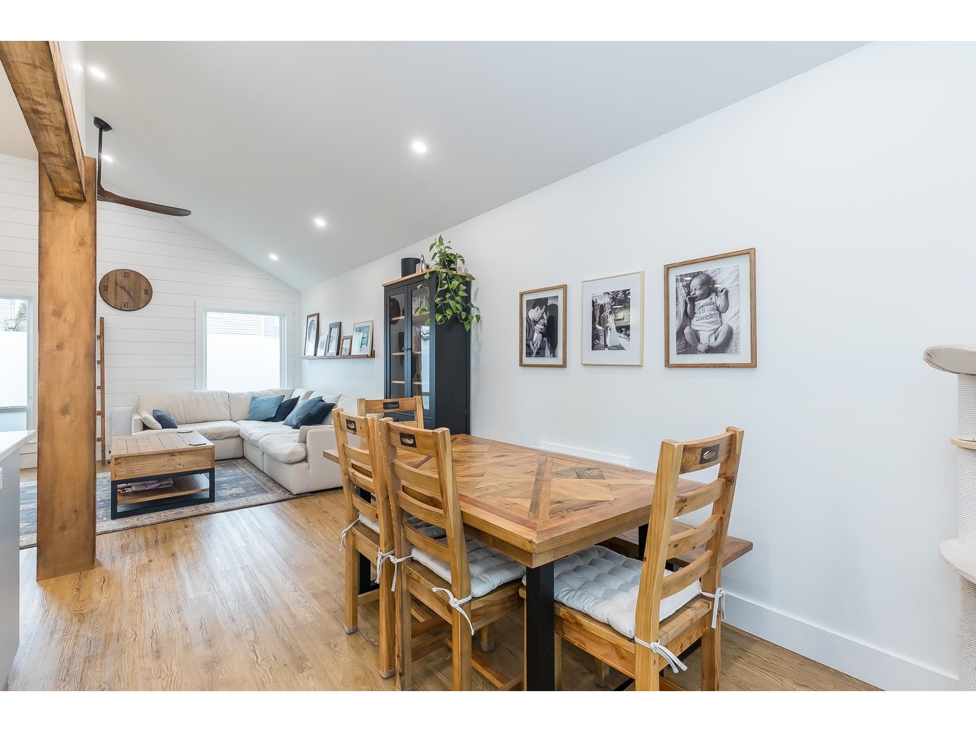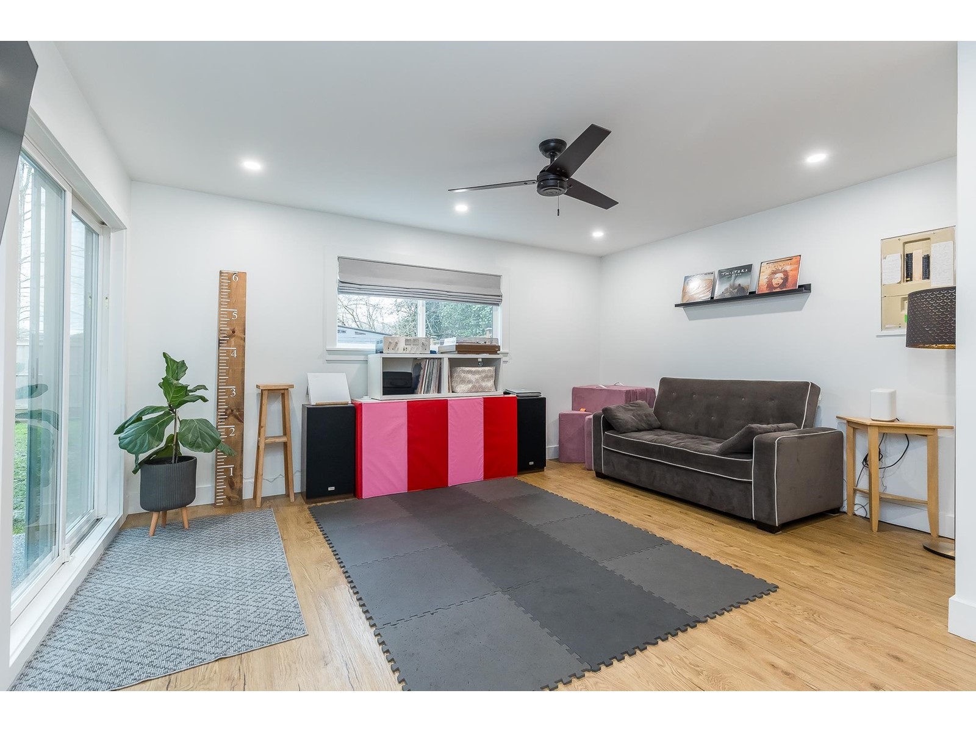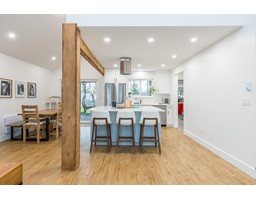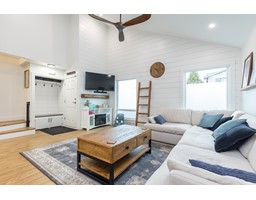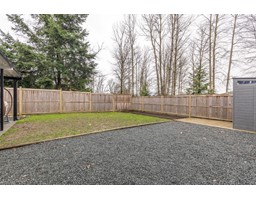8588 Mccutcheon Avenue, Chilliwack Proper South Chilliwack, British Columbia V2P 7K7
$820,000
1761 Sq Ft Home in a Quiet Neighborhood This beautifully updated 3-bedroom, 2-bathroom house offers an efficient and thoughtfully designed layout. The spacious great room features vaulted ceilings and seamlessly connects the kitchen and living areas, creating an inviting and open atmosphere. Seperate Family room off the great room area. Located in an excellent neighborhood near Midtown, this home is within easy access to all levels of schools, making it ideal for families. Recent updates include Windows, Hot water tank, Flooring, Appliances, Doors, Garage door, Interior and exterior paint, Light fixtures Enjoy the fenced backyard, situated next to a children's park-perfect for outdoor play and relaxation (id:12562)
Open House
This property has open houses!
10:00 am
Ends at:12:00 pm
Limited to one group at a time inside the home. Best to call an book a showing time during the Open House.
Property Details
| MLS® Number | R2980668 |
| Property Type | Single Family |
| Neigbourhood | Chilliwack Proper Village West |
Building
| Bathroom Total | 2 |
| Bedrooms Total | 3 |
| Amenities | Laundry - In Suite |
| Appliances | Washer, Dryer, Refrigerator, Stove, Dishwasher |
| Basement Type | None |
| Constructed Date | 1983 |
| Construction Style Attachment | Detached |
| Heating Fuel | Electric |
| Heating Type | Baseboard Heaters |
| Stories Total | 2 |
| Size Interior | 1,761 Ft2 |
| Type | House |
Parking
| Garage | 1 |
Land
| Acreage | No |
| Size Frontage | 40 Ft |
| Size Irregular | 3058 |
| Size Total | 3058 Sqft |
| Size Total Text | 3058 Sqft |
Rooms
| Level | Type | Length | Width | Dimensions |
|---|---|---|---|---|
| Above | Primary Bedroom | 13 ft | 10 ft ,6 in | 13 ft x 10 ft ,6 in |
| Above | Bedroom 2 | 11 ft ,5 in | 9 ft | 11 ft ,5 in x 9 ft |
| Above | Bedroom 3 | 9 ft ,2 in | 8 ft ,4 in | 9 ft ,2 in x 8 ft ,4 in |
| Above | Den | 11 ft | 10 ft | 11 ft x 10 ft |
| Main Level | Living Room | 14 ft ,7 in | 13 ft | 14 ft ,7 in x 13 ft |
| Main Level | Dining Room | 13 ft ,5 in | 8 ft | 13 ft ,5 in x 8 ft |
| Main Level | Kitchen | 13 ft | 9 ft ,3 in | 13 ft x 9 ft ,3 in |
| Main Level | Family Room | 15 ft ,6 in | 14 ft | 15 ft ,6 in x 14 ft |
| Main Level | Laundry Room | 5 ft | 6 ft | 5 ft x 6 ft |
Contact Us
Contact us for more information
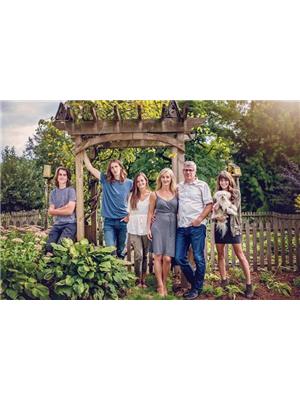
David Ferencz
#202 - 505 Hamilton Street
Vancouver, British Columbia V6B 2R1
(604) 806-0900
(604) 879-5573
www.onepercentrealty.com/

