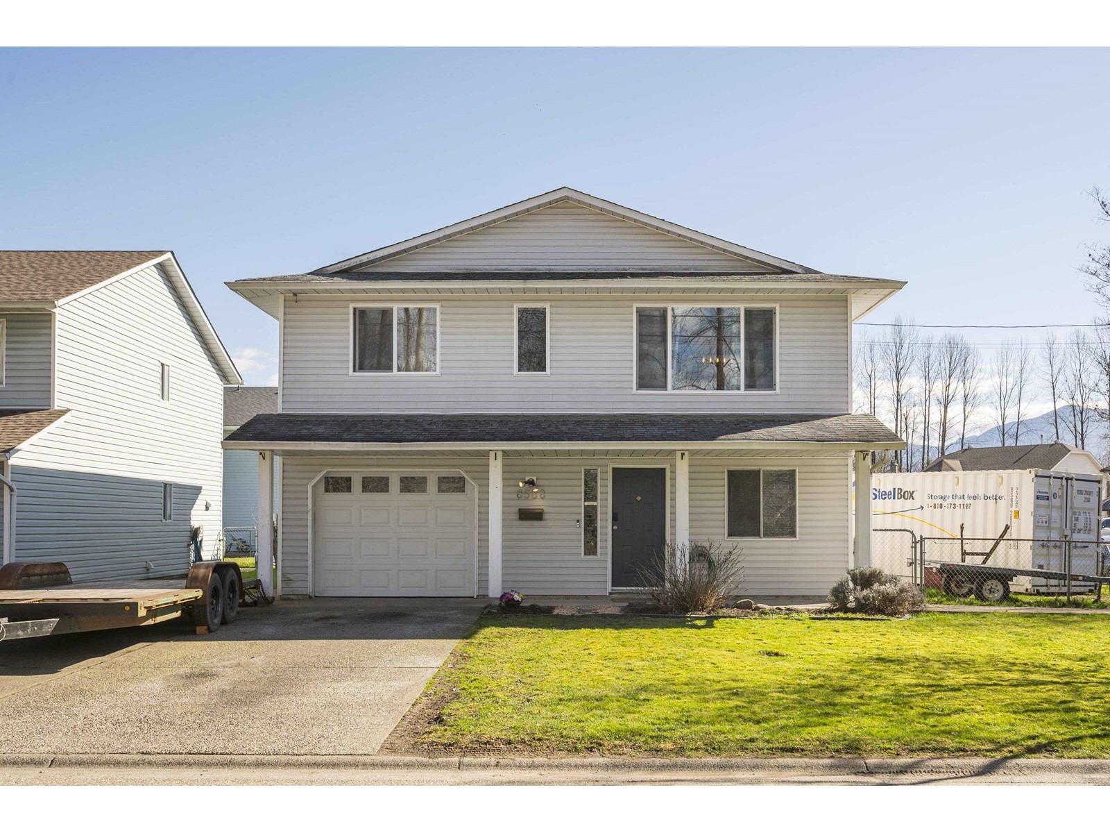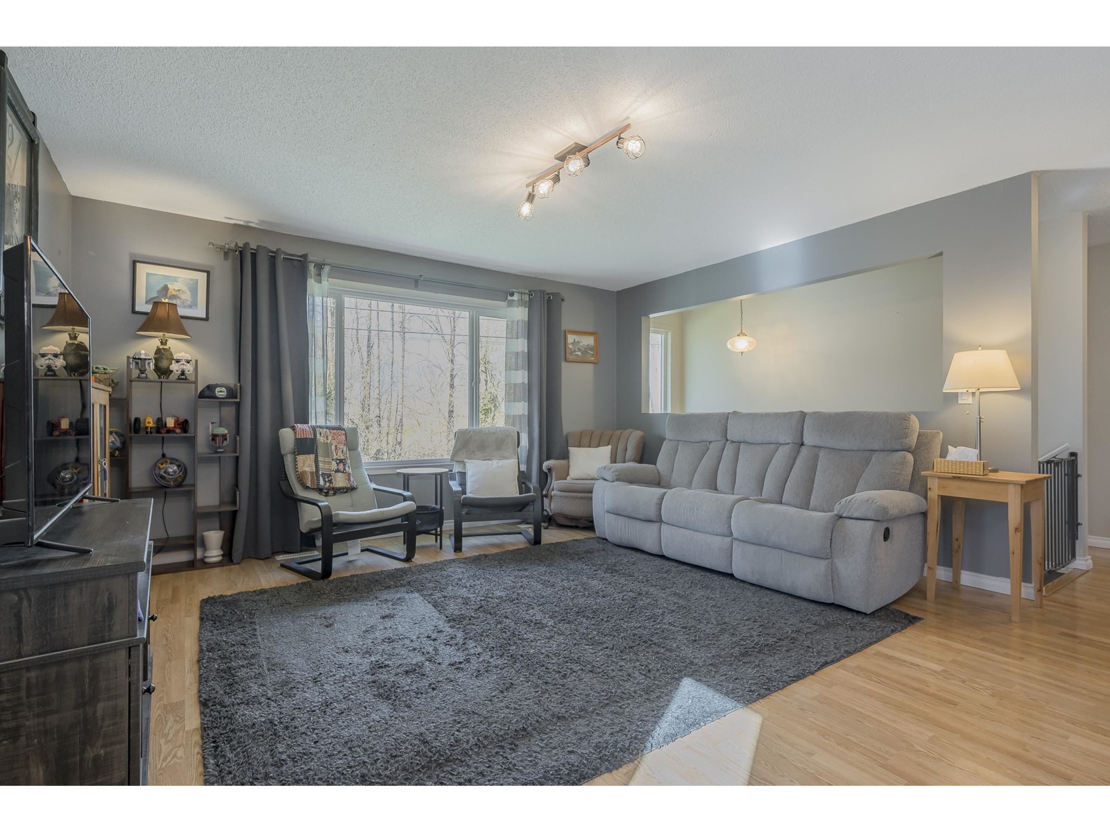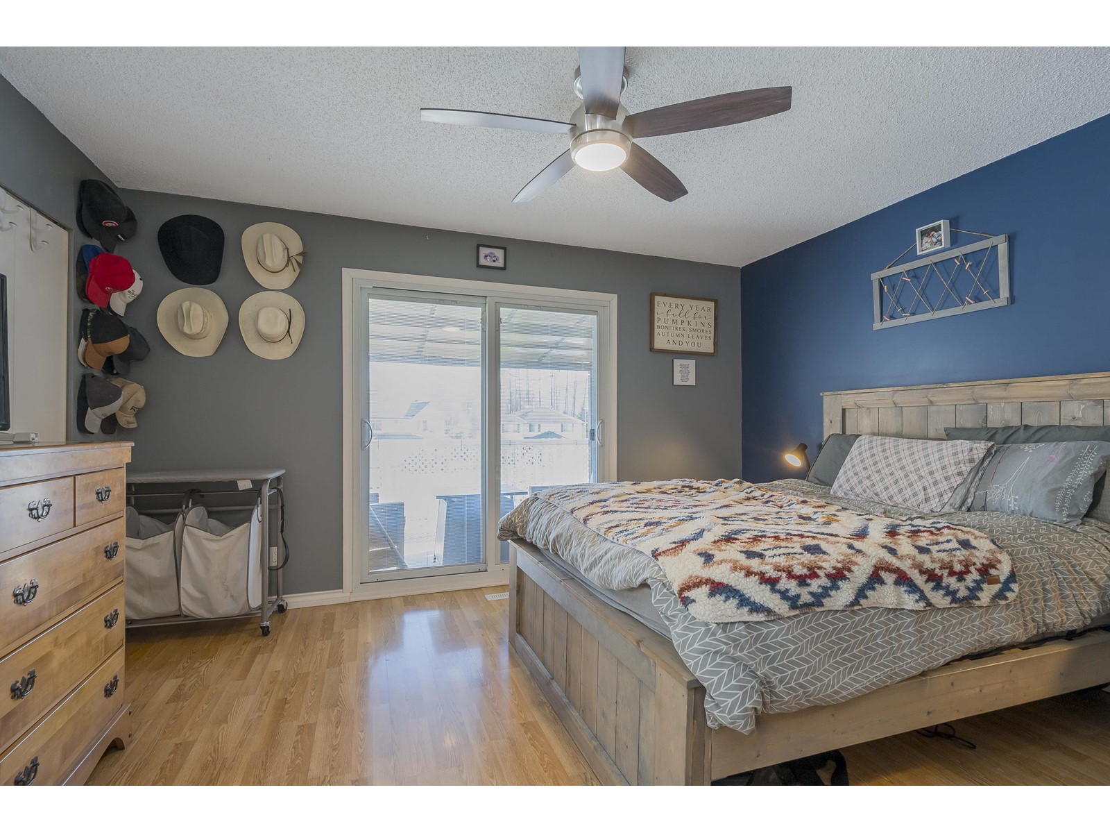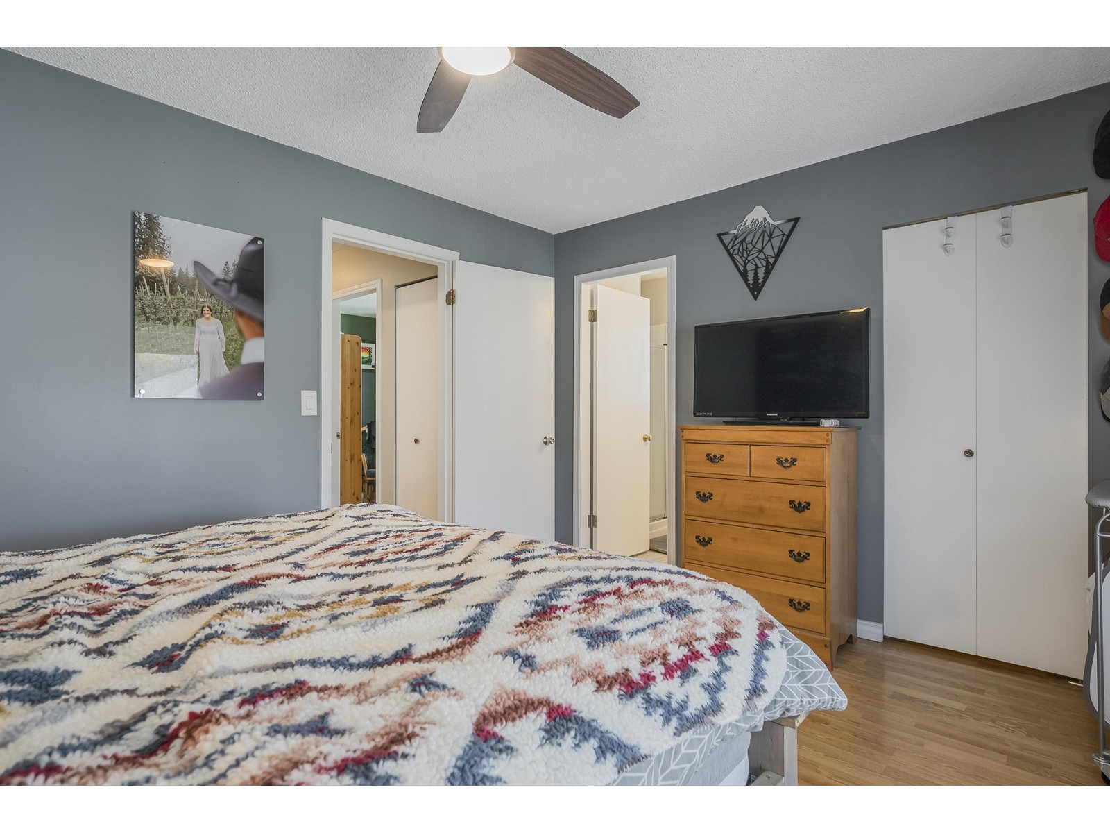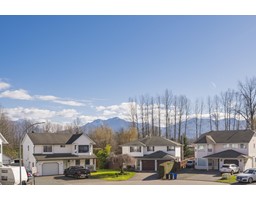8588 Ashwell Road, Chilliwack Proper West Chilliwack, British Columbia V2P 7V8
$869,900
Quiet section of Ashwell... in fact it sides onto & overlooks a cul-de-sac!! Updated charming home in a great family neighbourhood. Updates & features - white custom kitchen with lots of pull-outs, tile backsplash, stainless steel appls, commercial grade sink, laminate floors thru-out, updated baths- vanities, countertops, sinks, toilets... Newer furnace & A/C! Front load washer/dryer, vinyl windows, light fixtures. Primary bdrm w/ walk-in closet & 3 pce ensuite, plus sliders to deck. Sliders to deck have built-in blinds. Amazing south facing sundeck! Covered & the full width of the house. Overlooks a peaceful cul-de-sac. Great corner lot w/ side access for RV/Boat parking, full fenced. Roughed in 220 for hot tub etc. Bonus storage room under deck. Easily suited. (id:12562)
Property Details
| MLS® Number | R2975168 |
| Property Type | Single Family |
| Neigbourhood | Chilliwack Proper Village West |
| Storage Type | Storage |
| View Type | Mountain View |
Building
| Bathroom Total | 3 |
| Bedrooms Total | 4 |
| Appliances | Washer, Dryer, Refrigerator, Stove, Dishwasher |
| Architectural Style | Basement Entry |
| Basement Type | Partial |
| Constructed Date | 1989 |
| Construction Style Attachment | Detached |
| Cooling Type | Central Air Conditioning |
| Heating Fuel | Natural Gas |
| Heating Type | Forced Air |
| Stories Total | 2 |
| Size Interior | 2,009 Ft2 |
| Type | House |
Parking
| Garage | 1 |
| R V |
Land
| Acreage | No |
| Size Frontage | 56 Ft |
| Size Irregular | 5489 |
| Size Total | 5489 Sqft |
| Size Total Text | 5489 Sqft |
Rooms
| Level | Type | Length | Width | Dimensions |
|---|---|---|---|---|
| Lower Level | Recreational, Games Room | 22 ft | 13 ft ,4 in | 22 ft x 13 ft ,4 in |
| Lower Level | Recreational, Games Room | 13 ft ,3 in | 10 ft | 13 ft ,3 in x 10 ft |
| Lower Level | Bedroom 4 | 11 ft ,9 in | 8 ft ,1 in | 11 ft ,9 in x 8 ft ,1 in |
| Lower Level | Foyer | 7 ft | 5 ft ,8 in | 7 ft x 5 ft ,8 in |
| Lower Level | Laundry Room | 13 ft ,4 in | 7 ft ,7 in | 13 ft ,4 in x 7 ft ,7 in |
| Main Level | Living Room | 15 ft | 11 ft ,9 in | 15 ft x 11 ft ,9 in |
| Main Level | Dining Room | 13 ft ,3 in | 10 ft ,3 in | 13 ft ,3 in x 10 ft ,3 in |
| Main Level | Kitchen | 13 ft ,4 in | 10 ft ,6 in | 13 ft ,4 in x 10 ft ,6 in |
| Main Level | Primary Bedroom | 14 ft | 11 ft ,2 in | 14 ft x 11 ft ,2 in |
| Main Level | Bedroom 2 | 11 ft ,5 in | 10 ft | 11 ft ,5 in x 10 ft |
| Main Level | Bedroom 3 | 11 ft | 8 ft ,2 in | 11 ft x 8 ft ,2 in |
| Main Level | Other | 5 ft ,6 in | 5 ft | 5 ft ,6 in x 5 ft |
https://www.realtor.ca/real-estate/28002624/8588-ashwell-road-chilliwack-proper-west-chilliwack
Contact Us
Contact us for more information

Rod Poole
(604) 309-6068
www.rodpoole.ca/
www.facebook.com/rodpoolerealestate
www.instagram.com/rodpoolerealestate/
2790 Allwood Street
Abbotsford, British Columbia V2T 3R7
(604) 855-0800
(604) 855-0833
www.suttongroupwestcoastabbotsford.com/


