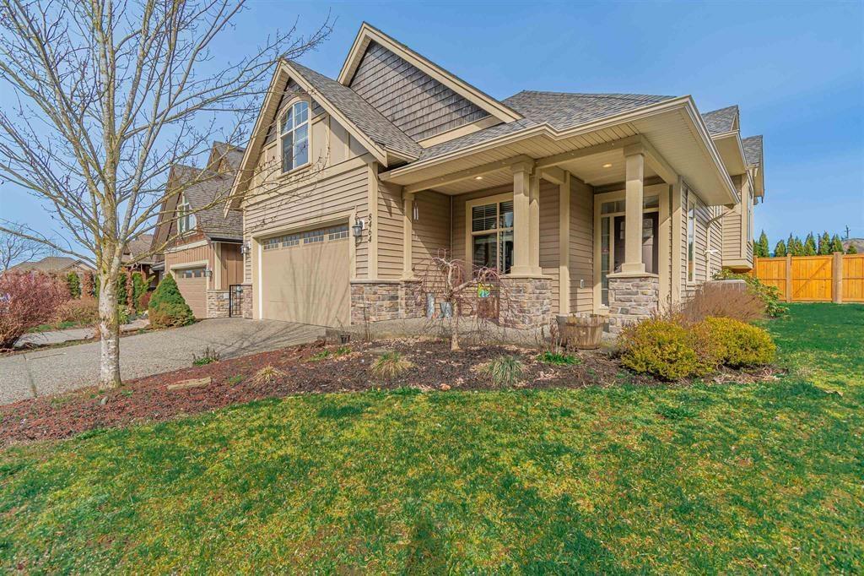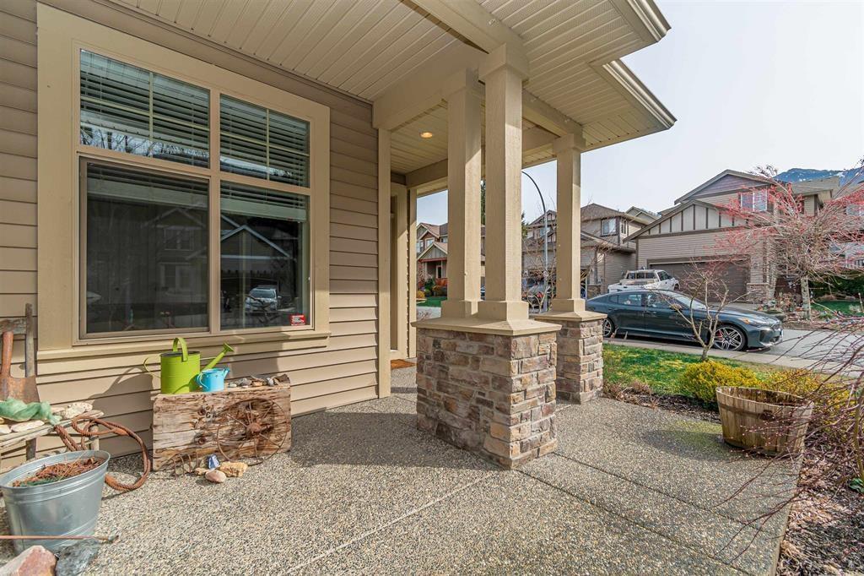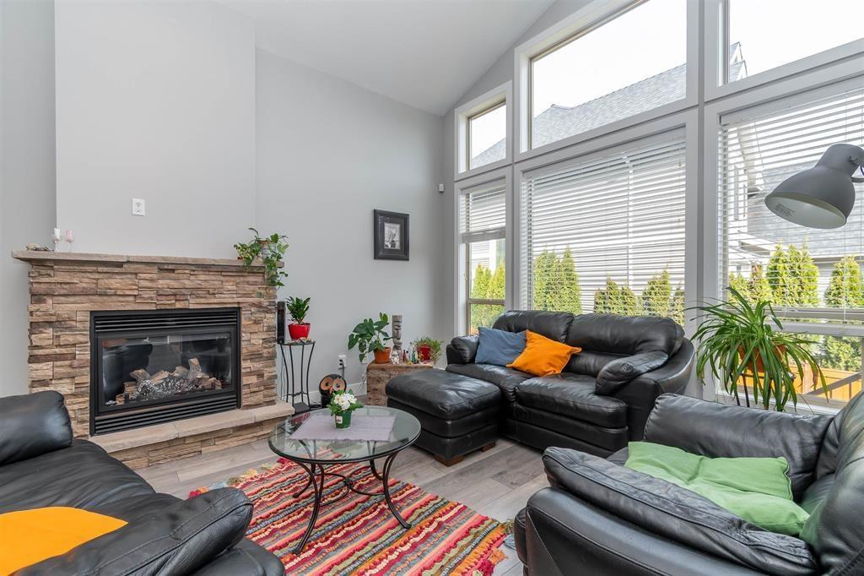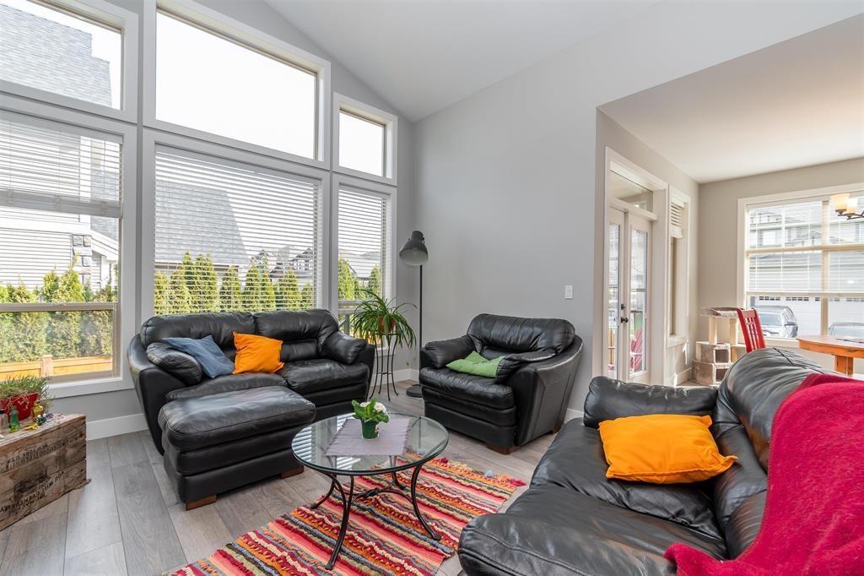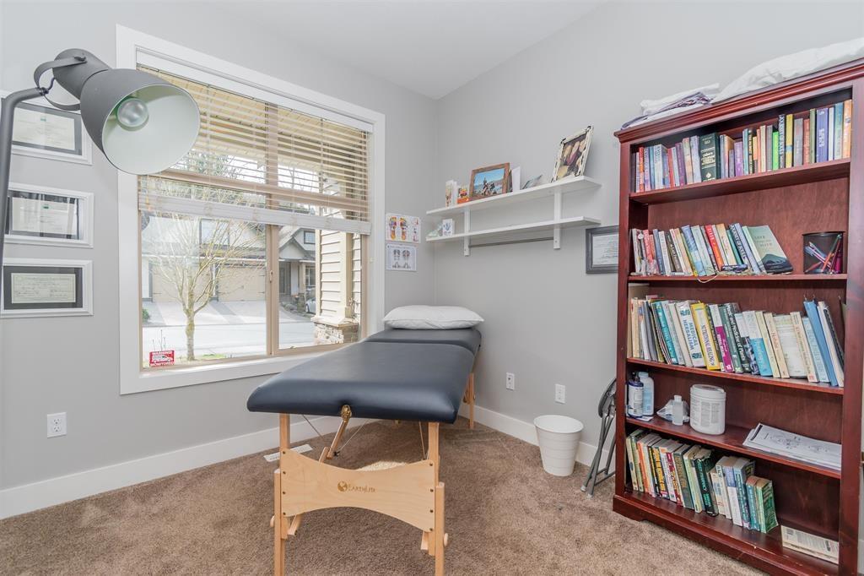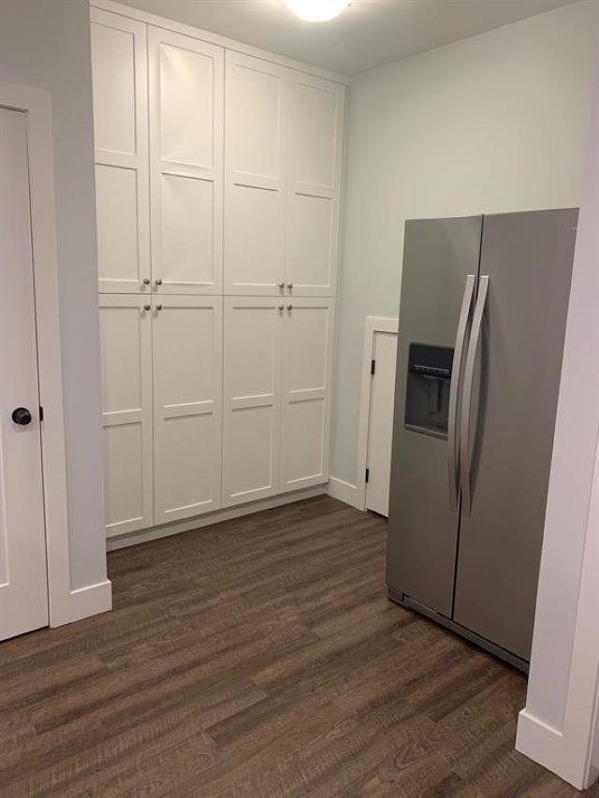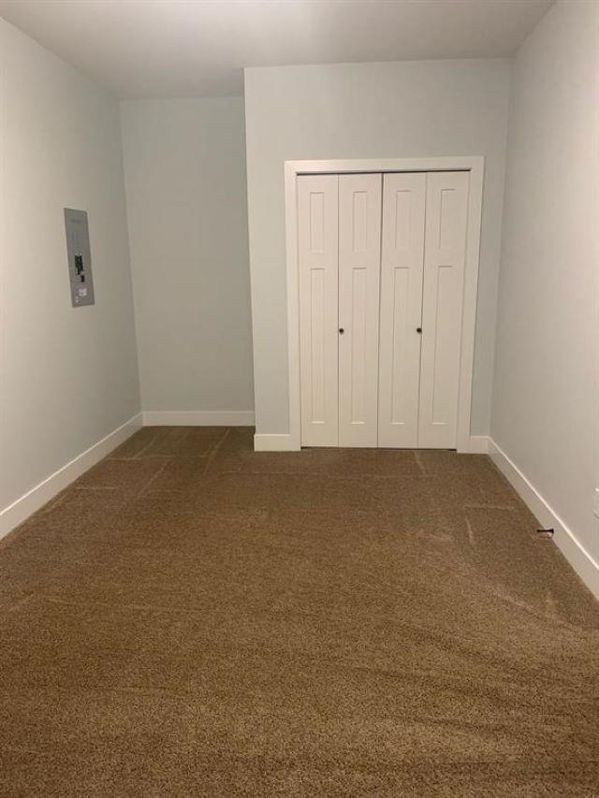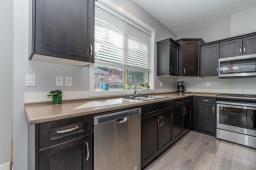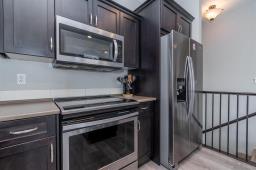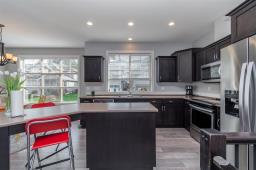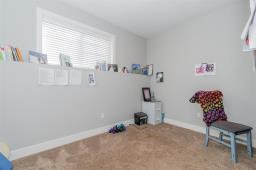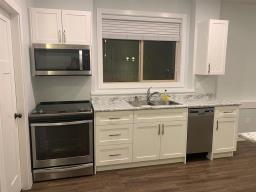8464 Bradshaw Place, Eastern Hillsides Chilliwack, British Columbia V4Z 0A7
$1,049,900
This home has a unique 3-LEVEL SPLIT FLOOR PLAN making the house feel larger than it is with 5 BEDROOMS & 3 FULL BATHROOMS. It sits on a peaceful cul-de-sac & features a bright & spacious great room with VAULTED CEILINGS & a cozy stone gas fireplace, making it ideal for both relaxation & entertaining. The huge rec room upstairs provides plenty of room for the an additional hang out space. The large primary includes an impressive walk-thru closet & a spacious master ensuite. This lovely home offers over 2700 sqft of living space, including a ONE-BEDROOM SUITE with its own entrance, perfect for family or as a mortgage helper. Additionally it has full appliances up & down, A/C & a convenient gas connection on the patio for a BBQ. All of this in a great neighbourhood close to schools & Hwy 1. * PREC - Personal Real Estate Corporation (id:12562)
Open House
This property has open houses!
11:00 am
Ends at:1:00 pm
Property Details
| MLS® Number | R2962271 |
| Property Type | Single Family |
| Neigbourhood | Eastern Hillsides |
| Storage Type | Storage |
| View Type | Mountain View |
Building
| Bathroom Total | 3 |
| Bedrooms Total | 5 |
| Amenities | Laundry - In Suite |
| Appliances | Washer, Dryer, Refrigerator, Stove, Dishwasher |
| Basement Development | Finished |
| Basement Type | Full (finished) |
| Constructed Date | 2011 |
| Construction Style Attachment | Detached |
| Cooling Type | Central Air Conditioning |
| Fireplace Present | Yes |
| Fireplace Total | 1 |
| Heating Type | Forced Air |
| Stories Total | 3 |
| Size Interior | 2,747 Ft2 |
| Type | House |
Parking
| Garage | 2 |
Land
| Acreage | No |
| Size Frontage | 50 Ft |
| Size Irregular | 4386 |
| Size Total | 4386 Sqft |
| Size Total Text | 4386 Sqft |
Rooms
| Level | Type | Length | Width | Dimensions |
|---|---|---|---|---|
| Above | Recreational, Games Room | 14 ft | 20 ft | 14 ft x 20 ft |
| Above | Storage | 9 ft | 5 ft ,6 in | 9 ft x 5 ft ,6 in |
| Lower Level | Bedroom 3 | 12 ft | 10 ft ,6 in | 12 ft x 10 ft ,6 in |
| Lower Level | Bedroom 4 | 11 ft ,9 in | 10 ft ,6 in | 11 ft ,9 in x 10 ft ,6 in |
| Main Level | Living Room | 13 ft ,2 in | 23 ft | 13 ft ,2 in x 23 ft |
| Main Level | Kitchen | 10 ft ,1 in | 12 ft ,6 in | 10 ft ,1 in x 12 ft ,6 in |
| Main Level | Dining Room | 11 ft | 9 ft ,2 in | 11 ft x 9 ft ,2 in |
| Main Level | Primary Bedroom | 11 ft ,1 in | 18 ft ,1 in | 11 ft ,1 in x 18 ft ,1 in |
| Main Level | Other | 7 ft ,1 in | 6 ft ,2 in | 7 ft ,1 in x 6 ft ,2 in |
| Main Level | Bedroom 2 | 9 ft | 10 ft | 9 ft x 10 ft |
| Main Level | Laundry Room | 8 ft ,1 in | 8 ft ,5 in | 8 ft ,1 in x 8 ft ,5 in |
| Main Level | Foyer | 5 ft | 10 ft | 5 ft x 10 ft |
https://www.realtor.ca/real-estate/27865342/8464-bradshaw-place-eastern-hillsides-chilliwack
Contact Us
Contact us for more information

Sabrina Vandenbrink
Personal Real Estate Corporation
chilliwackproperties.net/
201-5580 Vedder Rd
Chilliwack, British Columbia V2R 5P4
(604) 858-1857
(604) 795-2770

