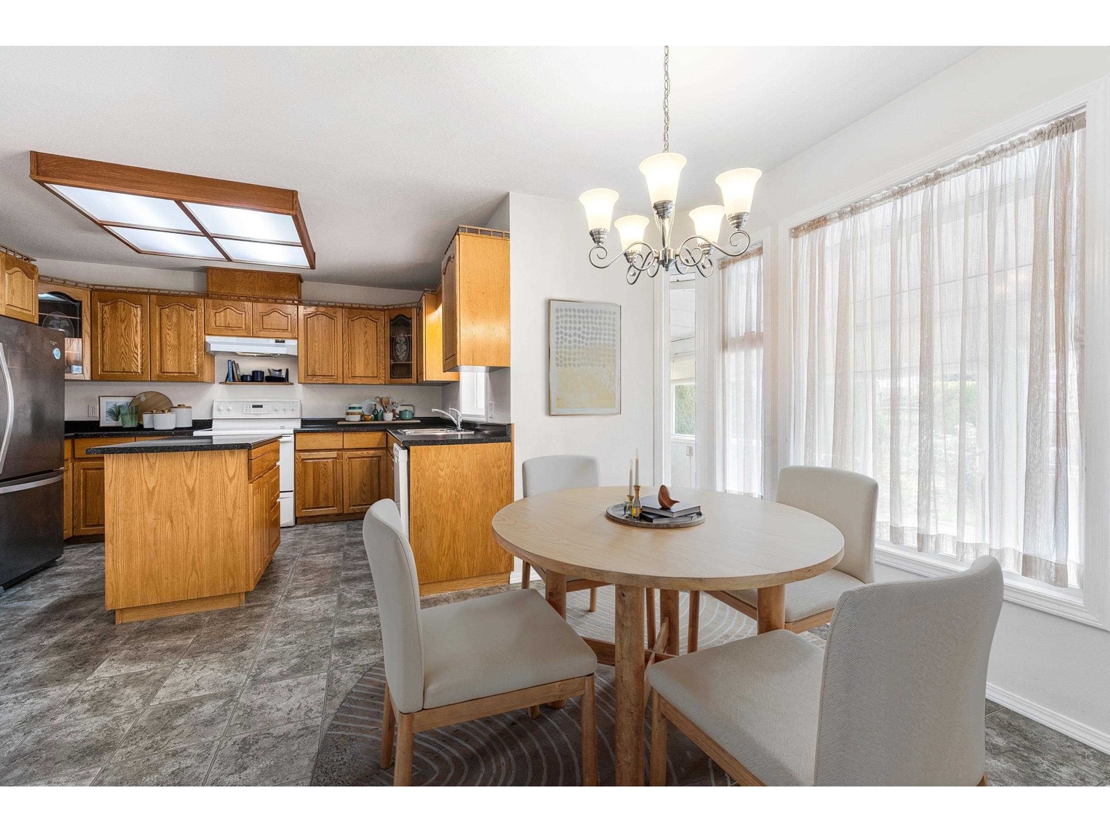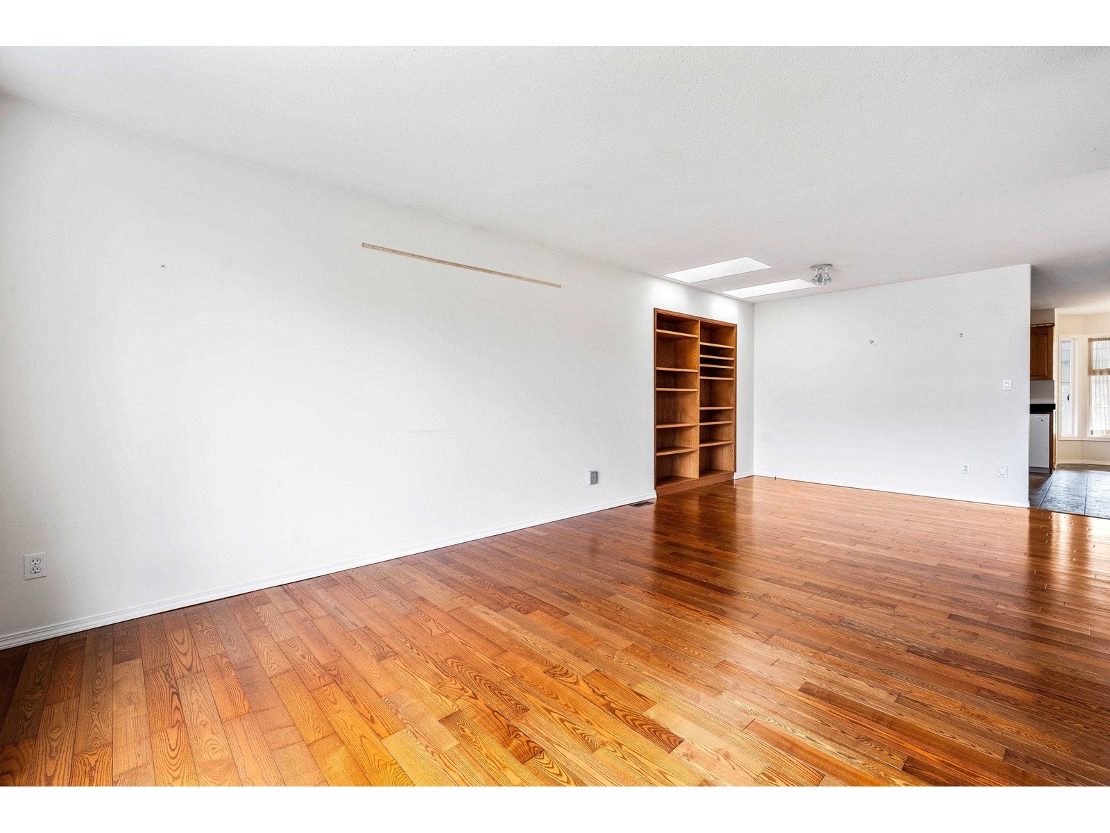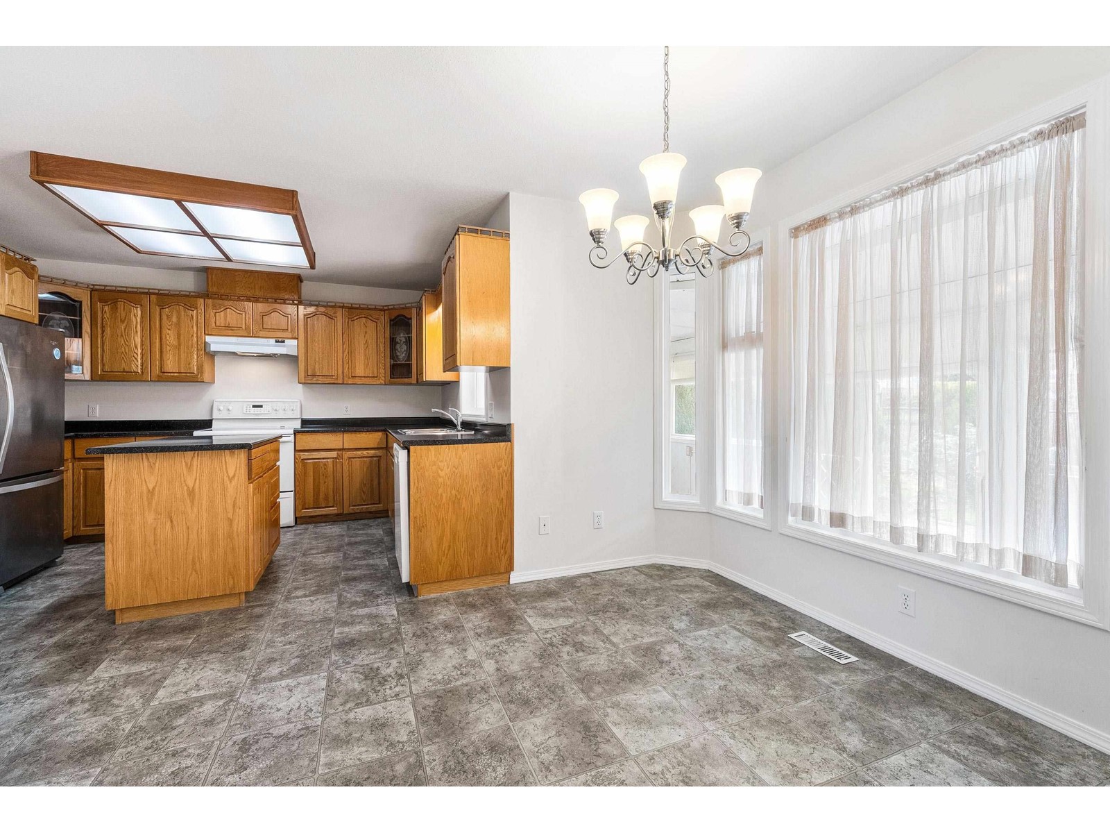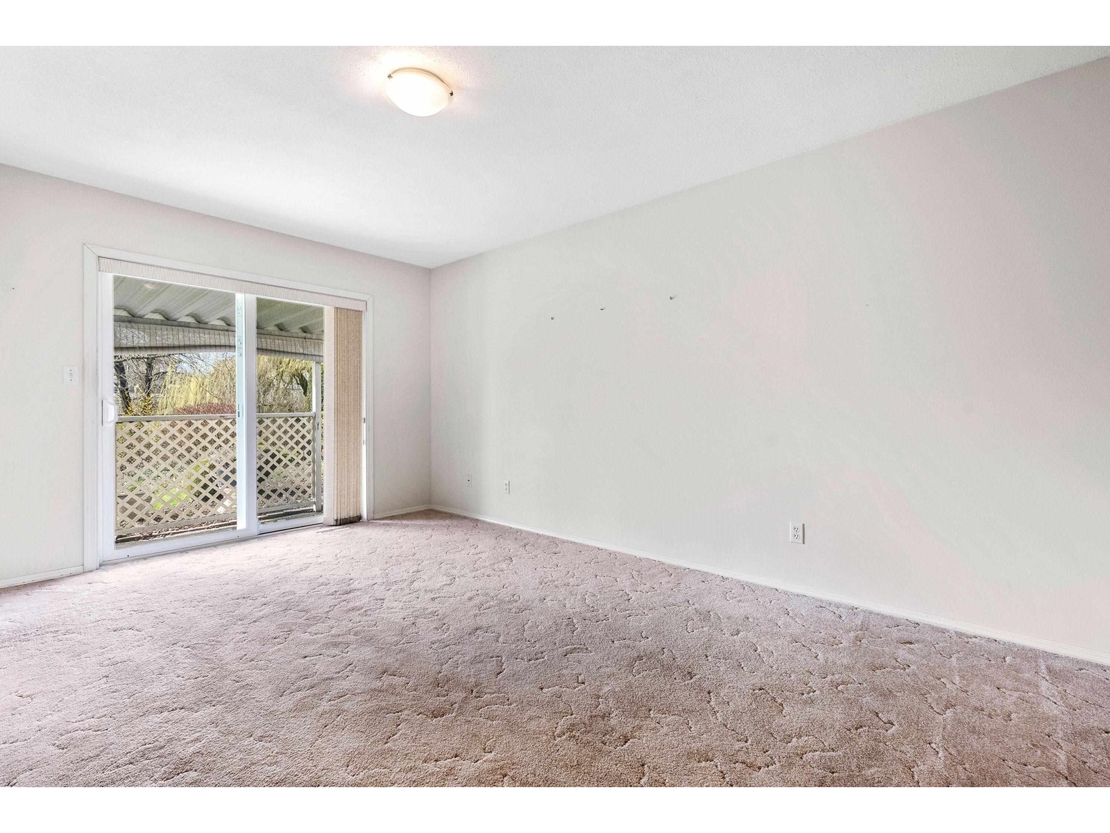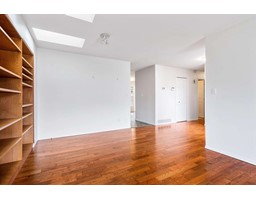7633 Sapphire Drive, Sardis West Vedder Chilliwack, British Columbia V2R 3A7
$799,999
IMMACULATELY MAINTAINED 3 bed, 3 bath rancher in this HIGHLY COVETED central location - close to shopping, recreation, transit & MORE! MASSIVE living room w/gas f/p, built-in book shelves & skylights throughout - allowing TONS of daylight to stream in. A large kitchen w/island, black countertops & S/S fridge leads you out to the CHARMING enclosed patio space - PERFECT for entertaining OR relaxing! A large master suite w/3pc ensuite has easy access to the outside patio & sizable back yard. Double car garage, detached storage shed, & room for side parking make this a GREAT choice! * PREC - Personal Real Estate Corporation (id:12562)
Property Details
| MLS® Number | R2980669 |
| Property Type | Single Family |
| Neigbourhood | Sardis |
| Storage Type | Storage |
| View Type | Mountain View |
Building
| Bathroom Total | 3 |
| Bedrooms Total | 3 |
| Amenities | Laundry - In Suite |
| Appliances | Washer, Dryer, Refrigerator, Stove, Dishwasher |
| Architectural Style | Ranch |
| Basement Type | Crawl Space |
| Constructed Date | 1991 |
| Construction Style Attachment | Detached |
| Fireplace Present | Yes |
| Fireplace Total | 1 |
| Fixture | Drapes/window Coverings |
| Heating Fuel | Natural Gas |
| Heating Type | Forced Air |
| Stories Total | 1 |
| Size Interior | 1,342 Ft2 |
| Type | House |
Parking
| Garage | 2 |
| R V |
Land
| Acreage | No |
| Size Frontage | 75 Ft |
| Size Irregular | 6013 |
| Size Total | 6013 Sqft |
| Size Total Text | 6013 Sqft |
Rooms
| Level | Type | Length | Width | Dimensions |
|---|---|---|---|---|
| Main Level | Foyer | 4 ft ,1 in | 12 ft | 4 ft ,1 in x 12 ft |
| Main Level | Living Room | 14 ft ,8 in | 24 ft ,8 in | 14 ft ,8 in x 24 ft ,8 in |
| Main Level | Kitchen | 9 ft ,1 in | 12 ft ,2 in | 9 ft ,1 in x 12 ft ,2 in |
| Main Level | Dining Room | 9 ft ,1 in | 16 ft ,7 in | 9 ft ,1 in x 16 ft ,7 in |
| Main Level | Enclosed Porch | 27 ft ,7 in | 9 ft ,8 in | 27 ft ,7 in x 9 ft ,8 in |
| Main Level | Laundry Room | 6 ft ,1 in | 5 ft ,4 in | 6 ft ,1 in x 5 ft ,4 in |
| Main Level | Primary Bedroom | 10 ft ,6 in | 16 ft | 10 ft ,6 in x 16 ft |
| Main Level | Other | 10 ft | 7 ft ,7 in | 10 ft x 7 ft ,7 in |
| Main Level | Bedroom 2 | 13 ft ,1 in | 10 ft ,7 in | 13 ft ,1 in x 10 ft ,7 in |
| Main Level | Bedroom 3 | 8 ft ,9 in | 10 ft ,8 in | 8 ft ,9 in x 10 ft ,8 in |
https://www.realtor.ca/real-estate/28058651/7633-sapphire-drive-sardis-west-vedder-chilliwack
Contact Us
Contact us for more information

Sarah Toop
Personal Real Estate Corporation
(604) 846-7356
www.sarahtoop.com/
101-7388 Vedder Rd
Chilliwack, British Columbia V1X 7X6
(604) 705-3339



