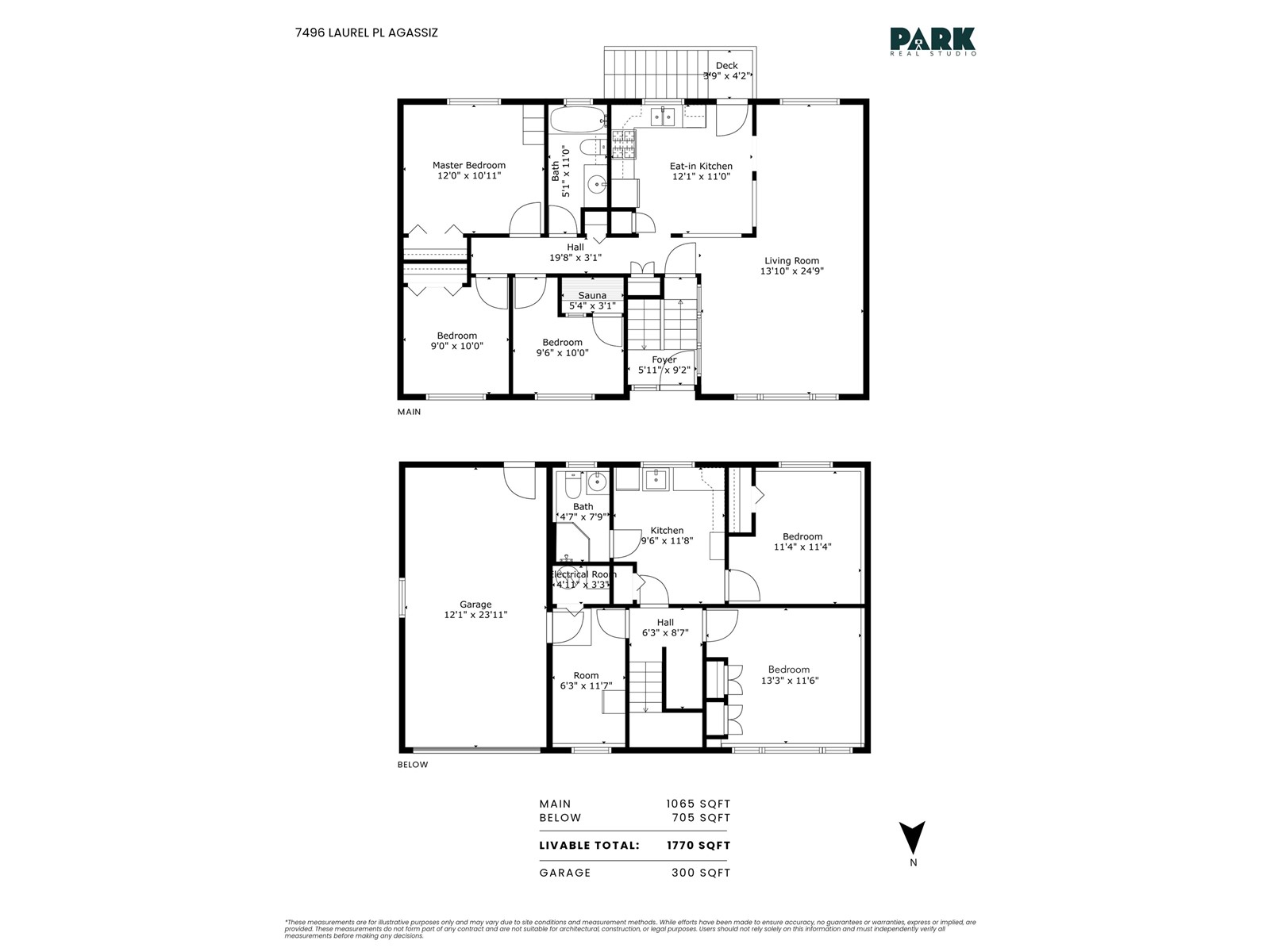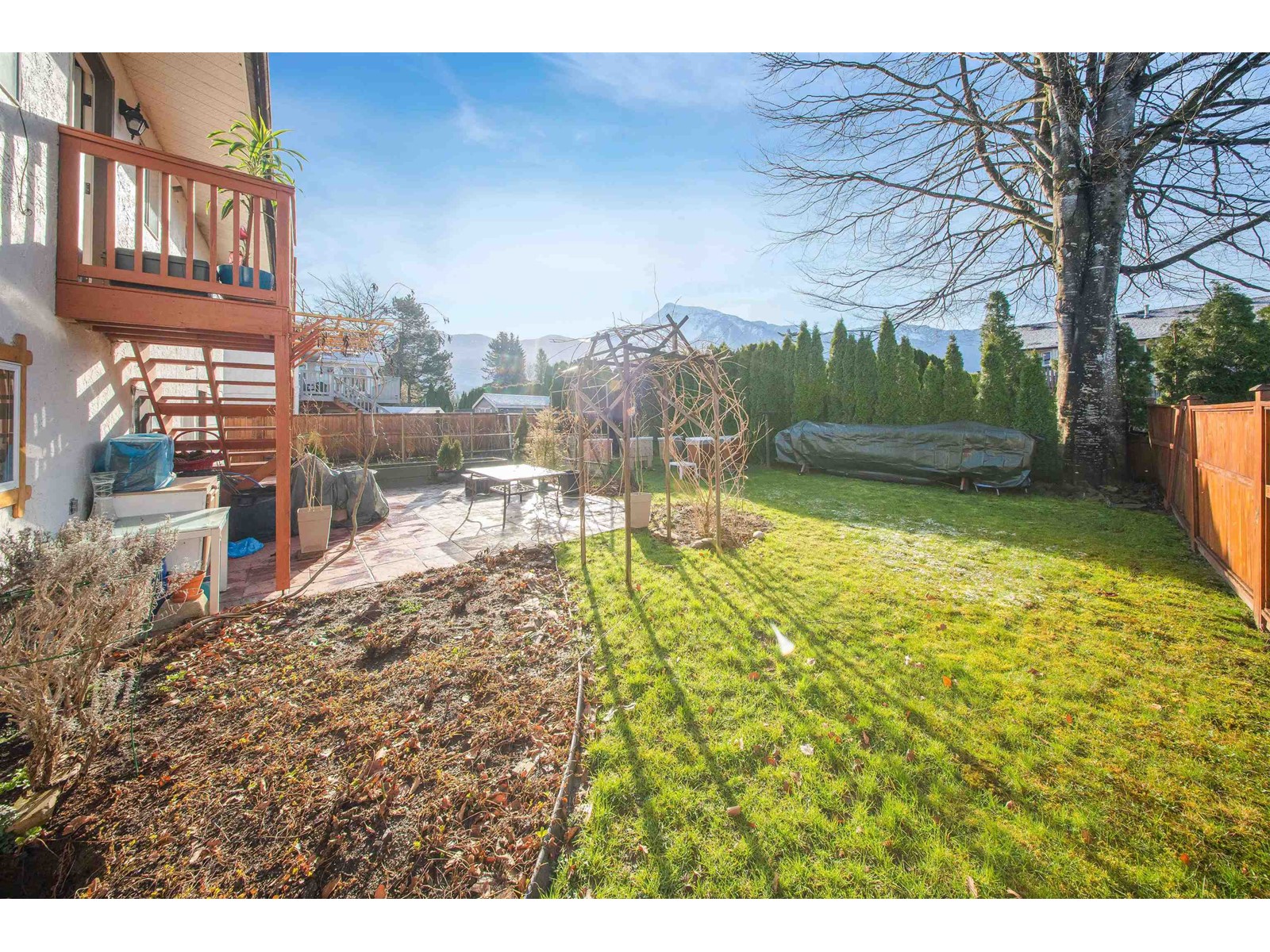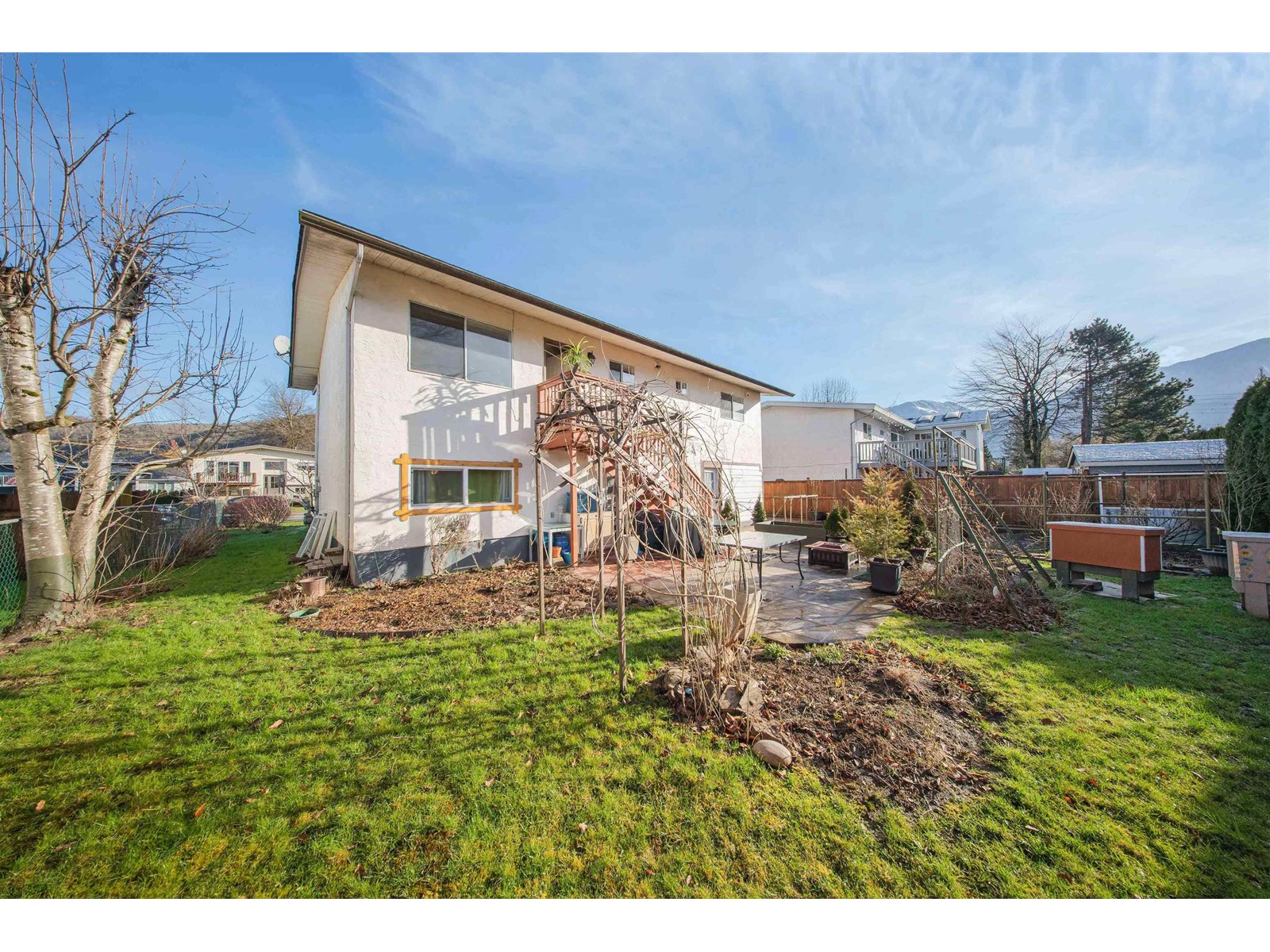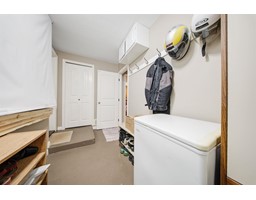7496 Laurel Place, Agassiz Agassiz, British Columbia V0M 1A2
$799,000
Escape to your dream home, perfectly positioned in a quiet cul-de-sac with breathtaking Mount Cheam views! This stunning residence offers the perfect blend of luxury and convenience. Just minutes from top schools, shopping, Harrison Hot Springs & Bridal Falls. Relax in your private sauna, entertain in sun-drenched living spaces, and enjoy the south-facing yard. The lower level features additional sound and thermal insulation, along with a separate kitchen, perfect for extended family or added flexibility. Stay secure with an active CCTV system & charge your EV effortlessly with a Level 2 charger. A rare opportunity to own beauty, comfort & functionality in one perfect package! DON'T MISS THIS (id:12562)
Open House
This property has open houses!
2:00 pm
Ends at:4:00 pm
Property Details
| MLS® Number | R2978330 |
| Property Type | Single Family |
| Structure | Playground |
| View Type | Mountain View |
Building
| Bathroom Total | 2 |
| Bedrooms Total | 5 |
| Amenities | Laundry - In Suite, Sauna |
| Appliances | Washer, Dryer, Refrigerator, Stove, Dishwasher |
| Architectural Style | Split Level Entry |
| Basement Type | None |
| Constructed Date | 1977 |
| Construction Style Attachment | Detached |
| Heating Fuel | Natural Gas |
| Heating Type | Forced Air |
| Stories Total | 2 |
| Size Interior | 1,770 Ft2 |
| Type | House |
Parking
| Garage | 1 |
Land
| Acreage | No |
| Size Frontage | 60 Ft |
| Size Irregular | 6000 |
| Size Total | 6000 Sqft |
| Size Total Text | 6000 Sqft |
Rooms
| Level | Type | Length | Width | Dimensions |
|---|---|---|---|---|
| Lower Level | Bedroom 4 | 13 ft ,3 in | 11 ft ,6 in | 13 ft ,3 in x 11 ft ,6 in |
| Lower Level | Bedroom 5 | 11 ft ,4 in | 11 ft ,4 in | 11 ft ,4 in x 11 ft ,4 in |
| Lower Level | Kitchen | 9 ft ,6 in | 11 ft ,8 in | 9 ft ,6 in x 11 ft ,8 in |
| Lower Level | Other | 4 ft ,1 in | 3 ft ,3 in | 4 ft ,1 in x 3 ft ,3 in |
| Lower Level | Other | 6 ft ,3 in | 11 ft ,7 in | 6 ft ,3 in x 11 ft ,7 in |
| Lower Level | Other | 6 ft ,3 in | 8 ft ,7 in | 6 ft ,3 in x 8 ft ,7 in |
| Main Level | Living Room | 13 ft ,1 in | 24 ft ,9 in | 13 ft ,1 in x 24 ft ,9 in |
| Main Level | Kitchen | 12 ft ,1 in | 11 ft ,1 in | 12 ft ,1 in x 11 ft ,1 in |
| Main Level | Foyer | 5 ft ,1 in | 9 ft ,2 in | 5 ft ,1 in x 9 ft ,2 in |
| Main Level | Other | 19 ft ,8 in | 3 ft ,1 in | 19 ft ,8 in x 3 ft ,1 in |
| Main Level | Bedroom 2 | 9 ft ,6 in | 10 ft | 9 ft ,6 in x 10 ft |
| Main Level | Bedroom 3 | 9 ft | 10 ft | 9 ft x 10 ft |
| Main Level | Primary Bedroom | 12 ft | 10 ft ,1 in | 12 ft x 10 ft ,1 in |
https://www.realtor.ca/real-estate/28032827/7496-laurel-place-agassiz-agassiz
Contact Us
Contact us for more information

Yousuf Bootwala
Yousuf Bootwala Group
sothebysrealty.ca/en/real-estate-agent/yousuf-bootwala/
#200 - 235 15th Street
West Vancouver, British Columbia V7T 2X1
(604) 922-6995
(604) 922-6991
www.sothebysrealty.ca/



























































