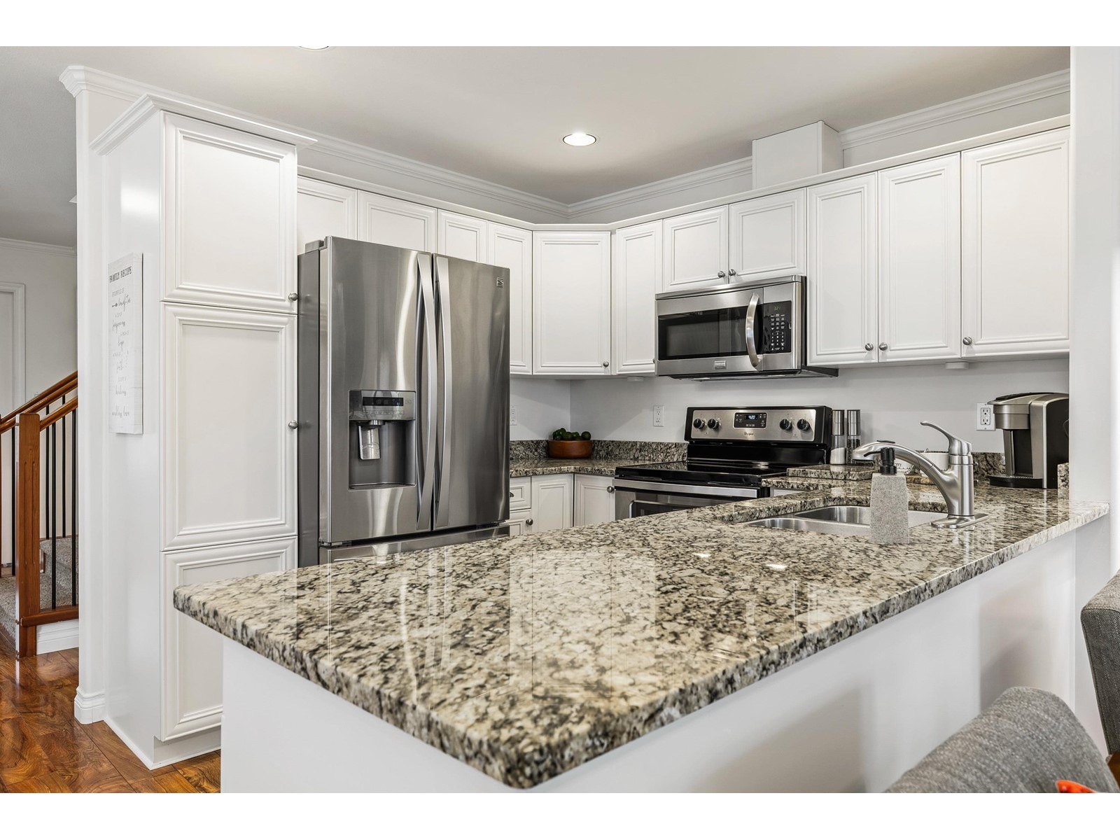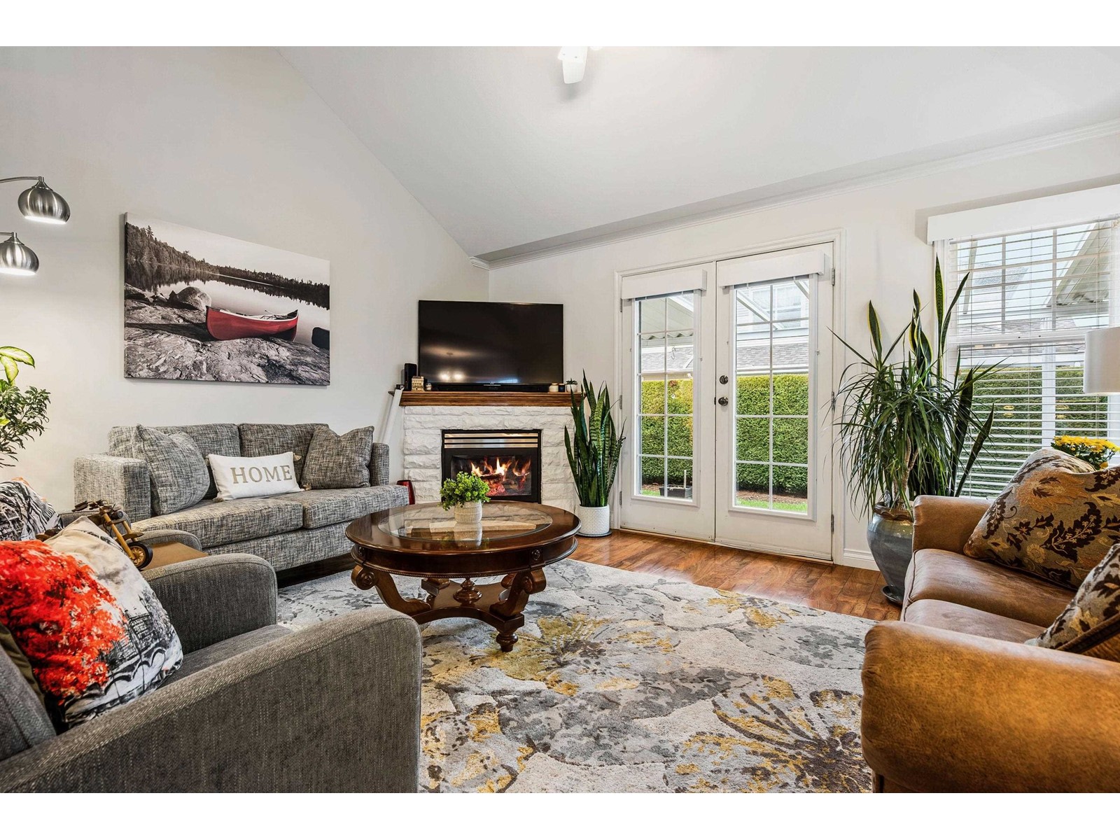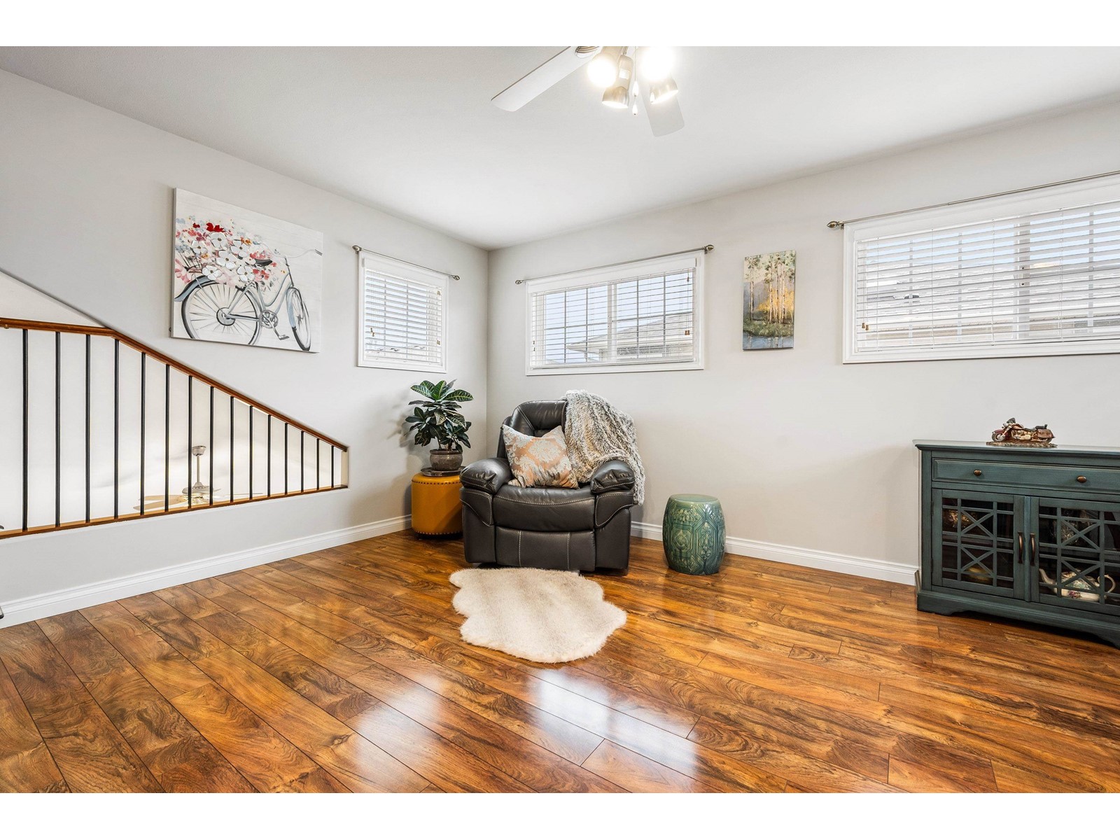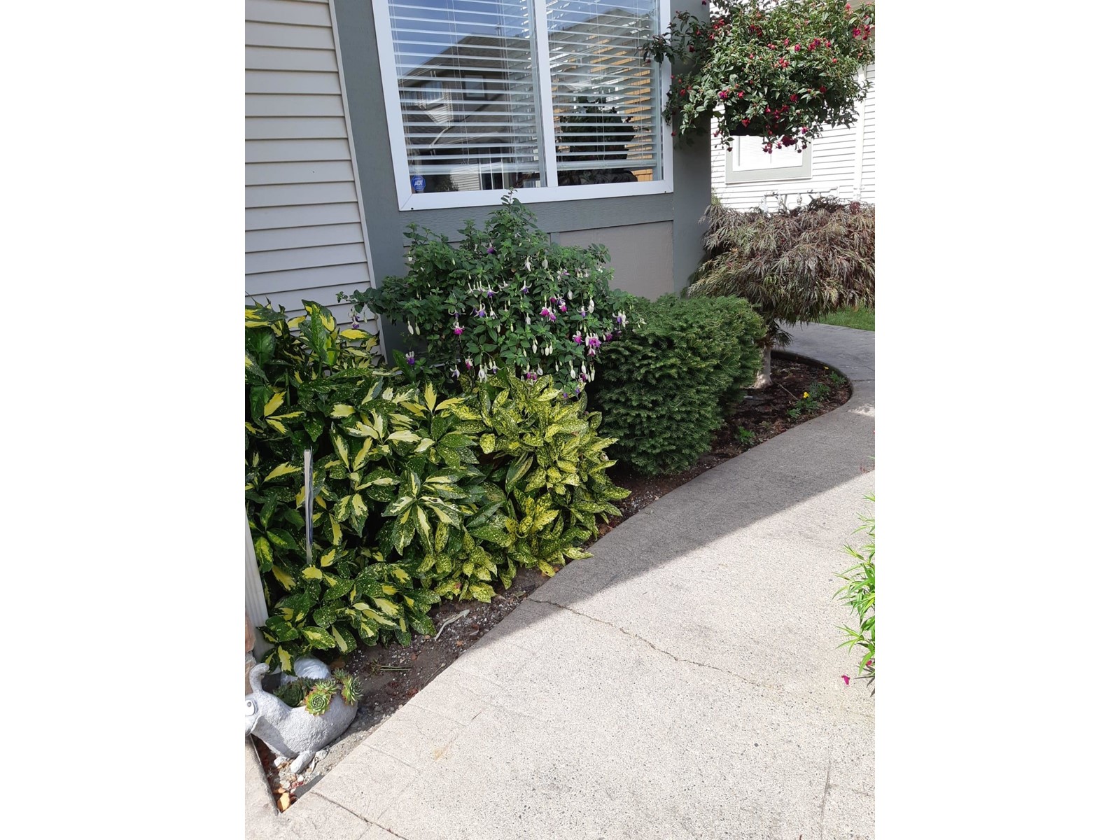7 7475 Garnet Drive, Sardis West Vedder Chilliwack, British Columbia V2R 5W7
$711,000
A SHOWSTOPPER!!! Pristine END UNIT, this 3 bed PLUS den/3 bath home has ALL the bells & whistles! Fully updated & flooded with natural light, this home features central A/C, vaulted ceilings & gas FP in livingrm, white cabinets, SS appl. & granite counters in the kitchen, a den/office w/ picture window & french doors, & MASTER ON THE MAIN w/ Ensuite & WI closet. Upstairs is 2 more large bedrooms & a bright & spacious loft w/ peek-a-boo view to below. Gorgeous gardens & private COVERED patio outside, dbl garage PLUS driveway means room for ALL the cars & toys. RARE 4'6" crawlspace for storage galore, beautiful flooring thru-out, BI-vac... all in an AMAZING location (best side of the complex!), at end of no-thru street, & close to ALL: freeway, trails, shopping, restaurants, schools, & more! (id:12562)
Property Details
| MLS® Number | R2980550 |
| Property Type | Single Family |
| Neigbourhood | Sardis |
| Storage Type | Storage |
Building
| Bathroom Total | 3 |
| Bedrooms Total | 3 |
| Amenities | Laundry - In Suite |
| Appliances | Washer, Dryer, Refrigerator, Stove, Dishwasher |
| Basement Type | Crawl Space |
| Constructed Date | 2004 |
| Construction Style Attachment | Attached |
| Cooling Type | Central Air Conditioning |
| Fire Protection | Smoke Detectors |
| Fireplace Present | Yes |
| Fireplace Total | 1 |
| Fixture | Drapes/window Coverings |
| Heating Fuel | Natural Gas |
| Heating Type | Forced Air |
| Stories Total | 2 |
| Size Interior | 1,711 Ft2 |
| Type | Row / Townhouse |
Parking
| Garage | 2 |
Land
| Acreage | No |
| Size Frontage | 35 Ft |
Rooms
| Level | Type | Length | Width | Dimensions |
|---|---|---|---|---|
| Above | Loft | 13 ft ,3 in | 12 ft ,6 in | 13 ft ,3 in x 12 ft ,6 in |
| Above | Bedroom 2 | 12 ft ,9 in | 11 ft ,1 in | 12 ft ,9 in x 11 ft ,1 in |
| Above | Bedroom 3 | 16 ft ,1 in | 11 ft ,1 in | 16 ft ,1 in x 11 ft ,1 in |
| Main Level | Foyer | 8 ft ,1 in | 4 ft ,3 in | 8 ft ,1 in x 4 ft ,3 in |
| Main Level | Kitchen | 9 ft ,9 in | 9 ft ,4 in | 9 ft ,9 in x 9 ft ,4 in |
| Main Level | Living Room | 15 ft ,2 in | 13 ft ,2 in | 15 ft ,2 in x 13 ft ,2 in |
| Main Level | Den | 11 ft ,1 in | 9 ft ,1 in | 11 ft ,1 in x 9 ft ,1 in |
| Main Level | Primary Bedroom | 16 ft | 11 ft ,1 in | 16 ft x 11 ft ,1 in |
https://www.realtor.ca/real-estate/28057490/7-7475-garnet-drive-sardis-west-vedder-chilliwack
Contact Us
Contact us for more information

Cherisse Peck
Gelderman.ca Real Estate Team
www.cherissepeck.remaxblueprint.com/
www.facebook.com/cherisserealestate
www.instagram.com/cherisse.real.estate/
202 - 2020 Abbotsford Way
Abbotsford, British Columbia V2S 6X8
(604) 330-8805
www.remaxblueprint.com/

















































































