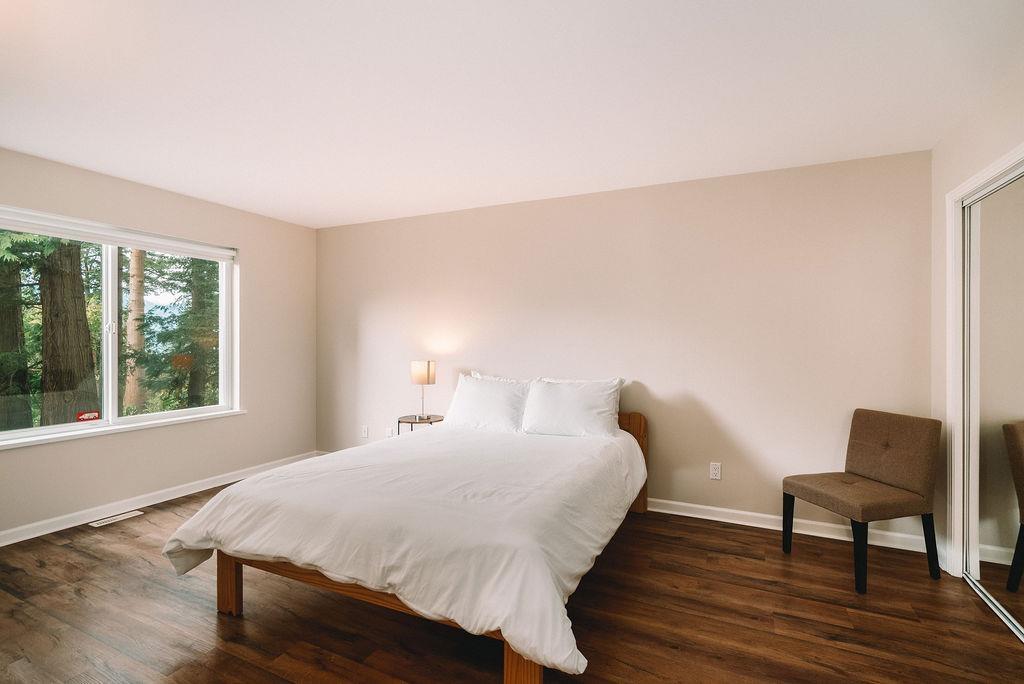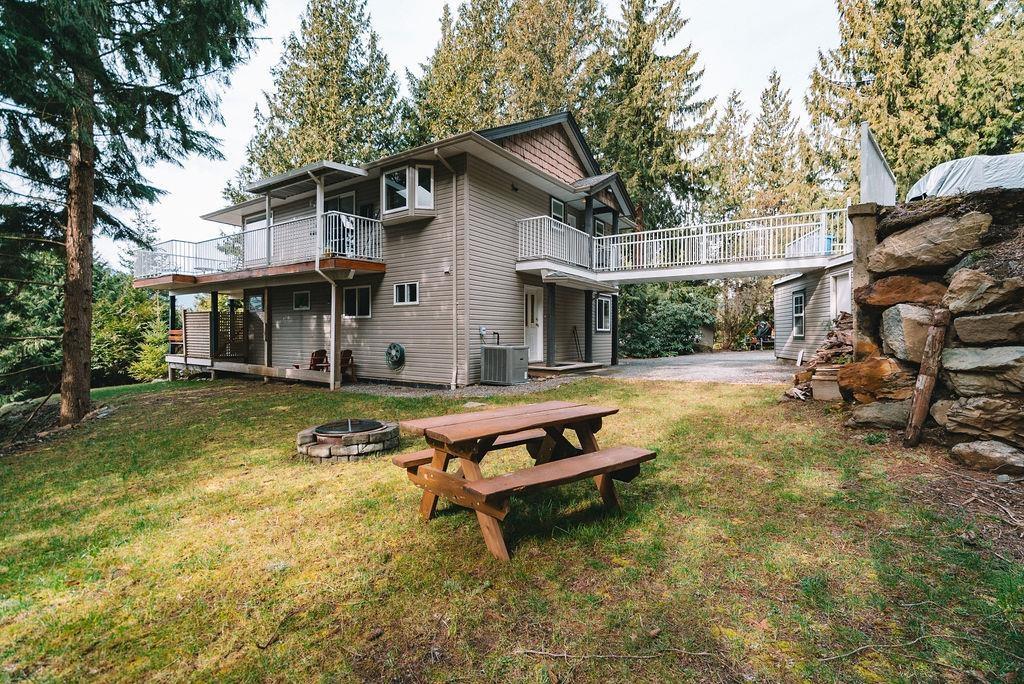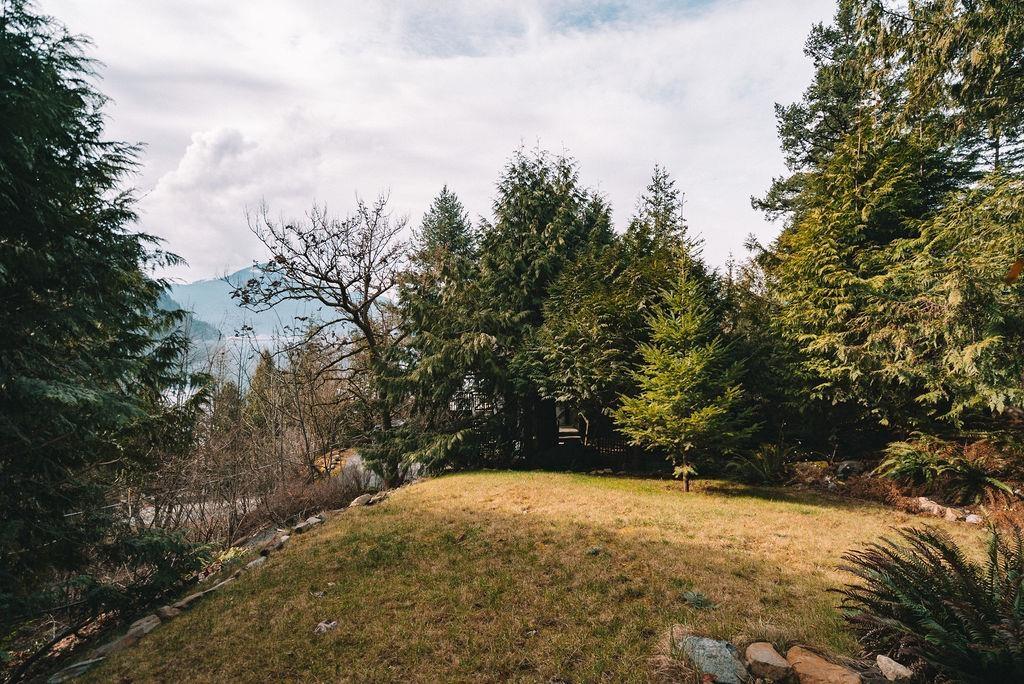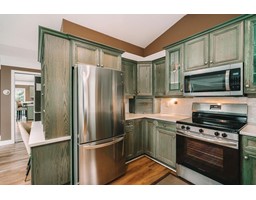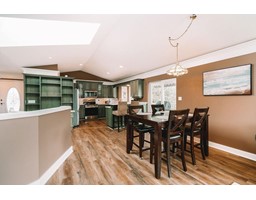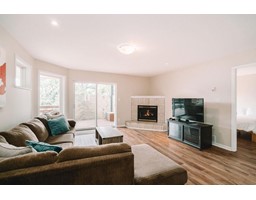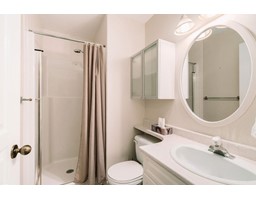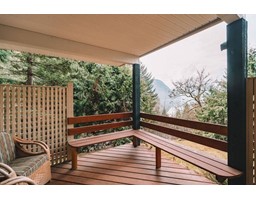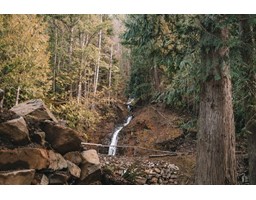6960 Rockwell Drive, Harrison Lake Harrison Hot Springs, British Columbia V0M 1A0
$1,099,000
6960 ROCKWELL - WATERFALL HOME AT HARRISON LAKE 3 Bed 3 Bath 2026 sq ft Spectacular Harrison Lakeview Rancher with a basement located in the beautiful Fraser Valley; An outdoor playground with Hot Springs, Skiing, Golfing, Boating, Kayaking, Hiking and camping right at your door step! The property is clean, bright and move in ready! It features vaulted ceilings, skylights, lots of windows, S/S Appliances, Modern finishes, open floorplan, 2 fire places, Self contained suite in the basement. Currently a licensed Air BNB which is a great supplementary income with steady bookings. RV Parking, Storage shed, low maintenance yard, waterfall, fire pit, patio & sundeck. This would be a perfect home for anyone who wants a little extra income from the Air BNB potential. Call to book your showing! (id:12562)
Property Details
| MLS® Number | R2975138 |
| Property Type | Single Family |
| Storage Type | Storage |
| View Type | Lake View, View |
Building
| Bathroom Total | 3 |
| Bedrooms Total | 3 |
| Amenities | Laundry - In Suite, Fireplace(s) |
| Appliances | Washer, Dryer, Refrigerator, Stove, Dishwasher |
| Basement Development | Finished |
| Basement Type | Unknown (finished) |
| Constructed Date | 1998 |
| Construction Style Attachment | Detached |
| Cooling Type | Central Air Conditioning |
| Fireplace Present | Yes |
| Fireplace Total | 2 |
| Heating Type | Forced Air, Heat Pump |
| Stories Total | 2 |
| Size Interior | 2,026 Ft2 |
| Type | House |
Parking
| Open | |
| R V |
Land
| Acreage | No |
| Size Frontage | 111 Ft |
| Size Irregular | 21344 |
| Size Total | 21344 Sqft |
| Size Total Text | 21344 Sqft |
Rooms
| Level | Type | Length | Width | Dimensions |
|---|---|---|---|---|
| Basement | Recreational, Games Room | 15 ft ,4 in | 16 ft ,1 in | 15 ft ,4 in x 16 ft ,1 in |
| Basement | Kitchen | 17 ft ,5 in | 10 ft ,8 in | 17 ft ,5 in x 10 ft ,8 in |
| Basement | Bedroom 2 | 10 ft ,5 in | 10 ft ,7 in | 10 ft ,5 in x 10 ft ,7 in |
| Basement | Bedroom 3 | 11 ft ,4 in | 17 ft | 11 ft ,4 in x 17 ft |
| Basement | Laundry Room | 6 ft ,9 in | 8 ft | 6 ft ,9 in x 8 ft |
| Basement | Other | 4 ft ,2 in | 4 ft ,4 in | 4 ft ,2 in x 4 ft ,4 in |
| Main Level | Living Room | 15 ft ,5 in | 11 ft ,4 in | 15 ft ,5 in x 11 ft ,4 in |
| Main Level | Kitchen | 11 ft ,6 in | 12 ft ,4 in | 11 ft ,6 in x 12 ft ,4 in |
| Main Level | Dining Room | 15 ft ,5 in | 11 ft ,5 in | 15 ft ,5 in x 11 ft ,5 in |
| Main Level | Primary Bedroom | 11 ft ,4 in | 20 ft ,1 in | 11 ft ,4 in x 20 ft ,1 in |
| Main Level | Laundry Room | 5 ft | 6 ft ,1 in | 5 ft x 6 ft ,1 in |
| Main Level | Foyer | Measurements not available |
https://www.realtor.ca/real-estate/27997793/6960-rockwell-drive-harrison-lake-harrison-hot-springs
Contact Us
Contact us for more information
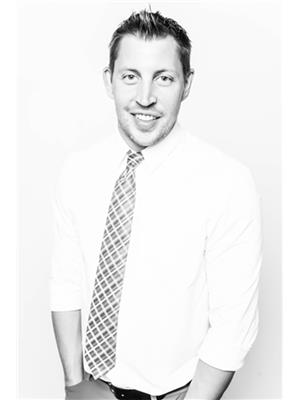
Jeff Weaver
Personal Real Estate Corporation
www.jeffweaver.ca/
22308 Dewdney Trunk Road
Maple Ridge, British Columbia V2X 3J2
(604) 466-2838
(604) 466-2868
www.remax-lifestyles.com

















