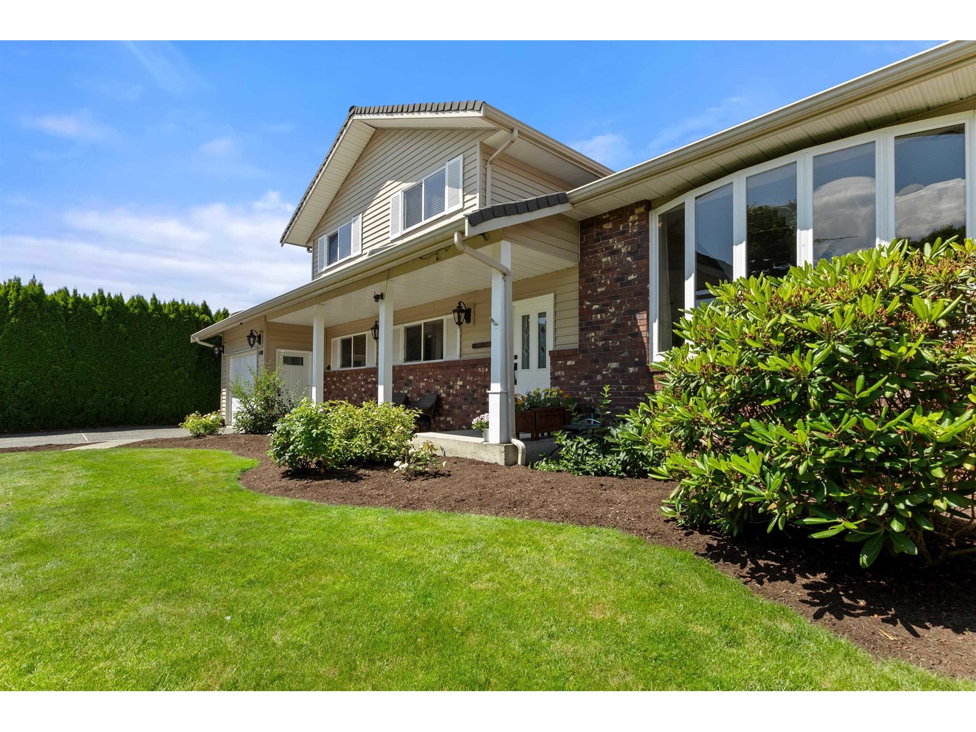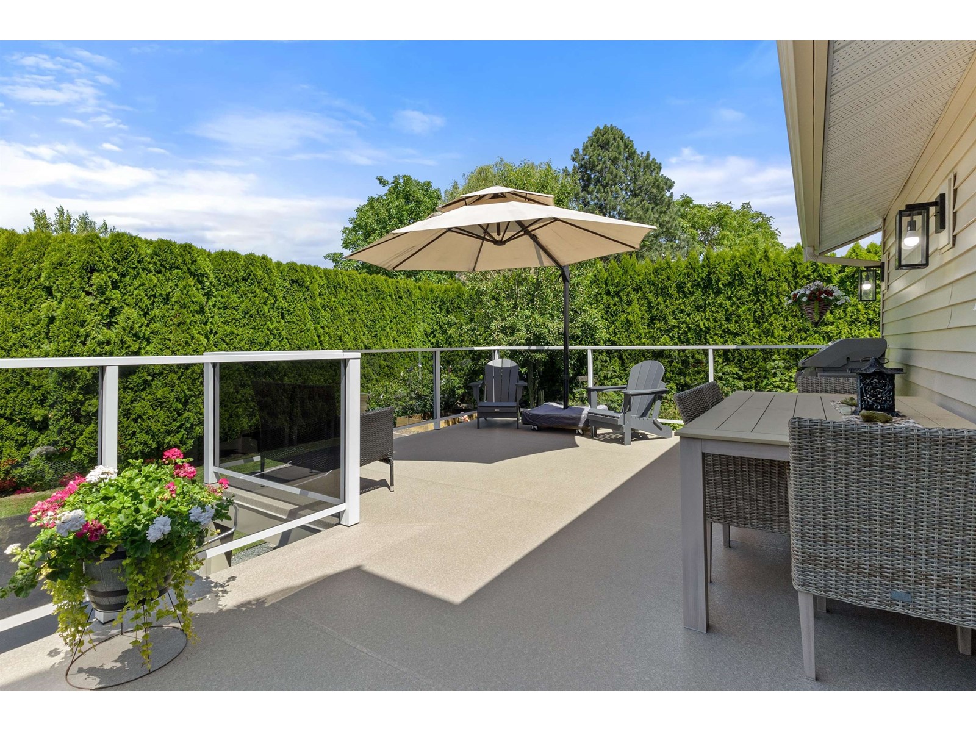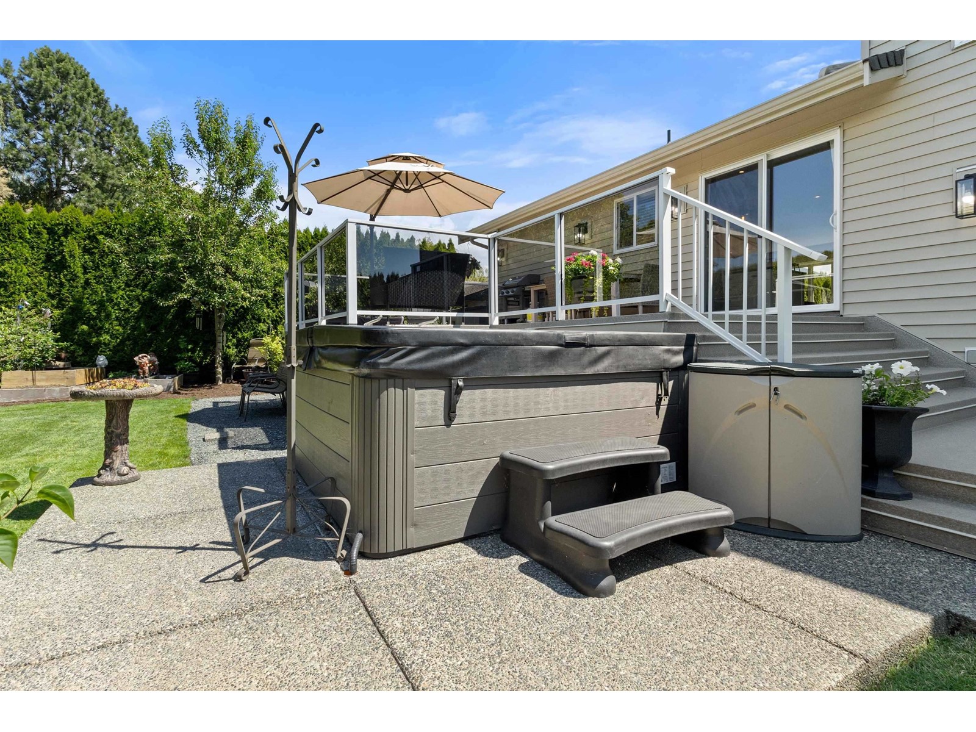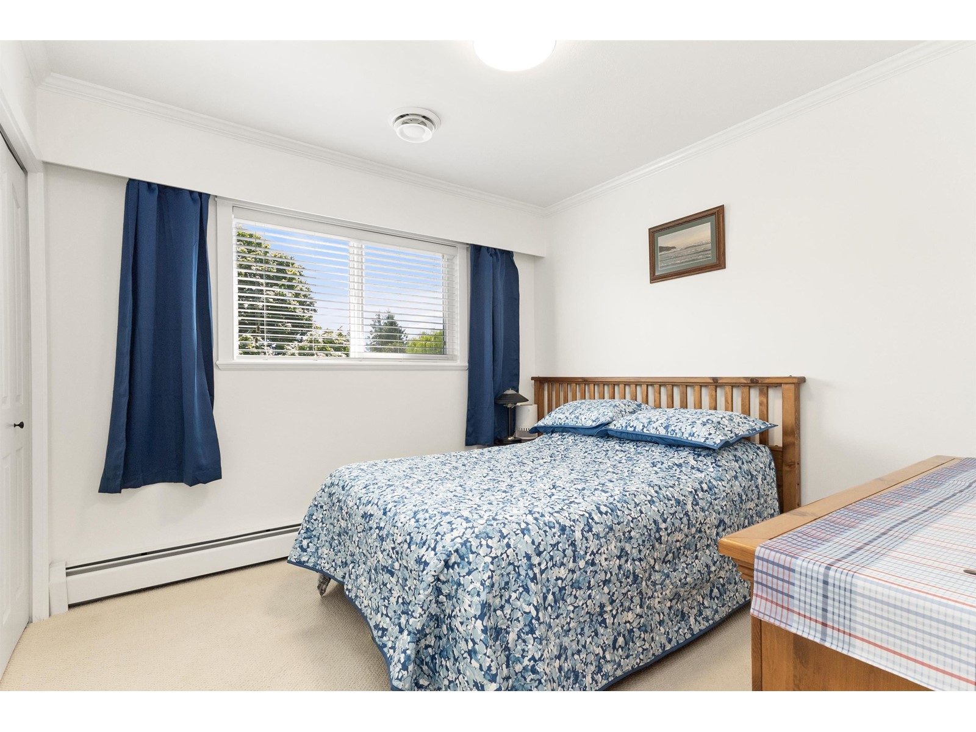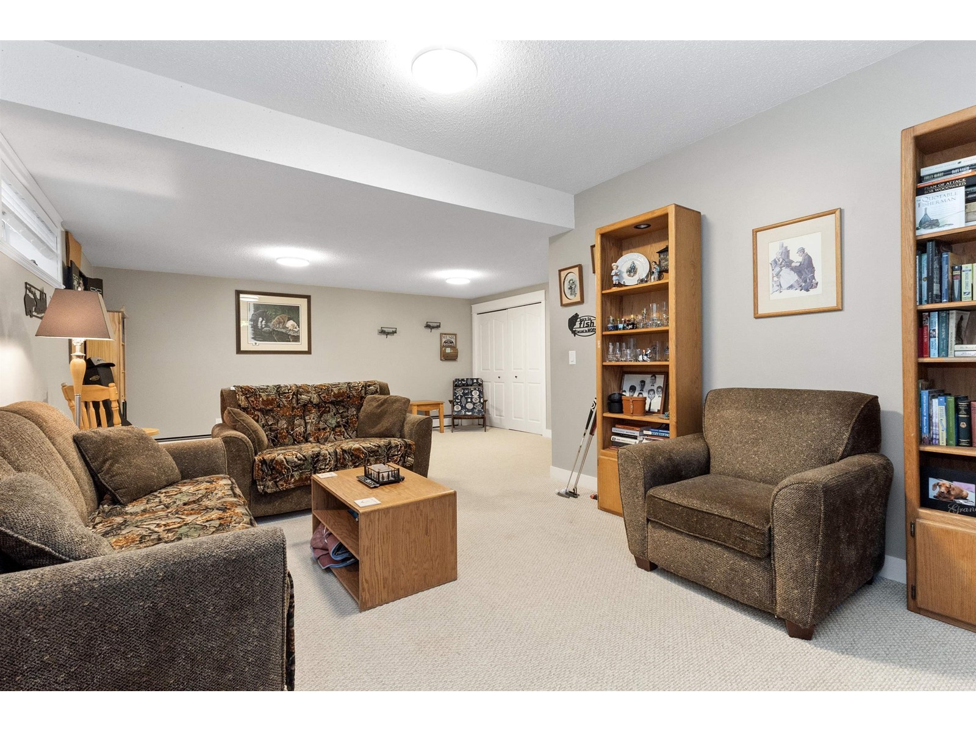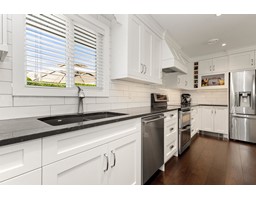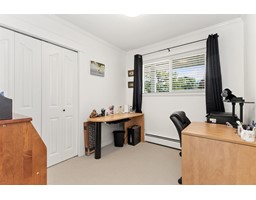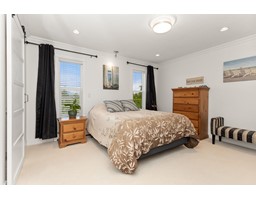6908 Casabello Drive, Sardis East Vedder Chilliwack, British Columbia V2R 3T8
$1,229,800
Located in the heart of Sardis Park, this fully remodeled 5-bed, 3-bath bright home offers luxury and comfort. The bespoke kitchen boasts ample cabinetry, a built-in pantry, quartz counters, S.S. appliances & 12ft large island with power. Enjoy engineered hardwood floors, a massive sunken dining room bathing in light, and a cozy living room with custom fireplace. The main floor also features a bedroom, full bath, and custom laundry area. Upstairs, find the primary with ensuite plus two more bedrooms & 4-piece bathroom. The basement offers a 5th bedroom, massive rec room, and storage. Outside, a private fenced yard, garden, storage shed, huge deck, and hot tub await. Big single garage and long driveway for the toys! Generac backup power system & new heat pump to stay cool! * PREC - Personal Real Estate Corporation (id:12562)
Property Details
| MLS® Number | R2978212 |
| Property Type | Single Family |
| Neigbourhood | Sardis |
| View Type | Mountain View |
Building
| Bathroom Total | 3 |
| Bedrooms Total | 5 |
| Amenities | Fireplace(s) |
| Appliances | Washer, Dryer, Refrigerator, Stove, Dishwasher, Hot Tub |
| Basement Development | Finished |
| Basement Type | Full (finished) |
| Constructed Date | 1980 |
| Construction Style Attachment | Detached |
| Construction Style Split Level | Split Level |
| Cooling Type | Central Air Conditioning |
| Fire Protection | Security System |
| Fireplace Present | Yes |
| Fireplace Total | 1 |
| Heating Type | Forced Air, Hot Water, Radiant/infra-red Heat |
| Stories Total | 4 |
| Size Interior | 2,630 Ft2 |
| Type | House |
Parking
| Tandem |
Land
| Acreage | No |
| Size Frontage | 66 Ft |
| Size Irregular | 7405 |
| Size Total | 7405 Sqft |
| Size Total Text | 7405 Sqft |
Rooms
| Level | Type | Length | Width | Dimensions |
|---|---|---|---|---|
| Above | Primary Bedroom | 13 ft ,1 in | 14 ft | 13 ft ,1 in x 14 ft |
| Above | Bedroom 3 | 9 ft ,6 in | 11 ft | 9 ft ,6 in x 11 ft |
| Above | Bedroom 4 | 10 ft ,2 in | 11 ft | 10 ft ,2 in x 11 ft |
| Basement | Bedroom 5 | 10 ft ,7 in | 14 ft | 10 ft ,7 in x 14 ft |
| Basement | Recreational, Games Room | 23 ft ,9 in | 27 ft ,4 in | 23 ft ,9 in x 27 ft ,4 in |
| Basement | Flex Space | 26 ft ,5 in | 13 ft | 26 ft ,5 in x 13 ft |
| Basement | Flex Space | 22 ft ,6 in | 14 ft | 22 ft ,6 in x 14 ft |
| Lower Level | Living Room | 24 ft ,7 in | 14 ft | 24 ft ,7 in x 14 ft |
| Lower Level | Bedroom 2 | 9 ft ,1 in | 8 ft ,2 in | 9 ft ,1 in x 8 ft ,2 in |
| Lower Level | Laundry Room | 5 ft ,3 in | 10 ft ,2 in | 5 ft ,3 in x 10 ft ,2 in |
| Main Level | Foyer | 5 ft | 8 ft | 5 ft x 8 ft |
| Main Level | Kitchen | 18 ft ,7 in | 14 ft ,4 in | 18 ft ,7 in x 14 ft ,4 in |
| Main Level | Dining Room | 19 ft ,3 in | 14 ft ,8 in | 19 ft ,3 in x 14 ft ,8 in |
| Main Level | Eating Area | 7 ft ,5 in | 10 ft ,6 in | 7 ft ,5 in x 10 ft ,6 in |
https://www.realtor.ca/real-estate/28033827/6908-casabello-drive-sardis-east-vedder-chilliwack
Contact Us
Contact us for more information

Brad Latham
Personal Real Estate Corporation
www.lathamteam.com/
www.facebook.com/LathamTeam
www.linkedin.com/LathamTeam
www.twitter.com/LathamTeam
1 - 7300 Vedder Rd
Chilliwack, British Columbia V2R 4G6
(604) 858-7179
(800) 830-7175
(604) 858-7197
www.nydarealty.britishcolumbia.remax.ca



