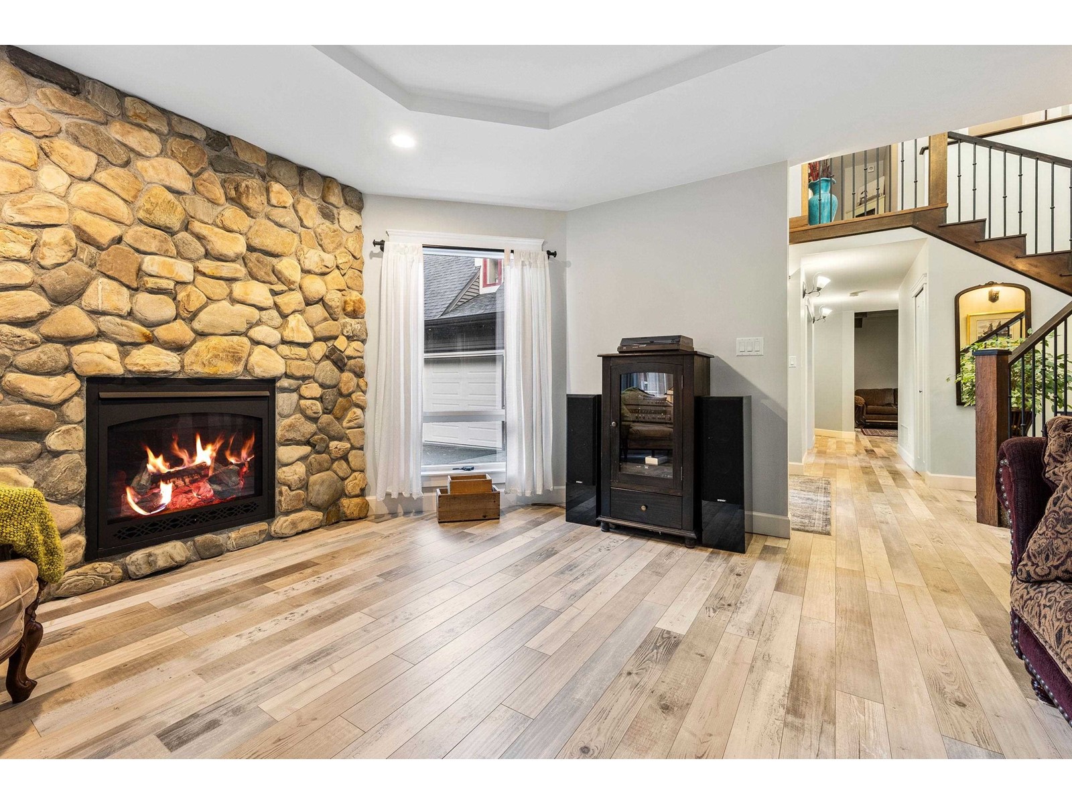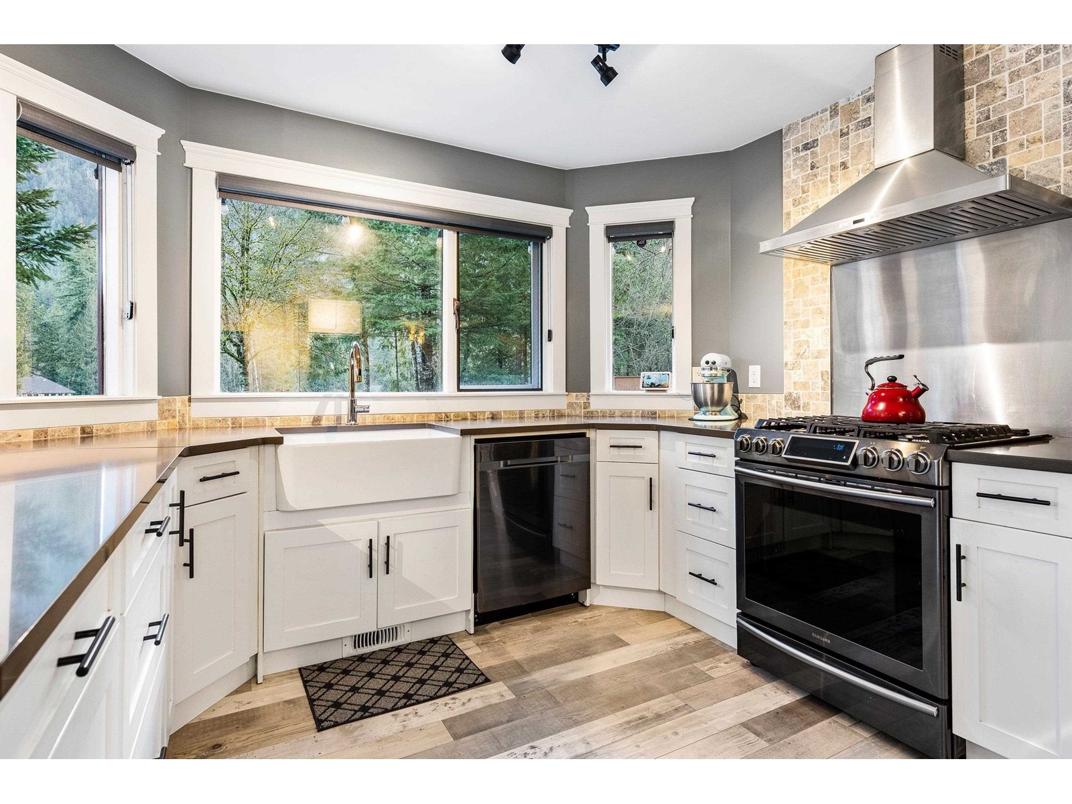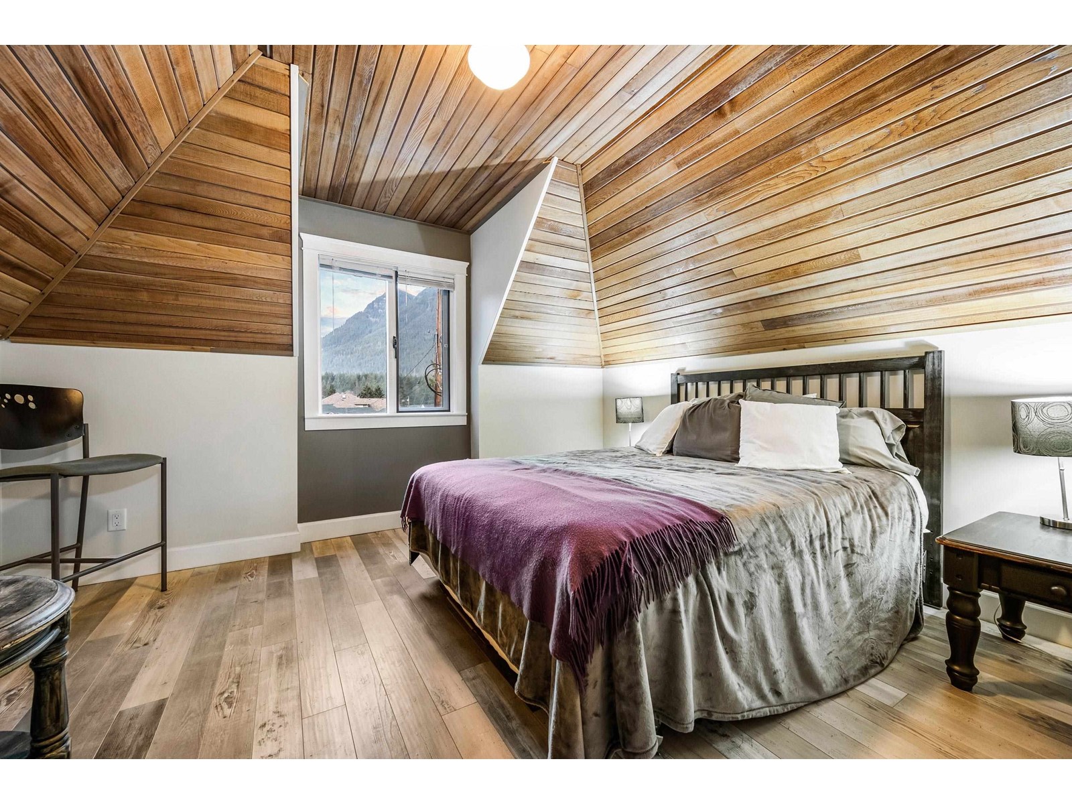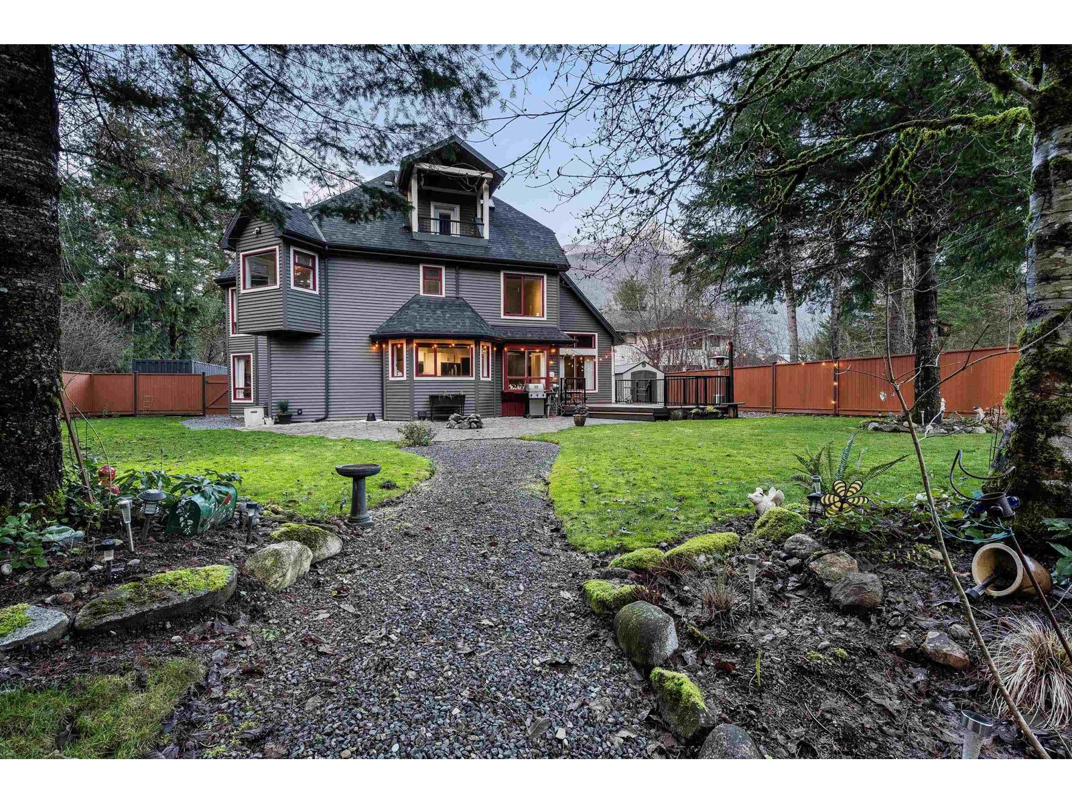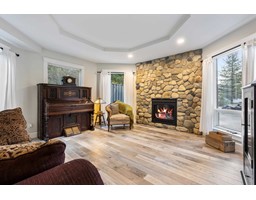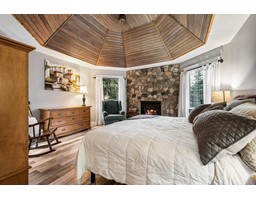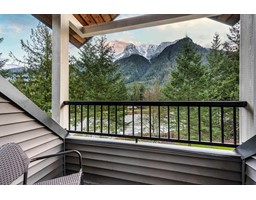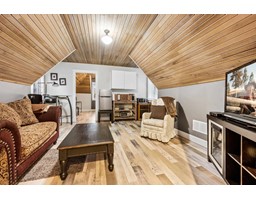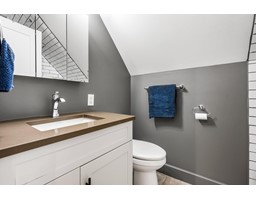65591 Gardner Drive, Hope Hope, British Columbia V0X 1L1
$1,249,000
Discover this riverside estate offers a rare combination of privacy, space, and breathtaking natural beauty along the Coquihalla River. Nestled in a peaceful, park-like setting, this recently reimagined home features five spacious bedrooms, five well-appointed baths, a bright modern kitchen, formal and casual dining areas, and expansive great rooms. The primary suite is a private retreat with stunning river views. Two separate butler/nanny suites provide flexibility, while panoramic mountain and river vistas enhance every space. The fully fenced backyard, complete with a sundeck and patio, offers the soothing sound of the river, creating a truly tranquil escape. A massive three-bay garage, RV parking, and a sani-dump complete this incredible property that must be experienced firsthand. (id:12562)
Property Details
| MLS® Number | R2979218 |
| Property Type | Single Family |
| Storage Type | Storage |
| Structure | Workshop |
| View Type | Mountain View, River View, Valley View |
Building
| Bathroom Total | 5 |
| Bedrooms Total | 5 |
| Amenities | Laundry - In Suite |
| Appliances | Washer, Dryer, Refrigerator, Stove, Dishwasher |
| Basement Type | Crawl Space |
| Constructed Date | 1990 |
| Construction Style Attachment | Detached |
| Fireplace Present | Yes |
| Fireplace Total | 2 |
| Heating Fuel | Natural Gas |
| Heating Type | Forced Air |
| Stories Total | 3 |
| Size Interior | 3,932 Ft2 |
| Type | House |
Parking
| Garage | 3 |
| R V |
Land
| Acreage | No |
| Size Frontage | 86 Ft |
| Size Irregular | 17336 |
| Size Total | 17336 Sqft |
| Size Total Text | 17336 Sqft |
Rooms
| Level | Type | Length | Width | Dimensions |
|---|---|---|---|---|
| Above | Other | 12 ft | 2 ft ,8 in | 12 ft x 2 ft ,8 in |
| Above | Primary Bedroom | 15 ft ,4 in | 15 ft ,1 in | 15 ft ,4 in x 15 ft ,1 in |
| Above | Other | 3 ft ,1 in | 11 ft | 3 ft ,1 in x 11 ft |
| Above | Other | 7 ft ,7 in | 7 ft ,4 in | 7 ft ,7 in x 7 ft ,4 in |
| Above | Bedroom 2 | 11 ft ,1 in | 13 ft ,1 in | 11 ft ,1 in x 13 ft ,1 in |
| Above | Other | 16 ft ,7 in | 13 ft ,6 in | 16 ft ,7 in x 13 ft ,6 in |
| Above | Bedroom 3 | 11 ft ,4 in | 10 ft ,4 in | 11 ft ,4 in x 10 ft ,4 in |
| Above | Other | 8 ft ,1 in | 22 ft ,6 in | 8 ft ,1 in x 22 ft ,6 in |
| Above | Laundry Room | 5 ft ,6 in | 12 ft | 5 ft ,6 in x 12 ft |
| Main Level | Foyer | 10 ft ,6 in | 8 ft ,6 in | 10 ft ,6 in x 8 ft ,6 in |
| Main Level | Living Room | 15 ft ,4 in | 15 ft ,8 in | 15 ft ,4 in x 15 ft ,8 in |
| Main Level | Other | 9 ft ,5 in | 4 ft | 9 ft ,5 in x 4 ft |
| Main Level | Dining Room | 11 ft ,8 in | 18 ft ,2 in | 11 ft ,8 in x 18 ft ,2 in |
| Main Level | Kitchen | 12 ft ,4 in | 16 ft ,6 in | 12 ft ,4 in x 16 ft ,6 in |
| Main Level | Pantry | 6 ft ,3 in | 11 ft ,9 in | 6 ft ,3 in x 11 ft ,9 in |
| Main Level | Dining Nook | 7 ft ,1 in | 11 ft ,3 in | 7 ft ,1 in x 11 ft ,3 in |
| Main Level | Family Room | 16 ft ,1 in | 17 ft ,3 in | 16 ft ,1 in x 17 ft ,3 in |
| Main Level | Other | 15 ft ,1 in | 5 ft ,1 in | 15 ft ,1 in x 5 ft ,1 in |
| Main Level | Gym | 13 ft ,5 in | 8 ft ,1 in | 13 ft ,5 in x 8 ft ,1 in |
| Main Level | Other | 10 ft | 12 ft ,1 in | 10 ft x 12 ft ,1 in |
https://www.realtor.ca/real-estate/28040455/65591-gardner-drive-hope-hope
Contact Us
Contact us for more information

Ben Oryall
Personal Real Estate Corporation, Houlihan & Oryall Group
www.benoryall.com/
#203 - 1544 Marine Drive
West Vancouver, British Columbia V7V 1H8
(604) 921-1188
(604) 921-1199
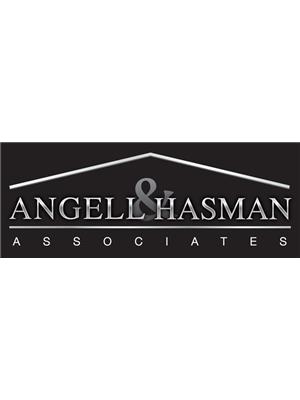
Jeff Houlihan
Houlihan & Oryall Group
#203 - 1544 Marine Drive
West Vancouver, British Columbia V7V 1H8
(604) 921-1188
(604) 921-1199





