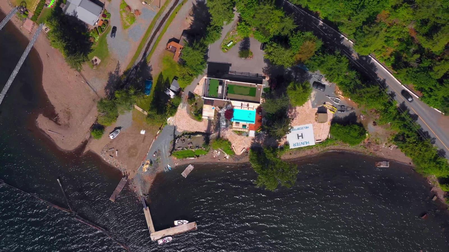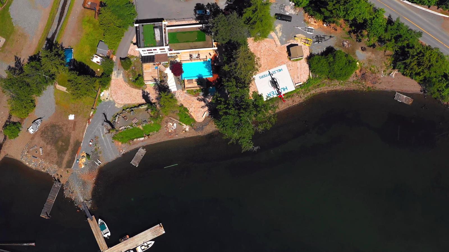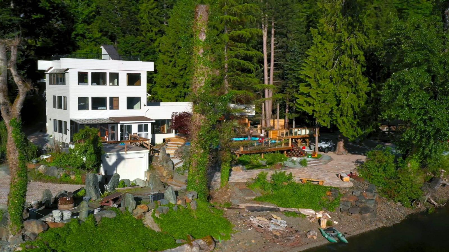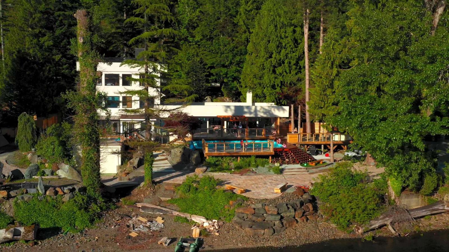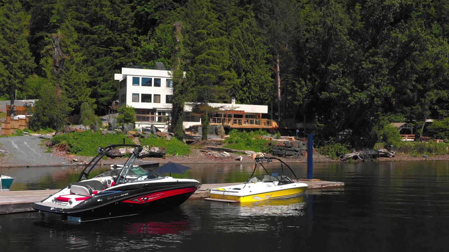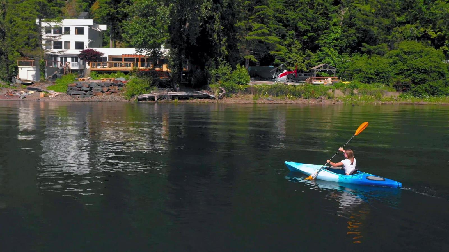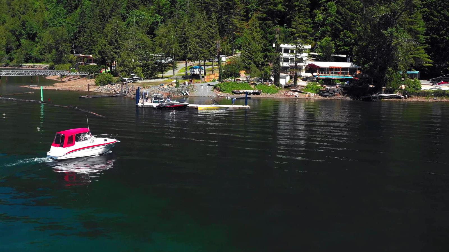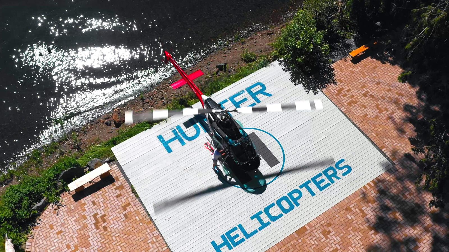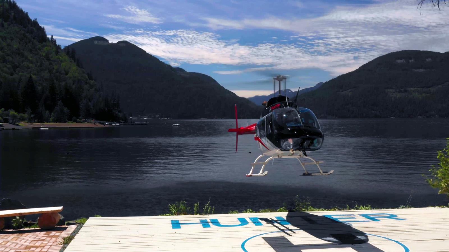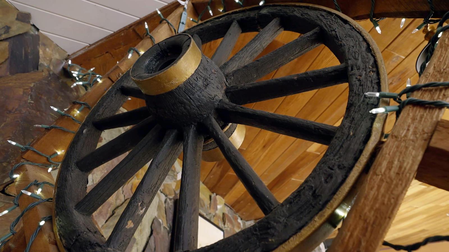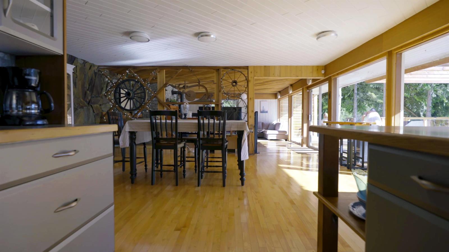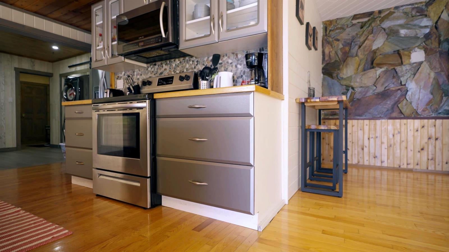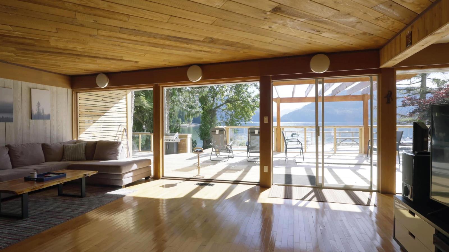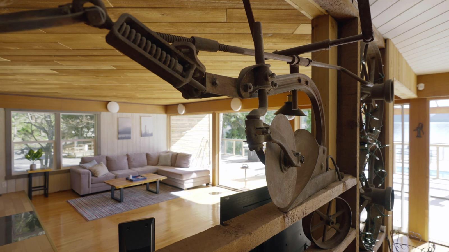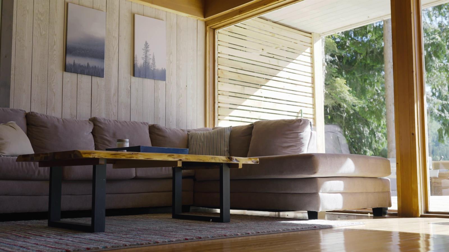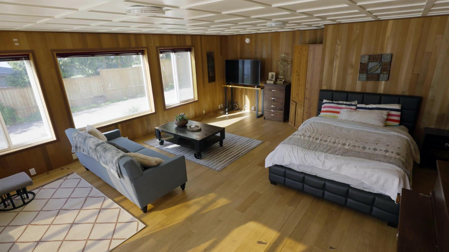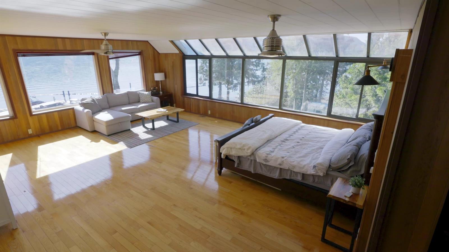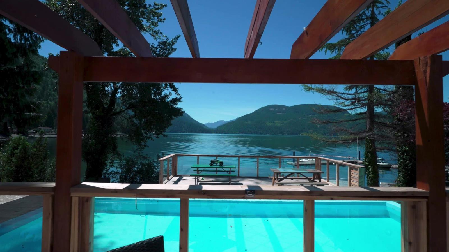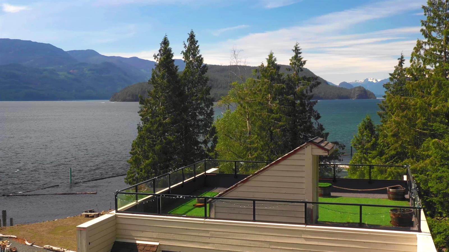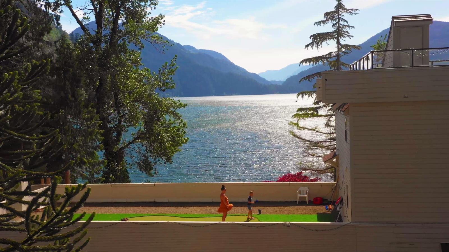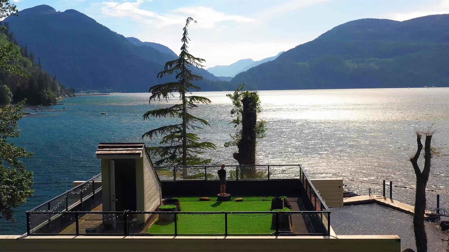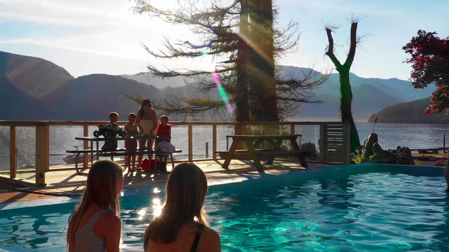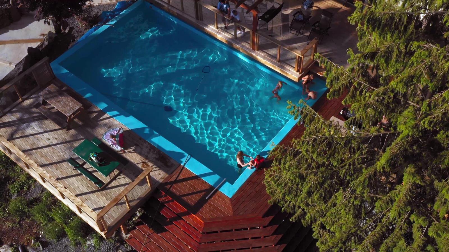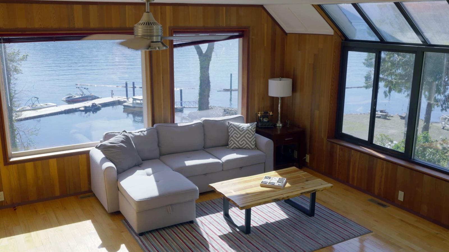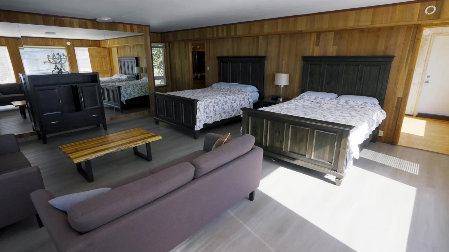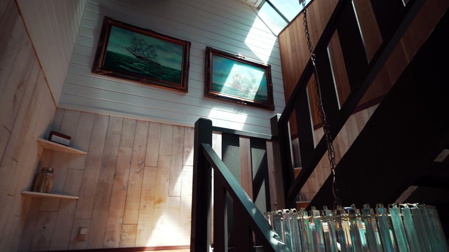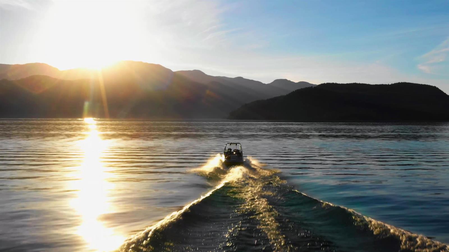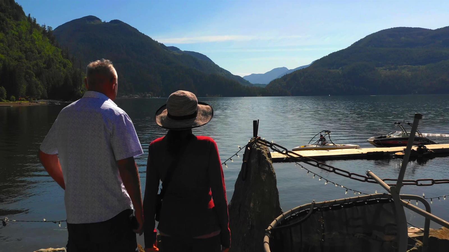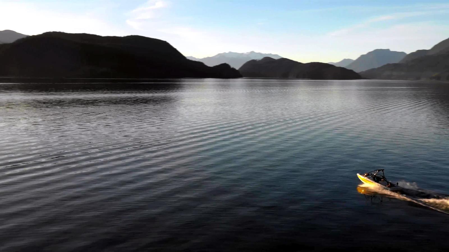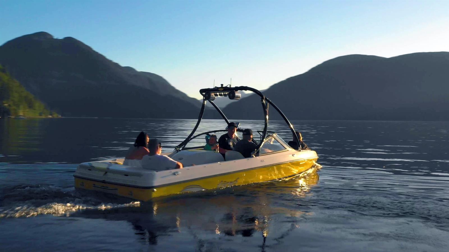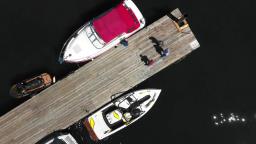6507 Rockwell Drive, Harrison Lake Harrison Hot Springs, British Columbia V0M 1A0
$3,500,000
Now offering 6507 Rockwell Drive, A stunning executive home nestled on over an acre of breathtaking, 360 feet of lakefront property. Over 4500 sq ft of unique 60s style architecture boasting floor to ceiling glass overlooking your private pool, hot tub, and stonescaped backyard leading to your own boat launch, helicopter pad and access to dock. Featuring 3 massive bedrooms, 2 rooftop patios to take advantage of summer sun and a sauna for the winter months. Close to amenities, just minutes from Harrison Hotsprings. Large tandem garage. Book your private showing today! * PREC - Personal Real Estate Corporation (id:12562)
Property Details
| MLS® Number | R2900150 |
| Property Type | Single Family |
| Pool Type | Outdoor Pool |
| View Type | Lake View, Mountain View |
| Water Front Type | Waterfront |
Building
| Bathroom Total | 3 |
| Bedrooms Total | 3 |
| Amenities | Laundry - In Suite, Sauna |
| Appliances | Washer, Dryer, Refrigerator, Stove, Dishwasher, Hot Tub |
| Basement Type | Crawl Space |
| Constructed Date | 1969 |
| Construction Style Attachment | Detached |
| Fire Protection | Security System |
| Fireplace Present | Yes |
| Fireplace Total | 1 |
| Fixture | Drapes/window Coverings |
| Heating Fuel | Propane, Wood |
| Heating Type | Forced Air |
| Stories Total | 3 |
| Size Interior | 4,506 Ft2 |
| Type | House |
Parking
| Tandem |
Land
| Acreage | Yes |
| Size Depth | 225 Ft |
| Size Frontage | 360 Ft |
| Size Irregular | 45955.8 |
| Size Total | 45955.8 Sqft |
| Size Total Text | 45955.8 Sqft |
Rooms
| Level | Type | Length | Width | Dimensions |
|---|---|---|---|---|
| Above | Primary Bedroom | 26 ft ,1 in | 19 ft ,4 in | 26 ft ,1 in x 19 ft ,4 in |
| Above | Sauna | 4 ft | 3 ft ,8 in | 4 ft x 3 ft ,8 in |
| Main Level | Foyer | 8 ft | 7 ft ,6 in | 8 ft x 7 ft ,6 in |
| Main Level | Kitchen | 22 ft | 12 ft ,4 in | 22 ft x 12 ft ,4 in |
| Main Level | Dining Room | 20 ft ,9 in | 12 ft ,4 in | 20 ft ,9 in x 12 ft ,4 in |
| Main Level | Living Room | 21 ft ,7 in | 20 ft ,8 in | 21 ft ,7 in x 20 ft ,8 in |
| Main Level | Laundry Room | 9 ft ,6 in | 7 ft ,1 in | 9 ft ,6 in x 7 ft ,1 in |
| Main Level | Primary Bedroom | 23 ft ,5 in | 19 ft | 23 ft ,5 in x 19 ft |
| Main Level | Enclosed Porch | 14 ft ,3 in | 8 ft ,4 in | 14 ft ,3 in x 8 ft ,4 in |
| Main Level | Solarium | 13 ft | 7 ft ,1 in | 13 ft x 7 ft ,1 in |
| Upper Level | Primary Bedroom | 27 ft | 19 ft | 27 ft x 19 ft |
https://www.realtor.ca/real-estate/27105867/6507-rockwell-drive-harrison-lake-harrison-hot-springs
Contact Us
Contact us for more information
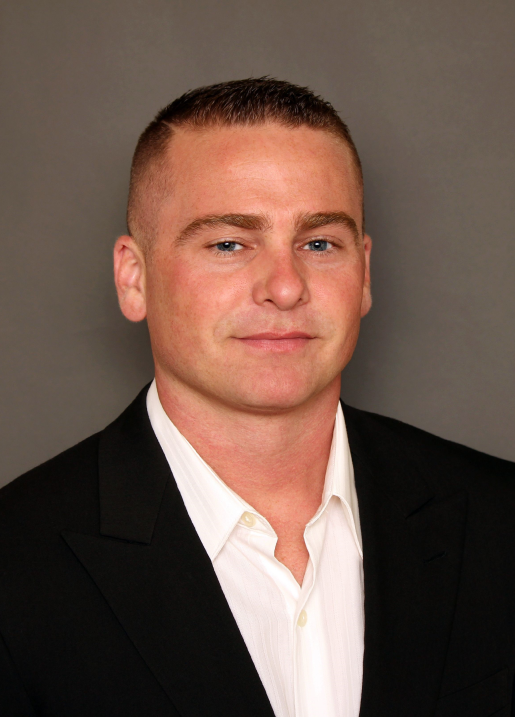
Jesse Urquhart
Personal Real Estate Corporation
102 43869 Progress Way
Chilliwack, British Columbia V2R 0E6
(604) 398-8871
(604) 398-8871
www.pathwayexecutives.com/

