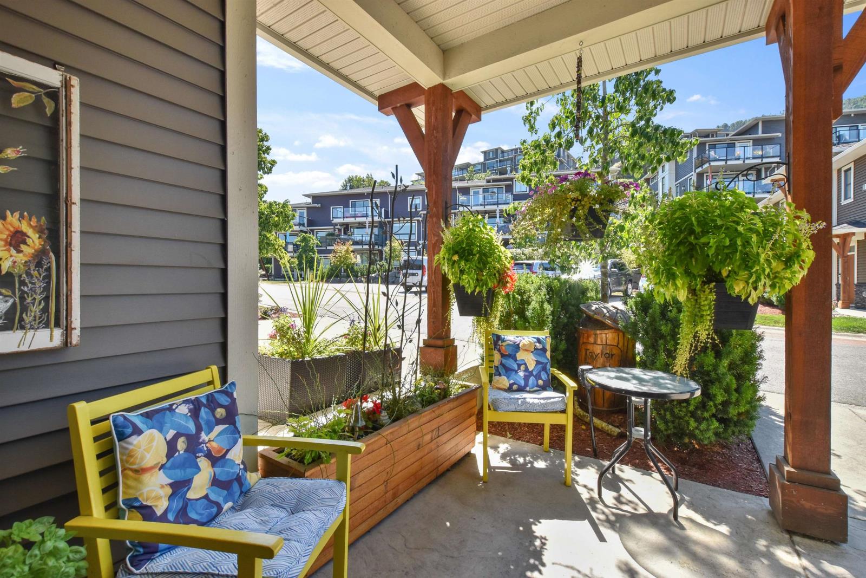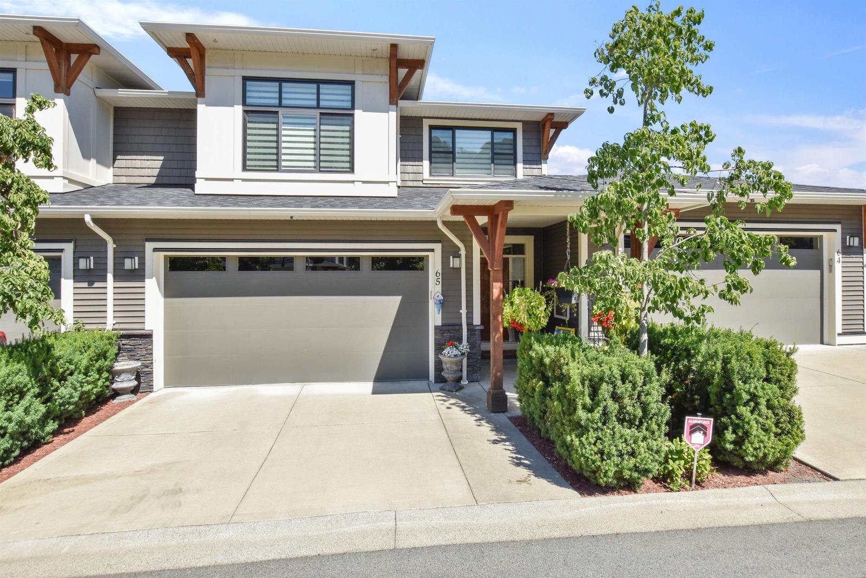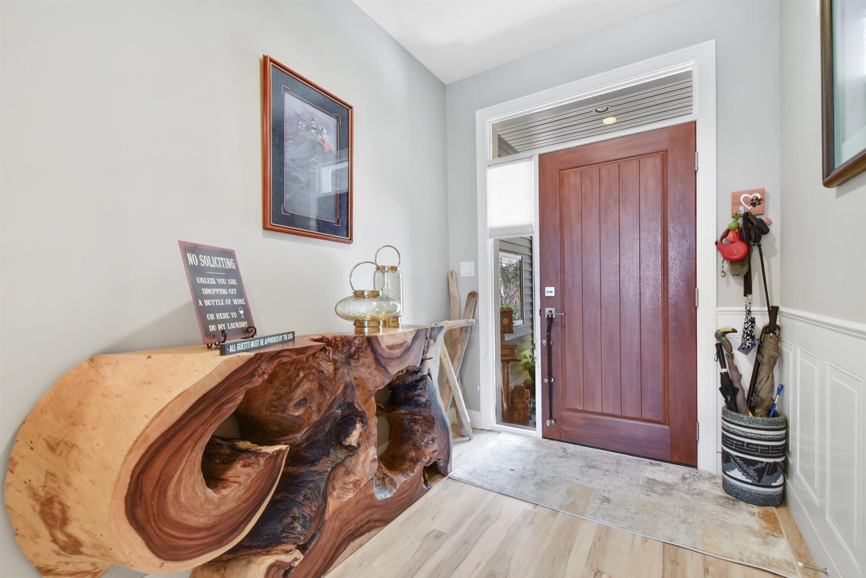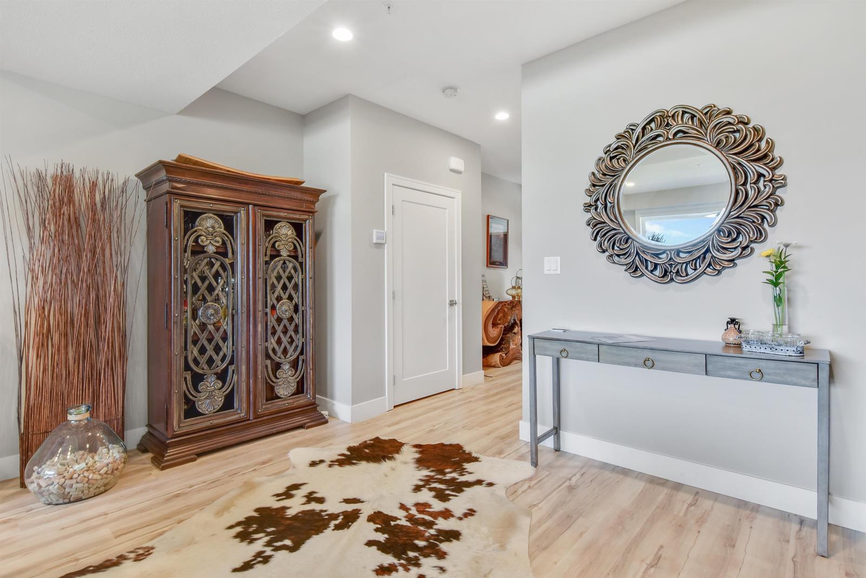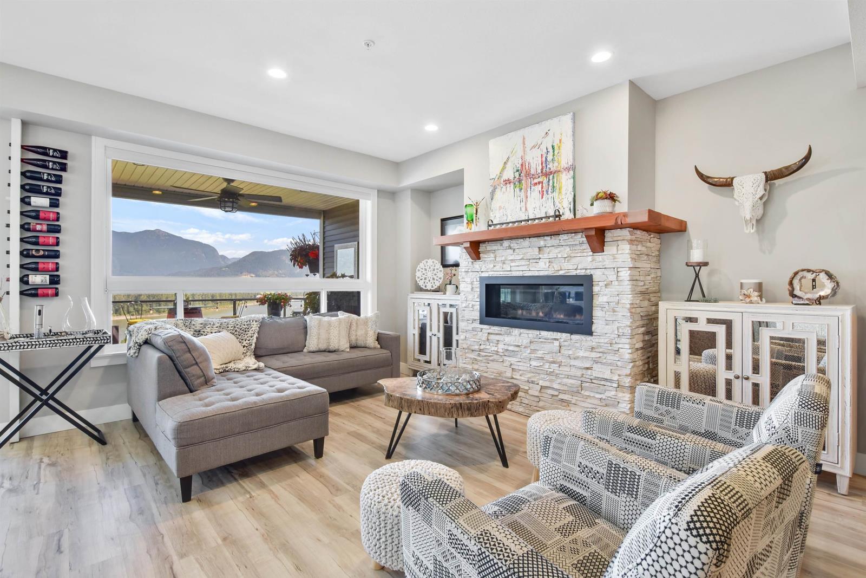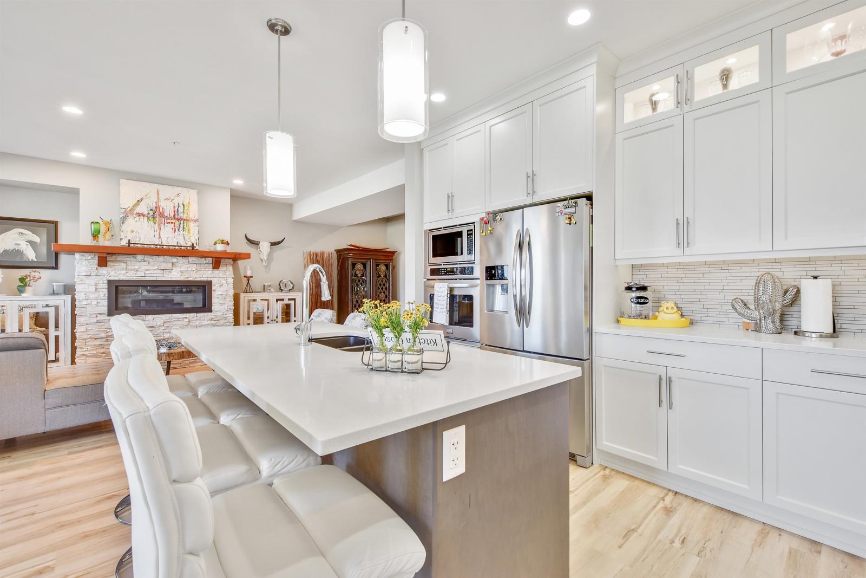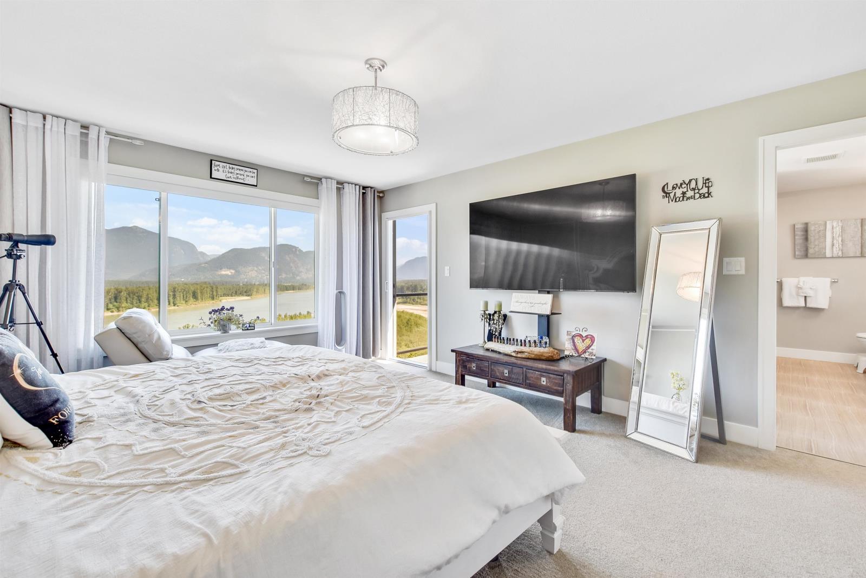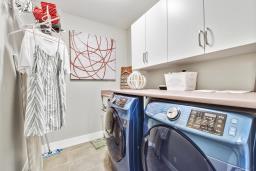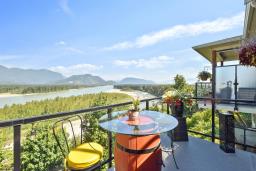65 43685 Chilliwack Mountain Road, Chilliwack Mountain Chilliwack, British Columbia V2R 0X5
$1,149,000
The Sellers took a lovely townhome in Seasons at Cedar Sky, and upgraded it to stunning. All of the components work seamlessly together to present a warm and cozy feeling while large windows keep it light and bright. As you step into the foyer, your eye is drawn to the majestic views straight ahead and you are compelled to go straight out to the balcony. The open concept main floor shows off the custom kitchen, fireplace and flooring. Nearly every room in the house has a view, and all 3 levels have large balconies. The morning sun greets the mbedroom, and getting ready for the day is a treat in the generous en-suite. 3 more bedrooms, and 2.5 baths for the family and guests. Below, the family room is set up for the movie lovers with a theatre screen and has r/i plumbing for a wet-bar. (id:12562)
Property Details
| MLS® Number | R2971716 |
| Property Type | Single Family |
| Neigbourhood | Chilliwack Mountain |
| View Type | Mountain View, River View |
Building
| Bathroom Total | 4 |
| Bedrooms Total | 4 |
| Amenities | Laundry - In Suite |
| Appliances | Washer, Dryer, Refrigerator, Stove, Dishwasher |
| Basement Development | Finished |
| Basement Type | Unknown (finished) |
| Constructed Date | 2018 |
| Construction Style Attachment | Attached |
| Cooling Type | Central Air Conditioning |
| Fireplace Present | Yes |
| Fireplace Total | 1 |
| Heating Type | Forced Air, Heat Pump |
| Stories Total | 3 |
| Size Interior | 3,064 Ft2 |
| Type | Row / Townhouse |
Parking
| Garage | 2 |
Land
| Acreage | No |
| Size Frontage | 66 Ft |
Rooms
| Level | Type | Length | Width | Dimensions |
|---|---|---|---|---|
| Above | Primary Bedroom | 16 ft ,7 in | 13 ft ,5 in | 16 ft ,7 in x 13 ft ,5 in |
| Above | Other | 9 ft ,7 in | 7 ft ,9 in | 9 ft ,7 in x 7 ft ,9 in |
| Above | Bedroom 2 | 12 ft ,3 in | 11 ft ,8 in | 12 ft ,3 in x 11 ft ,8 in |
| Above | Bedroom 3 | 12 ft ,1 in | 10 ft ,1 in | 12 ft ,1 in x 10 ft ,1 in |
| Above | Laundry Room | 7 ft ,5 in | 5 ft ,1 in | 7 ft ,5 in x 5 ft ,1 in |
| Above | Flex Space | 15 ft ,1 in | 6 ft ,1 in | 15 ft ,1 in x 6 ft ,1 in |
| Lower Level | Family Room | 23 ft ,1 in | 13 ft ,3 in | 23 ft ,1 in x 13 ft ,3 in |
| Lower Level | Bedroom 4 | 13 ft ,5 in | 10 ft ,9 in | 13 ft ,5 in x 10 ft ,9 in |
| Lower Level | Storage | 13 ft | 5 ft ,9 in | 13 ft x 5 ft ,9 in |
| Lower Level | Utility Room | 9 ft ,3 in | 5 ft ,5 in | 9 ft ,3 in x 5 ft ,5 in |
| Main Level | Foyer | 13 ft ,6 in | 6 ft ,7 in | 13 ft ,6 in x 6 ft ,7 in |
| Main Level | Living Room | 23 ft ,5 in | 13 ft ,3 in | 23 ft ,5 in x 13 ft ,3 in |
| Main Level | Kitchen | 13 ft ,1 in | 13 ft ,2 in | 13 ft ,1 in x 13 ft ,2 in |
| Main Level | Dining Room | 13 ft ,5 in | 11 ft ,4 in | 13 ft ,5 in x 11 ft ,4 in |
Contact Us
Contact us for more information
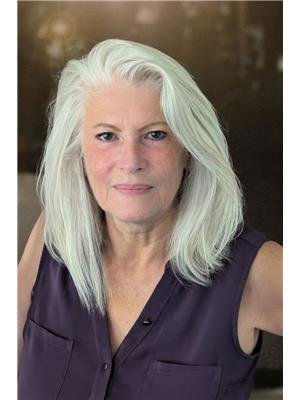
Karen Conyers
Personal Real Estate Corporation - Conyers and Associates
www.karenconyers.ca/
www.facebook.com/ConyersandAssociates/
www.linkedin.com/in/kconyersrealestateagent/
twitter.com/karenconyers?lang=en
www.instagram.com/conyersrealestate/
210 - 858 Beatty Street
Vancouver, British Columbia V6B 1C1
(604) 632-3300
(604) 385-1841
www.sothebysrealty.ca/

Winston Conyers
Conyers and Associates
www.conyers.ca/
www.facebook.com/ConyersandAssociates
www.linkedin.com/in/winston-conyers-sothebys
twitter.com/SIRcWinston
www.instagram.com/conyersrealestate/
210 - 858 Beatty Street
Vancouver, British Columbia V6B 1C1
(604) 632-3300
(604) 385-1841
www.sothebysrealty.ca/

