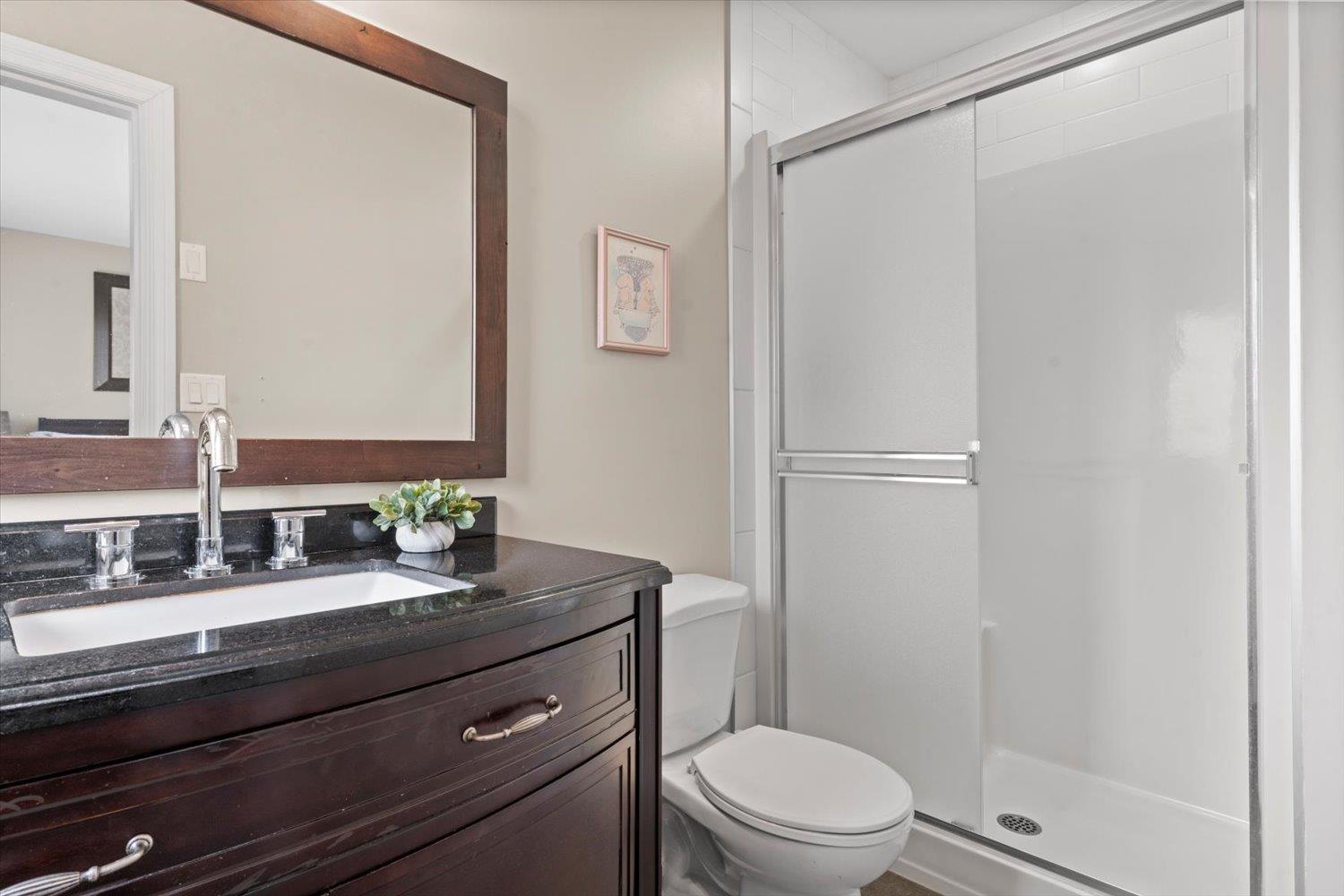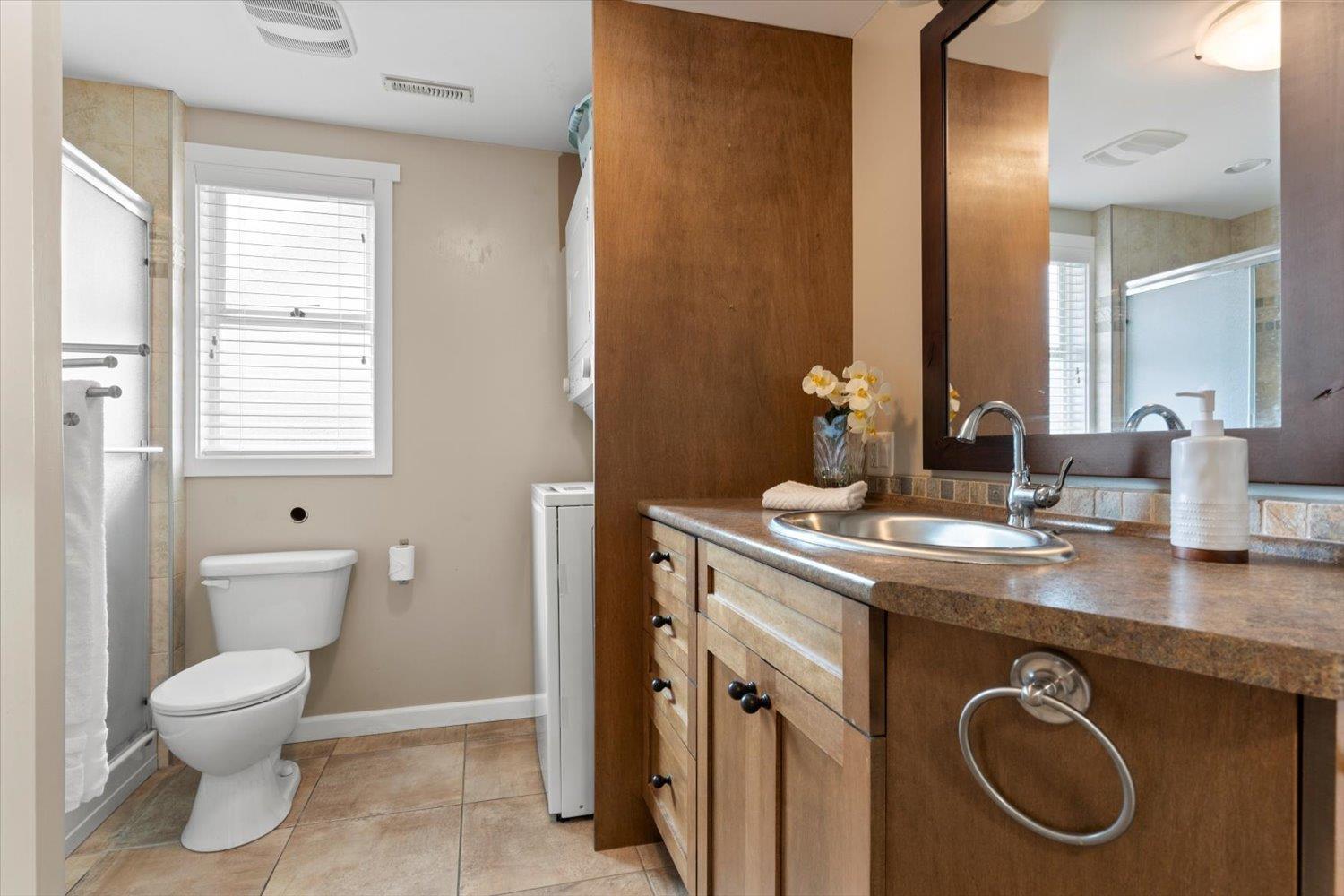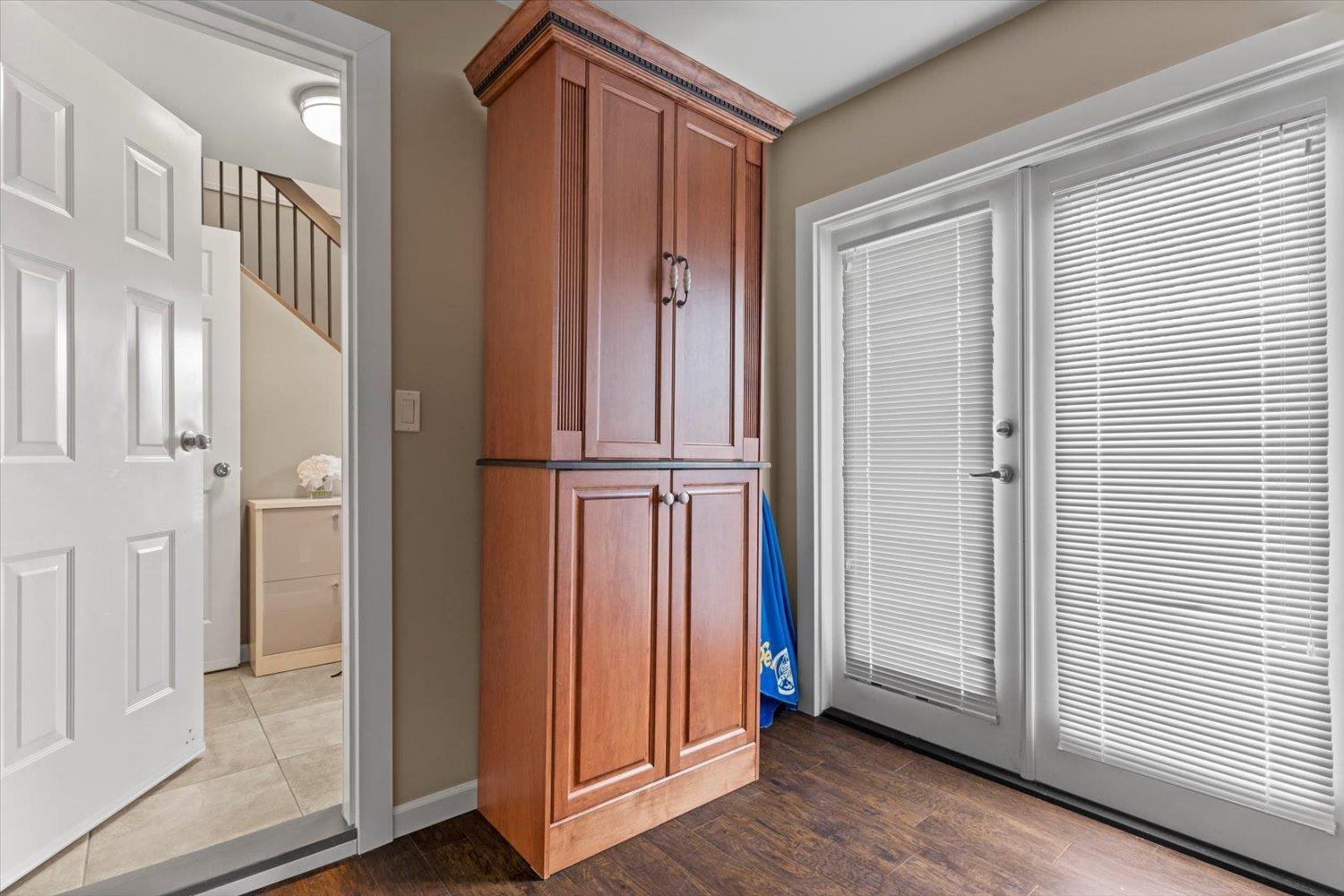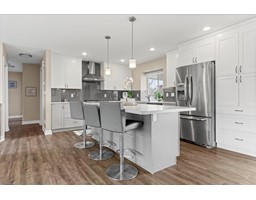6445 Silverthorne Road, Sardis South Chilliwack, British Columbia V2R 2N6
$1,039,900
Stunning 5 bdrm, 3 bath basement-entry home w/ bright TWO BDRM SUITE in GREAT SARDIS LOCATION! The main floor has been fully renovated, featuring a spacious open-concept design. The kitchen has stainless steel appliances, modern tiled backsplash, gas range, an oversized island for tons of extra counter space. Double French doors open to a large patio, perfect for enjoying sunsets and overlooking the yard with lots of room for vegetable gardens. The master bedroom includes a private 3-piece ensuite. Upgraded laminate and vinyl plank flooring enhance both levels of the home. Steps from schools and recreation on a quiet no-thru street! Room to park your boat or RV, this one must be seen to be appreciated! * PREC - Personal Real Estate Corporation (id:12562)
Property Details
| MLS® Number | R2979874 |
| Property Type | Single Family |
| Neigbourhood | Sardis |
| View Type | View |
Building
| Bathroom Total | 3 |
| Bedrooms Total | 5 |
| Amenities | Laundry - In Suite |
| Appliances | Washer, Dryer, Refrigerator, Stove, Dishwasher |
| Architectural Style | Basement Entry |
| Basement Development | Finished |
| Basement Type | Full (finished) |
| Constructed Date | 1987 |
| Construction Style Attachment | Detached |
| Cooling Type | Central Air Conditioning |
| Heating Type | Forced Air, Heat Pump |
| Stories Total | 2 |
| Size Interior | 2,467 Ft2 |
| Type | House |
Parking
| Carport | |
| R V |
Land
| Acreage | No |
| Size Frontage | 75 Ft |
| Size Irregular | 7841 |
| Size Total | 7841 Sqft |
| Size Total Text | 7841 Sqft |
Rooms
| Level | Type | Length | Width | Dimensions |
|---|---|---|---|---|
| Lower Level | Kitchen | 9 ft ,3 in | 11 ft ,3 in | 9 ft ,3 in x 11 ft ,3 in |
| Lower Level | Eating Area | 8 ft ,3 in | 11 ft ,3 in | 8 ft ,3 in x 11 ft ,3 in |
| Lower Level | Family Room | 19 ft ,2 in | 12 ft ,1 in | 19 ft ,2 in x 12 ft ,1 in |
| Lower Level | Bedroom 4 | 11 ft | 11 ft ,7 in | 11 ft x 11 ft ,7 in |
| Lower Level | Other | 7 ft ,4 in | 9 ft ,4 in | 7 ft ,4 in x 9 ft ,4 in |
| Lower Level | Bedroom 5 | 9 ft ,2 in | 12 ft ,2 in | 9 ft ,2 in x 12 ft ,2 in |
| Lower Level | Flex Space | 8 ft ,1 in | 8 ft ,5 in | 8 ft ,1 in x 8 ft ,5 in |
| Lower Level | Foyer | 9 ft ,3 in | 8 ft ,9 in | 9 ft ,3 in x 8 ft ,9 in |
| Lower Level | Utility Room | 3 ft ,9 in | 6 ft ,1 in | 3 ft ,9 in x 6 ft ,1 in |
| Main Level | Kitchen | 13 ft ,9 in | 14 ft ,4 in | 13 ft ,9 in x 14 ft ,4 in |
| Main Level | Eating Area | 10 ft ,2 in | 14 ft ,2 in | 10 ft ,2 in x 14 ft ,2 in |
| Main Level | Living Room | 17 ft ,5 in | 10 ft ,1 in | 17 ft ,5 in x 10 ft ,1 in |
| Main Level | Primary Bedroom | 11 ft ,1 in | 13 ft ,6 in | 11 ft ,1 in x 13 ft ,6 in |
| Main Level | Bedroom 2 | 9 ft ,1 in | 9 ft ,1 in | 9 ft ,1 in x 9 ft ,1 in |
| Main Level | Bedroom 3 | 9 ft ,1 in | 9 ft ,1 in | 9 ft ,1 in x 9 ft ,1 in |
https://www.realtor.ca/real-estate/28047832/6445-silverthorne-road-sardis-south-chilliwack
Contact Us
Contact us for more information

Sabrina Vandenbrink
Personal Real Estate Corporation
chilliwackproperties.net/
201-5580 Vedder Rd
Chilliwack, British Columbia V2R 5P4
(604) 858-1857
(604) 795-2770





































































