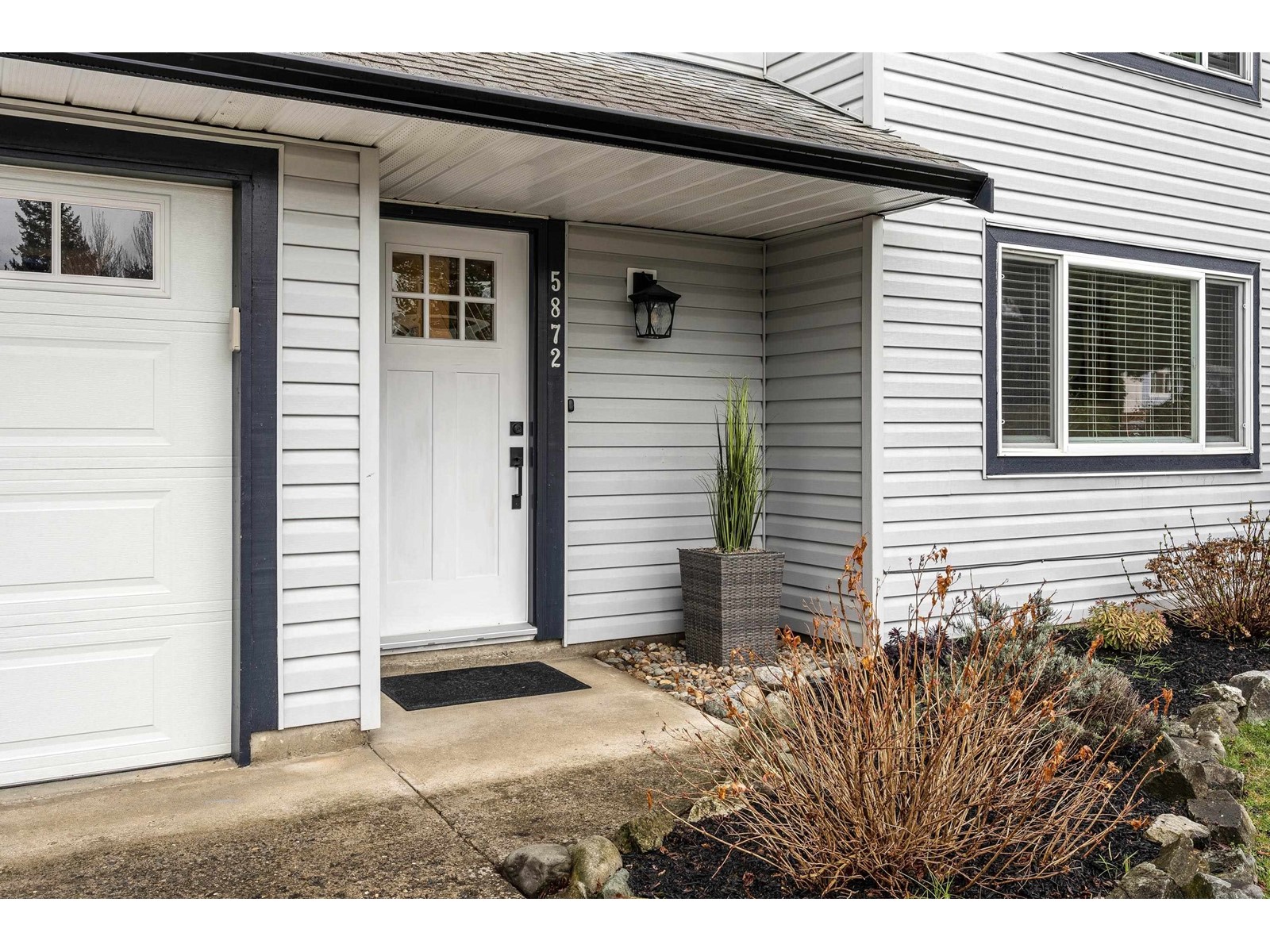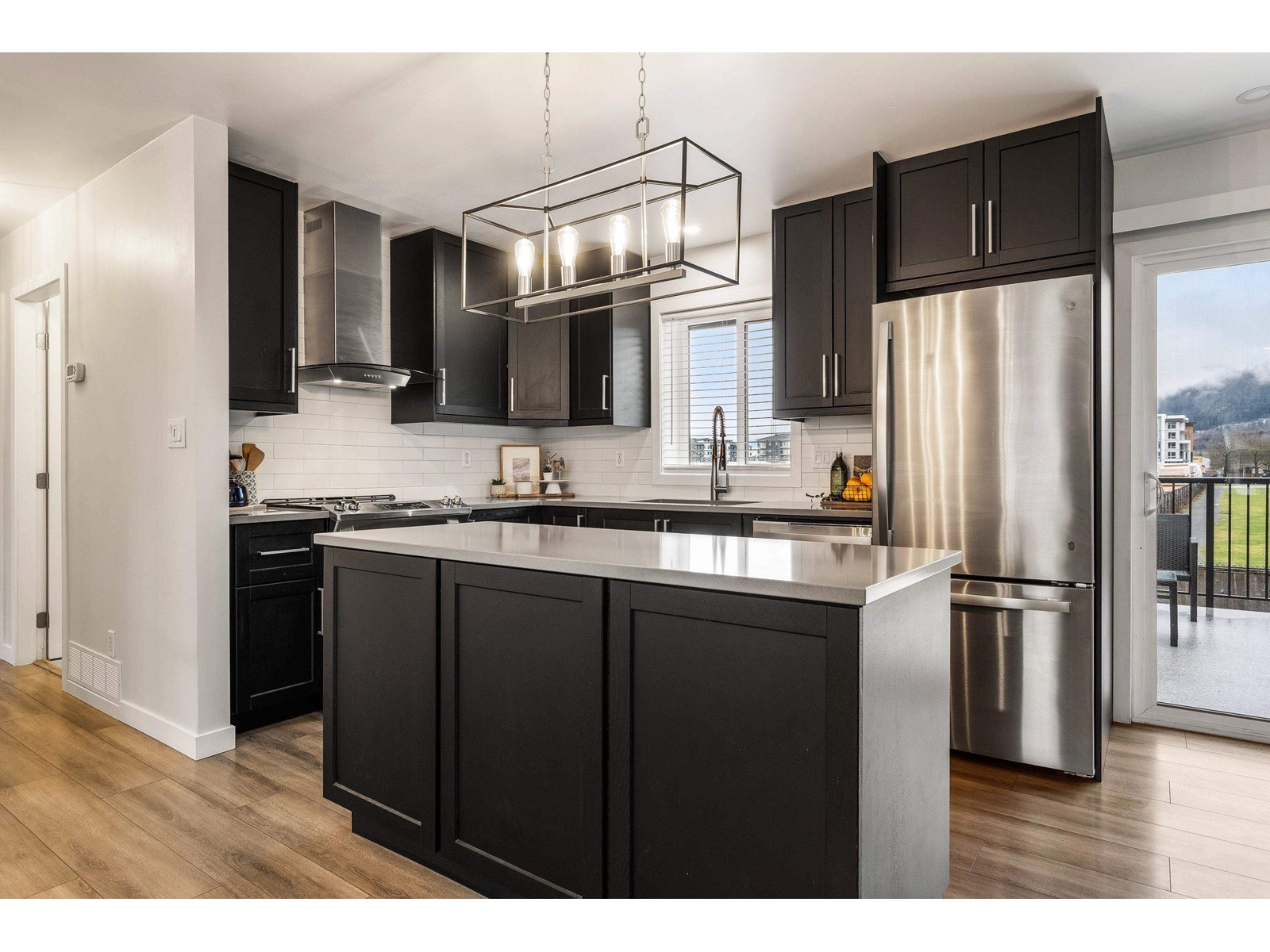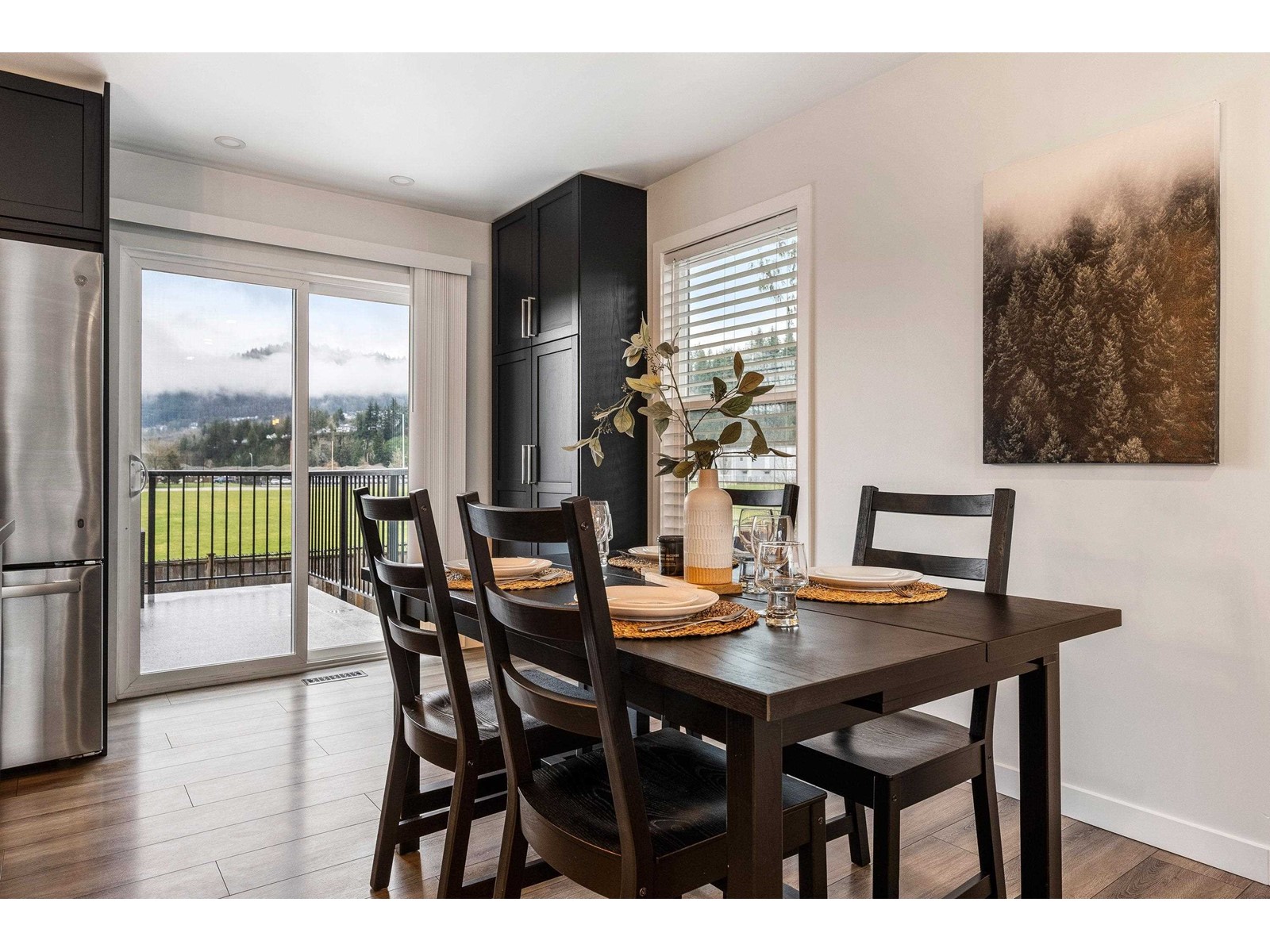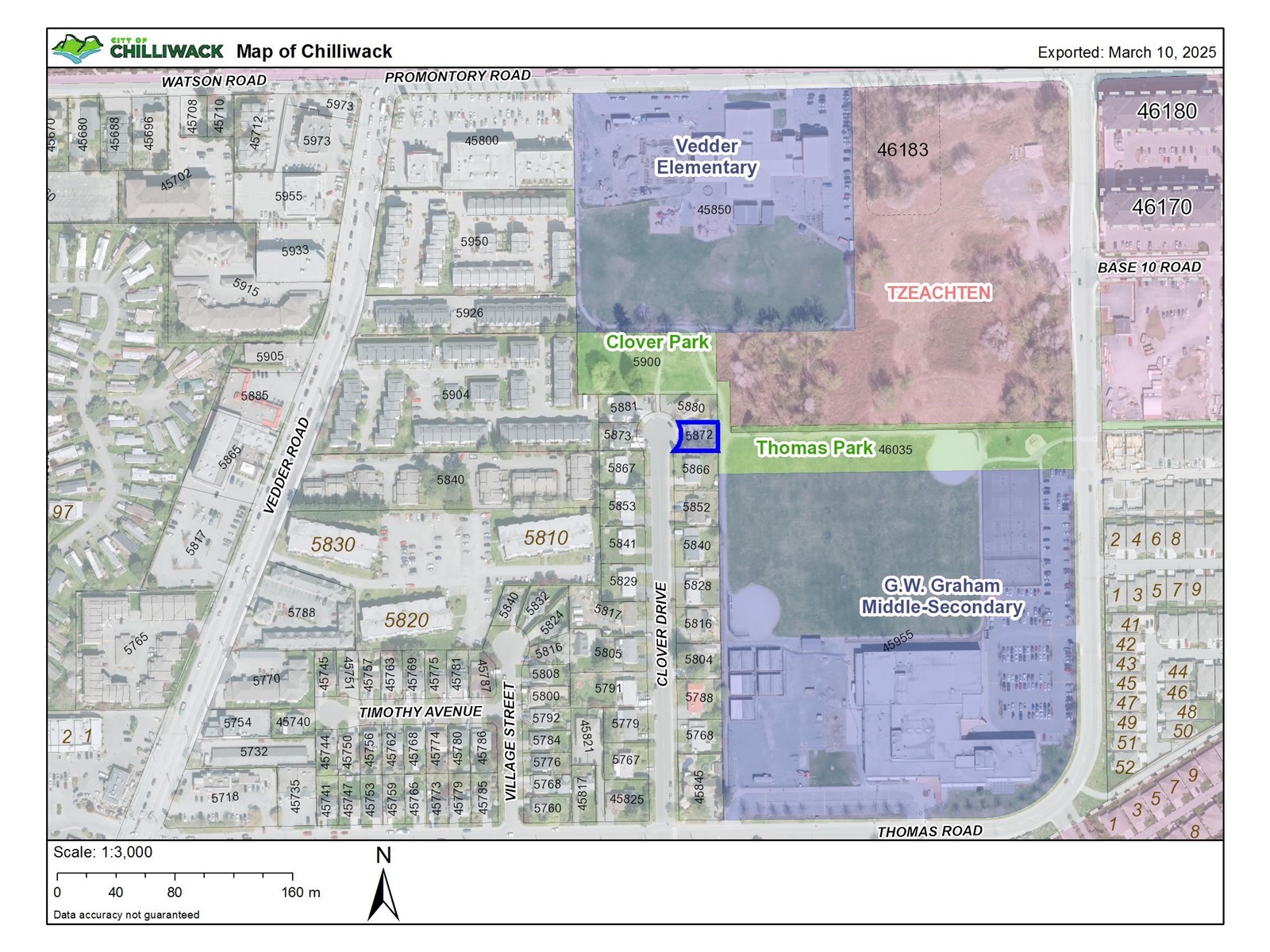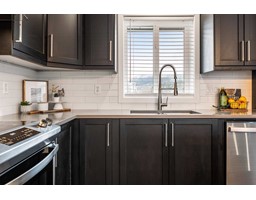5872 Clover Drive, Vedder Crossing Chilliwack, British Columbia V2R 1B8
$869,900
FULLY RENOVATED Basement Entry home in quiet SARDIS CUL DE SAC backing onto School fields & GREEN-SPACE! This Stunning DETACHED DREAM has been tastefully updated in the last few years giving you breath taking TURN KEY living! NEW FURNACE, CENTRAL AC, GUTTERS w/ GUTTER GUARD, ON DEMAND HW, FLOORING, PAINT, KITCHEN, DECK & MUCH MORE! Family friendly layout with walkout basement leading to FULLY FENCED backyard & covered patio area! Extra parking space alongside home fit for an RV, TRAILER or the TOYS! Very RARE location of town with all amenities/transit/schools within a few steps of home but on a quiet little NO THRU street! Easy access via Vedder RD North/South back to HWY 1 or to world class VEDDER RIVER/CULTUS LAKE! Top notch area with an affordable price! * PREC - Personal Real Estate Corporation (id:12562)
Open House
This property has open houses!
2:30 pm
Ends at:4:30 pm
Property Details
| MLS® Number | R2975633 |
| Property Type | Single Family |
| Neigbourhood | Sardis |
| Storage Type | Storage |
| View Type | Mountain View, View |
Building
| Bathroom Total | 3 |
| Bedrooms Total | 4 |
| Appliances | Washer, Dryer, Refrigerator, Stove, Dishwasher |
| Architectural Style | Basement Entry |
| Basement Type | None |
| Constructed Date | 1992 |
| Construction Style Attachment | Detached |
| Cooling Type | Central Air Conditioning |
| Fire Protection | Smoke Detectors |
| Fireplace Present | Yes |
| Fireplace Total | 1 |
| Fixture | Drapes/window Coverings |
| Heating Fuel | Natural Gas |
| Heating Type | Forced Air |
| Stories Total | 2 |
| Size Interior | 1,595 Ft2 |
| Type | House |
Parking
| Carport | |
| R V |
Land
| Acreage | No |
| Size Frontage | 62 Ft |
| Size Irregular | 5401 |
| Size Total | 5401 Sqft |
| Size Total Text | 5401 Sqft |
Rooms
| Level | Type | Length | Width | Dimensions |
|---|---|---|---|---|
| Lower Level | Family Room | 14 ft ,8 in | 13 ft ,4 in | 14 ft ,8 in x 13 ft ,4 in |
| Lower Level | Bedroom 3 | 10 ft ,7 in | 9 ft | 10 ft ,7 in x 9 ft |
| Lower Level | Bedroom 4 | 10 ft | 8 ft ,6 in | 10 ft x 8 ft ,6 in |
| Main Level | Living Room | 16 ft ,6 in | 13 ft | 16 ft ,6 in x 13 ft |
| Main Level | Dining Room | 11 ft | 9 ft | 11 ft x 9 ft |
| Main Level | Kitchen | 8 ft | 9 ft | 8 ft x 9 ft |
| Main Level | Eating Area | 11 ft ,1 in | 9 ft | 11 ft ,1 in x 9 ft |
| Main Level | Primary Bedroom | 12 ft ,6 in | 10 ft ,8 in | 12 ft ,6 in x 10 ft ,8 in |
| Main Level | Bedroom 2 | 9 ft ,5 in | 8 ft ,8 in | 9 ft ,5 in x 8 ft ,8 in |
https://www.realtor.ca/real-estate/28026241/5872-clover-drive-vedder-crossing-chilliwack
Contact Us
Contact us for more information

Dustin Hurley
Personal Real Estate Corporation
101-7388 Vedder Rd
Chilliwack, British Columbia V1X 7X6
(604) 705-3339


