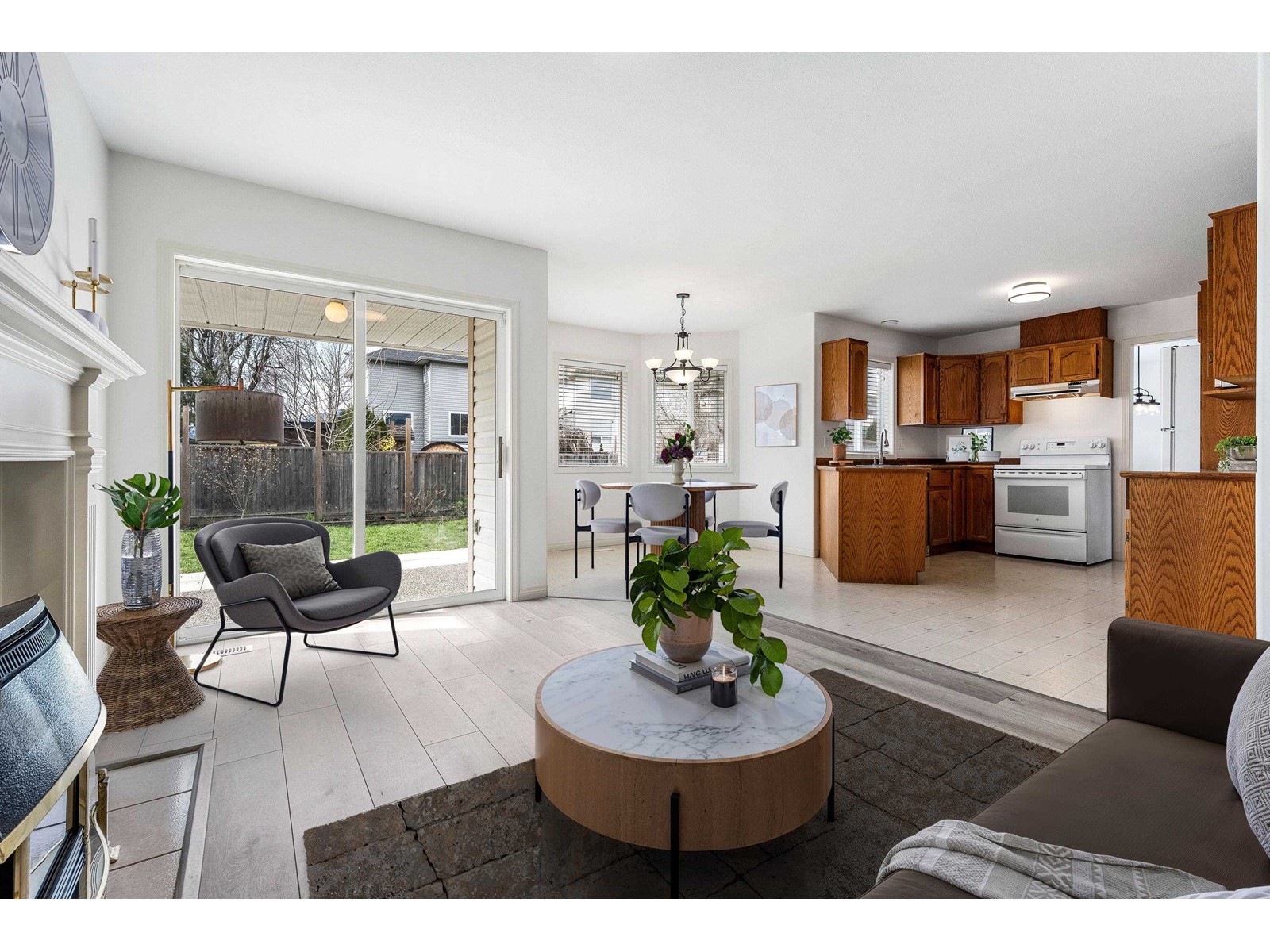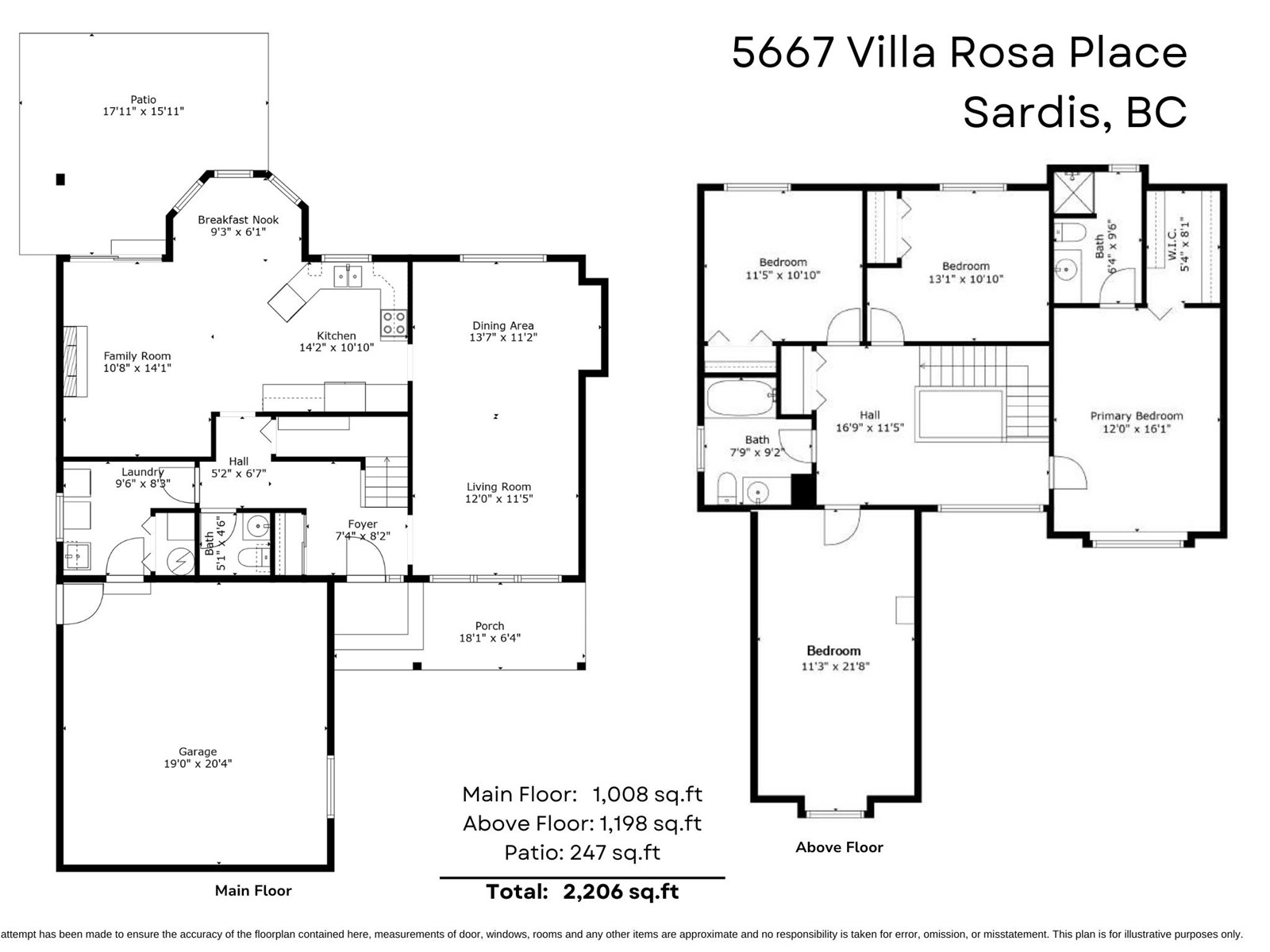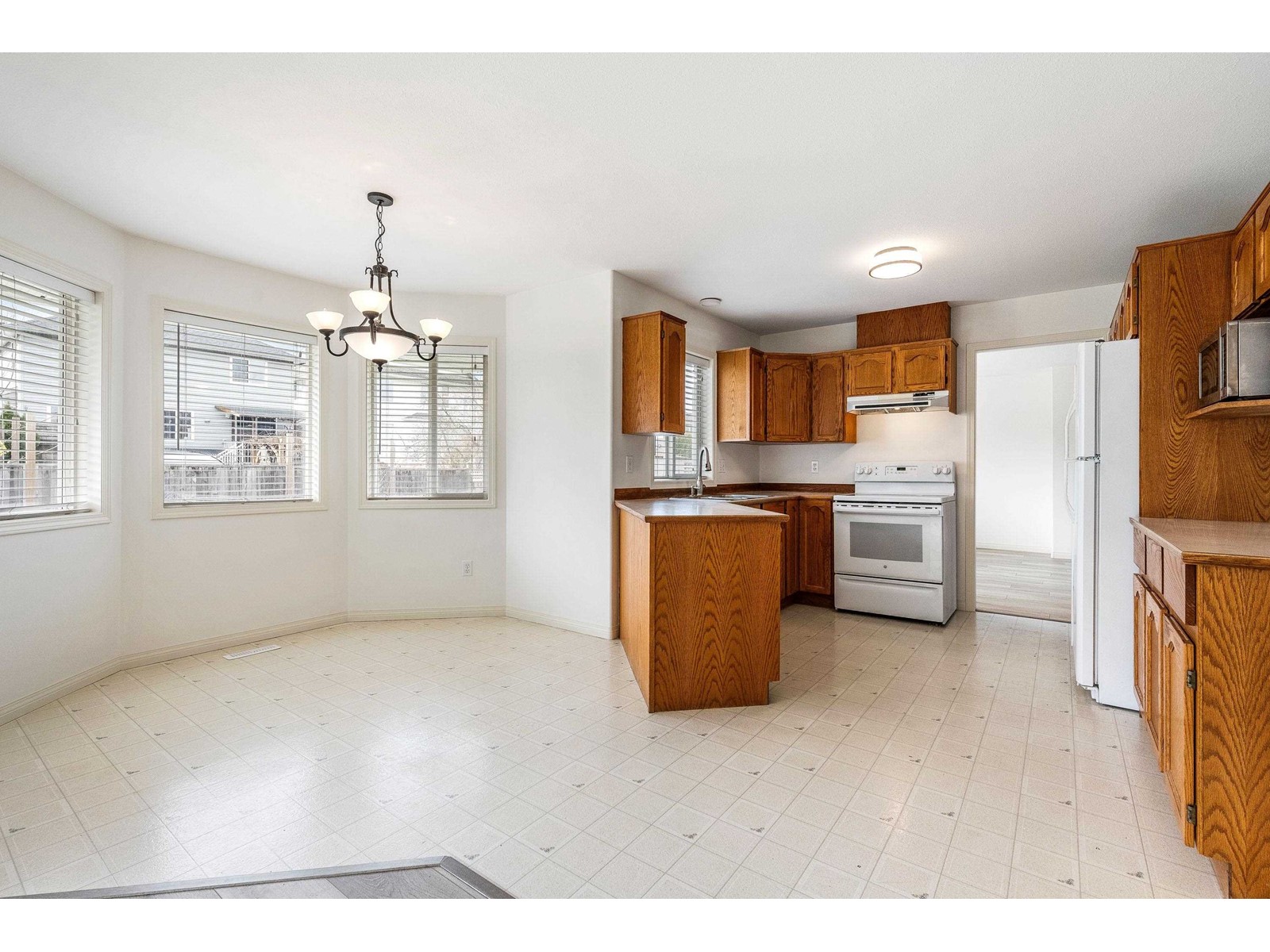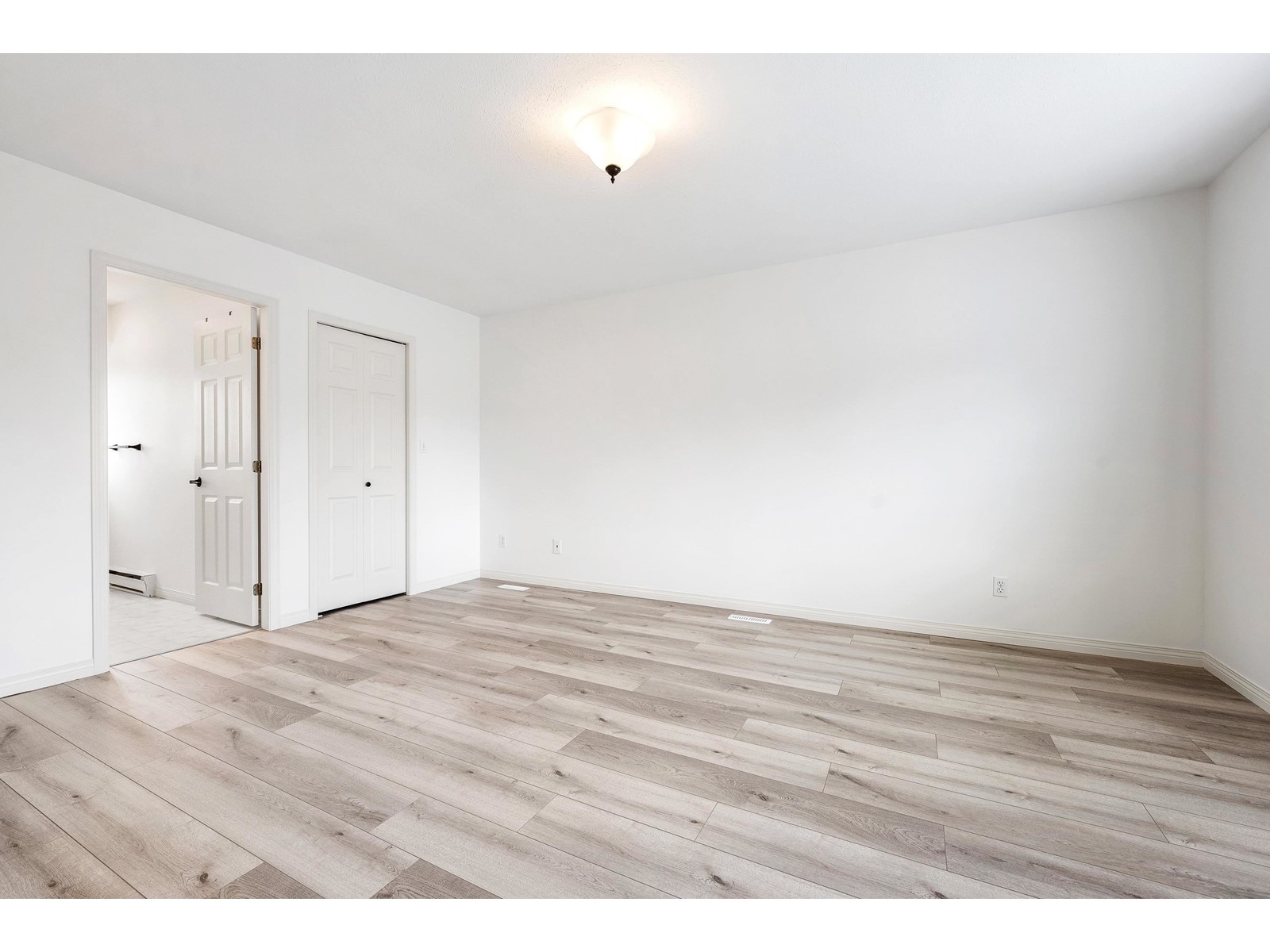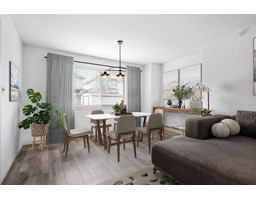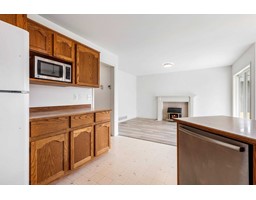5667 Villa Rosa Place, Sardis South Chilliwack, British Columbia V2R 3K6
$924,900
CLASSIC 2 storey home in the HEART of Sardis - close to shopping, recreation, schools & transit! This 4 bed, 3 bath home boasts AMPLE space w/2206 sq.ft & a LARGE LOT - TONS of parking available! Some notable features are the new laminate throughout, fresh paint, light fixtures & washer/dryer! The MASSIVE living & dining room has a bright & airy feeling - GREAT for entertaining or relaxing. A sizable kitchen w/easy open layout, cozy breakfast nook & family room w/gas f/p seamlessly blends out onto the partially covered patio & HUGE backyard w/storage shed & garden beds! Upstairs you will find 4 SPACIOUS bedrooms - the master suite is highlighted by a 3pc ensuite & W.I.C! 3 more large bedrooms up w/full 4pc bath make this an EXCEPTIONAL choice for large families. Quick possession possible! * PREC - Personal Real Estate Corporation (id:12562)
Property Details
| MLS® Number | R2981102 |
| Property Type | Single Family |
| Neigbourhood | Sardis |
| View Type | Mountain View |
Building
| Bathroom Total | 3 |
| Bedrooms Total | 4 |
| Amenities | Laundry - In Suite |
| Appliances | Washer, Dryer, Refrigerator, Stove, Dishwasher |
| Basement Type | Crawl Space |
| Constructed Date | 1992 |
| Construction Style Attachment | Detached |
| Cooling Type | Central Air Conditioning |
| Fireplace Present | Yes |
| Fireplace Total | 1 |
| Fixture | Drapes/window Coverings |
| Heating Fuel | Natural Gas |
| Heating Type | Forced Air |
| Stories Total | 2 |
| Size Interior | 2,206 Ft2 |
| Type | House |
Parking
| Garage | 2 |
| R V |
Land
| Acreage | No |
| Size Depth | 100 Ft ,6 In |
| Size Frontage | 53 Ft ,10 In |
| Size Irregular | 5401 |
| Size Total | 5401 Sqft |
| Size Total Text | 5401 Sqft |
Rooms
| Level | Type | Length | Width | Dimensions |
|---|---|---|---|---|
| Above | Primary Bedroom | 12 ft | 16 ft ,1 in | 12 ft x 16 ft ,1 in |
| Above | Other | 5 ft ,4 in | 8 ft ,1 in | 5 ft ,4 in x 8 ft ,1 in |
| Above | Bedroom 2 | 13 ft ,1 in | 10 ft ,1 in | 13 ft ,1 in x 10 ft ,1 in |
| Above | Bedroom 3 | 11 ft ,5 in | 10 ft ,1 in | 11 ft ,5 in x 10 ft ,1 in |
| Above | Bedroom 4 | 11 ft ,3 in | 21 ft ,8 in | 11 ft ,3 in x 21 ft ,8 in |
| Main Level | Foyer | 7 ft ,4 in | 8 ft ,2 in | 7 ft ,4 in x 8 ft ,2 in |
| Main Level | Living Room | 12 ft | 11 ft ,5 in | 12 ft x 11 ft ,5 in |
| Main Level | Dining Room | 13 ft ,7 in | 11 ft ,7 in | 13 ft ,7 in x 11 ft ,7 in |
| Main Level | Kitchen | 14 ft ,2 in | 10 ft ,1 in | 14 ft ,2 in x 10 ft ,1 in |
| Main Level | Dining Nook | 9 ft ,3 in | 6 ft ,1 in | 9 ft ,3 in x 6 ft ,1 in |
| Main Level | Family Room | 10 ft ,8 in | 14 ft ,1 in | 10 ft ,8 in x 14 ft ,1 in |
| Main Level | Laundry Room | 9 ft ,6 in | 8 ft ,3 in | 9 ft ,6 in x 8 ft ,3 in |
https://www.realtor.ca/real-estate/28066367/5667-villa-rosa-place-sardis-south-chilliwack
Contact Us
Contact us for more information

Sarah Toop
Personal Real Estate Corporation
(604) 846-7356
www.sarahtoop.com/
101-7388 Vedder Rd
Chilliwack, British Columbia V1X 7X6
(604) 705-3339



