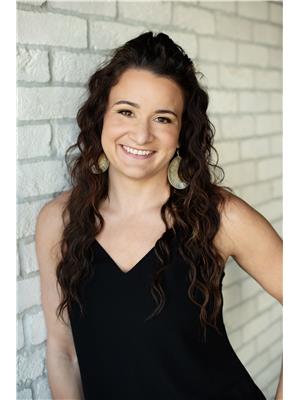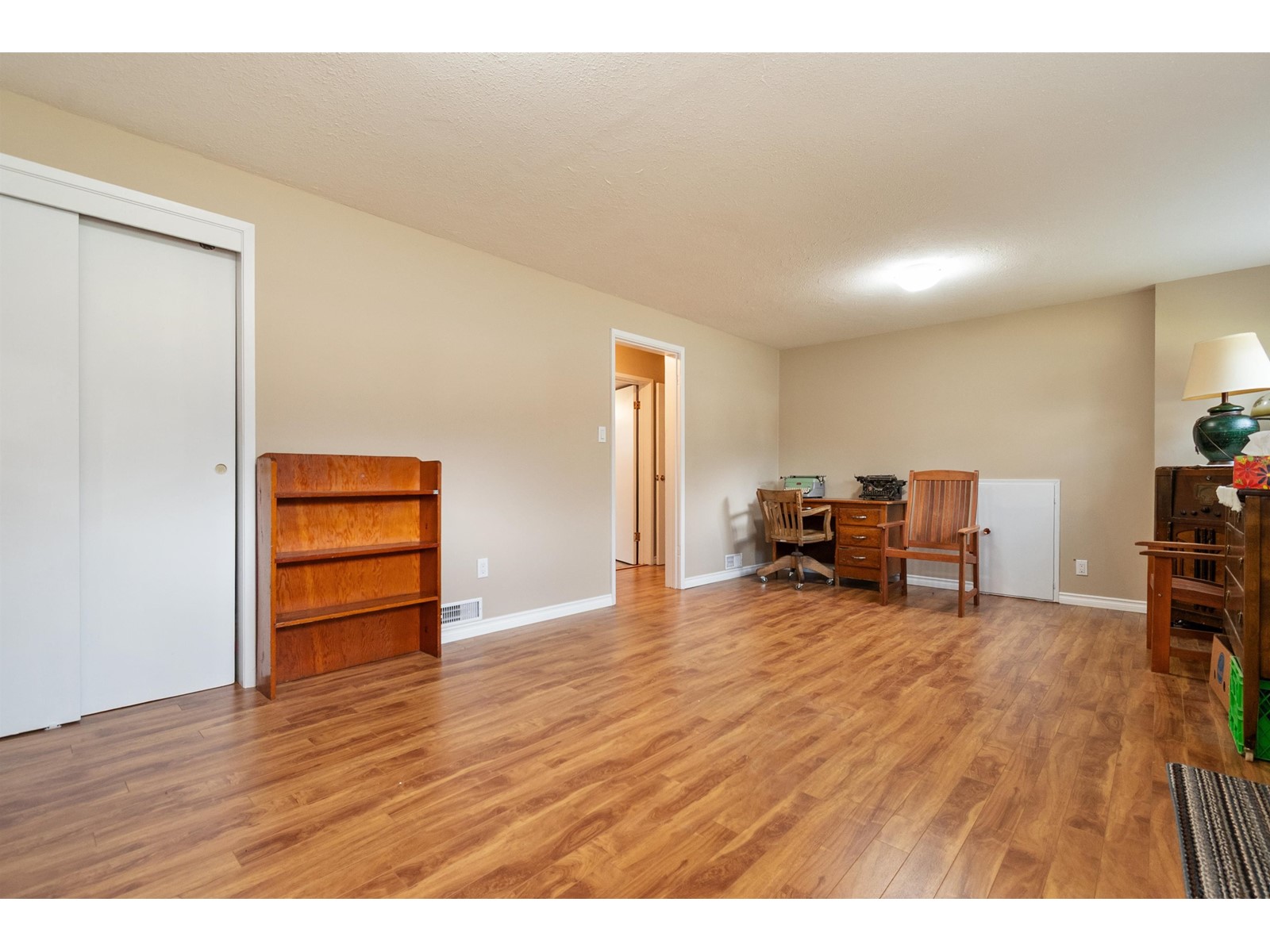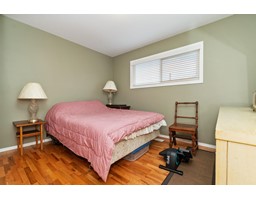550 Coquihalla Street, Hope Hope, British Columbia V0X 1L0
$775,000
Welcome to your beautifully renovated home perfectly positioned in a prime location just mins away from our schools, restaurants, shopping, outdoor recreation and more. This versatile layout allows for an easy conversion to a rental space or home based business providing you with additional income potential. This is also an ideal setup for multigenerational living or a large family. For the hobbyists and DIY enthusiasts, the detached shop is a dream come true! This spacious workshop is ideal for all your projects, with ample room for tools and equipment. Whether you're a craftsman or need extra storage, this shop is ready to fulfill your needs. An oversized deck and fully fenced yard surrounded by mountain views, also provides you ample room for entertaining and RV parking. * PREC - Personal Real Estate Corporation (id:12562)
Property Details
| MLS® Number | R2977978 |
| Property Type | Single Family |
| View Type | View |
Building
| Bathroom Total | 2 |
| Bedrooms Total | 3 |
| Appliances | Washer, Dryer, Refrigerator, Stove, Dishwasher |
| Architectural Style | Split Level Entry |
| Basement Type | Full |
| Constructed Date | 1964 |
| Construction Style Attachment | Detached |
| Cooling Type | Central Air Conditioning |
| Fireplace Present | Yes |
| Fireplace Total | 2 |
| Fixture | Drapes/window Coverings |
| Heating Fuel | Natural Gas |
| Heating Type | Forced Air |
| Stories Total | 2 |
| Size Interior | 2,370 Ft2 |
| Type | House |
Parking
| Carport | |
| Detached Garage | |
| R V |
Land
| Acreage | No |
| Size Depth | 76 Ft ,5 In |
| Size Frontage | 100 Ft |
| Size Irregular | 7487.8 |
| Size Total | 7487.8 Sqft |
| Size Total Text | 7487.8 Sqft |
Rooms
| Level | Type | Length | Width | Dimensions |
|---|---|---|---|---|
| Basement | Recreational, Games Room | 16 ft ,1 in | 13 ft ,2 in | 16 ft ,1 in x 13 ft ,2 in |
| Basement | Family Room | 20 ft ,4 in | 12 ft ,2 in | 20 ft ,4 in x 12 ft ,2 in |
| Basement | Kitchen | 25 ft ,2 in | 9 ft ,6 in | 25 ft ,2 in x 9 ft ,6 in |
| Basement | Utility Room | 13 ft ,9 in | 9 ft ,9 in | 13 ft ,9 in x 9 ft ,9 in |
| Main Level | Living Room | 17 ft ,5 in | 13 ft ,8 in | 17 ft ,5 in x 13 ft ,8 in |
| Main Level | Kitchen | 16 ft ,5 in | 10 ft ,4 in | 16 ft ,5 in x 10 ft ,4 in |
| Main Level | Dining Room | 10 ft ,9 in | 9 ft ,5 in | 10 ft ,9 in x 9 ft ,5 in |
| Main Level | Primary Bedroom | 12 ft ,8 in | 11 ft ,9 in | 12 ft ,8 in x 11 ft ,9 in |
| Main Level | Bedroom 2 | 12 ft ,8 in | 8 ft ,9 in | 12 ft ,8 in x 8 ft ,9 in |
| Main Level | Bedroom 3 | 11 ft ,9 in | 10 ft ,4 in | 11 ft ,9 in x 10 ft ,4 in |
| Main Level | Foyer | 4 ft ,8 in | 2 ft ,1 in | 4 ft ,8 in x 2 ft ,1 in |
https://www.realtor.ca/real-estate/28027804/550-coquihalla-street-hope-hope
Contact Us
Contact us for more information

Shannon Jones
Personal Real Estate Corporation
287 Wallace St
Hope, British Columbia V0X 1L0
(604) 869-2945
(800) 446-5686
(604) 869-9408
www.remaxhope.com/

















































