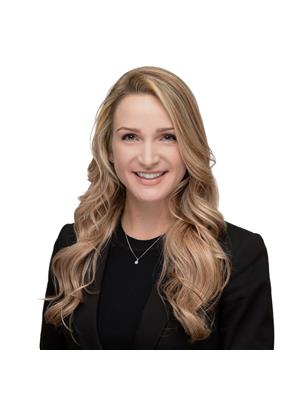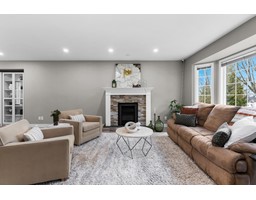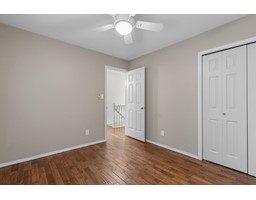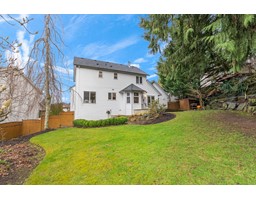5365 Skyview Crescent, Promontory Chilliwack, British Columbia V2R 4G1
$969,900
1/4 ACRE IN PROMONTORY! This 3-bed home is tucked away in a culdesac off main roads of Promontory & offers tons of parking, including your RV/boat. Enjoy a large primary bed, A/C, hardwood flooring, expansive 4ft crawl space storage & 2024 renovations such as a new kitchen, flooring & bathroom upgrades. With new fencing & riverbed landscaping (22/23) the backyard is practically your own personal park with inground sprinkler. Enjoy 2 magnolias, a pear tree, blueberries, strawberries, rhubarb, a plot for a vegetable garden & more in your own backyard. Take in sunsets & bask in the stunning mountain & valley views from the upper landing outdoor seating area. Detached workshop has drywall, paint & electricity for your home office, kids play fort or he/she shed! (id:12562)
Property Details
| MLS® Number | R2976841 |
| Property Type | Single Family |
| Neigbourhood | Promontory |
| Structure | Workshop |
| View Type | Mountain View, Valley View |
Building
| Bathroom Total | 3 |
| Bedrooms Total | 3 |
| Appliances | Washer, Dryer, Refrigerator, Stove, Dishwasher |
| Basement Type | Crawl Space |
| Constructed Date | 1996 |
| Construction Style Attachment | Detached |
| Cooling Type | Central Air Conditioning |
| Fireplace Present | Yes |
| Fireplace Total | 1 |
| Heating Fuel | Natural Gas |
| Heating Type | Forced Air |
| Stories Total | 2 |
| Size Interior | 1,819 Ft2 |
| Type | House |
Parking
| Garage | 2 |
| R V |
Land
| Acreage | No |
| Size Frontage | 49 Ft |
| Size Irregular | 11849 |
| Size Total | 11849 Sqft |
| Size Total Text | 11849 Sqft |
Rooms
| Level | Type | Length | Width | Dimensions |
|---|---|---|---|---|
| Above | Primary Bedroom | 13 ft ,5 in | 16 ft ,8 in | 13 ft ,5 in x 16 ft ,8 in |
| Above | Other | 7 ft ,1 in | 9 ft ,4 in | 7 ft ,1 in x 9 ft ,4 in |
| Above | Bedroom 2 | 11 ft ,1 in | 11 ft | 11 ft ,1 in x 11 ft |
| Above | Bedroom 3 | 11 ft ,1 in | 10 ft ,3 in | 11 ft ,1 in x 10 ft ,3 in |
| Main Level | Living Room | 13 ft ,5 in | 18 ft ,8 in | 13 ft ,5 in x 18 ft ,8 in |
| Main Level | Dining Room | 9 ft ,9 in | 10 ft ,1 in | 9 ft ,9 in x 10 ft ,1 in |
| Main Level | Kitchen | 10 ft ,1 in | 10 ft ,4 in | 10 ft ,1 in x 10 ft ,4 in |
| Main Level | Eating Area | 7 ft ,9 in | 7 ft | 7 ft ,9 in x 7 ft |
| Main Level | Family Room | 12 ft ,9 in | 9 ft ,7 in | 12 ft ,9 in x 9 ft ,7 in |
| Main Level | Foyer | 7 ft | 4 ft ,4 in | 7 ft x 4 ft ,4 in |
https://www.realtor.ca/real-estate/28022136/5365-skyview-crescent-promontory-chilliwack
Contact Us
Contact us for more information

Jenn Schotts
Personal Real Estate Corporation
www.remaxtruepeak.com/
210 - 2276 Clearbrook Road
Abbotsford, British Columbia V2T 2X5
(604) 755-3302
www.remaxtruepeak.com/

Victoria Duffield
www.remaxtruepeak.com/
210 - 2276 Clearbrook Road
Abbotsford, British Columbia V2T 2X5
(604) 755-3302
www.remaxtruepeak.com/

















































































