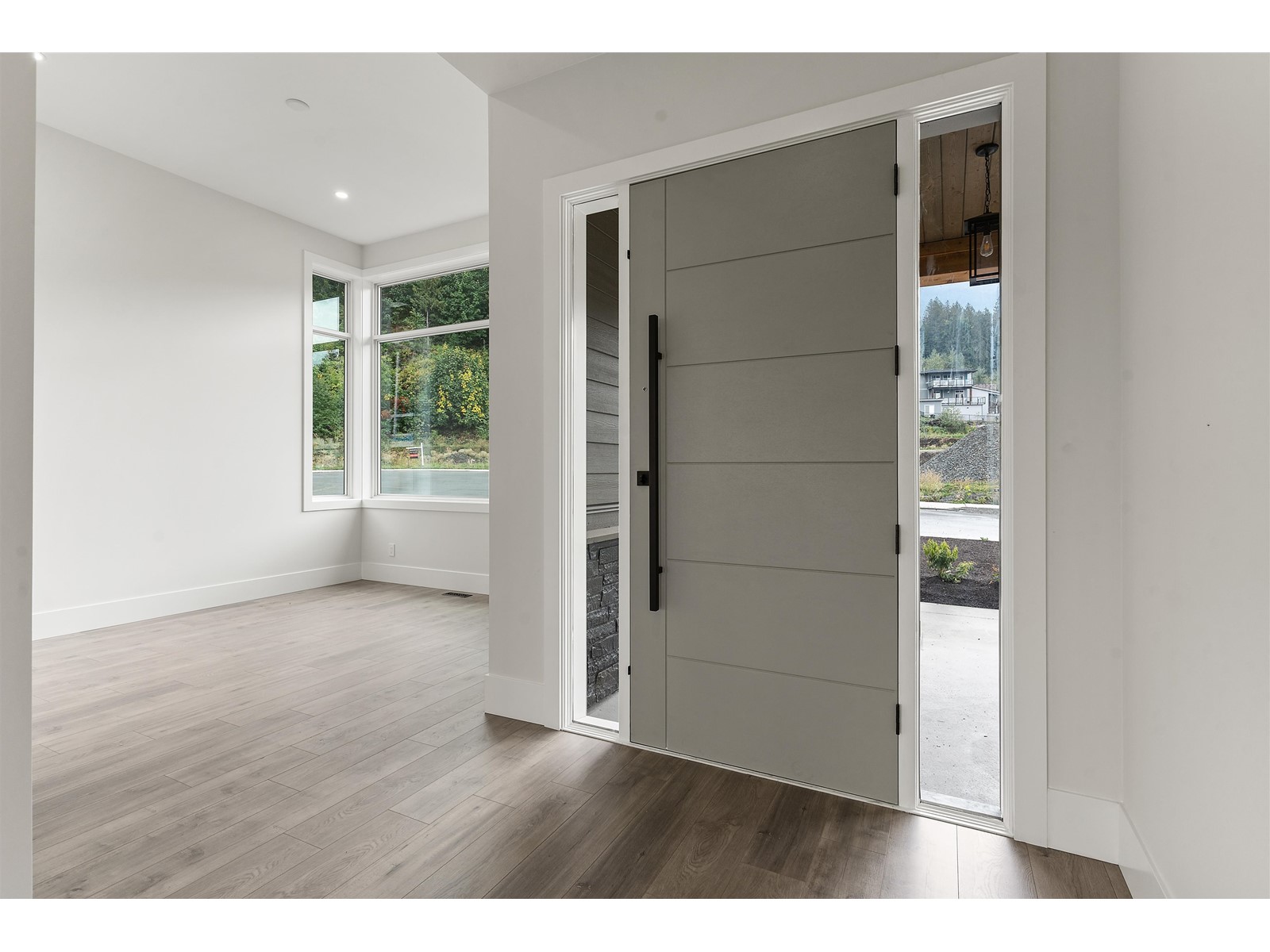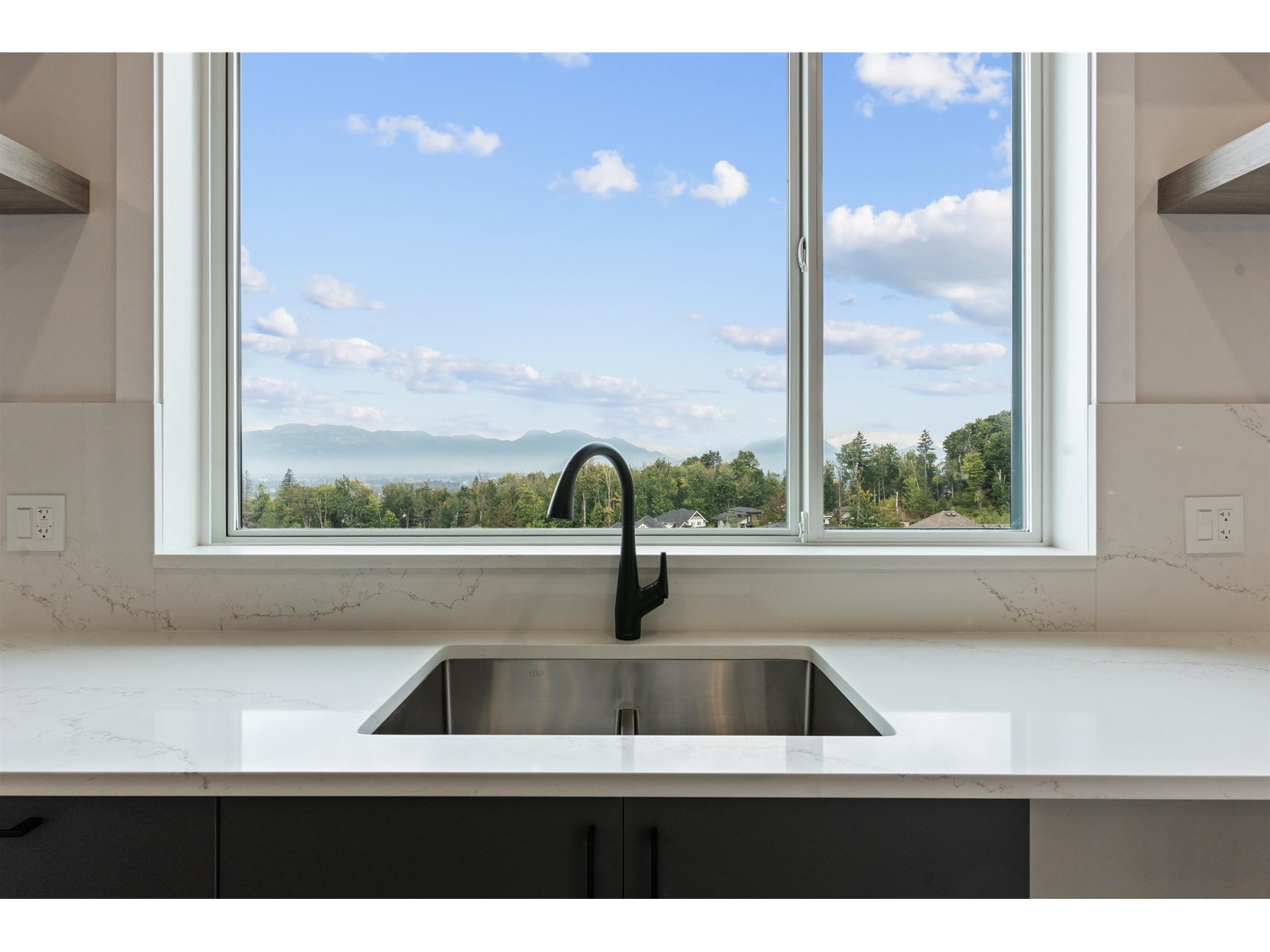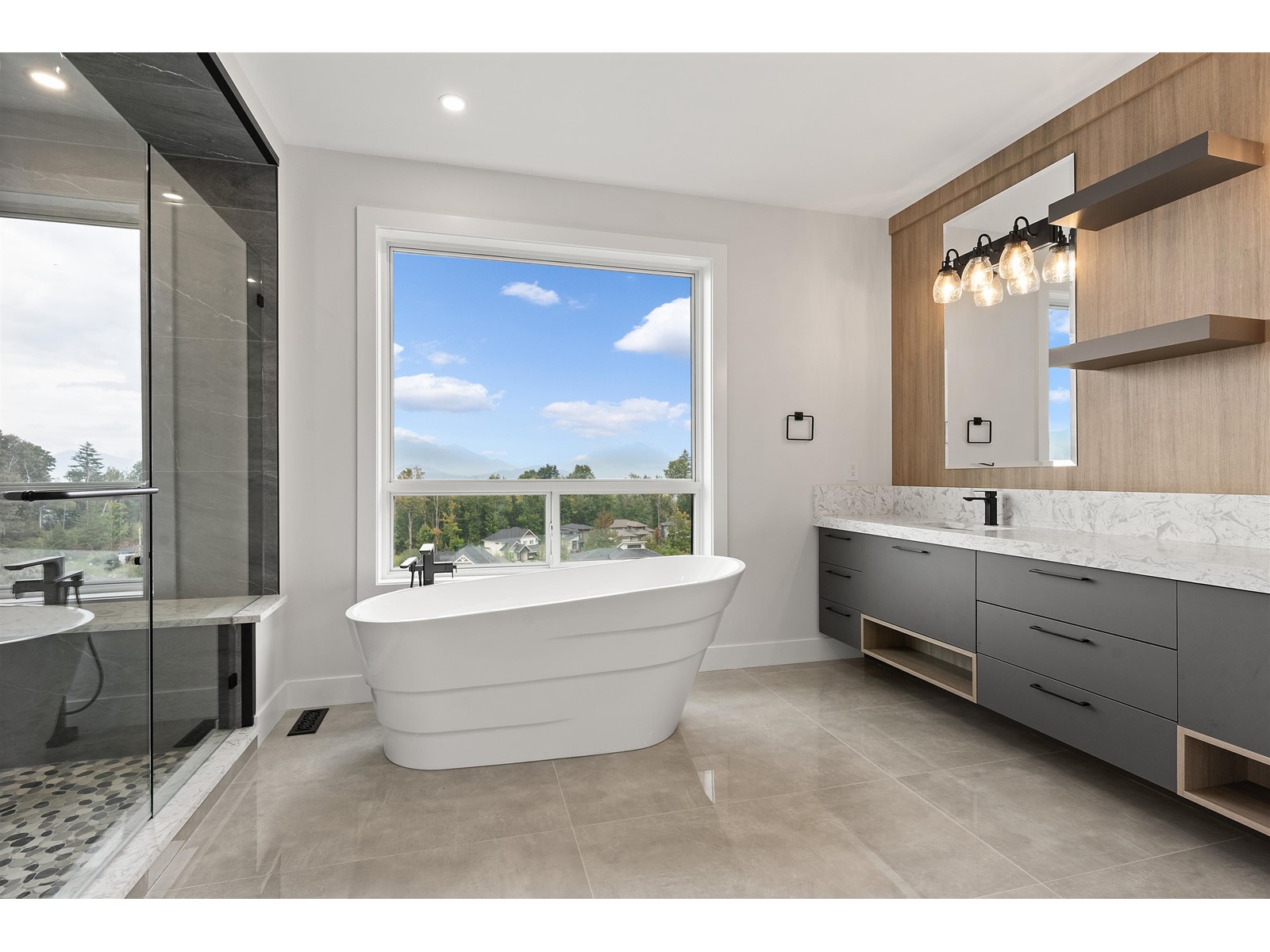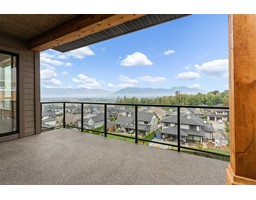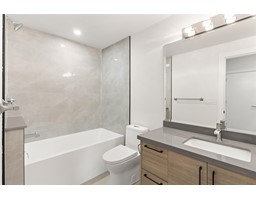51193 Charlotte Place, Eastern Hillsides Chilliwack, British Columbia V4Z 0E5
$1,874,888
Experience breathtaking mountain and valley views! This stunning residence features 7 bedrooms and 7 bathrooms, ideally located in one of Chilliwack's premier areas. Step into a world of luxury with a spacious open living area and a beautiful kitchen complete with 2-tone cabinets, high-end appliances, and a full spice kitchen. Sunlight floods through the full-height windows, while the upper level includes 4 bedrooms, highlighted by a primary suite with a generous walk-in closet and a luxurious 5-piece ensuite. The versatile layout offers a two-bedroom legal suite and the possibility for a 1-bedroom in-law suite or a custom space tailored to your needs. Your new journey begins here"”don't miss this opportunity! (id:12562)
Property Details
| MLS® Number | R2974176 |
| Property Type | Single Family |
| Neigbourhood | Eastern Hillsides |
| View Type | Valley View |
Building
| Bathroom Total | 7 |
| Bedrooms Total | 7 |
| Basement Development | Finished |
| Basement Type | Unknown (finished) |
| Constructed Date | 2023 |
| Construction Style Attachment | Detached |
| Fire Protection | Security System, Smoke Detectors |
| Fireplace Present | Yes |
| Fireplace Total | 1 |
| Heating Type | Baseboard Heaters, Forced Air |
| Stories Total | 3 |
| Size Interior | 4,901 Ft2 |
| Type | House |
Parking
| Garage | 2 |
Land
| Acreage | No |
| Size Depth | 124 Ft ,10 In |
| Size Frontage | 68 Ft ,11 In |
| Size Irregular | 8593 |
| Size Total | 8593 Sqft |
| Size Total Text | 8593 Sqft |
Rooms
| Level | Type | Length | Width | Dimensions |
|---|---|---|---|---|
| Above | Primary Bedroom | 16 ft ,8 in | 14 ft | 16 ft ,8 in x 14 ft |
| Above | Bedroom 2 | 11 ft ,6 in | 11 ft | 11 ft ,6 in x 11 ft |
| Above | Bedroom 3 | 11 ft ,2 in | 13 ft ,6 in | 11 ft ,2 in x 13 ft ,6 in |
| Above | Bedroom 4 | 11 ft ,6 in | 16 ft | 11 ft ,6 in x 16 ft |
| Basement | Bedroom 5 | 11 ft | 12 ft ,6 in | 11 ft x 12 ft ,6 in |
| Basement | Recreational, Games Room | 18 ft | 16 ft ,6 in | 18 ft x 16 ft ,6 in |
| Main Level | Great Room | 18 ft | 16 ft ,6 in | 18 ft x 16 ft ,6 in |
| Main Level | Dining Room | 12 ft | 21 ft ,8 in | 12 ft x 21 ft ,8 in |
| Main Level | Kitchen | 12 ft | 21 ft ,8 in | 12 ft x 21 ft ,8 in |
| Main Level | Mud Room | 8 ft | 11 ft ,8 in | 8 ft x 11 ft ,8 in |
| Main Level | Flex Space | 12 ft | 13 ft | 12 ft x 13 ft |
https://www.realtor.ca/real-estate/28002364/51193-charlotte-place-eastern-hillsides-chilliwack
Contact Us
Contact us for more information

Garry Sandhu
Personal Real Estate Corporation - Nivas Realty Group
www.royallepageglobalforce.ca/
306 - 15300 54 A Avenue
Surrey, British Columbia V3S 6T4
(604) 596-1800
(855) 596-1800
(604) 596-1885
www.royallepageglobalforce.ca/



