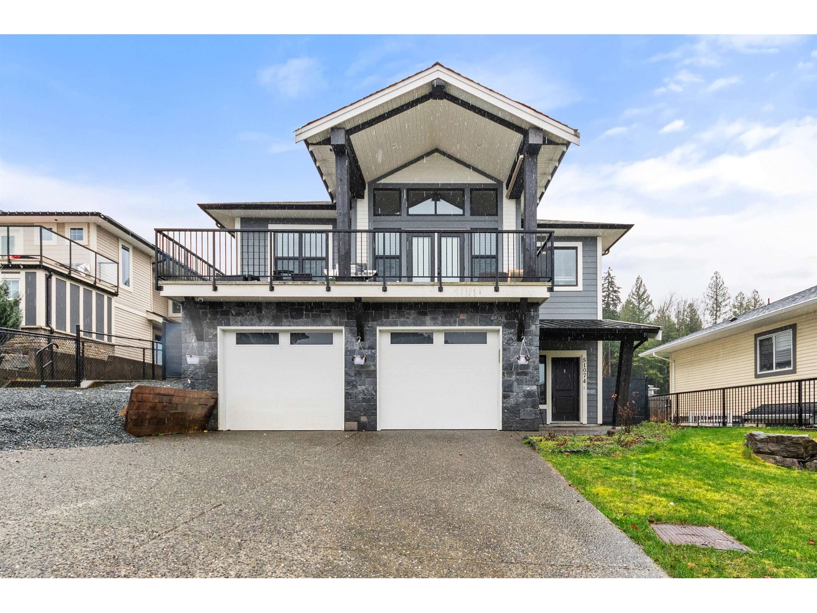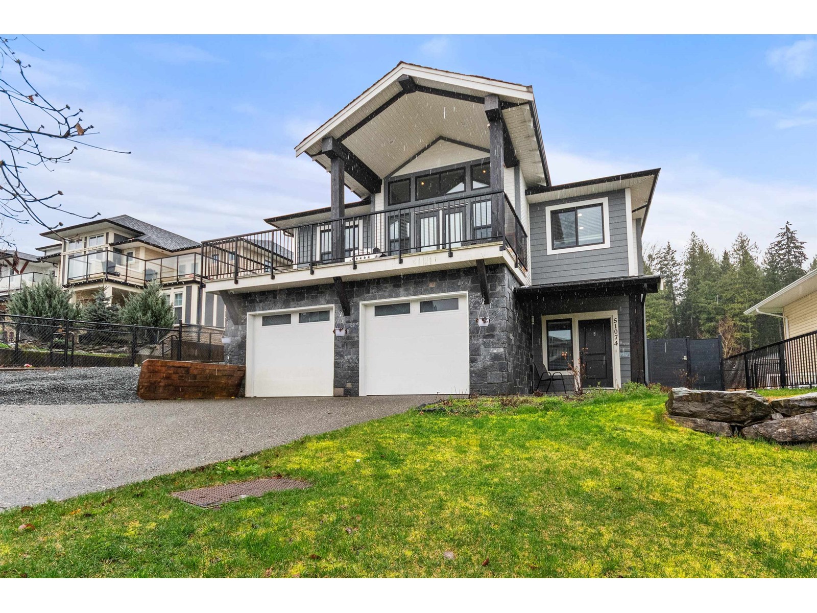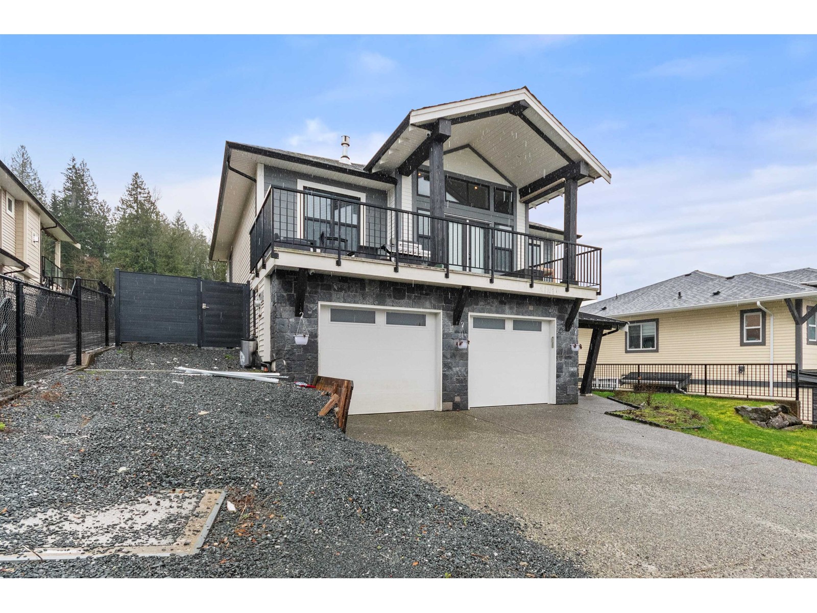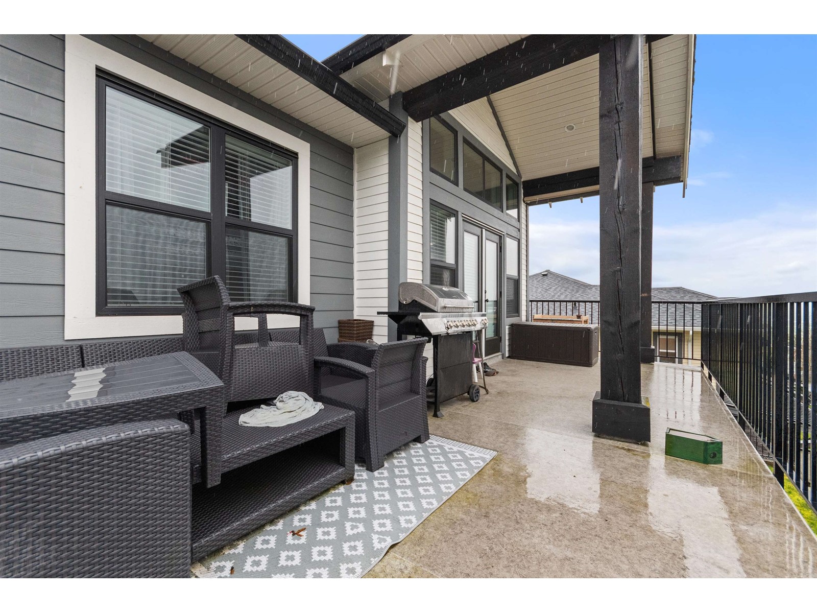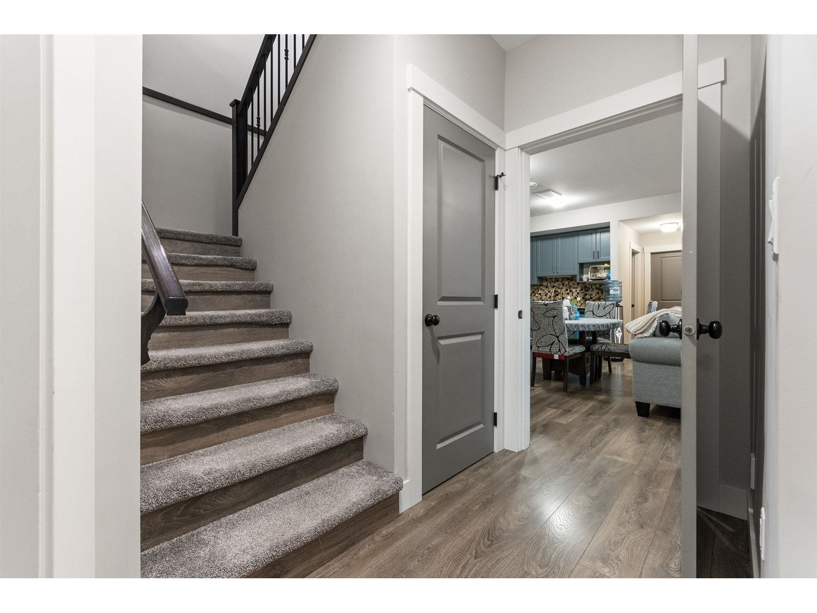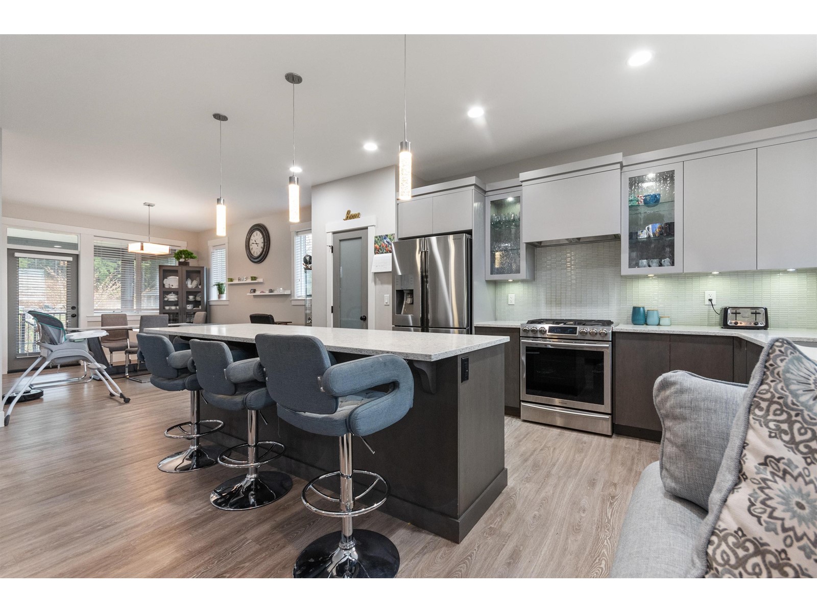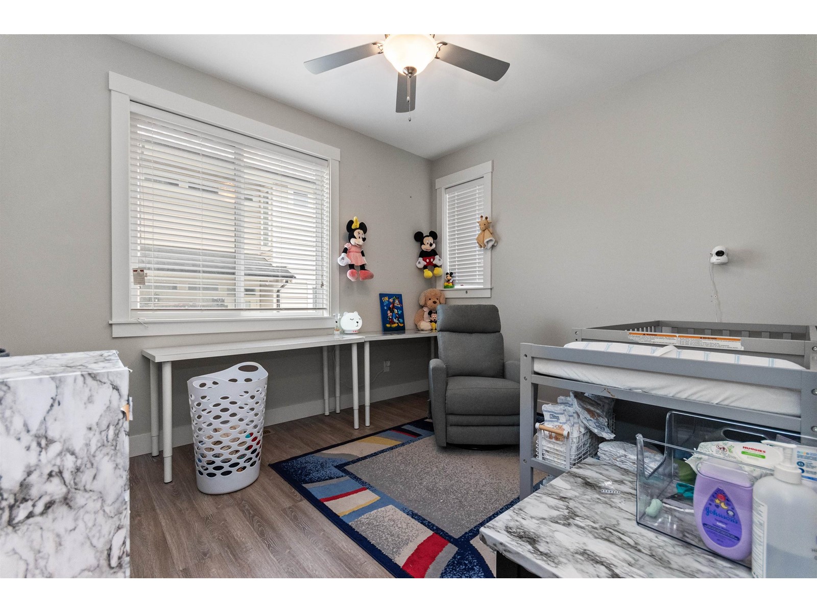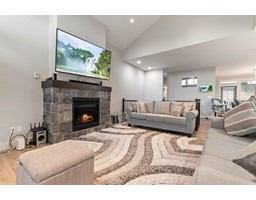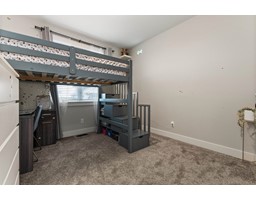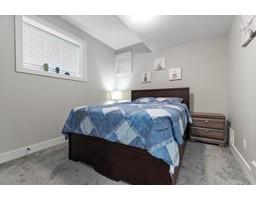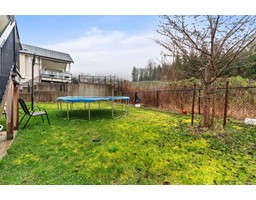51074 Zander Place, Eastern Hillsides Chilliwack, British Columbia V4Z 0C1
$1,265,500
Discover the perfect 2705 sq ft family home in a desirable neighborhood, situated on a family-friendly cul-de-sac street. The upper floor features 3 spacious bedrooms, including a bright primary suite with a great ensuite. The main floor showcases an open layout designed to highlight stunning panoramic views, a large kitchen with a huge island, ample cupboards & stylish designer features. Downstairs is an office & there's a 2-bedroom unauthorized suite with its own entrance. Enjoy front & back covered sun decks along with a covered patio, all within a fully landscaped, & fenced yard. This home boasts quartz countertops, soft-close cabinetry, swing closet doors, extensive tile & more. Conveniently located near golf, hiking, shopping, schools & the freeway. Call today to schedule a viewing! * PREC - Personal Real Estate Corporation (id:12562)
Property Details
| MLS® Number | R2981525 |
| Property Type | Single Family |
| Neigbourhood | Eastern Hillsides |
| View Type | Mountain View, Valley View, View (panoramic) |
Building
| Bathroom Total | 3 |
| Bedrooms Total | 5 |
| Appliances | Washer, Dryer, Refrigerator, Stove, Dishwasher |
| Architectural Style | Basement Entry |
| Basement Development | Finished |
| Basement Type | Unknown (finished) |
| Constructed Date | 2018 |
| Construction Style Attachment | Detached |
| Cooling Type | Central Air Conditioning |
| Fireplace Present | Yes |
| Fireplace Total | 1 |
| Heating Type | Forced Air |
| Stories Total | 2 |
| Size Interior | 2,705 Ft2 |
| Type | House |
Parking
| Garage | 2 |
Land
| Acreage | No |
| Size Depth | 32 Ft |
| Size Frontage | 55 Ft ,9 In |
| Size Irregular | 5683 |
| Size Total | 5683 Sqft |
| Size Total Text | 5683 Sqft |
Rooms
| Level | Type | Length | Width | Dimensions |
|---|---|---|---|---|
| Lower Level | Office | 6 ft ,6 in | 7 ft ,1 in | 6 ft ,6 in x 7 ft ,1 in |
| Lower Level | Family Room | 14 ft ,1 in | 15 ft ,3 in | 14 ft ,1 in x 15 ft ,3 in |
| Lower Level | Kitchen | 17 ft ,9 in | 8 ft ,1 in | 17 ft ,9 in x 8 ft ,1 in |
| Lower Level | Bedroom 4 | 14 ft ,5 in | 10 ft ,7 in | 14 ft ,5 in x 10 ft ,7 in |
| Lower Level | Bedroom 5 | 10 ft ,1 in | 10 ft ,5 in | 10 ft ,1 in x 10 ft ,5 in |
| Lower Level | Foyer | 9 ft | 7 ft ,2 in | 9 ft x 7 ft ,2 in |
| Main Level | Great Room | 13 ft ,5 in | 15 ft ,3 in | 13 ft ,5 in x 15 ft ,3 in |
| Main Level | Kitchen | 13 ft ,6 in | 16 ft ,8 in | 13 ft ,6 in x 16 ft ,8 in |
| Main Level | Dining Room | 11 ft ,4 in | 15 ft ,4 in | 11 ft ,4 in x 15 ft ,4 in |
| Main Level | Primary Bedroom | 13 ft | 13 ft ,8 in | 13 ft x 13 ft ,8 in |
| Main Level | Bedroom 2 | 10 ft ,8 in | 13 ft | 10 ft ,8 in x 13 ft |
| Main Level | Bedroom 3 | 10 ft ,1 in | 11 ft ,6 in | 10 ft ,1 in x 11 ft ,6 in |
| Main Level | Laundry Room | 7 ft ,5 in | 5 ft ,9 in | 7 ft ,5 in x 5 ft ,9 in |
https://www.realtor.ca/real-estate/28068168/51074-zander-place-eastern-hillsides-chilliwack
Contact Us
Contact us for more information

Diane Lothian
Personal Real Estate Corporation
www.dianelothian.com/
facebook.com/Diane Lothian Real Estate
twitter.com/fitrealtygirl
287 Wallace St
Hope, British Columbia V0X 1L0
(604) 869-2945
(800) 446-5686
(604) 869-9408
www.remaxhope.com/

