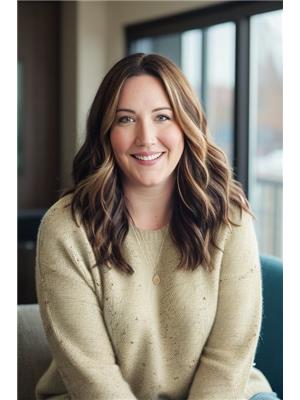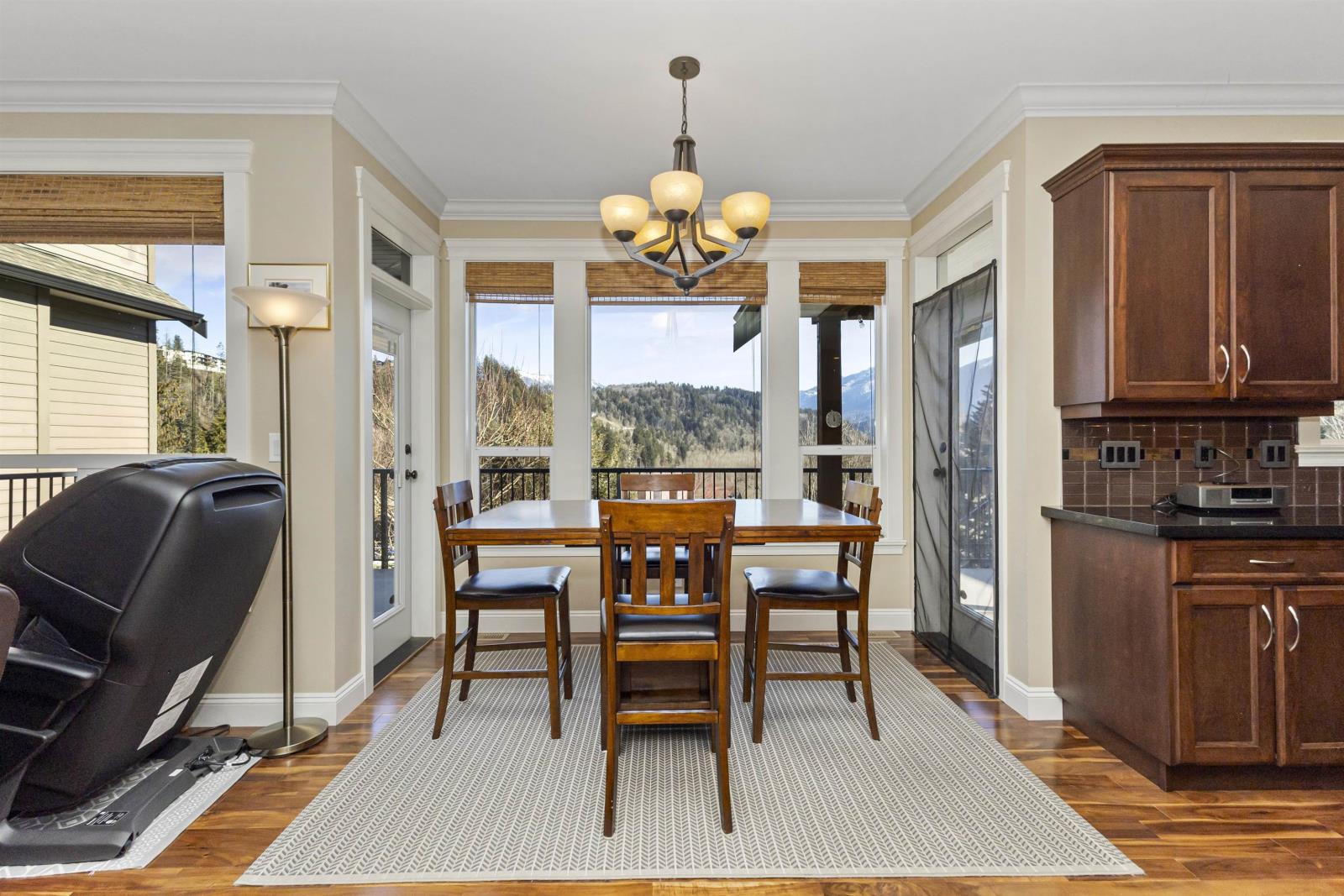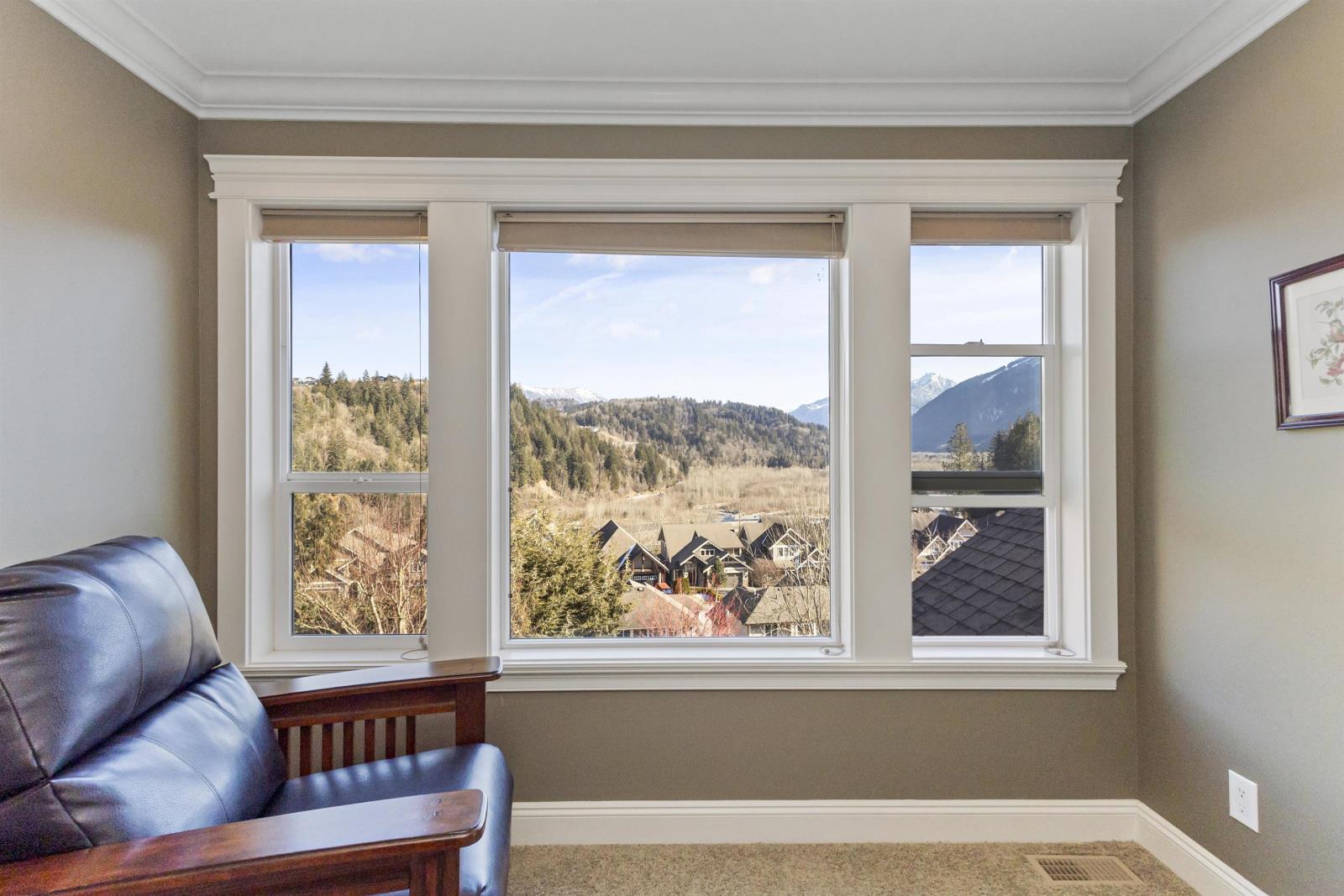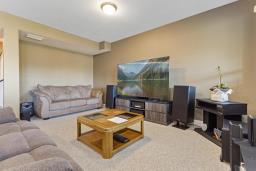5068 Chittenden Road, Vedder Mountain Cultus Lake, British Columbia V2R 0K7
$1,760,000
Experience luxury living in this EXECUTIVE home in Riverstone Heights featuring 6 beds, 4 baths, and breathtaking views of the Vedder River, Valley, and mountains. The chef's kitchen boasts NEW high-end appliances, water filtration system, ample counter space, and a spacious layout perfect for entertaining. Enjoy elegant gatherings in the formal dining room. Show stopper primary suite with soaker tub, and reading room. Updated electrical includes generator to power some of the home during outages and 220 amp service for a hot tub. Lower level with huge flex space, wet bar, separate laundry hookup with potential for future suite. Newer Furnace/H20 Tank and central AC. Beautiful Cultus Lake minutes away. This stunning home blends comfort, style, and functionality, don't miss this opportunity! * PREC - Personal Real Estate Corporation (id:12562)
Property Details
| MLS® Number | R2966902 |
| Property Type | Single Family |
| View Type | View |
Building
| Bathroom Total | 4 |
| Bedrooms Total | 6 |
| Appliances | Washer, Dryer, Refrigerator, Stove, Dishwasher |
| Basement Development | Finished |
| Basement Type | Unknown (finished) |
| Constructed Date | 2009 |
| Construction Style Attachment | Detached |
| Cooling Type | Central Air Conditioning |
| Fireplace Present | Yes |
| Fireplace Total | 1 |
| Heating Fuel | Natural Gas |
| Heating Type | Forced Air |
| Stories Total | 3 |
| Size Interior | 4,024 Ft2 |
| Type | House |
Parking
| Garage | 2 |
Land
| Acreage | No |
| Size Frontage | 18 Ft ,9 In |
| Size Irregular | 6020 |
| Size Total | 6020 Sqft |
| Size Total Text | 6020 Sqft |
Rooms
| Level | Type | Length | Width | Dimensions |
|---|---|---|---|---|
| Above | Primary Bedroom | 22 ft ,6 in | 23 ft ,1 in | 22 ft ,6 in x 23 ft ,1 in |
| Above | Bedroom 4 | 9 ft ,8 in | 13 ft ,4 in | 9 ft ,8 in x 13 ft ,4 in |
| Above | Bedroom 5 | 14 ft ,9 in | 13 ft ,4 in | 14 ft ,9 in x 13 ft ,4 in |
| Above | Bedroom 6 | 13 ft | 11 ft ,5 in | 13 ft x 11 ft ,5 in |
| Lower Level | Beverage Room | 11 ft ,7 in | 15 ft ,4 in | 11 ft ,7 in x 15 ft ,4 in |
| Lower Level | Bedroom 2 | 9 ft ,1 in | 11 ft ,8 in | 9 ft ,1 in x 11 ft ,8 in |
| Lower Level | Recreational, Games Room | 22 ft ,1 in | 21 ft ,6 in | 22 ft ,1 in x 21 ft ,6 in |
| Lower Level | Bedroom 3 | 9 ft | 16 ft ,9 in | 9 ft x 16 ft ,9 in |
| Lower Level | Storage | 4 ft ,1 in | 5 ft ,9 in | 4 ft ,1 in x 5 ft ,9 in |
| Lower Level | Utility Room | 6 ft ,9 in | 5 ft ,8 in | 6 ft ,9 in x 5 ft ,8 in |
| Main Level | Foyer | 5 ft ,7 in | 12 ft ,4 in | 5 ft ,7 in x 12 ft ,4 in |
| Main Level | Dining Room | 10 ft ,1 in | 17 ft ,4 in | 10 ft ,1 in x 17 ft ,4 in |
| Main Level | Kitchen | 19 ft ,6 in | 19 ft ,5 in | 19 ft ,6 in x 19 ft ,5 in |
| Main Level | Living Room | 15 ft ,7 in | 18 ft ,1 in | 15 ft ,7 in x 18 ft ,1 in |
| Main Level | Eating Area | 9 ft ,1 in | 7 ft ,8 in | 9 ft ,1 in x 7 ft ,8 in |
| Main Level | Laundry Room | 12 ft ,5 in | 7 ft ,1 in | 12 ft ,5 in x 7 ft ,1 in |
https://www.realtor.ca/real-estate/27924153/5068-chittenden-road-vedder-mountain-cultus-lake
Contact Us
Contact us for more information

Heather Bakker
Personal Real Estate Corporation
www.hometeamfv.ca/
www.facebook.com/thehometeamfv
190 - 45428 Luckakuck Wy
Chilliwack, British Columbia V2R 3S9
(604) 846-7355
(604) 846-7356
www.creeksiderealtyltd.c21.ca/

Nik Maslin
Personal Real Estate Corporation
www.hometeamfv.ca/
190 - 45428 Luckakuck Wy
Chilliwack, British Columbia V2R 3S9
(604) 846-7355
(604) 846-7356
www.creeksiderealtyltd.c21.ca/

















































































