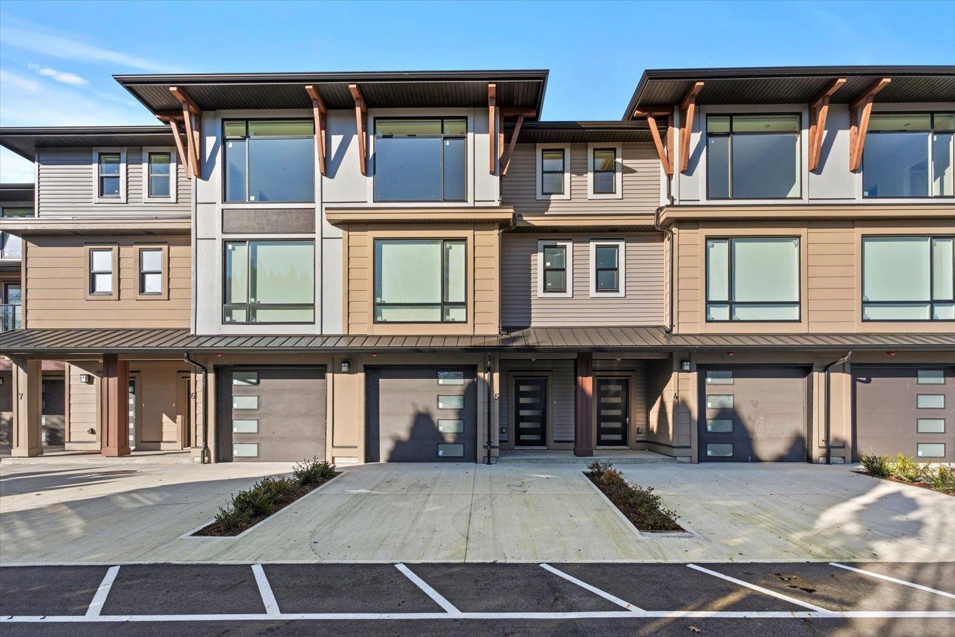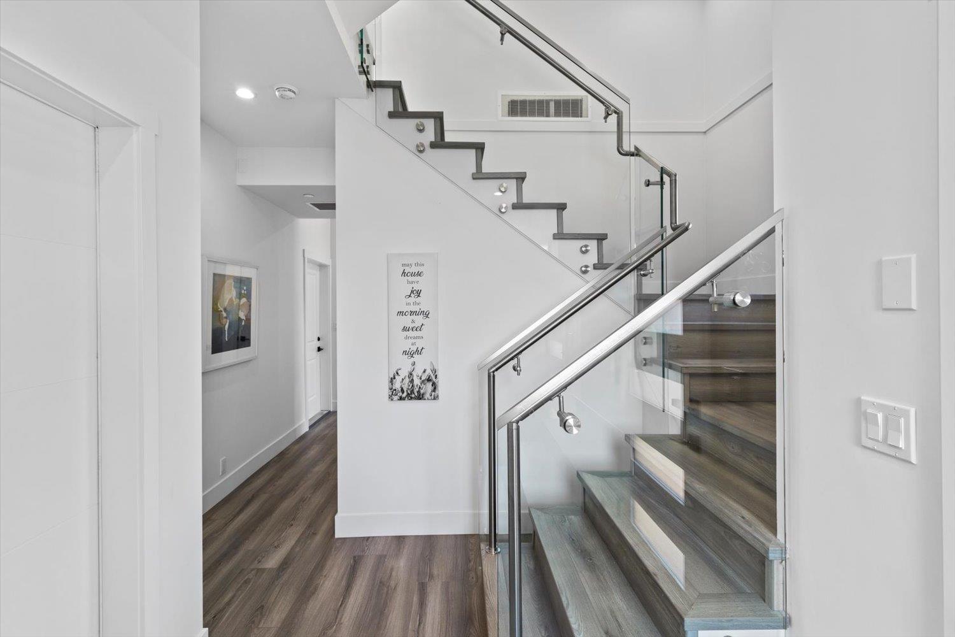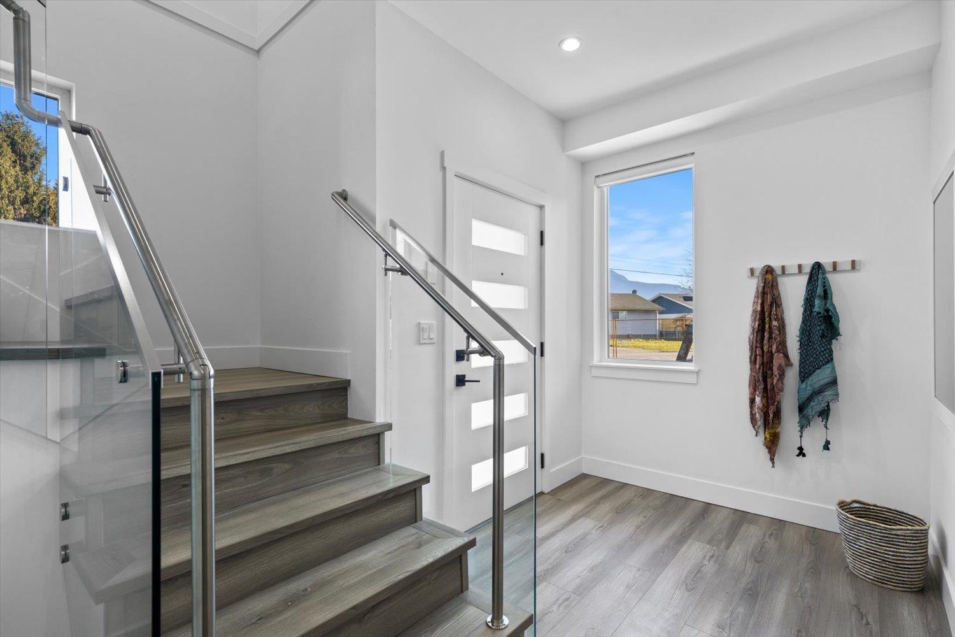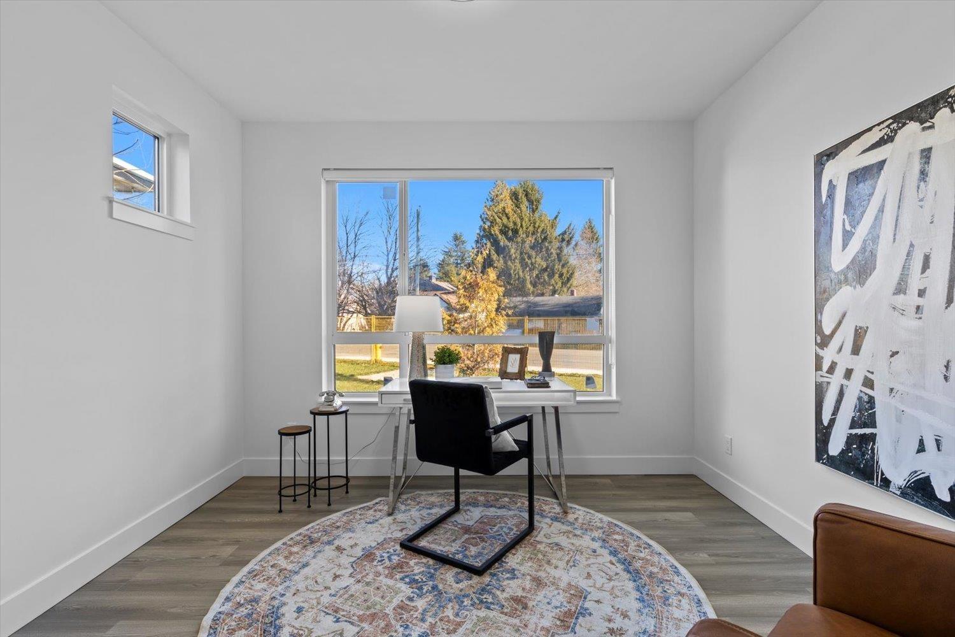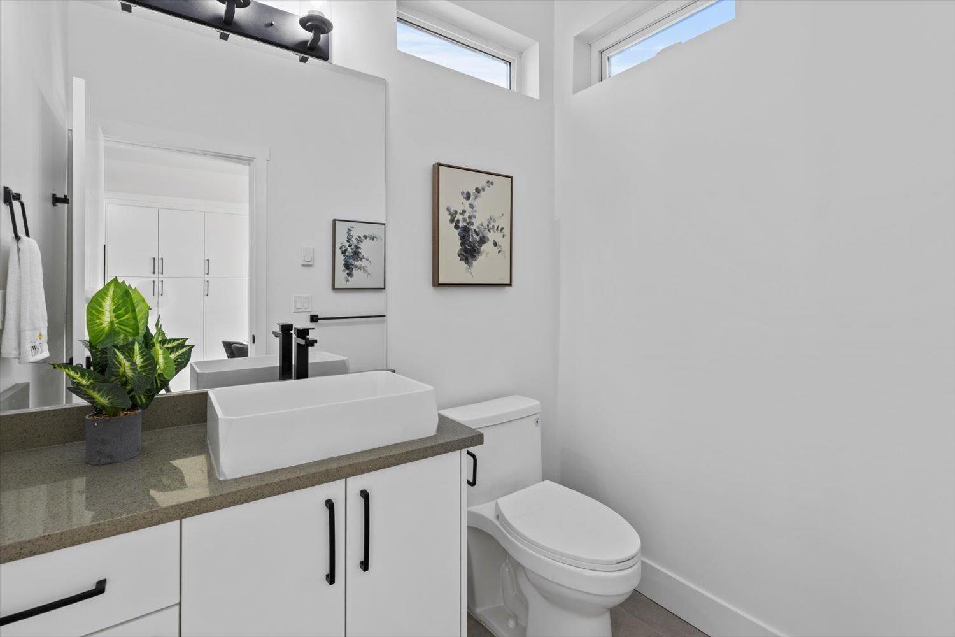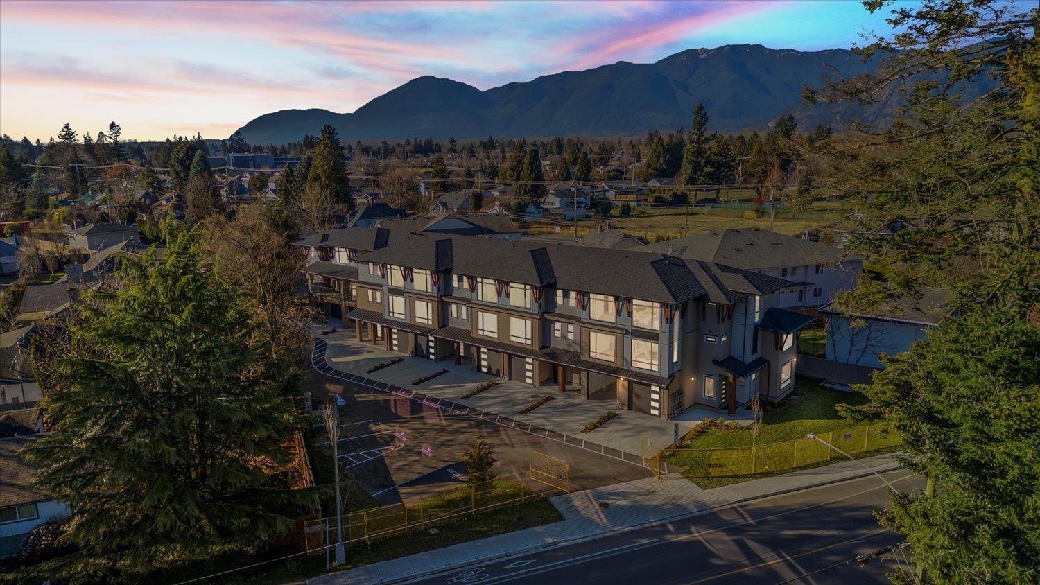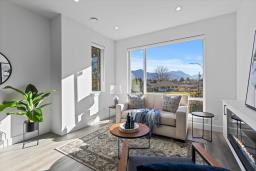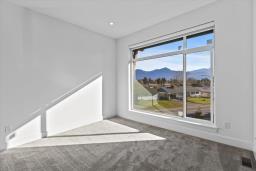5 9603 Broadway Street, Chilliwack Proper East Chilliwack, British Columbia V2P 5T7
$689,000
Welcome to Broadway Gardens! This stunning townhome offers 1,820 sq. ft. of LUXURIOUS living space, featuring high-end finishes and a BRIGHT open-concept layout that seamlessly blends indoor and outdoor areas. The residence includes 3 bedrooms and 3 bathrooms, with a gorgeous master suite boasting an ensuite and updated walk-in closet. A CONVENIENT ground-floor room with a separate entry adds versatility and could potentially be a 4th bdrm. Surrounded by natural beauty, your very own playground, and located just minutes from shopping, District 1881, and schools, this home provides both COMFORT and convenience. Don't miss the opportunity to elevate your LIVING space in this exceptionally built townhome! Book your private viewing today!! (id:12562)
Property Details
| MLS® Number | R2962037 |
| Property Type | Single Family |
| Neigbourhood | Chilliwack Proper Village West |
| Structure | Playground |
| View Type | Mountain View |
Building
| Bathroom Total | 3 |
| Bedrooms Total | 3 |
| Appliances | Washer, Dryer, Refrigerator, Stove, Dishwasher |
| Basement Development | Finished |
| Basement Type | Unknown (finished) |
| Constructed Date | 2024 |
| Construction Style Attachment | Attached |
| Fireplace Present | Yes |
| Fireplace Total | 1 |
| Heating Fuel | Electric, Natural Gas |
| Heating Type | Forced Air |
| Stories Total | 3 |
| Size Interior | 1,820 Ft2 |
| Type | Row / Townhouse |
Parking
| Garage | 1 |
Land
| Acreage | No |
| Size Frontage | 66 Ft |
Rooms
| Level | Type | Length | Width | Dimensions |
|---|---|---|---|---|
| Above | Primary Bedroom | 10 ft ,1 in | 11 ft ,1 in | 10 ft ,1 in x 11 ft ,1 in |
| Above | Other | 7 ft ,1 in | 5 ft ,1 in | 7 ft ,1 in x 5 ft ,1 in |
| Above | Bedroom 2 | 9 ft ,2 in | 11 ft ,7 in | 9 ft ,2 in x 11 ft ,7 in |
| Above | Bedroom 3 | 8 ft ,1 in | 10 ft ,1 in | 8 ft ,1 in x 10 ft ,1 in |
| Lower Level | Family Room | 9 ft | 19 ft ,2 in | 9 ft x 19 ft ,2 in |
| Lower Level | Foyer | 6 ft ,1 in | 13 ft ,6 in | 6 ft ,1 in x 13 ft ,6 in |
| Main Level | Kitchen | 12 ft ,3 in | 18 ft ,5 in | 12 ft ,3 in x 18 ft ,5 in |
| Main Level | Living Room | 10 ft ,1 in | 12 ft | 10 ft ,1 in x 12 ft |
| Main Level | Dining Room | 9 ft | 13 ft ,6 in | 9 ft x 13 ft ,6 in |
https://www.realtor.ca/real-estate/27870064/5-9603-broadway-street-chilliwack-proper-east-chilliwack
Contact Us
Contact us for more information
Krisztina Kentala
www.discoverchilliwackliving.com/
kentalateam/
190 - 45428 Luckakuck Wy
Chilliwack, British Columbia V2R 3S9
(604) 846-7355
(604) 846-7356
www.creeksiderealtyltd.c21.ca/
Brett Kentala
(604) 846-7356
190 - 45428 Luckakuck Wy
Chilliwack, British Columbia V2R 3S9
(604) 846-7355
(604) 846-7356
www.creeksiderealtyltd.c21.ca/
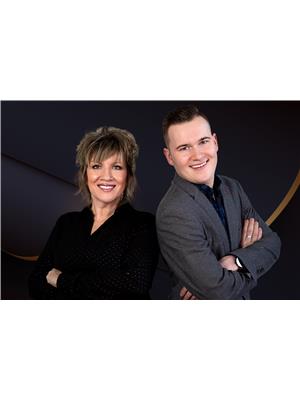
Tracee Kentala
190 - 45428 Luckakuck Wy
Chilliwack, British Columbia V2R 3S9
(604) 846-7355
(604) 846-7356
www.creeksiderealtyltd.c21.ca/

