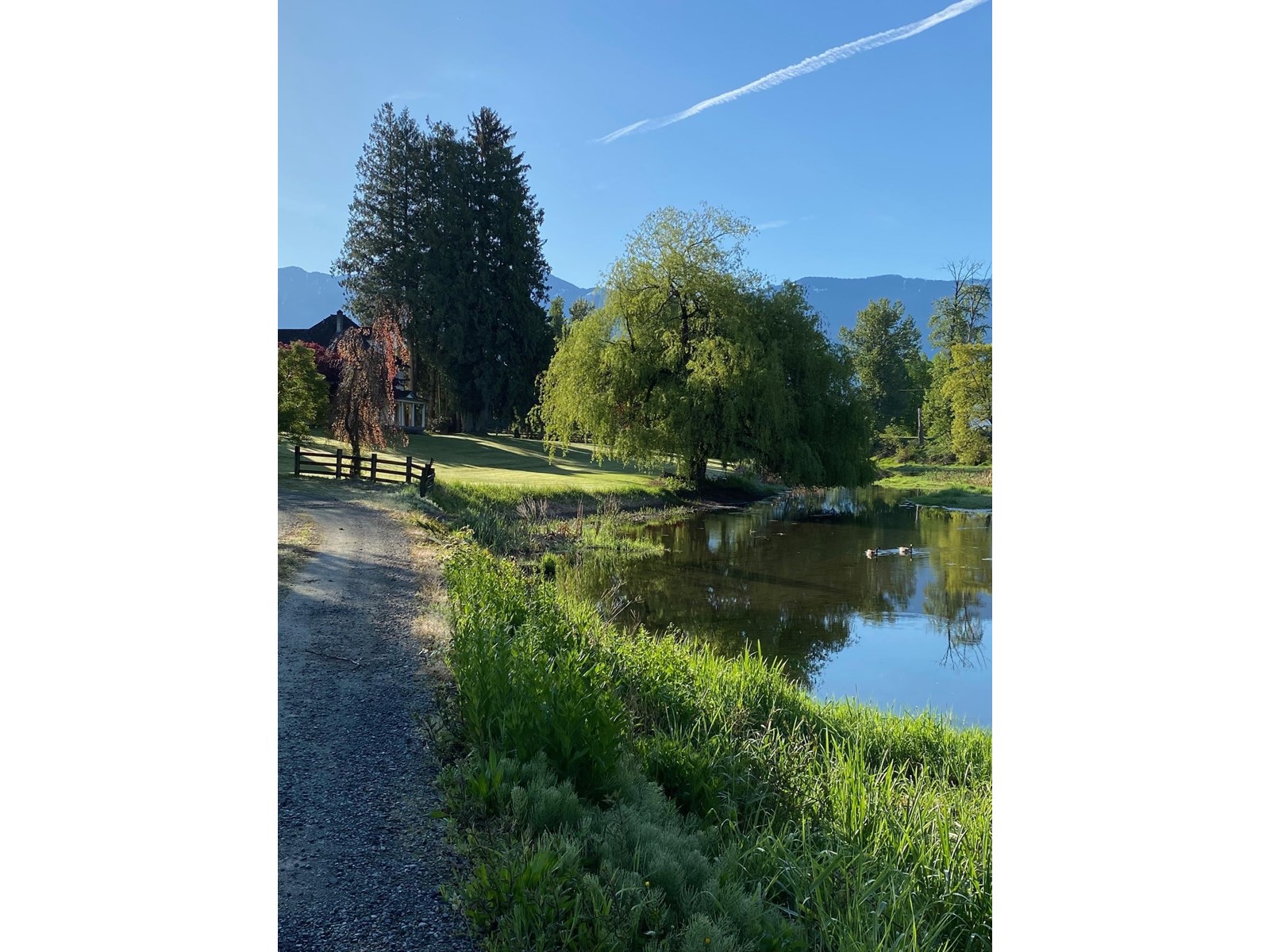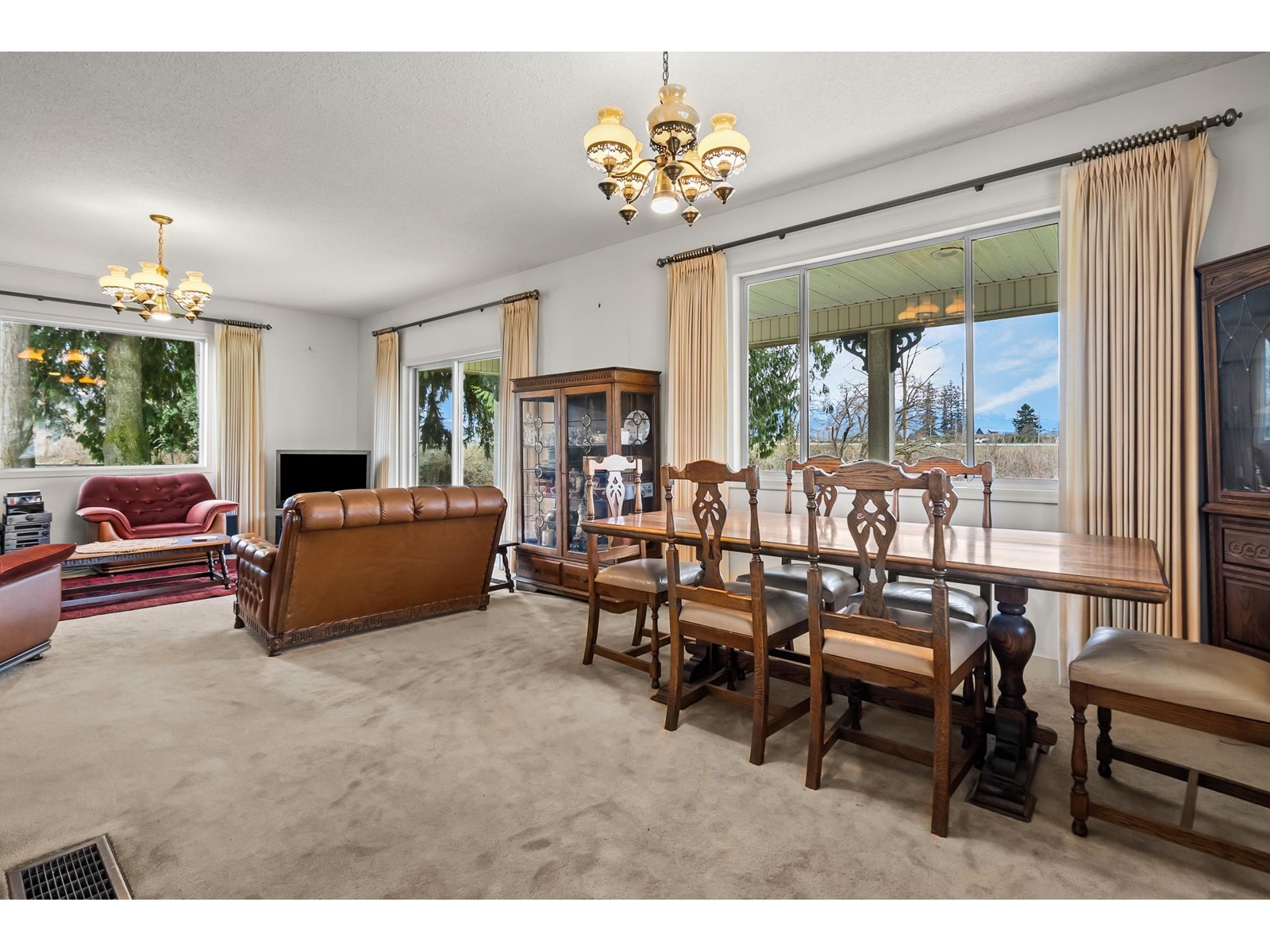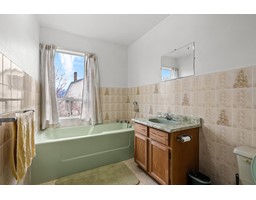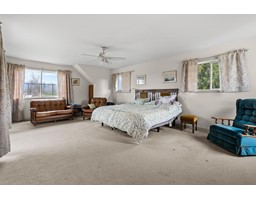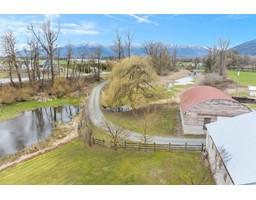49585 Camp River Road, Rosedale Chilliwack, British Columbia V2P 6H4
$4,250,000
Charming, historic, and private acreage! This stunning 21.25 acre property in East Chilliwack features a character home nestled at the end of a winding, willow-lined driveway, positioned high and dry. The two-story home showcases 4 bedrooms, 4 bathrooms, office, arched doorways, and a primary suite with its own covered balcony. Every window offers breathtaking views! Cleared land comes ready for crops with irrigation from 40' well in place. The property is fully serviced with natural gas, city water, and septic. For storage or farming, enjoy over 6,000 sq/ft of barn space, including a 33' × 22' shop, two barns measuring 58' × 30' and 41' × 38', plus an additional 38' × 56' barn. The fenced backyard and wrap around porch offers ample room to soak in this private retreat. (id:12562)
Property Details
| MLS® Number | R2981656 |
| Property Type | Single Family |
| Neigbourhood | Rosedale |
| Structure | Workshop |
| View Type | Mountain View, View Of Water |
| Water Front Type | Waterfront |
Building
| Bathroom Total | 4 |
| Bedrooms Total | 4 |
| Appliances | Washer, Dryer, Refrigerator, Stove, Dishwasher |
| Basement Development | Unfinished |
| Basement Type | Full (unfinished) |
| Constructed Date | 1904 |
| Construction Style Attachment | Detached |
| Fireplace Present | Yes |
| Fireplace Total | 1 |
| Heating Fuel | Natural Gas |
| Heating Type | Forced Air |
| Stories Total | 3 |
| Size Interior | 3,019 Ft2 |
| Type | House |
Parking
| Garage | 2 |
| Open | |
| R V |
Land
| Acreage | Yes |
| Size Frontage | 110 Ft |
| Size Irregular | 925650 |
| Size Total | 925650 Sqft |
| Size Total Text | 925650 Sqft |
Rooms
| Level | Type | Length | Width | Dimensions |
|---|---|---|---|---|
| Above | Primary Bedroom | 17 ft ,5 in | 20 ft ,5 in | 17 ft ,5 in x 20 ft ,5 in |
| Above | Bedroom 2 | 13 ft ,2 in | 11 ft ,1 in | 13 ft ,2 in x 11 ft ,1 in |
| Above | Bedroom 3 | 13 ft ,2 in | 15 ft | 13 ft ,2 in x 15 ft |
| Above | Bedroom 4 | 9 ft ,1 in | 11 ft ,7 in | 9 ft ,1 in x 11 ft ,7 in |
| Basement | Flex Space | 27 ft ,5 in | 12 ft ,8 in | 27 ft ,5 in x 12 ft ,8 in |
| Basement | Flex Space | 27 ft ,5 in | 12 ft ,5 in | 27 ft ,5 in x 12 ft ,5 in |
| Basement | Flex Space | 9 ft ,5 in | 9 ft ,9 in | 9 ft ,5 in x 9 ft ,9 in |
| Basement | Utility Room | 14 ft ,1 in | 14 ft | 14 ft ,1 in x 14 ft |
| Main Level | Foyer | 9 ft ,5 in | 13 ft ,1 in | 9 ft ,5 in x 13 ft ,1 in |
| Main Level | Kitchen | 13 ft ,2 in | 15 ft ,4 in | 13 ft ,2 in x 15 ft ,4 in |
| Main Level | Dining Room | 14 ft ,8 in | 11 ft ,5 in | 14 ft ,8 in x 11 ft ,5 in |
| Main Level | Dining Nook | 7 ft ,4 in | 9 ft ,9 in | 7 ft ,4 in x 9 ft ,9 in |
| Main Level | Living Room | 15 ft ,9 in | 20 ft | 15 ft ,9 in x 20 ft |
| Main Level | Office | 8 ft ,7 in | 11 ft ,9 in | 8 ft ,7 in x 11 ft ,9 in |
https://www.realtor.ca/real-estate/28076837/49585-camp-river-road-rosedale-chilliwack
Contact Us
Contact us for more information
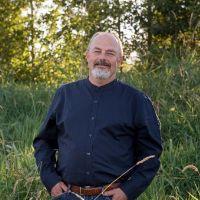
C. Gord Houweling
Personal Real Estate Corporation
(604) 793-8660
www.gordhouweling.ca/
www.facebook.com/farmrealtor.ca/
twitter.com/gordhouweling
www.instagram.com/gordhouweling/
2014 Whatcom Road
Abbotsford, British Columbia V3G 1Y9
(604) 852-1180
(888) 852-2474
www.bcfarmandranch.com/

Amanda Leclair
(604) 833-1594
www.gordhouweling.ca/
www.facebook.com/gordhouweling.ca/
www.linkedin.com/in/amanda-leclair-5b540a2b/
www.instagram.com/amandaleclair.realtor/
2014 Whatcom Road
Abbotsford, British Columbia V3G 1Y9
(604) 852-1180
(888) 852-2474
www.bcfarmandranch.com/





