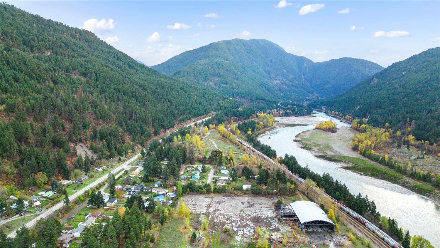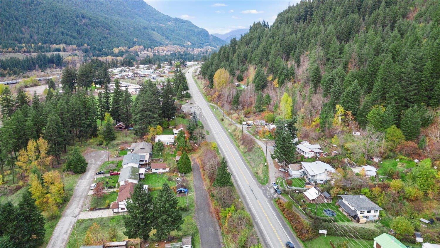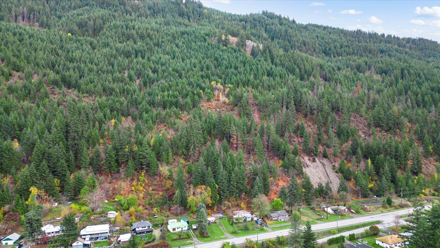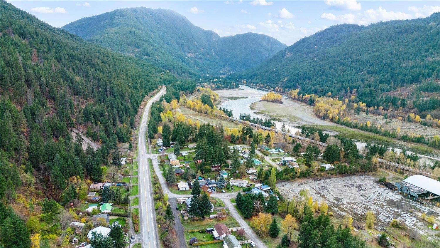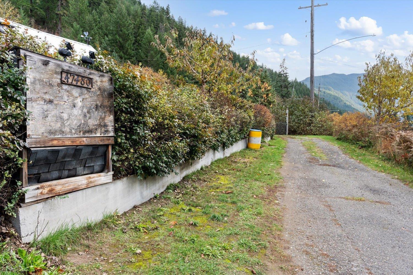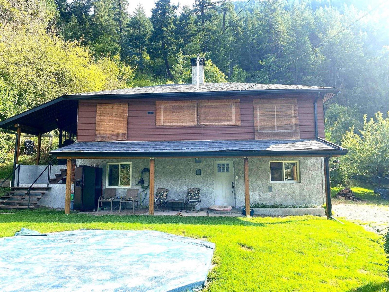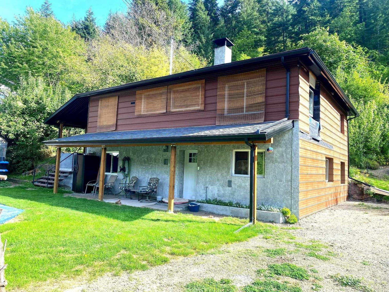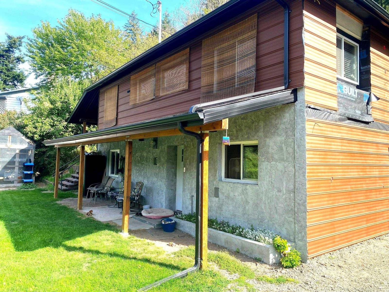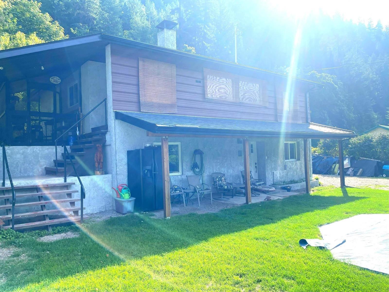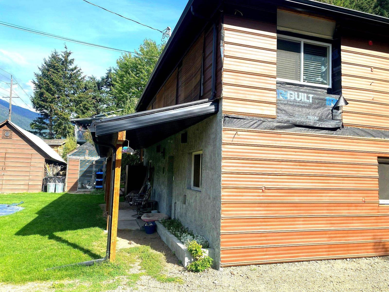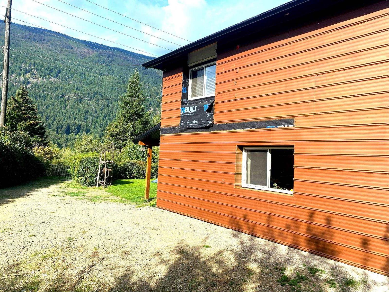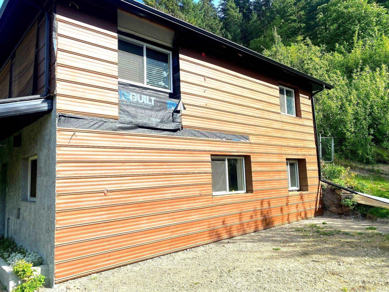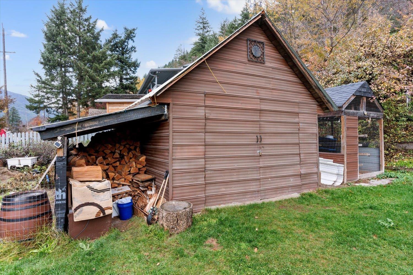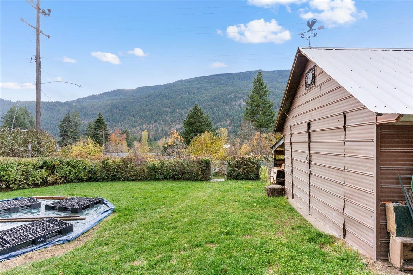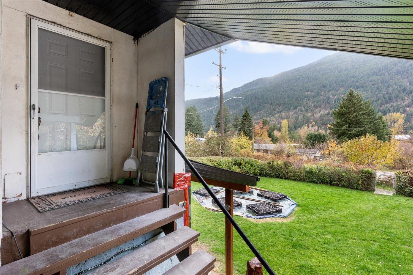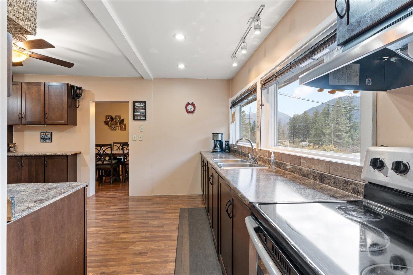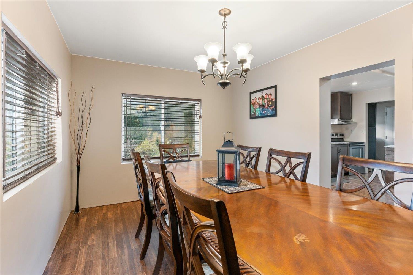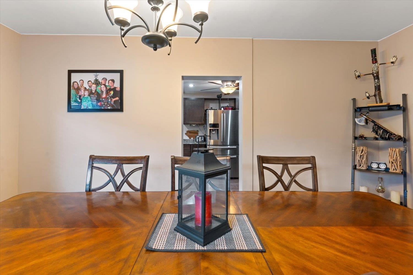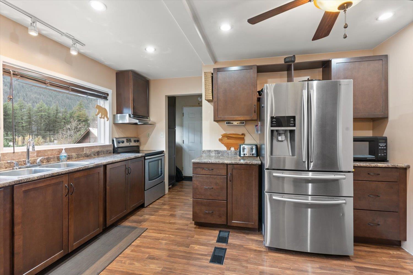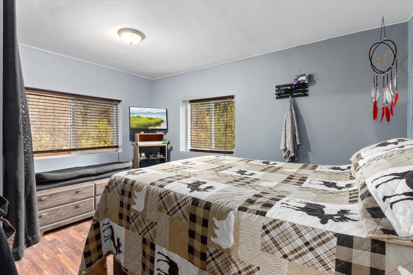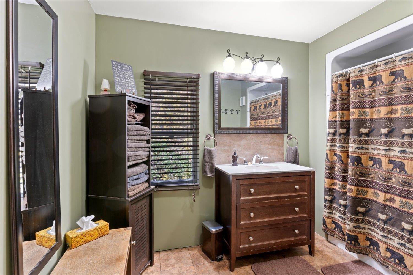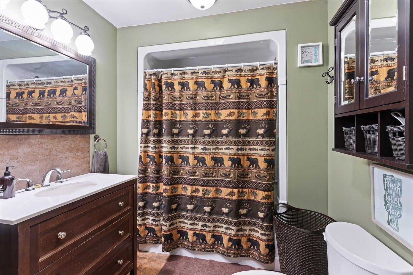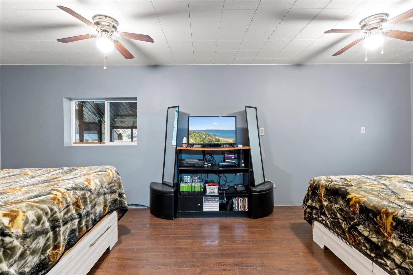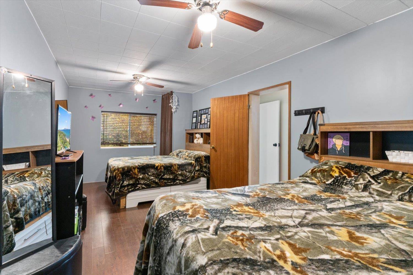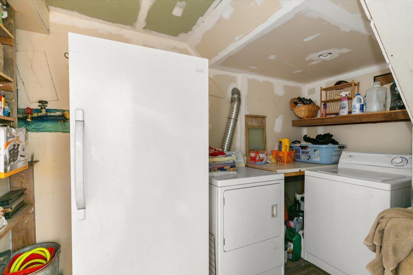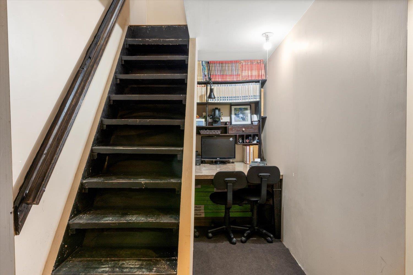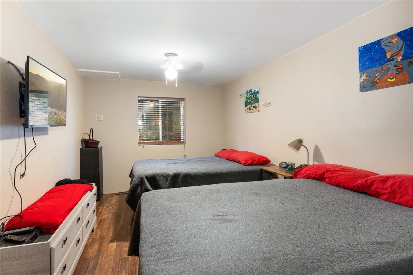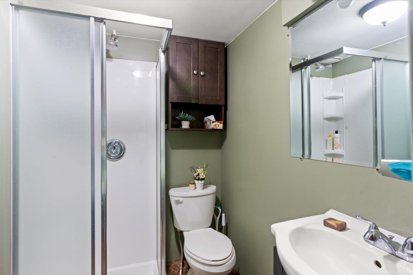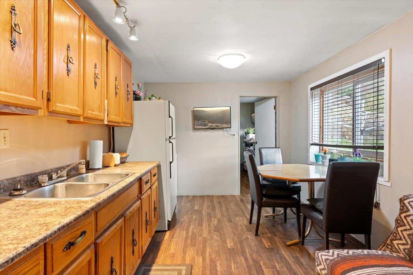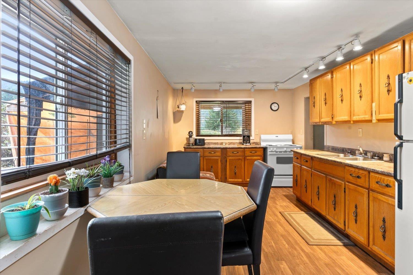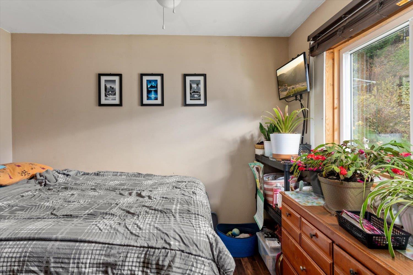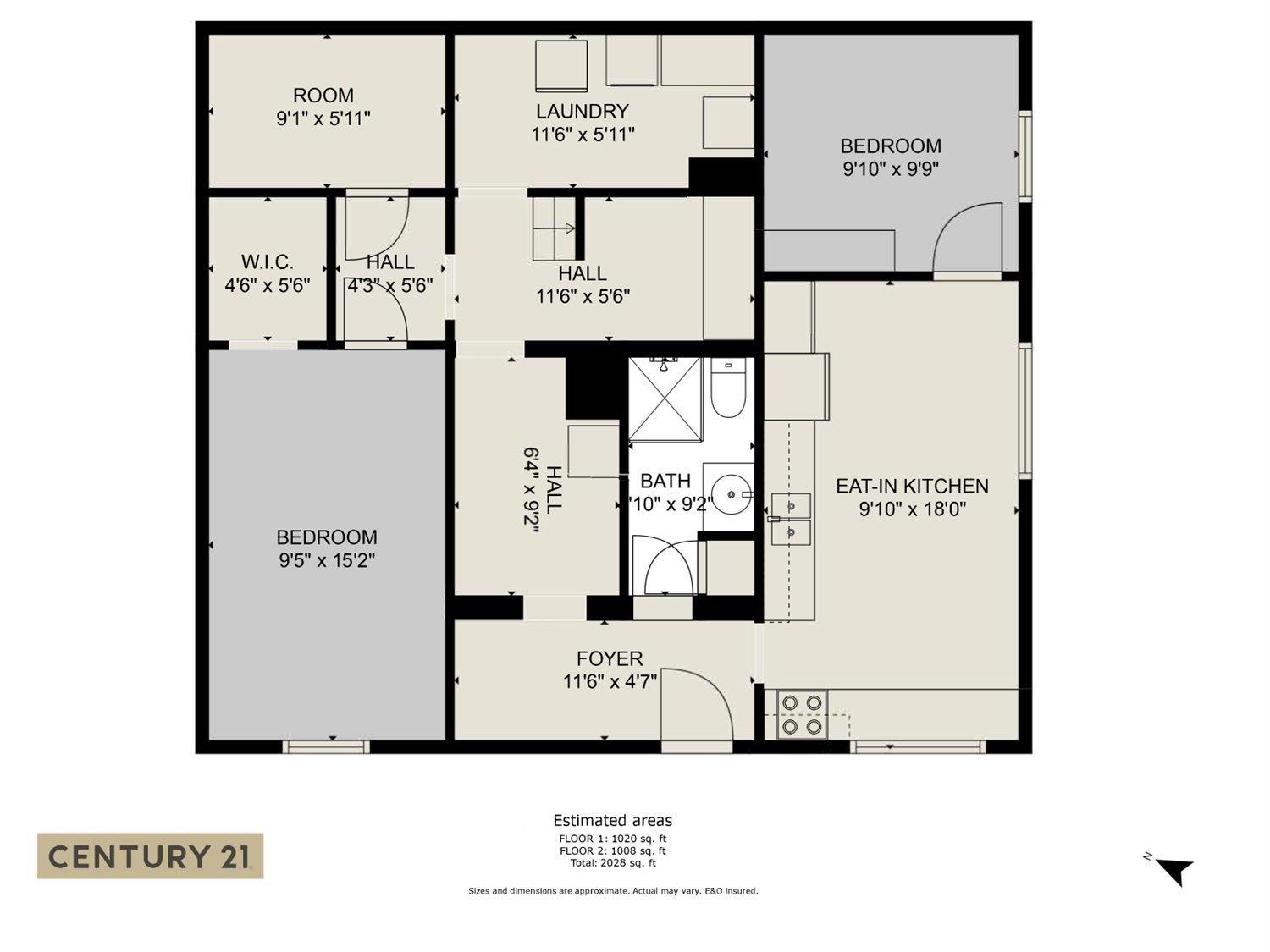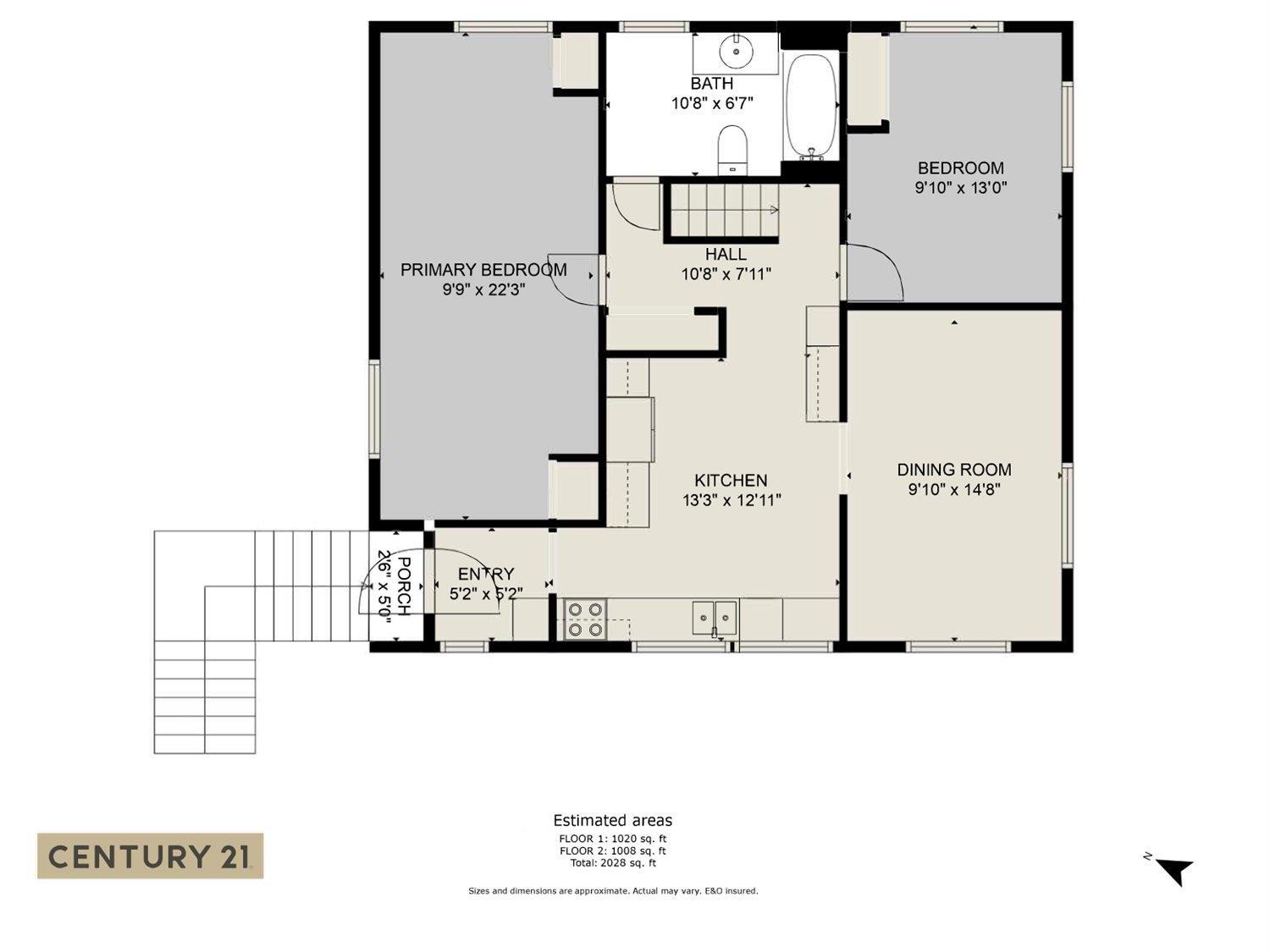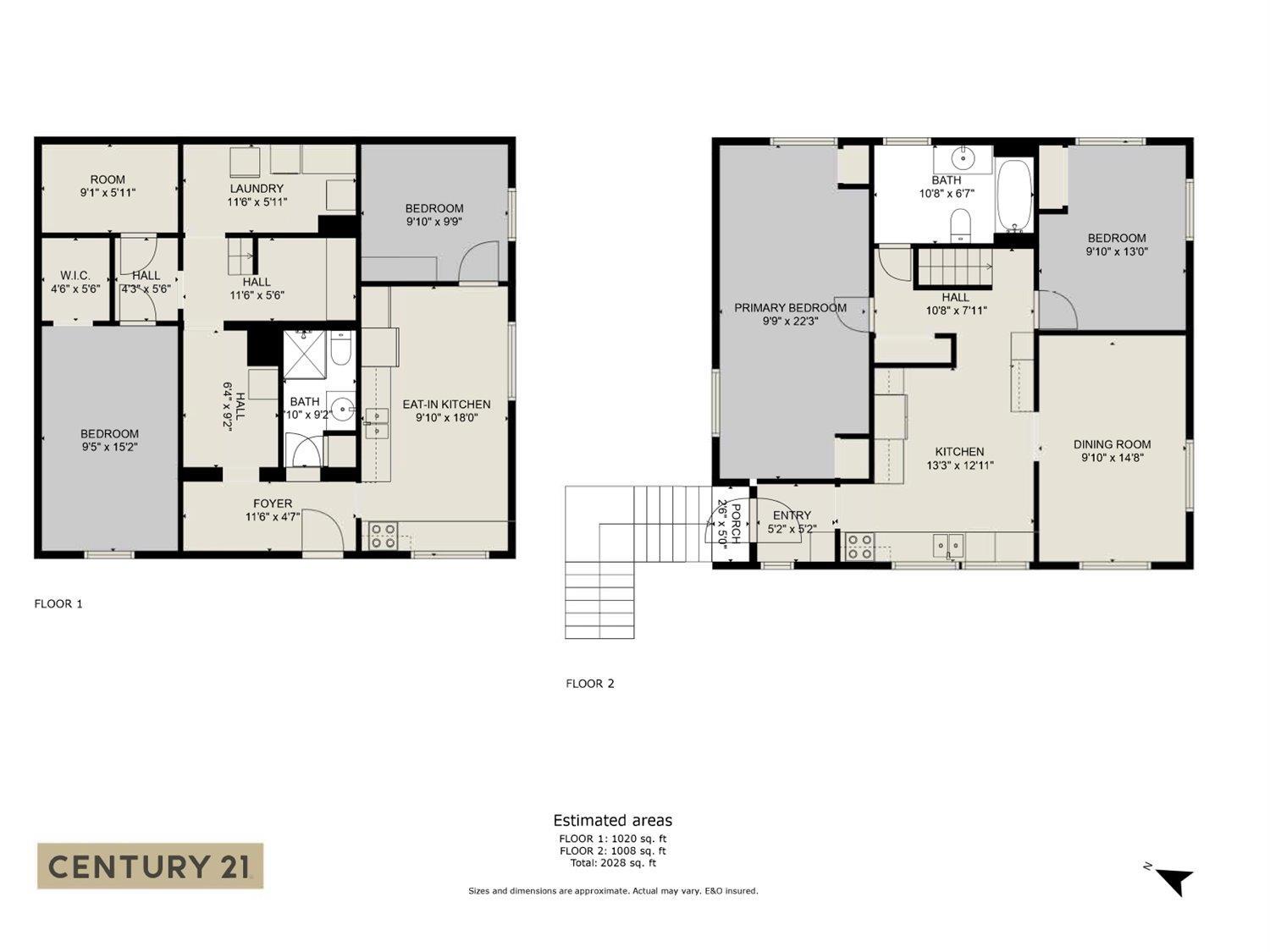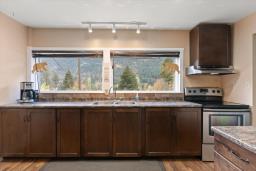47480 Fairley Road, Fraser Canyon Boston Bar / Lytton, British Columbia V0K 1C0
$395,000
This charming 2-story, 2028 sq ft home on nearly 2/3 acre in Boston Bar is a peaceful escape or weekend retreat. Surrounded by nature, enjoy hunting, fishing, hiking & boating. Just 45 min from Hope & 1¼ hrs from Chilliwack, it offers convenience with tranquility. Inside, find 4 beds, 2 kitchens & flexible living spaces. A covered outdoor kitchen extends your enjoyment year-round. Recent updates include new windows, insulation, lighting & more. The property is a true gem, featuring a lush orchard with apples, pears, cherries, plums, apricots & berries, plus stunning perennial flowers that bloom beautifully. The current owners fell in love with this home"”and you will too! Move-in ready with ample parking, including RV space. A perfect blend of comfort, nature & adventure! (id:12562)
Property Details
| MLS® Number | R2968447 |
| Property Type | Single Family |
| Storage Type | Storage |
| View Type | View |
Building
| Bathroom Total | 2 |
| Bedrooms Total | 4 |
| Appliances | Refrigerator, Stove |
| Basement Development | Finished |
| Basement Type | Unknown (finished) |
| Constructed Date | 1951 |
| Construction Style Attachment | Detached |
| Heating Fuel | Wood |
| Stories Total | 2 |
| Size Interior | 2,028 Ft2 |
| Type | House |
Parking
| Open | |
| R V |
Land
| Acreage | No |
| Size Frontage | 96 Ft ,2 In |
| Size Irregular | 27165.21 |
| Size Total | 27165.21 Sqft |
| Size Total Text | 27165.21 Sqft |
Rooms
| Level | Type | Length | Width | Dimensions |
|---|---|---|---|---|
| Lower Level | Bedroom 3 | 9 ft ,5 in | 15 ft ,2 in | 9 ft ,5 in x 15 ft ,2 in |
| Lower Level | Other | 4 ft ,6 in | 5 ft ,6 in | 4 ft ,6 in x 5 ft ,6 in |
| Lower Level | Other | 9 ft ,1 in | 5 ft ,1 in | 9 ft ,1 in x 5 ft ,1 in |
| Lower Level | Laundry Room | 11 ft ,6 in | 5 ft ,1 in | 11 ft ,6 in x 5 ft ,1 in |
| Lower Level | Other | 11 ft ,6 in | 5 ft ,6 in | 11 ft ,6 in x 5 ft ,6 in |
| Lower Level | Other | 6 ft ,4 in | 9 ft ,2 in | 6 ft ,4 in x 9 ft ,2 in |
| Lower Level | Foyer | 11 ft ,6 in | 4 ft ,7 in | 11 ft ,6 in x 4 ft ,7 in |
| Lower Level | Kitchen | 9 ft ,1 in | 18 ft | 9 ft ,1 in x 18 ft |
| Lower Level | Bedroom 4 | 9 ft ,1 in | 9 ft ,9 in | 9 ft ,1 in x 9 ft ,9 in |
| Main Level | Primary Bedroom | 9 ft ,9 in | 22 ft ,3 in | 9 ft ,9 in x 22 ft ,3 in |
| Main Level | Bedroom 2 | 9 ft ,1 in | 13 ft | 9 ft ,1 in x 13 ft |
| Main Level | Great Room | 9 ft ,1 in | 14 ft ,8 in | 9 ft ,1 in x 14 ft ,8 in |
| Main Level | Kitchen | 13 ft ,3 in | 12 ft ,1 in | 13 ft ,3 in x 12 ft ,1 in |
| Main Level | Other | 10 ft ,8 in | 7 ft ,1 in | 10 ft ,8 in x 7 ft ,1 in |
| Main Level | Foyer | 5 ft ,2 in | 5 ft ,2 in | 5 ft ,2 in x 5 ft ,2 in |
https://www.realtor.ca/real-estate/27934329/47480-fairley-road-fraser-canyon-boston-bar-lytton
Contact Us
Contact us for more information
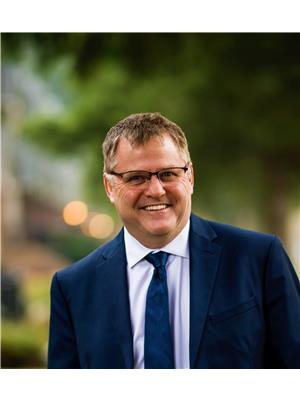
Darryl Devuyst
190 - 45428 Luckakuck Wy
Chilliwack, British Columbia V2R 3S9
(604) 846-7355
(604) 846-7356
www.creeksiderealtyltd.c21.ca/

