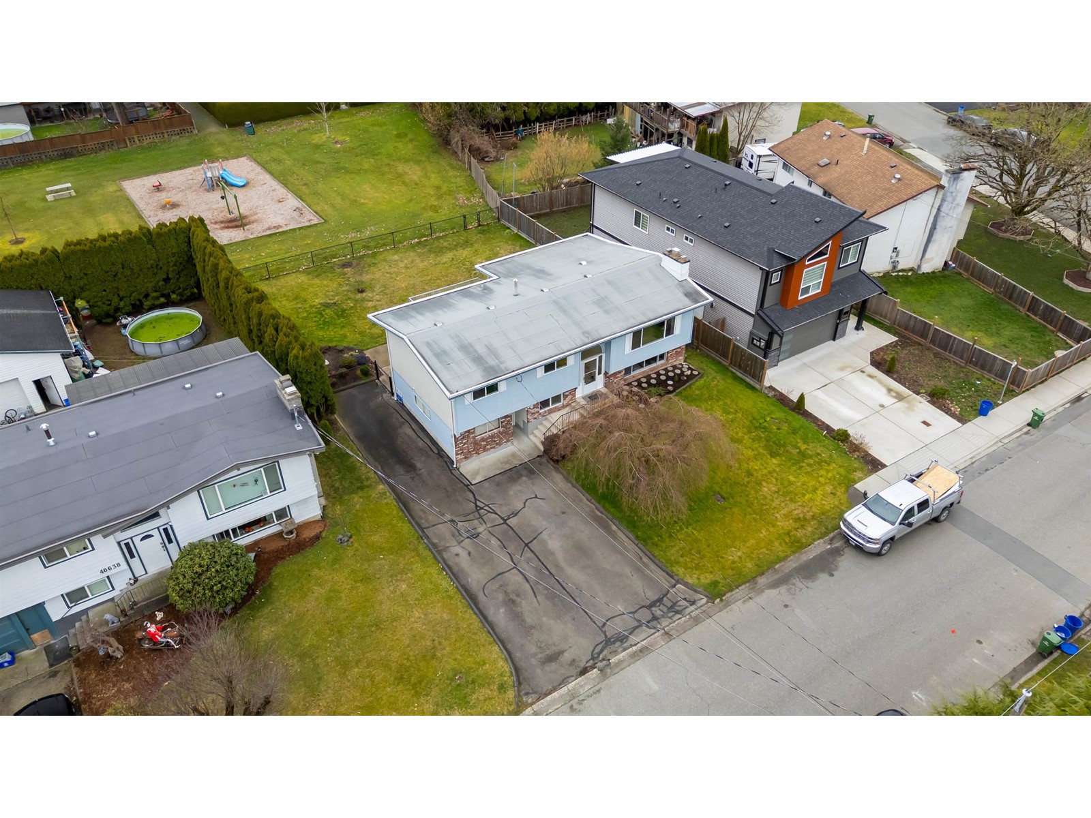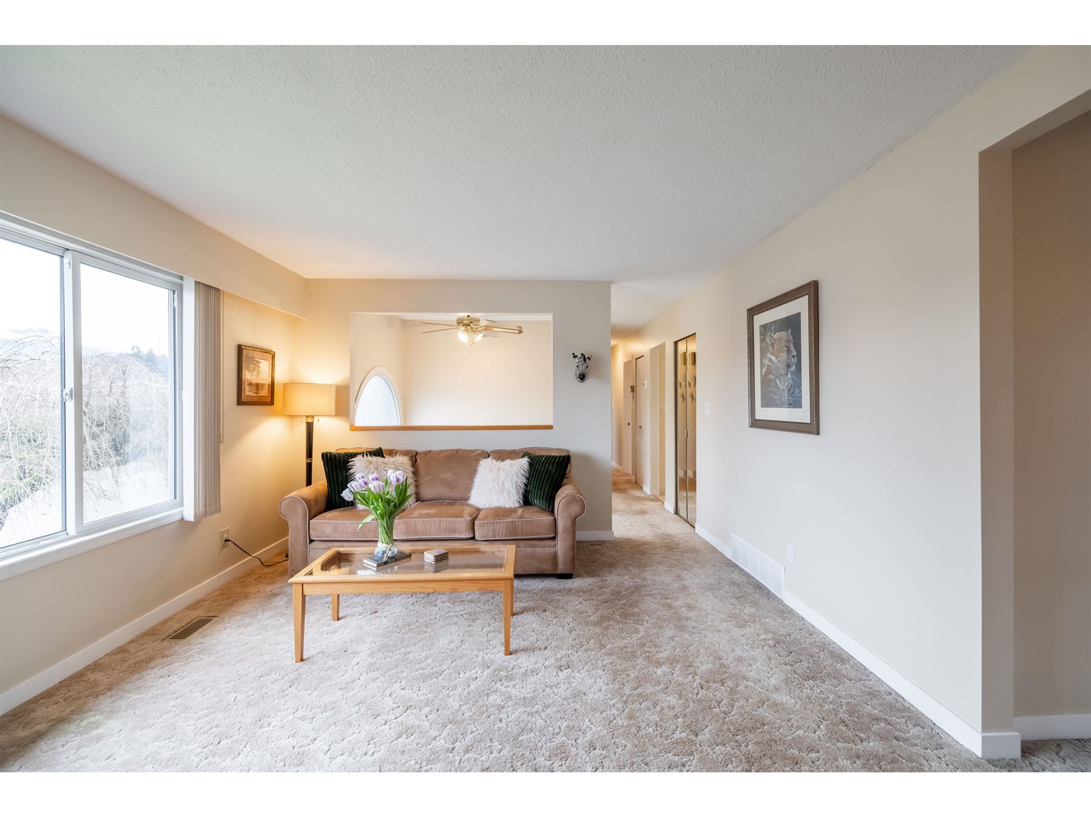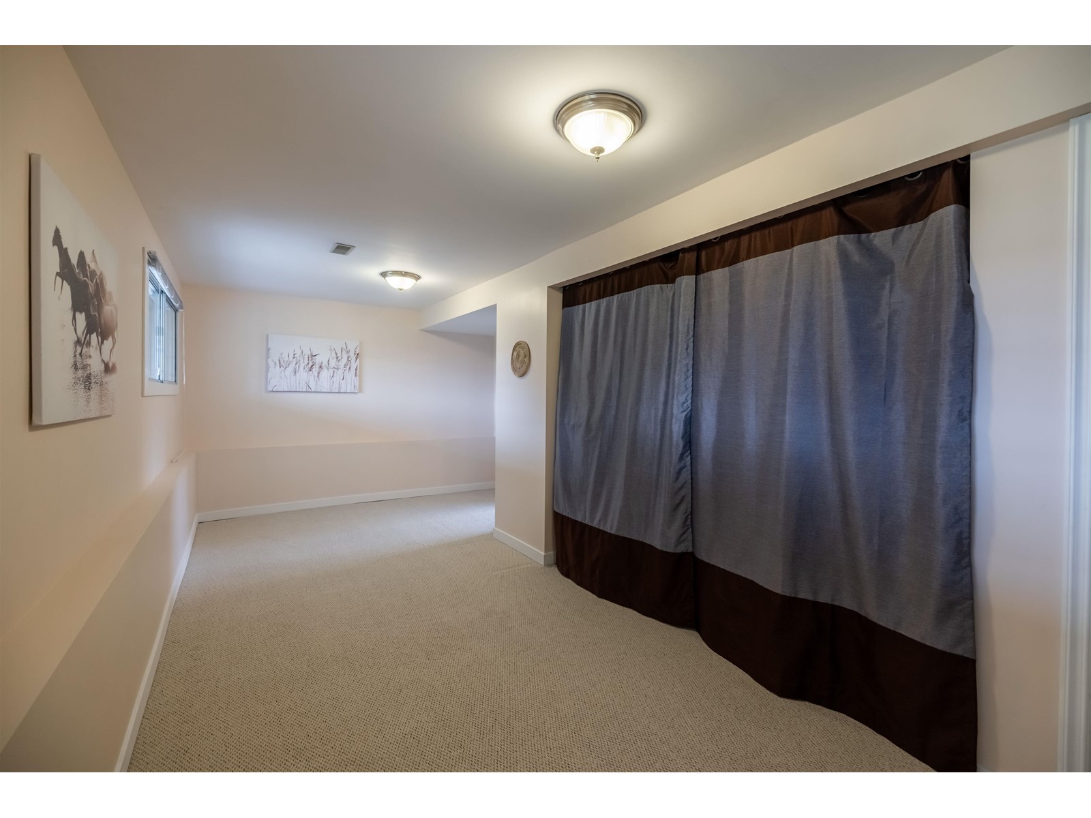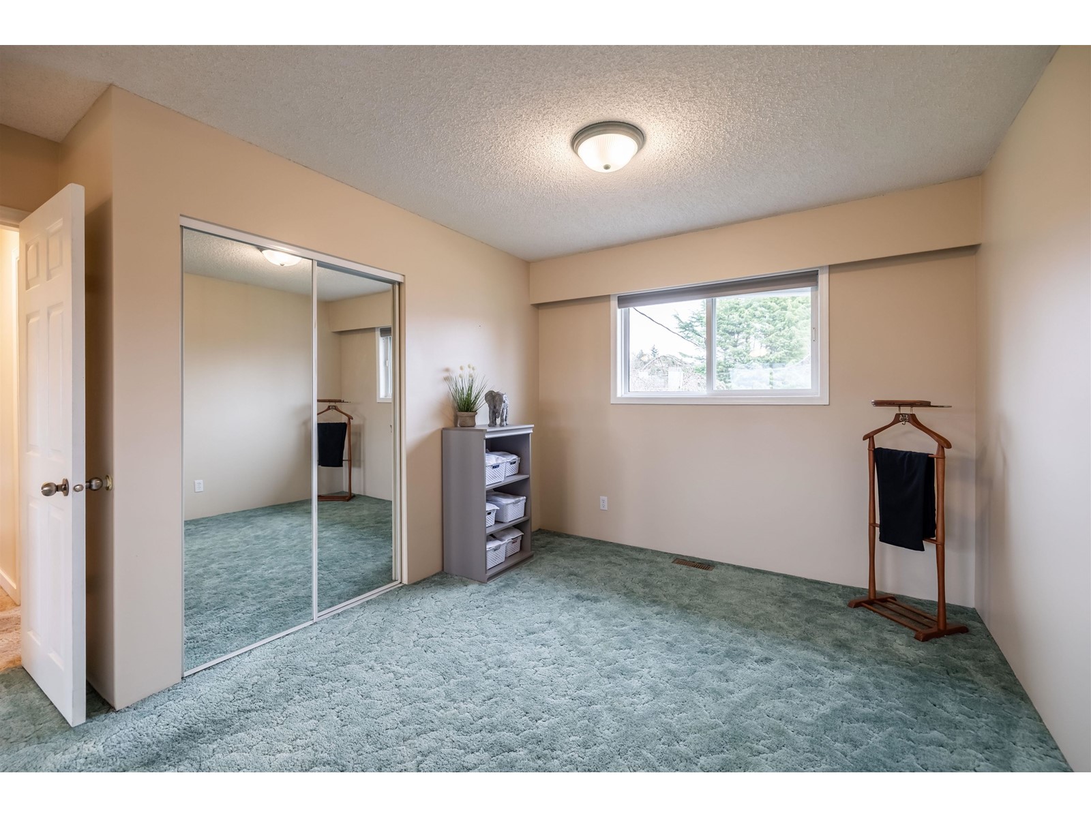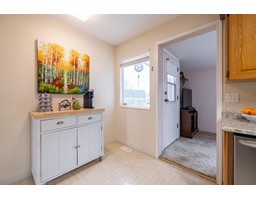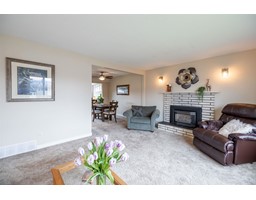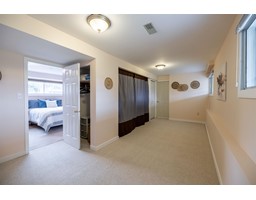46634 Montana Drive, Fairfield Island Chilliwack, British Columbia V2P 6M2
$899,900
FAIRFIELD ISLAND FAMILY HOME! Lovingly maintained, impeccably clean, first time on the market home on a wide and quiet boulevard. This Fairfield Island beauty backs onto a peaceful neighborhood park and has a large driveway including RV parking with the possibility of adding a carriage home. Explore the bright and roomy interior with large windows and spectacular views. Amazing location and endless potential. Come and see this forever family home. (id:12562)
Property Details
| MLS® Number | R2975450 |
| Property Type | Single Family |
| Neigbourhood | Chilliwack Proper Village West |
| Structure | Workshop |
Building
| Bathroom Total | 3 |
| Bedrooms Total | 2 |
| Appliances | Washer, Dryer, Refrigerator, Stove, Dishwasher |
| Basement Type | Full |
| Constructed Date | 1973 |
| Construction Style Attachment | Detached |
| Fireplace Present | Yes |
| Fireplace Total | 2 |
| Fixture | Drapes/window Coverings |
| Heating Fuel | Natural Gas |
| Heating Type | Forced Air |
| Stories Total | 2 |
| Size Interior | 2,222 Ft2 |
| Type | House |
Parking
| R V |
Land
| Acreage | No |
| Size Frontage | 60 Ft |
| Size Irregular | 7405 |
| Size Total | 7405 Sqft |
| Size Total Text | 7405 Sqft |
Rooms
| Level | Type | Length | Width | Dimensions |
|---|---|---|---|---|
| Lower Level | Foyer | 6 ft ,7 in | 3 ft ,6 in | 6 ft ,7 in x 3 ft ,6 in |
| Lower Level | Den | 8 ft ,6 in | 10 ft ,1 in | 8 ft ,6 in x 10 ft ,1 in |
| Lower Level | Laundry Room | 6 ft ,7 in | 7 ft ,1 in | 6 ft ,7 in x 7 ft ,1 in |
| Lower Level | Recreational, Games Room | 20 ft ,8 in | 7 ft ,4 in | 20 ft ,8 in x 7 ft ,4 in |
| Lower Level | Storage | 7 ft ,9 in | 3 ft ,6 in | 7 ft ,9 in x 3 ft ,6 in |
| Lower Level | Family Room | 17 ft ,7 in | 10 ft ,2 in | 17 ft ,7 in x 10 ft ,2 in |
| Lower Level | Storage | 13 ft ,6 in | 7 ft ,4 in | 13 ft ,6 in x 7 ft ,4 in |
| Lower Level | Storage | 12 ft ,1 in | 14 ft ,5 in | 12 ft ,1 in x 14 ft ,5 in |
| Main Level | Kitchen | 8 ft ,7 in | 10 ft ,6 in | 8 ft ,7 in x 10 ft ,6 in |
| Main Level | Eating Area | 7 ft | 8 ft ,2 in | 7 ft x 8 ft ,2 in |
| Main Level | Solarium | 22 ft ,4 in | 7 ft ,6 in | 22 ft ,4 in x 7 ft ,6 in |
| Main Level | Dining Room | 9 ft ,3 in | 10 ft ,1 in | 9 ft ,3 in x 10 ft ,1 in |
| Main Level | Living Room | 17 ft ,9 in | 12 ft ,1 in | 17 ft ,9 in x 12 ft ,1 in |
| Main Level | Primary Bedroom | 11 ft ,2 in | 23 ft ,1 in | 11 ft ,2 in x 23 ft ,1 in |
| Main Level | Bedroom 2 | 10 ft ,2 in | 9 ft ,5 in | 10 ft ,2 in x 9 ft ,5 in |
https://www.realtor.ca/real-estate/28004627/46634-montana-drive-fairfield-island-chilliwack
Contact Us
Contact us for more information

John Vander Hoek
Leffers & Rook Real Estate Marketing Group
www.royallepagelangley.ca/
135 - 19664 64 Avenue
Langley, British Columbia V2Y 3J6
(604) 530-0231
(877) 611-5241
(604) 530-6042
www.royallepagelangley.ca/

Brent Rook
Personal Real Estate Corporation - Leffers & Rook Real Estate Marketing Group
@leffersandrook/
135 - 19664 64 Avenue
Langley, British Columbia V2Y 3J6
(604) 530-0231
(877) 611-5241
(604) 530-6042
www.royallepagelangley.ca/

Darren Leffers
Personal Real Estate Corporation - Leffers & Rook Real Estate Marketing Group
135 - 19664 64 Avenue
Langley, British Columbia V2Y 3J6
(604) 530-0231
(877) 611-5241
(604) 530-6042
www.royallepagelangley.ca/



