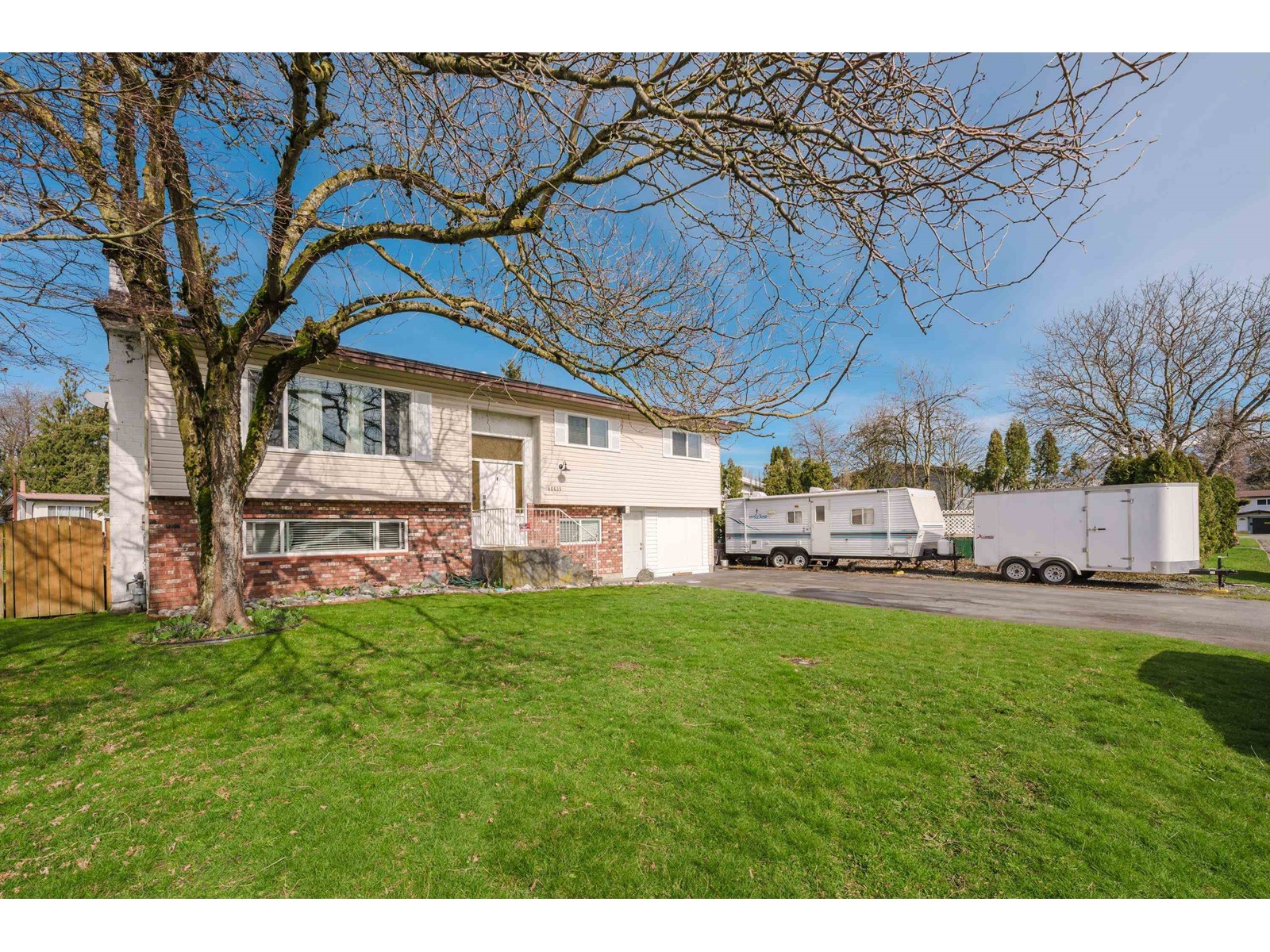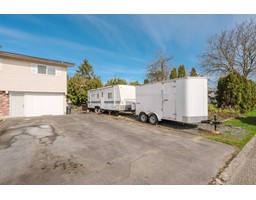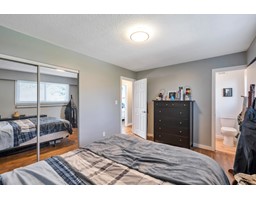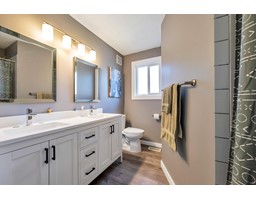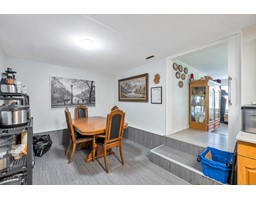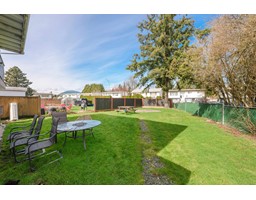46633 Arbutus Avenue, Chilliwack Proper South Chilliwack, British Columbia V2P 6P5
$899,900
Renovated home, with new windows, cabinets, countertops, backsplash, light fixtures, railings, baseboards, trims and flooring. Large pantry in kitchen. Live-edge mantle over the gas fireplace. Oversized 60 gallon hot water tank also new (2023). Large family home, with big, fenced backyard with access and tons of room for parking. 3-bedroom suite downstairs, with 6 appliances. The garage has been converted to a workshop, but can easily be converted to a rec room. Great neighbourhood of well kept homes on a no-thru street. Close to downtown and highway access. Basement suite can be viewed on second showing. * PREC - Personal Real Estate Corporation (id:12562)
Property Details
| MLS® Number | R2979031 |
| Property Type | Single Family |
| Neigbourhood | Rosedale |
| View Type | Mountain View |
Building
| Bathroom Total | 3 |
| Bedrooms Total | 6 |
| Appliances | Dryer, Washer, Refrigerator, Stove, Dishwasher |
| Architectural Style | Split Level Entry |
| Basement Development | Finished |
| Basement Type | Full (finished) |
| Constructed Date | 1975 |
| Construction Style Attachment | Detached |
| Fireplace Present | Yes |
| Fireplace Total | 1 |
| Fixture | Drapes/window Coverings |
| Heating Fuel | Natural Gas |
| Heating Type | Forced Air |
| Stories Total | 2 |
| Size Interior | 2,629 Ft2 |
| Type | House |
Parking
| Open | |
| R V |
Land
| Acreage | No |
| Size Frontage | 94 Ft |
| Size Irregular | 0.15 |
| Size Total | 0.15 Sqft |
| Size Total Text | 0.15 Sqft |
Rooms
| Level | Type | Length | Width | Dimensions |
|---|---|---|---|---|
| Lower Level | Living Room | 13 ft ,1 in | 14 ft ,8 in | 13 ft ,1 in x 14 ft ,8 in |
| Lower Level | Primary Bedroom | 17 ft ,7 in | 10 ft ,5 in | 17 ft ,7 in x 10 ft ,5 in |
| Lower Level | Bedroom 4 | 9 ft | 10 ft ,3 in | 9 ft x 10 ft ,3 in |
| Lower Level | Bedroom 5 | 7 ft ,9 in | 14 ft ,8 in | 7 ft ,9 in x 14 ft ,8 in |
| Lower Level | Kitchen | 15 ft ,7 in | 10 ft ,9 in | 15 ft ,7 in x 10 ft ,9 in |
| Lower Level | Dining Room | 9 ft ,3 in | 9 ft ,5 in | 9 ft ,3 in x 9 ft ,5 in |
| Lower Level | Workshop | 13 ft ,4 in | 21 ft ,1 in | 13 ft ,4 in x 21 ft ,1 in |
| Lower Level | Storage | 6 ft ,5 in | 7 ft ,5 in | 6 ft ,5 in x 7 ft ,5 in |
| Main Level | Living Room | 17 ft ,7 in | 12 ft ,6 in | 17 ft ,7 in x 12 ft ,6 in |
| Main Level | Kitchen | 15 ft ,5 in | 10 ft ,6 in | 15 ft ,5 in x 10 ft ,6 in |
| Main Level | Dining Room | 9 ft ,1 in | 10 ft ,1 in | 9 ft ,1 in x 10 ft ,1 in |
| Main Level | Primary Bedroom | 13 ft ,4 in | 10 ft ,6 in | 13 ft ,4 in x 10 ft ,6 in |
| Main Level | Bedroom 2 | 10 ft | 9 ft ,1 in | 10 ft x 9 ft ,1 in |
| Main Level | Bedroom 3 | 10 ft ,1 in | 10 ft ,3 in | 10 ft ,1 in x 10 ft ,3 in |
https://www.realtor.ca/real-estate/28041187/46633-arbutus-avenue-chilliwack-proper-south-chilliwack
Contact Us
Contact us for more information

Harv Westeringh
Personal Real Estate Corporation
190 - 45428 Luckakuck Wy
Chilliwack, British Columbia V2R 3S9
(604) 846-7355
(604) 846-7356
www.creeksiderealtyltd.c21.ca/
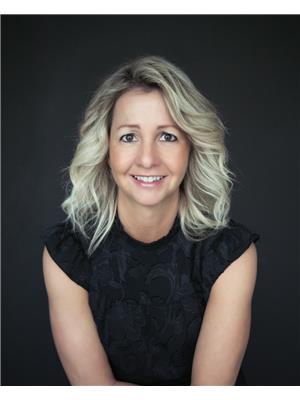
Lisa Westeringh
www.westeringhteam.ca/
190 - 45428 Luckakuck Wy
Chilliwack, British Columbia V2R 3S9
(604) 846-7355
(604) 846-7356
www.creeksiderealtyltd.c21.ca/


