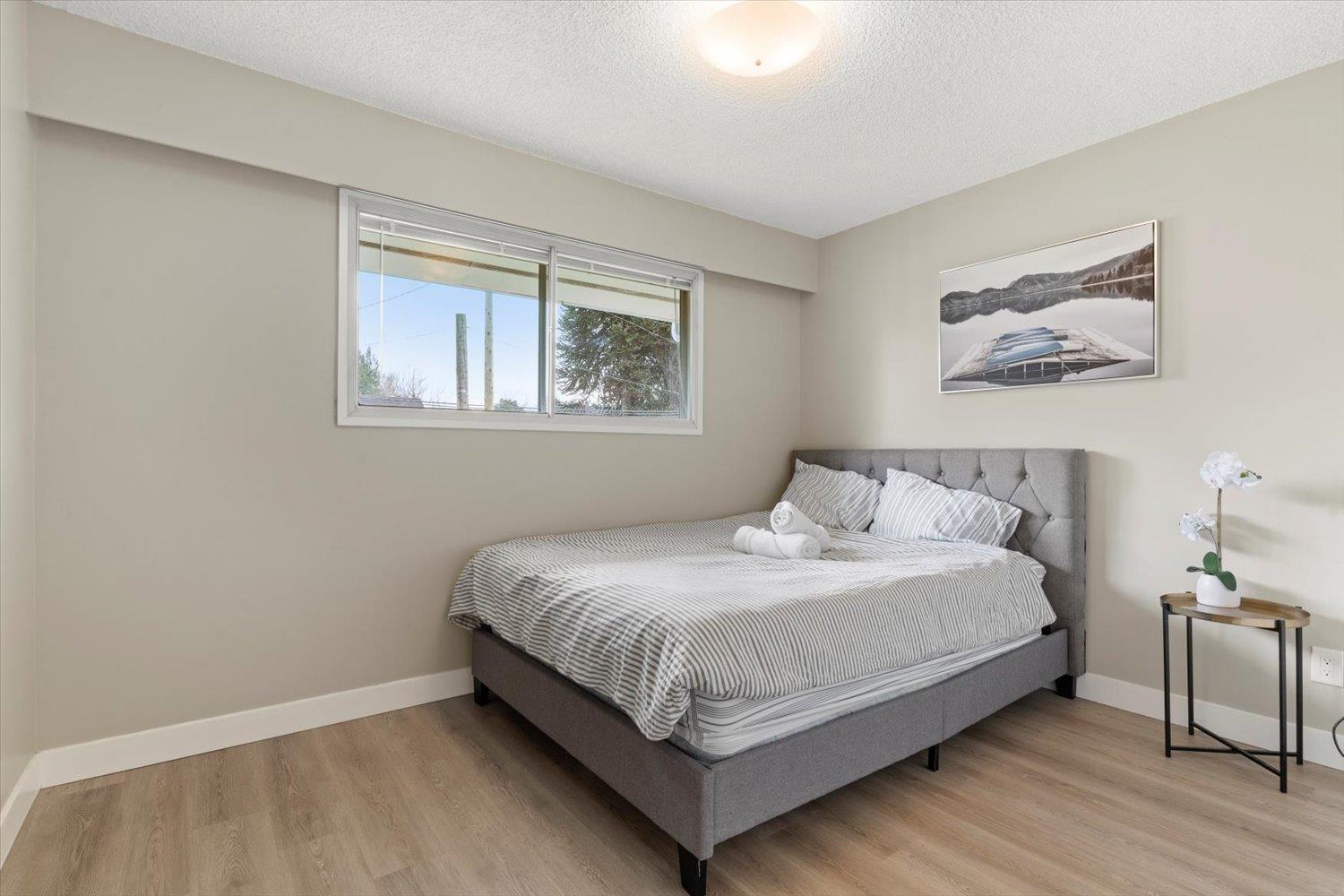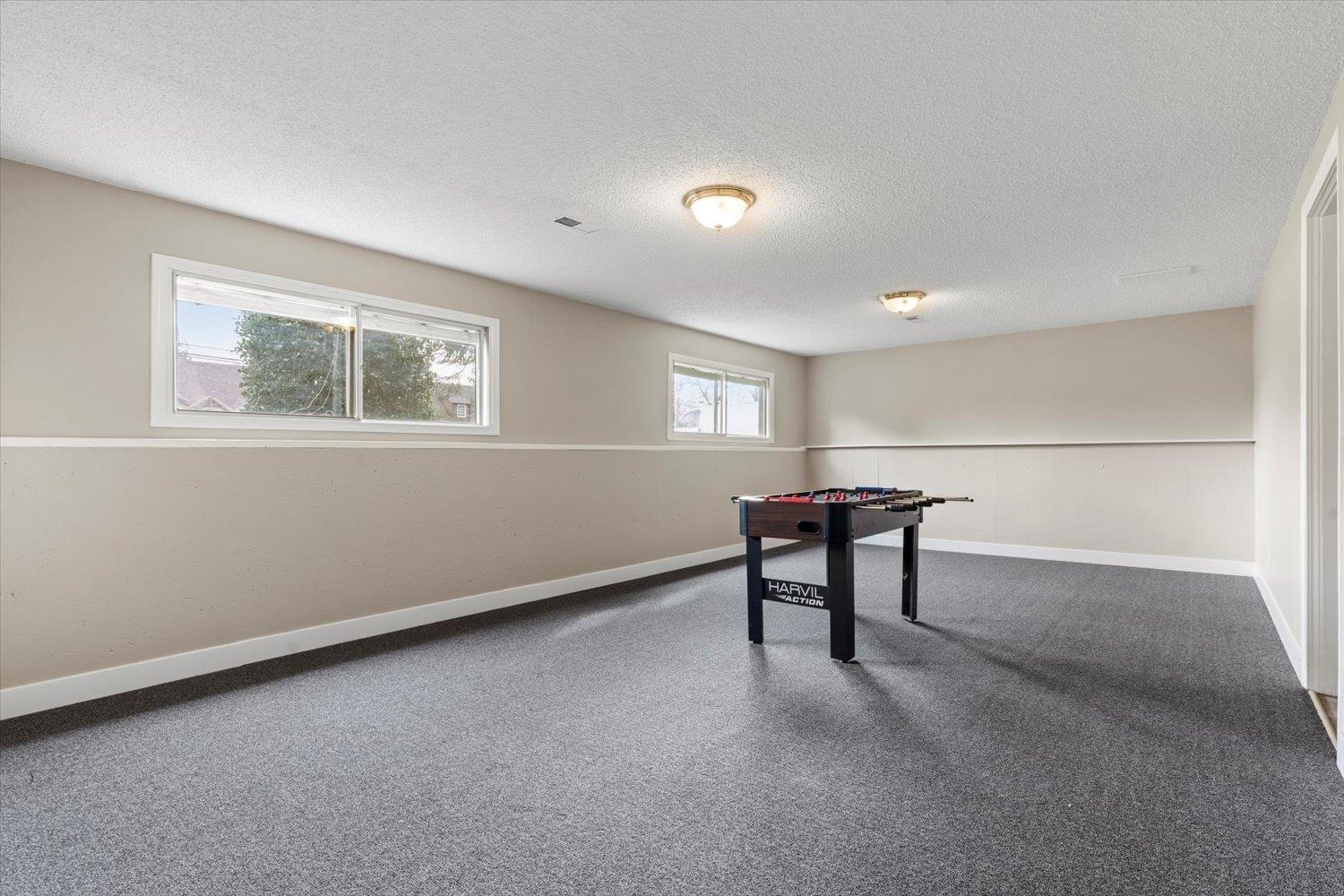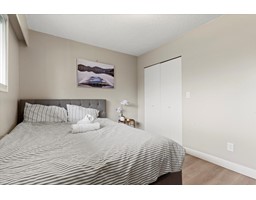46487 Yale Road, Chilliwack Proper East Chilliwack, British Columbia V2P 2R4
$869,888
Charming and spacious, this 4-bedroom plus den home sits on an almost 8,000 sqft lot! Recently updated with fresh flooring and paint, the open-concept layout is bright and inviting, with large windows bringing in natural light. The well-designed floor plan offers plenty of space for families, with two bathrooms and a versatile den. Enjoy the convenience of being close to all levels of schools and the vibrant new District 1881. Plus, with quick access to Highway 1 just 7 minutes away, commuting is a breeze. Don't miss this fantastic opportunity! (id:12562)
Open House
This property has open houses!
1:00 pm
Ends at:3:00 pm
Property Details
| MLS® Number | R2981248 |
| Property Type | Single Family |
| Neigbourhood | Chilliwack Proper Village West |
| View Type | Mountain View, Valley View |
Building
| Bathroom Total | 2 |
| Bedrooms Total | 4 |
| Basement Development | Finished |
| Basement Type | Full (finished) |
| Constructed Date | 1973 |
| Construction Style Attachment | Detached |
| Fireplace Present | Yes |
| Fireplace Total | 2 |
| Heating Type | Forced Air |
| Stories Total | 2 |
| Size Interior | 2,598 Ft2 |
| Type | House |
Parking
| Garage | 1 |
| R V |
Land
| Acreage | No |
| Size Depth | 131 Ft |
| Size Frontage | 69 Ft |
| Size Irregular | 7973 |
| Size Total | 7973 Sqft |
| Size Total Text | 7973 Sqft |
Rooms
| Level | Type | Length | Width | Dimensions |
|---|---|---|---|---|
| Lower Level | Family Room | 12 ft ,1 in | 22 ft ,1 in | 12 ft ,1 in x 22 ft ,1 in |
| Lower Level | Bedroom 4 | 16 ft | 10 ft ,6 in | 16 ft x 10 ft ,6 in |
| Lower Level | Laundry Room | 7 ft ,5 in | 10 ft ,1 in | 7 ft ,5 in x 10 ft ,1 in |
| Lower Level | Recreational, Games Room | 23 ft ,4 in | 13 ft ,5 in | 23 ft ,4 in x 13 ft ,5 in |
| Lower Level | Den | 9 ft ,1 in | 10 ft ,1 in | 9 ft ,1 in x 10 ft ,1 in |
| Main Level | Foyer | 6 ft ,3 in | 4 ft ,1 in | 6 ft ,3 in x 4 ft ,1 in |
| Main Level | Living Room | 13 ft | 22 ft ,9 in | 13 ft x 22 ft ,9 in |
| Main Level | Dining Room | 9 ft ,3 in | 10 ft ,9 in | 9 ft ,3 in x 10 ft ,9 in |
| Main Level | Kitchen | 8 ft ,2 in | 10 ft ,9 in | 8 ft ,2 in x 10 ft ,9 in |
| Main Level | Mud Room | 6 ft ,4 in | 11 ft | 6 ft ,4 in x 11 ft |
| Main Level | Bedroom 2 | 11 ft ,8 in | 10 ft ,2 in | 11 ft ,8 in x 10 ft ,2 in |
| Main Level | Bedroom 3 | 11 ft ,8 in | 10 ft ,2 in | 11 ft ,8 in x 10 ft ,2 in |
| Main Level | Primary Bedroom | 11 ft ,8 in | 10 ft ,9 in | 11 ft ,8 in x 10 ft ,9 in |
https://www.realtor.ca/real-estate/28068167/46487-yale-road-chilliwack-proper-east-chilliwack
Contact Us
Contact us for more information
Sajan Sandhu
15 45966 Yale Rd
Chilliwack, British Columbia V2P 2M3
(604) 398-8871
(604) 398-8891
www.pathwayexecutives.com/

Jason Sandhu
Personal Real Estate Corporation
www.youtube.com/embed/NxFnBN8UqKU
www.jasonsandhu.ca/
15 45966 Yale Rd
Chilliwack, British Columbia V2P 2M3
(604) 398-8871
(604) 398-8891
www.pathwayexecutives.com/

































































