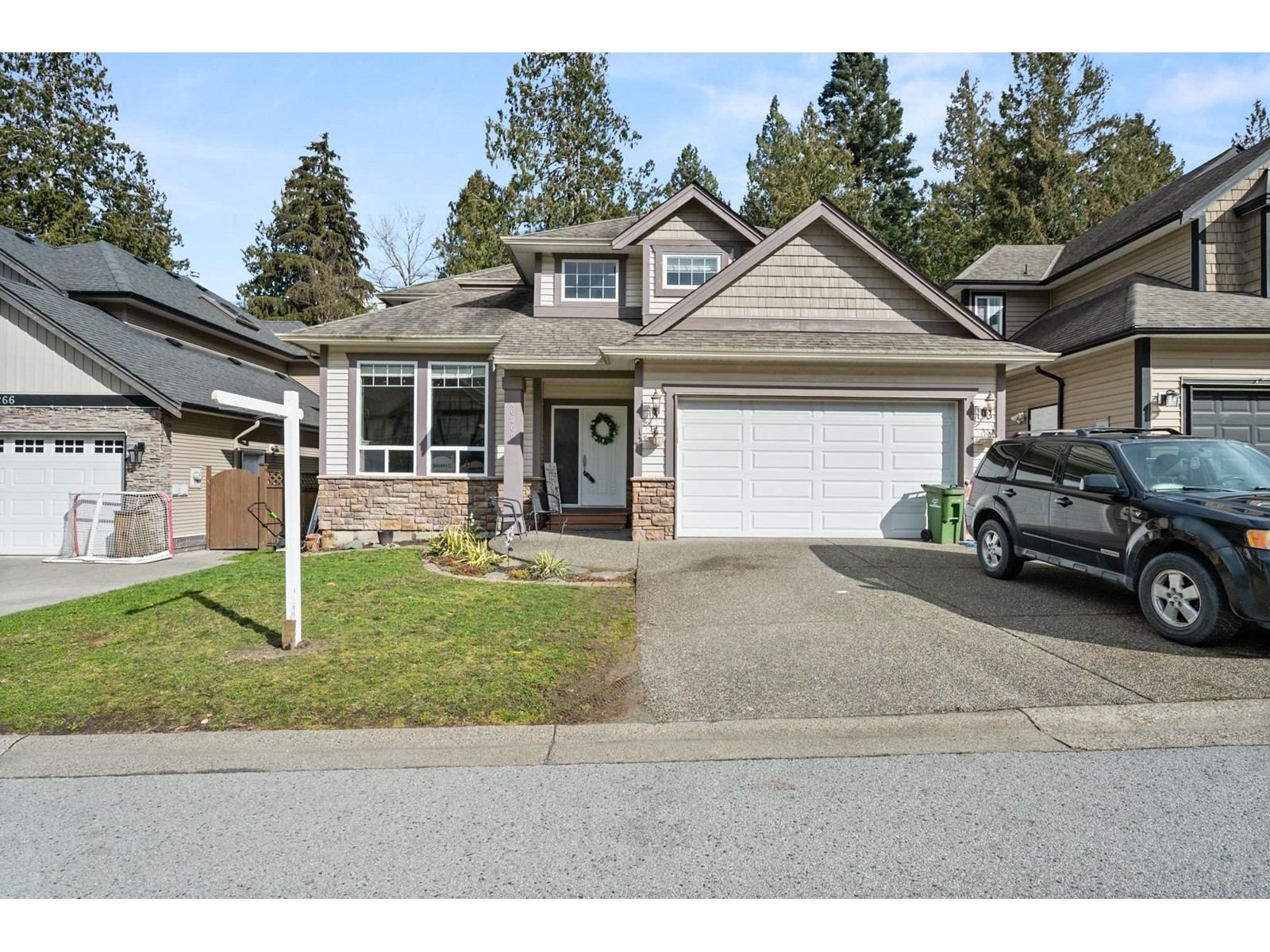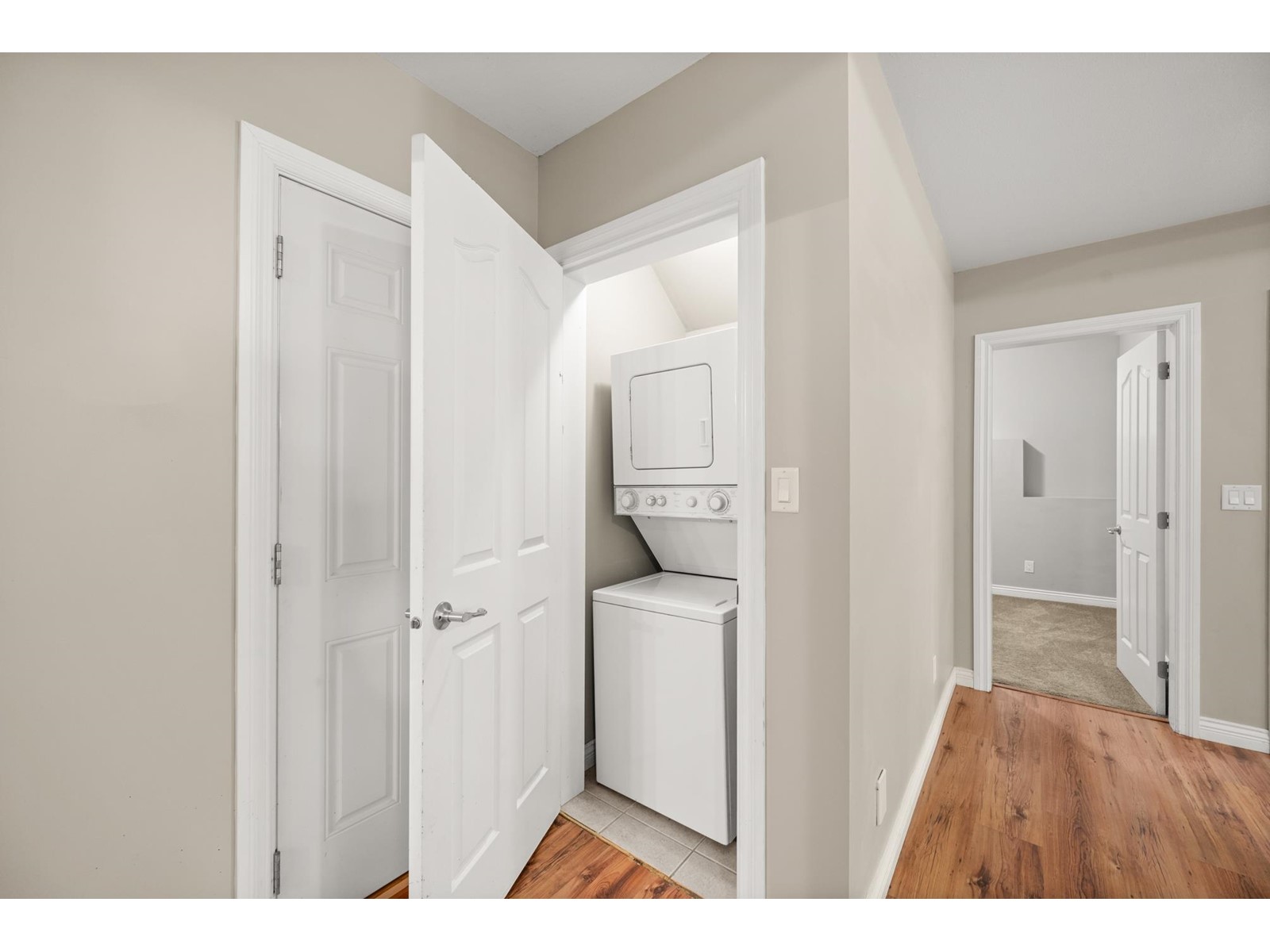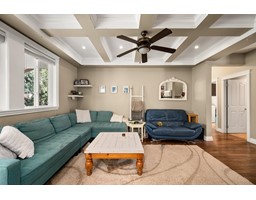46260 Kermode Crescent, Promontory Chilliwack, British Columbia V2R 0C7
$1,100,000
Nestled in the heart of Promontory, this spacious family home backs onto the scenic Thornton Creek Trail, offering direct greenbelt access. Featuring 4 bedrooms up, a living & family room on the main, plus a large rec room below, this home has plenty of space. The bright, above-ground 2-bedroom suite with separate laundry is vacant, making it a great mortgage helper. A covered, private deck overlooks the lush surroundings. It's generous size & unbeatable location make it ideal for families. Promontory is known for its top-rated schools, trails & welcoming community. Don't miss this opportunity! (id:12562)
Property Details
| MLS® Number | R2978062 |
| Property Type | Single Family |
| Neigbourhood | Promontory |
Building
| Bathroom Total | 4 |
| Bedrooms Total | 6 |
| Amenities | Laundry - In Suite |
| Appliances | Washer, Dryer, Refrigerator, Stove, Dishwasher |
| Basement Type | Full |
| Constructed Date | 2007 |
| Construction Style Attachment | Detached |
| Fireplace Present | Yes |
| Fireplace Total | 1 |
| Heating Fuel | Natural Gas |
| Heating Type | Forced Air |
| Stories Total | 3 |
| Size Interior | 3,501 Ft2 |
| Type | House |
Parking
| Garage | 2 |
Land
| Acreage | No |
| Size Frontage | 48 Ft |
| Size Irregular | 6243 |
| Size Total | 6243 Sqft |
| Size Total Text | 6243 Sqft |
Rooms
| Level | Type | Length | Width | Dimensions |
|---|---|---|---|---|
| Above | Primary Bedroom | 15 ft ,6 in | 12 ft | 15 ft ,6 in x 12 ft |
| Above | Bedroom 2 | 11 ft ,4 in | 11 ft | 11 ft ,4 in x 11 ft |
| Above | Bedroom 3 | 11 ft ,4 in | 11 ft | 11 ft ,4 in x 11 ft |
| Above | Bedroom 4 | 12 ft ,4 in | 12 ft | 12 ft ,4 in x 12 ft |
| Basement | Recreational, Games Room | 11 ft | 12 ft | 11 ft x 12 ft |
| Basement | Kitchen | 10 ft | 10 ft | 10 ft x 10 ft |
| Basement | Eating Area | 7 ft | 7 ft | 7 ft x 7 ft |
| Basement | Living Room | 12 ft ,8 in | 12 ft | 12 ft ,8 in x 12 ft |
| Basement | Bedroom 5 | 9 ft ,7 in | 9 ft | 9 ft ,7 in x 9 ft |
| Basement | Bedroom 6 | 10 ft ,8 in | 12 ft | 10 ft ,8 in x 12 ft |
| Main Level | Living Room | 13 ft | 13 ft ,4 in | 13 ft x 13 ft ,4 in |
| Main Level | Dining Room | 11 ft ,8 in | 11 ft ,4 in | 11 ft ,8 in x 11 ft ,4 in |
| Main Level | Kitchen | 10 ft ,4 in | 13 ft | 10 ft ,4 in x 13 ft |
| Main Level | Eating Area | 8 ft ,6 in | 8 ft ,6 in | 8 ft ,6 in x 8 ft ,6 in |
| Main Level | Family Room | 12 ft ,6 in | 14 ft ,1 in | 12 ft ,6 in x 14 ft ,1 in |
| Main Level | Den | 9 ft | 11 ft | 9 ft x 11 ft |
| Main Level | Laundry Room | 5 ft ,6 in | 8 ft | 5 ft ,6 in x 8 ft |
https://www.realtor.ca/real-estate/28032826/46260-kermode-crescent-promontory-chilliwack
Contact Us
Contact us for more information

Sat Swaich
Personal Real Estate Corporation - Prime Property Group
primepropertygroup.ca/
www.facebook.com/pages/Premiere-Property-Marketing-Team/167970439881813
200 - 7404 King George Blvd
Surrey, British Columbia V3W 1N6
(888) 828-8447
www.onereal.com/

















































































