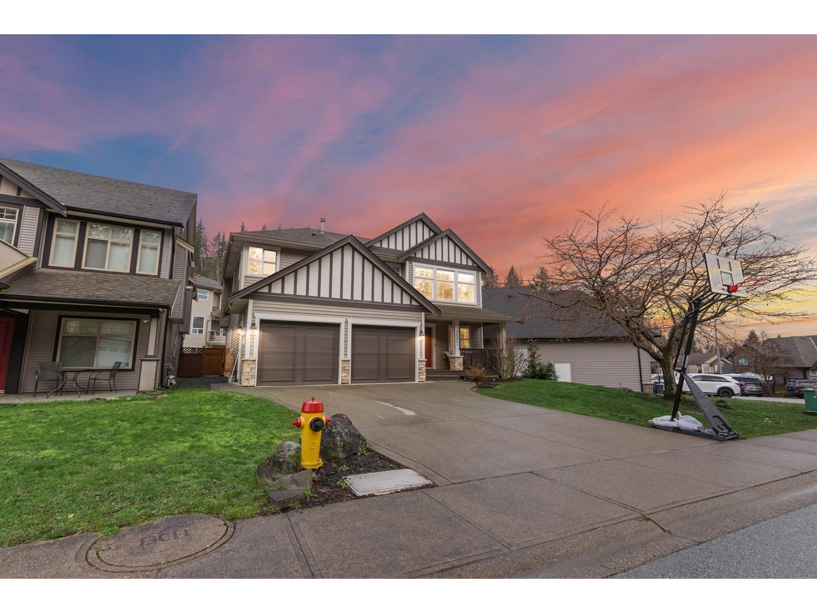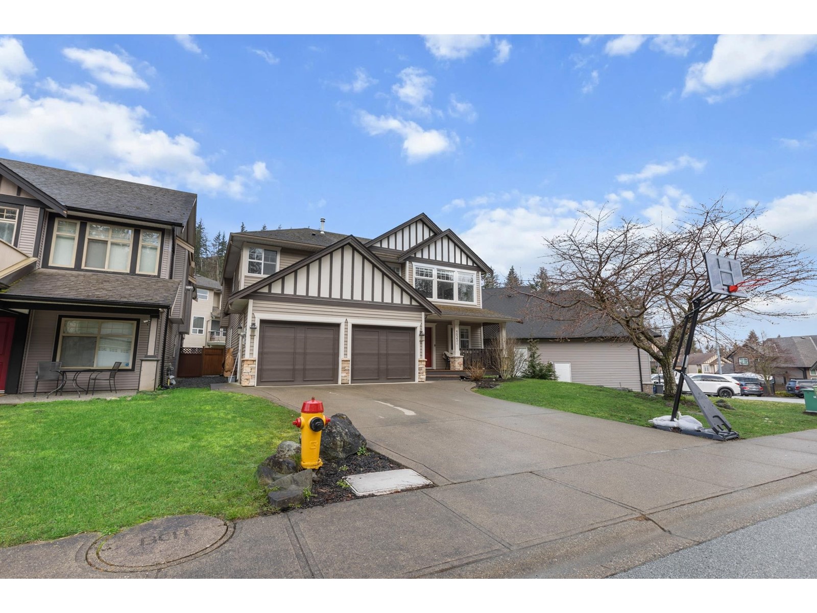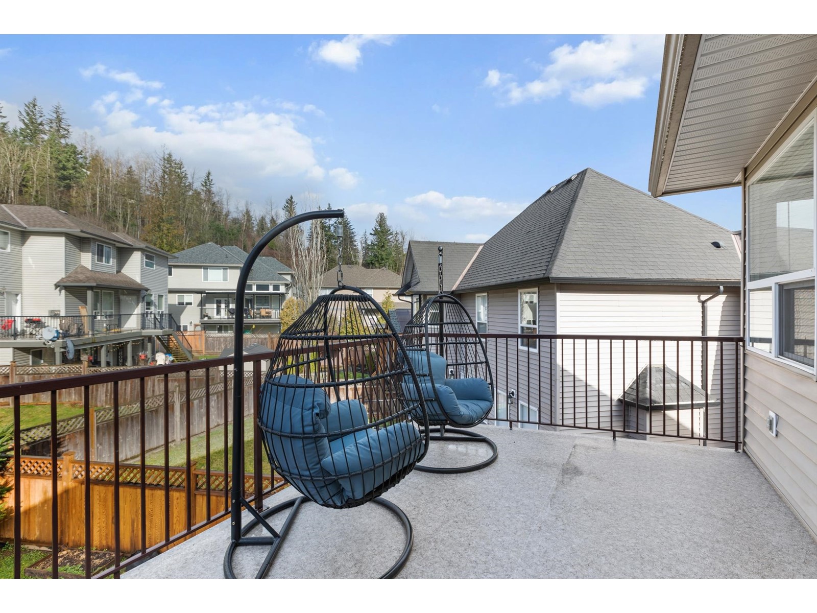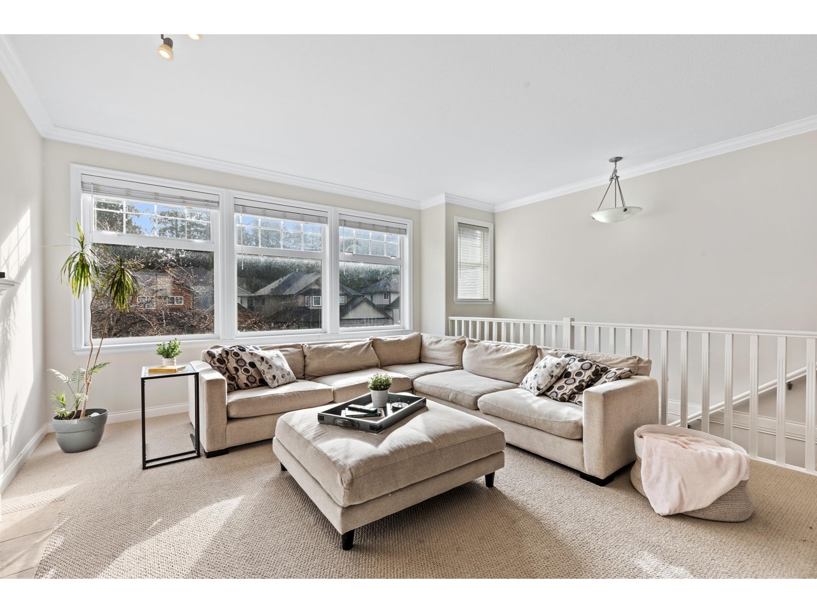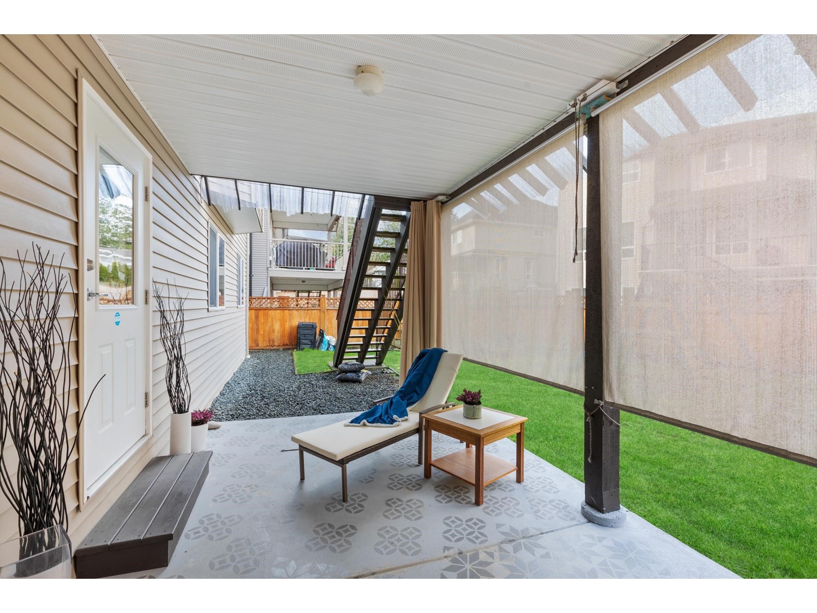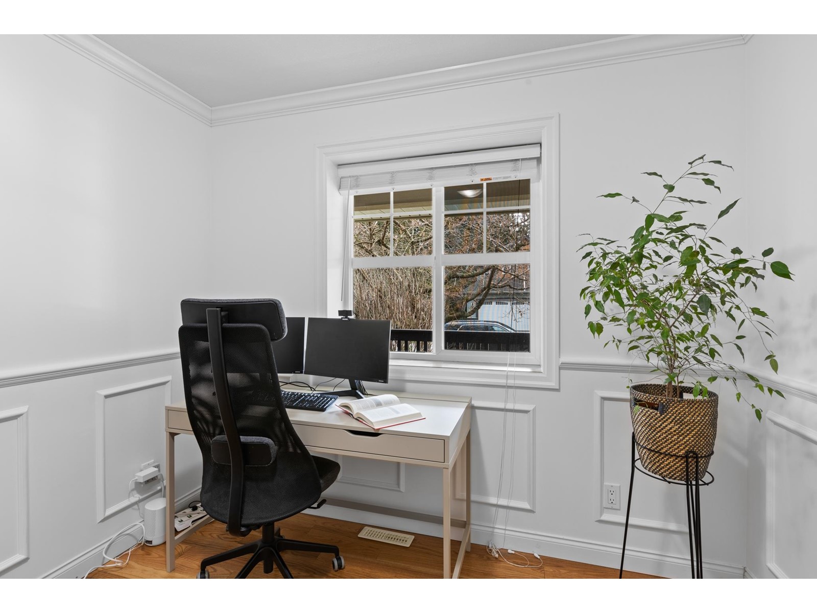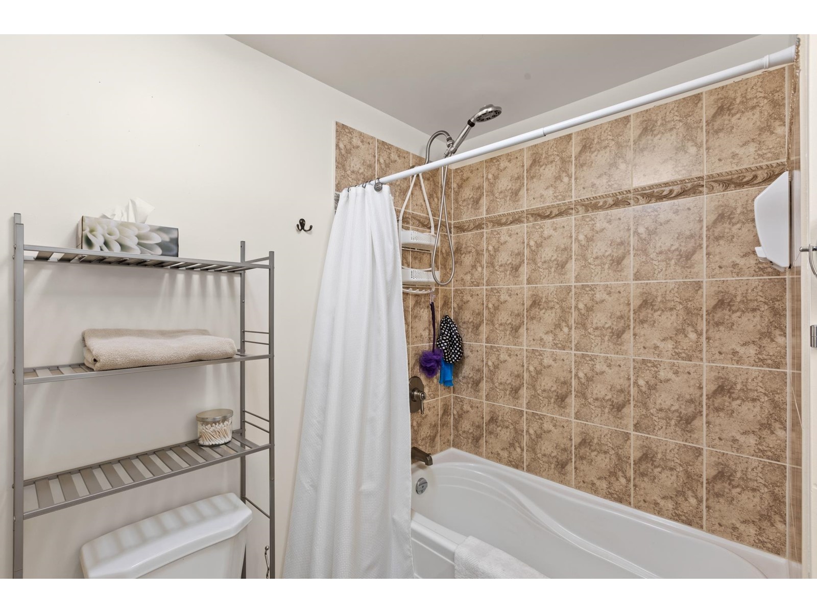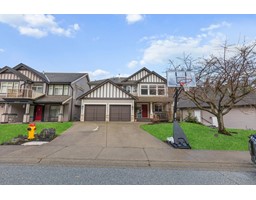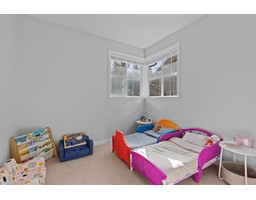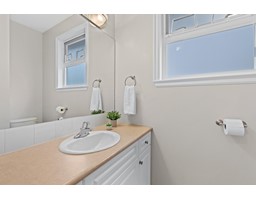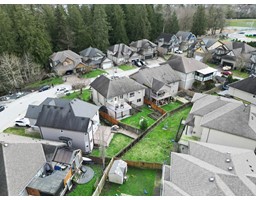46231 Kermode Crescent, Promontory Chilliwack, British Columbia V2R 0C7
$999,999
Welcome to Promontory, where pride of ownership is evident in this meticulously maintained 5 bedroom home. Fresh paint, lots of natural light, and room for the whole family. The upper level includes a spacious master suite with an ensuite and walk-in closet, along with two additional bedrooms and a full bathroom. The kitchen is equipped with a gas range, and the living room offers a cozy gas fireplace. Downstairs you'll find a bright 2-bedroom suite, with potential rental income of $1,700"“$2,000 per month. Enjoy morning coffee on the balcony, overlooking the fully fenced backyard. Side-by-side double garage and a driveway large enough for 2 vehicles, with additional street parking available. Conveniently located within walking distance to Promontory Heights Elementary. (id:12562)
Open House
This property has open houses!
2:00 pm
Ends at:4:00 pm
Property Details
| MLS® Number | R2981030 |
| Property Type | Single Family |
| Neigbourhood | Promontory |
Building
| Bathroom Total | 3 |
| Bedrooms Total | 5 |
| Appliances | Washer, Dryer, Refrigerator, Stove, Dishwasher |
| Basement Development | Finished |
| Basement Type | Unknown (finished) |
| Constructed Date | 2006 |
| Construction Style Attachment | Detached |
| Cooling Type | Central Air Conditioning |
| Fireplace Present | Yes |
| Fireplace Total | 1 |
| Heating Fuel | Natural Gas |
| Heating Type | Forced Air |
| Stories Total | 2 |
| Size Interior | 2,350 Ft2 |
| Type | House |
Parking
| Garage | 2 |
Land
| Acreage | No |
| Size Frontage | 34 Ft ,1 In |
| Size Irregular | 4510 |
| Size Total | 4510 Sqft |
| Size Total Text | 4510 Sqft |
Rooms
| Level | Type | Length | Width | Dimensions |
|---|---|---|---|---|
| Above | Kitchen | 17 ft ,7 in | 17 ft ,8 in | 17 ft ,7 in x 17 ft ,8 in |
| Above | Living Room | 15 ft ,1 in | 14 ft ,3 in | 15 ft ,1 in x 14 ft ,3 in |
| Above | Dining Room | 7 ft ,8 in | 10 ft ,1 in | 7 ft ,8 in x 10 ft ,1 in |
| Above | Primary Bedroom | 12 ft ,1 in | 17 ft ,8 in | 12 ft ,1 in x 17 ft ,8 in |
| Above | Bedroom 2 | 9 ft ,1 in | 11 ft ,3 in | 9 ft ,1 in x 11 ft ,3 in |
| Above | Bedroom 3 | 10 ft | 11 ft ,3 in | 10 ft x 11 ft ,3 in |
| Lower Level | Kitchen | 15 ft ,8 in | 7 ft ,1 in | 15 ft ,8 in x 7 ft ,1 in |
| Lower Level | Dining Room | 15 ft ,8 in | 6 ft ,7 in | 15 ft ,8 in x 6 ft ,7 in |
| Lower Level | Living Room | 15 ft ,8 in | 14 ft ,2 in | 15 ft ,8 in x 14 ft ,2 in |
| Lower Level | Bedroom 4 | 10 ft | 12 ft ,8 in | 10 ft x 12 ft ,8 in |
| Lower Level | Bedroom 5 | 10 ft ,1 in | 9 ft ,4 in | 10 ft ,1 in x 9 ft ,4 in |
| Lower Level | Utility Room | 2 ft ,1 in | 5 ft ,3 in | 2 ft ,1 in x 5 ft ,3 in |
| Lower Level | Laundry Room | 5 ft ,5 in | 14 ft ,3 in | 5 ft ,5 in x 14 ft ,3 in |
| Lower Level | Foyer | 10 ft | 8 ft ,1 in | 10 ft x 8 ft ,1 in |
| Lower Level | Office | 10 ft | 9 ft ,4 in | 10 ft x 9 ft ,4 in |
https://www.realtor.ca/real-estate/28065830/46231-kermode-crescent-promontory-chilliwack
Contact Us
Contact us for more information
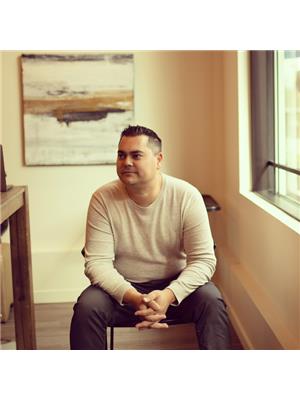
Joe Pratap
Personal Real Estate Corporation
www.youtube.com/embed/P7yKs1J3Lhk
www.joepratap.com/
www.facebook.com/Joeprataprealestategroup/
202 - 2020 Abbotsford Way
Abbotsford, British Columbia V2S 6X8
(604) 330-8805
www.remaxblueprint.com/

Prateek Singh
Personal Real Estate Corporation
fleetwoodhomesforsale.com/
103 - 15127 100 Avenue
Surrey, British Columbia V3R 0N9
(604) 583-2000
(888) 296-8060
(604) 583-7099
www.remax2000realty.com/

