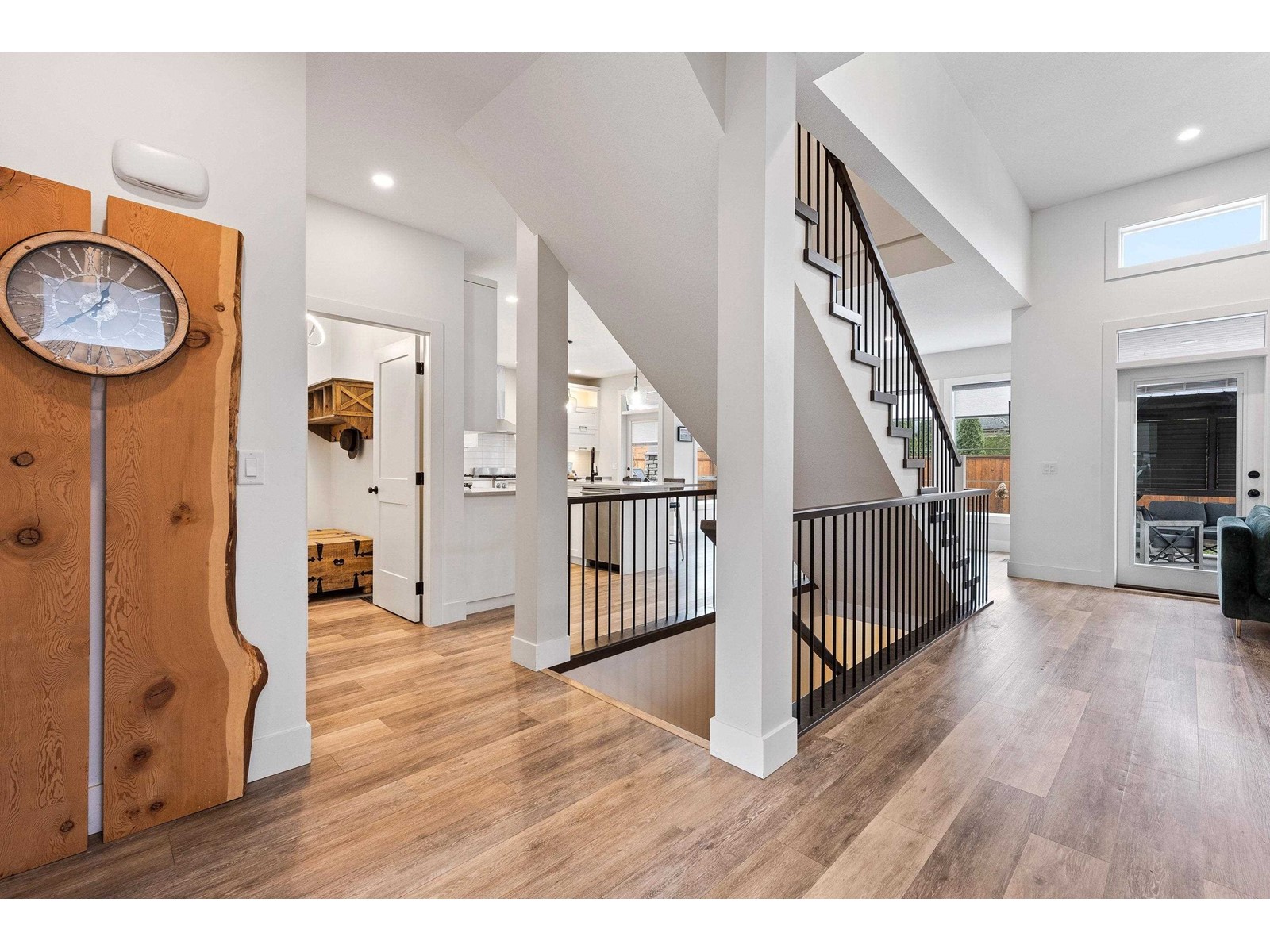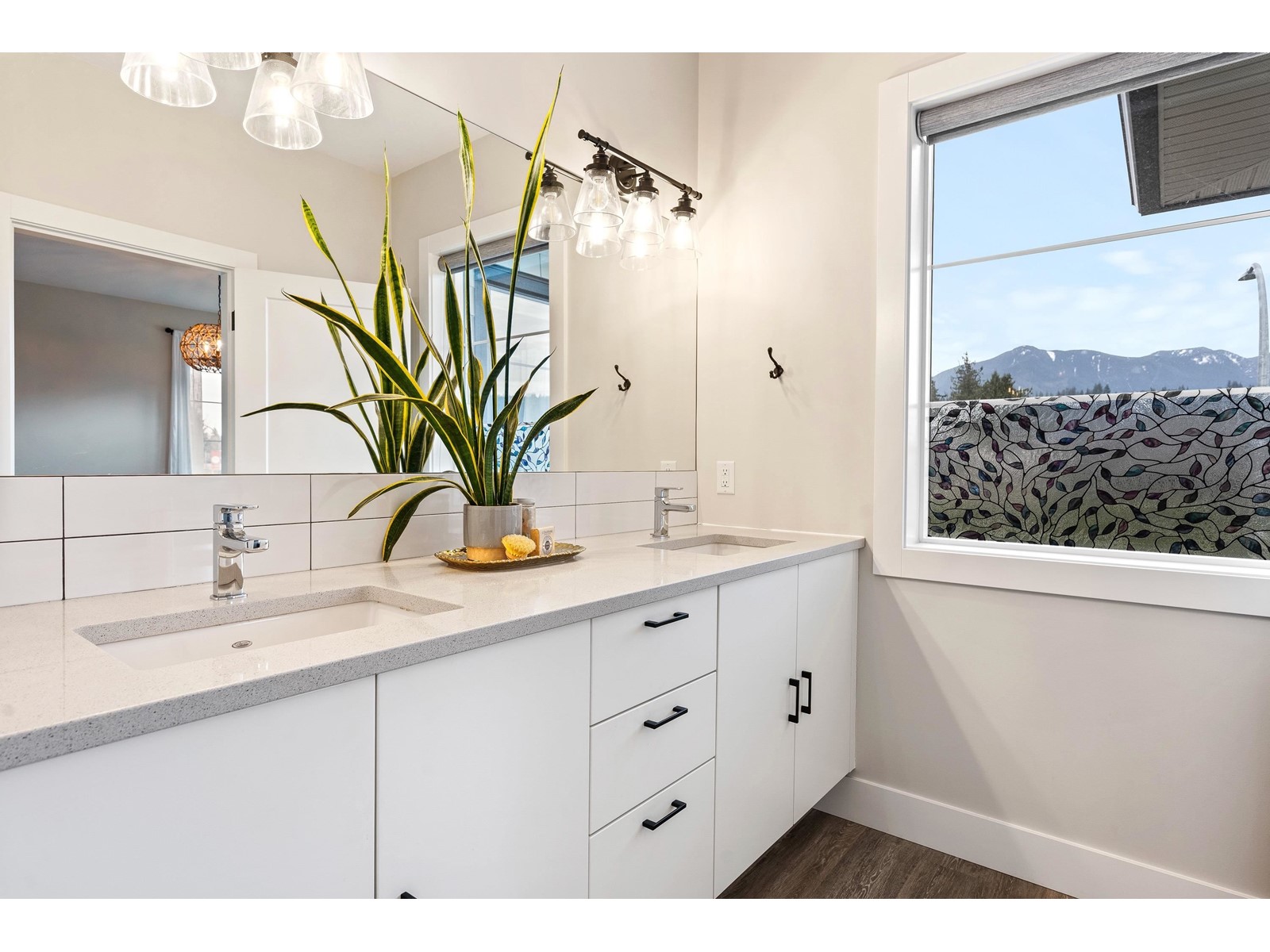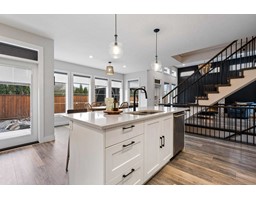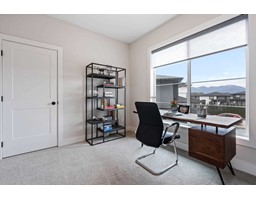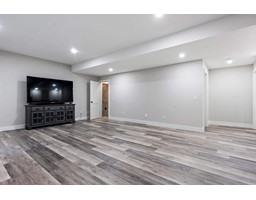45926 Birdie Place, Sardis South Chilliwack, British Columbia V2R 0Z8
$1,339,900
Stunning 5-bdrm home, including a 1 bdrm suite nestled in a quiet cul-de-sac in Sardis. The great room boasts vaulted ceilings & a cozy gas fireplace while the kitchen offer custom cabinetry, quartz counters, gas range & a spacious walk-in pantry. The primary suite includes a luxurious 5pc ensuite & a generous walk-in closet w/ organizers. The basement features plenty of storage as well as an expansive 1 bdrm suite, complete w/ a private entrance, a large bdrm, a 4pc bthrm, & a kitchenette w/ fridge (no stove). Outside, the meticulously landscaped yard is designed for low maintenance & maximum enjoyment, featuring a tranquil pond, & a covered patio w/ a built-in gas BBQ line. Additional highlights include vinyl plank floors, A/C, a versatile Bonus bunker room & dbl garage w/ epoxy finish! * PREC - Personal Real Estate Corporation (id:12562)
Property Details
| MLS® Number | R2971746 |
| Property Type | Single Family |
| Neigbourhood | Sardis |
Building
| Bathroom Total | 4 |
| Bedrooms Total | 5 |
| Appliances | Washer, Dryer, Refrigerator, Stove, Dishwasher |
| Basement Type | Full |
| Constructed Date | 2017 |
| Construction Style Attachment | Detached |
| Fireplace Present | Yes |
| Fireplace Total | 1 |
| Heating Fuel | Natural Gas |
| Heating Type | Forced Air |
| Stories Total | 3 |
| Size Interior | 3,311 Ft2 |
| Type | House |
Parking
| Garage | 2 |
Land
| Acreage | No |
| Size Frontage | 20 Ft |
| Size Irregular | 4831 |
| Size Total | 4831 Sqft |
| Size Total Text | 4831 Sqft |
Rooms
| Level | Type | Length | Width | Dimensions |
|---|---|---|---|---|
| Above | Bedroom 2 | 9 ft ,3 in | 11 ft ,7 in | 9 ft ,3 in x 11 ft ,7 in |
| Above | Bedroom 3 | 12 ft ,7 in | 11 ft ,5 in | 12 ft ,7 in x 11 ft ,5 in |
| Above | Bedroom 4 | 9 ft ,1 in | 14 ft ,6 in | 9 ft ,1 in x 14 ft ,6 in |
| Above | Primary Bedroom | 17 ft ,4 in | 14 ft ,7 in | 17 ft ,4 in x 14 ft ,7 in |
| Above | Other | 7 ft ,1 in | 7 ft ,6 in | 7 ft ,1 in x 7 ft ,6 in |
| Basement | Kitchen | 12 ft ,4 in | 11 ft ,4 in | 12 ft ,4 in x 11 ft ,4 in |
| Basement | Living Room | 12 ft ,4 in | 11 ft ,4 in | 12 ft ,4 in x 11 ft ,4 in |
| Basement | Bedroom 5 | 16 ft ,1 in | 17 ft ,1 in | 16 ft ,1 in x 17 ft ,1 in |
| Basement | Flex Space | 23 ft ,5 in | 19 ft ,5 in | 23 ft ,5 in x 19 ft ,5 in |
| Basement | Utility Room | 5 ft ,6 in | 14 ft ,7 in | 5 ft ,6 in x 14 ft ,7 in |
| Main Level | Living Room | 16 ft | 15 ft ,4 in | 16 ft x 15 ft ,4 in |
| Main Level | Dining Room | 21 ft ,1 in | 14 ft ,7 in | 21 ft ,1 in x 14 ft ,7 in |
| Main Level | Kitchen | 15 ft ,1 in | 7 ft ,8 in | 15 ft ,1 in x 7 ft ,8 in |
| Main Level | Pantry | 9 ft ,4 in | 4 ft ,1 in | 9 ft ,4 in x 4 ft ,1 in |
| Main Level | Office | 8 ft ,9 in | 10 ft ,6 in | 8 ft ,9 in x 10 ft ,6 in |
| Main Level | Mud Room | 6 ft ,6 in | 8 ft | 6 ft ,6 in x 8 ft |
https://www.realtor.ca/real-estate/27964873/45926-birdie-place-sardis-south-chilliwack
Contact Us
Contact us for more information
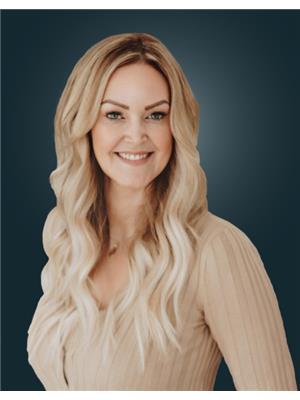
Naomi Adams
Personal Real Estate Corporation
190 - 45428 Luckakuck Wy
Chilliwack, British Columbia V2R 3S9
(604) 846-7355
(604) 846-7356
www.creeksiderealtyltd.c21.ca/



