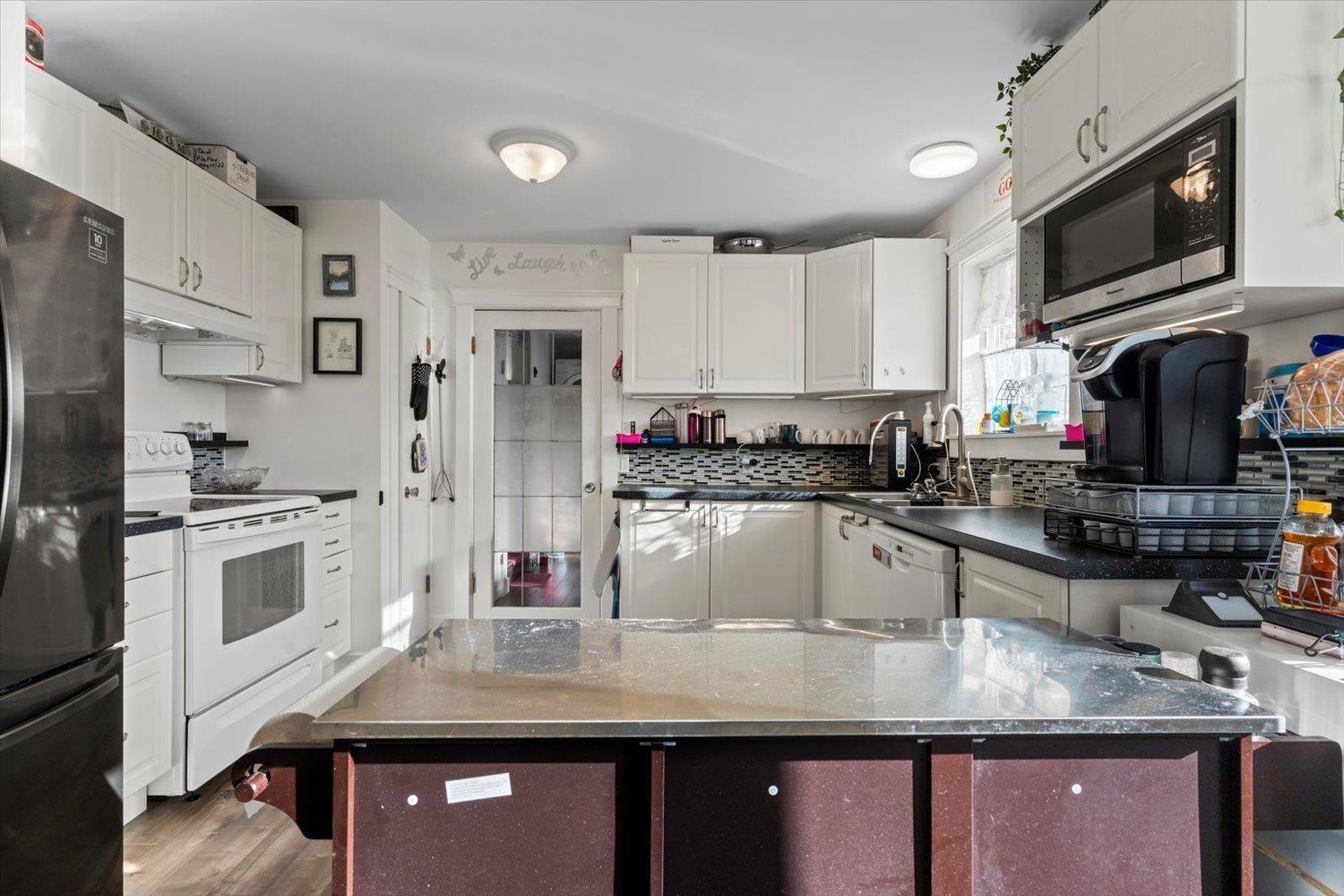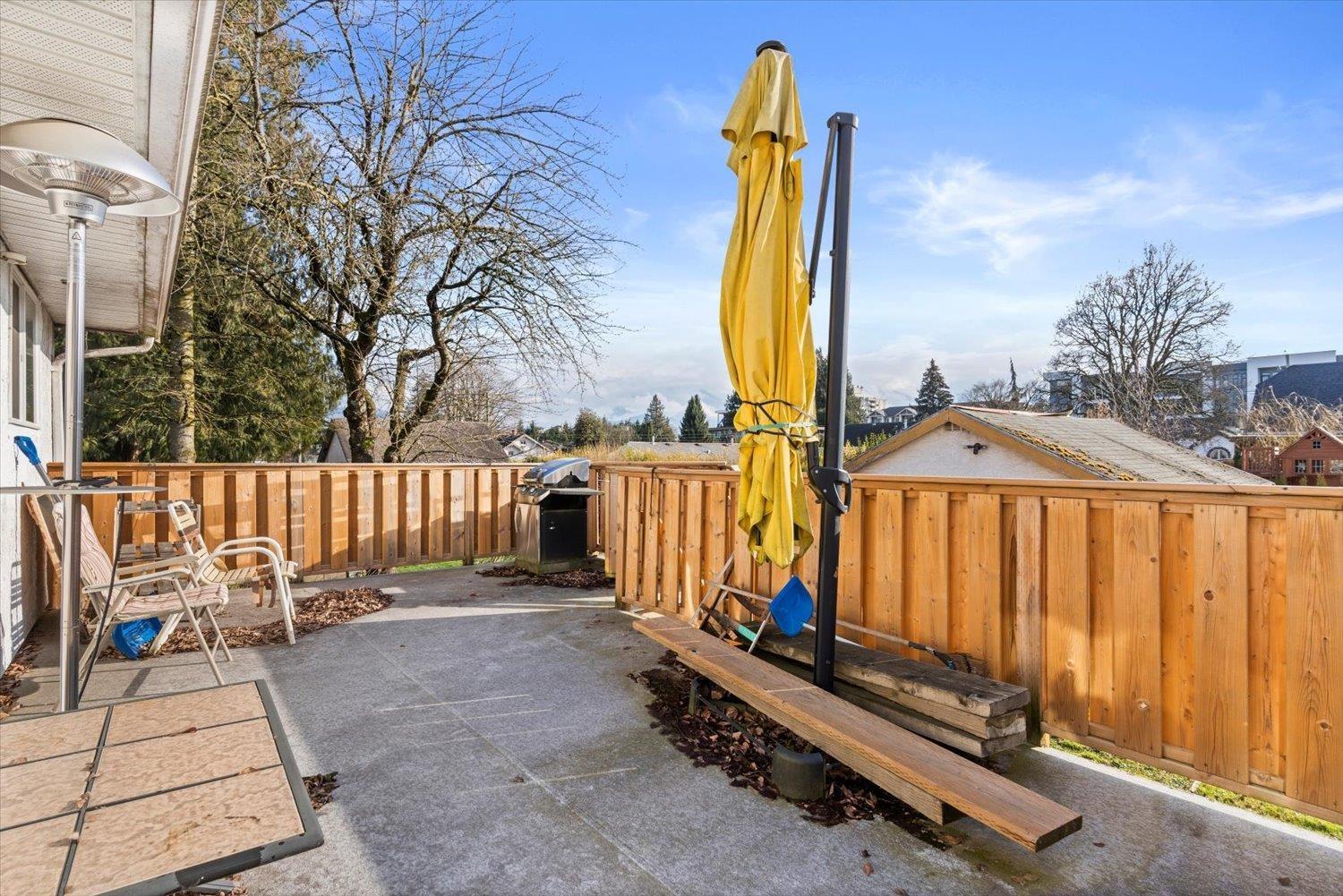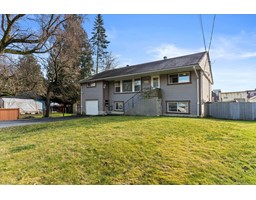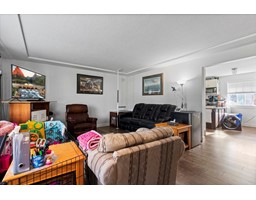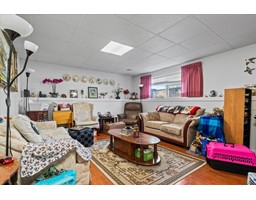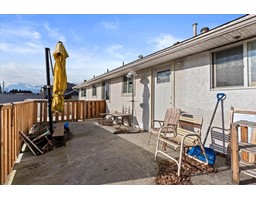45672 Princess Avenue, Chilliwack Proper West Chilliwack, British Columbia V2P 2B8
$849,900
Full package here! Rancher with basement on 66+ feet of frontage, currently zoned R2 - Multi Family (inquire with city for development) with 200 amp service, 3 bedrooms on the main floor, a 2 bedroom suite in the basement, an attached single garage and a 22'6x15'5 detached shop with lane access and a fully fenced yard located right across the street from a nice park!! Central location within walking distance to everything one may need. The home has seen many updates over the years including kitchens, bathrooms, flooring, fixtures, doors, trims/mouldings, lighting, 50 year roof, vinyl windows, hot water tank, and central A/C. This could be the one! Come see for yourself! (id:12562)
Property Details
| MLS® Number | R2973288 |
| Property Type | Single Family |
| Neigbourhood | Chilliwack Proper Village West |
| Storage Type | Storage |
| Structure | Workshop |
Building
| Bathroom Total | 3 |
| Bedrooms Total | 5 |
| Amenities | Laundry - In Suite |
| Appliances | Washer, Dryer, Refrigerator, Stove, Dishwasher |
| Basement Development | Finished |
| Basement Type | Full (finished) |
| Constructed Date | 1956 |
| Construction Style Attachment | Detached |
| Cooling Type | Central Air Conditioning |
| Heating Fuel | Natural Gas |
| Heating Type | Forced Air |
| Stories Total | 2 |
| Size Interior | 2,435 Ft2 |
| Type | House |
Parking
| Garage | 1 |
| R V |
Land
| Acreage | No |
| Size Depth | 121 Ft |
| Size Frontage | 67 Ft |
| Size Irregular | 8174 |
| Size Total | 8174 Sqft |
| Size Total Text | 8174 Sqft |
Rooms
| Level | Type | Length | Width | Dimensions |
|---|---|---|---|---|
| Lower Level | Family Room | 19 ft ,7 in | 12 ft ,6 in | 19 ft ,7 in x 12 ft ,6 in |
| Lower Level | Kitchen | 18 ft ,8 in | 13 ft ,3 in | 18 ft ,8 in x 13 ft ,3 in |
| Lower Level | Utility Room | 5 ft ,9 in | 4 ft ,2 in | 5 ft ,9 in x 4 ft ,2 in |
| Lower Level | Bedroom 4 | 12 ft ,6 in | 12 ft | 12 ft ,6 in x 12 ft |
| Lower Level | Bedroom 5 | 12 ft ,1 in | 11 ft ,5 in | 12 ft ,1 in x 11 ft ,5 in |
| Lower Level | Laundry Room | 10 ft | 8 ft ,1 in | 10 ft x 8 ft ,1 in |
| Main Level | Living Room | 21 ft ,1 in | 14 ft ,6 in | 21 ft ,1 in x 14 ft ,6 in |
| Main Level | Kitchen | 15 ft | 11 ft ,8 in | 15 ft x 11 ft ,8 in |
| Main Level | Primary Bedroom | 19 ft ,7 in | 13 ft ,4 in | 19 ft ,7 in x 13 ft ,4 in |
| Main Level | Bedroom 2 | 14 ft ,6 in | 10 ft ,5 in | 14 ft ,6 in x 10 ft ,5 in |
| Main Level | Bedroom 3 | 11 ft ,8 in | 10 ft ,1 in | 11 ft ,8 in x 10 ft ,1 in |
| Main Level | Laundry Room | 13 ft ,4 in | 8 ft ,1 in | 13 ft ,4 in x 8 ft ,1 in |
https://www.realtor.ca/real-estate/27980350/45672-princess-avenue-chilliwack-proper-west-chilliwack
Contact Us
Contact us for more information
Brooklyn Potter
1 - 7300 Vedder Rd
Chilliwack, British Columbia V2R 4G6
(604) 858-7179
(800) 830-7175
(604) 858-7197
www.nydarealty.britishcolumbia.remax.ca






