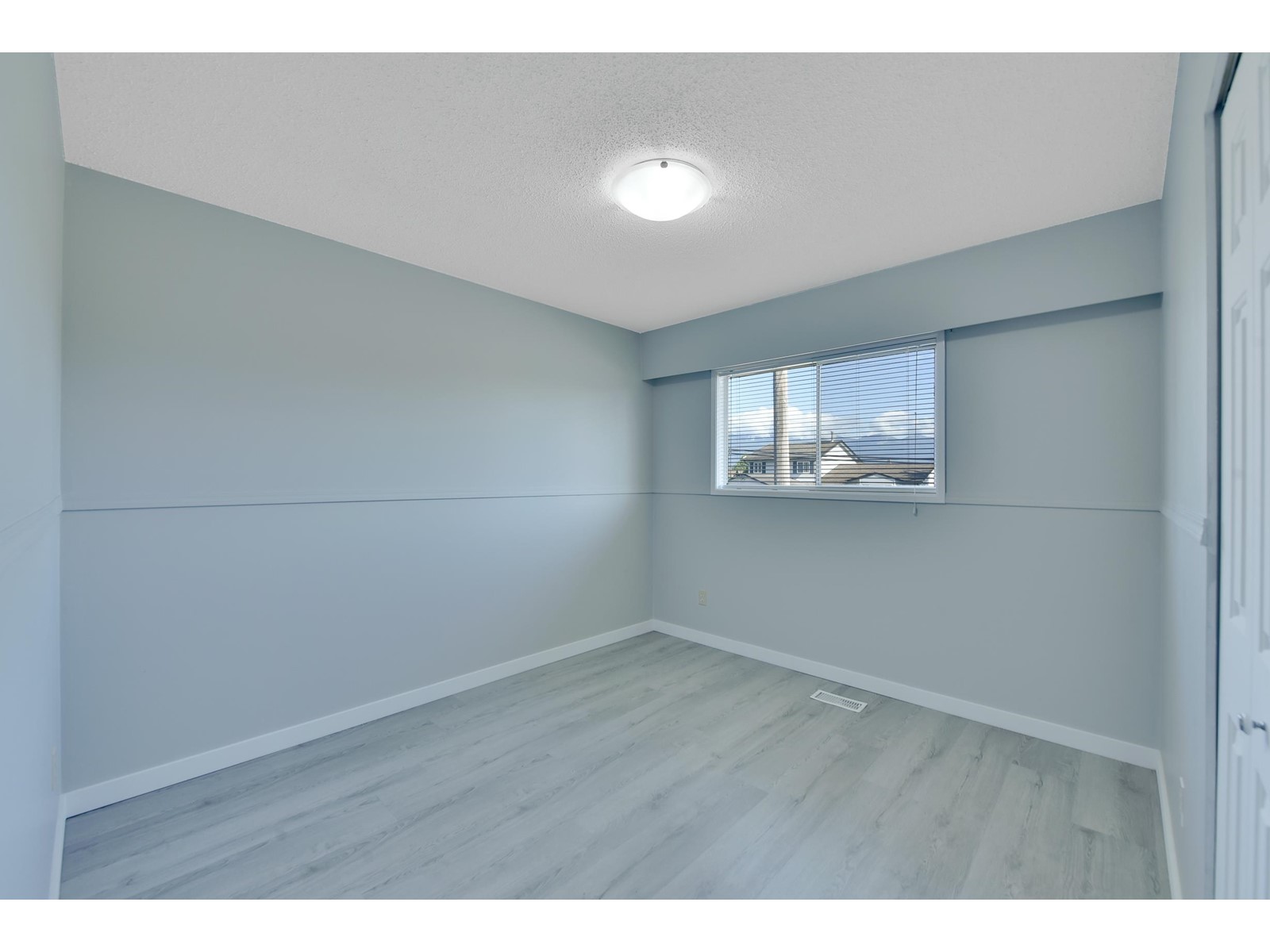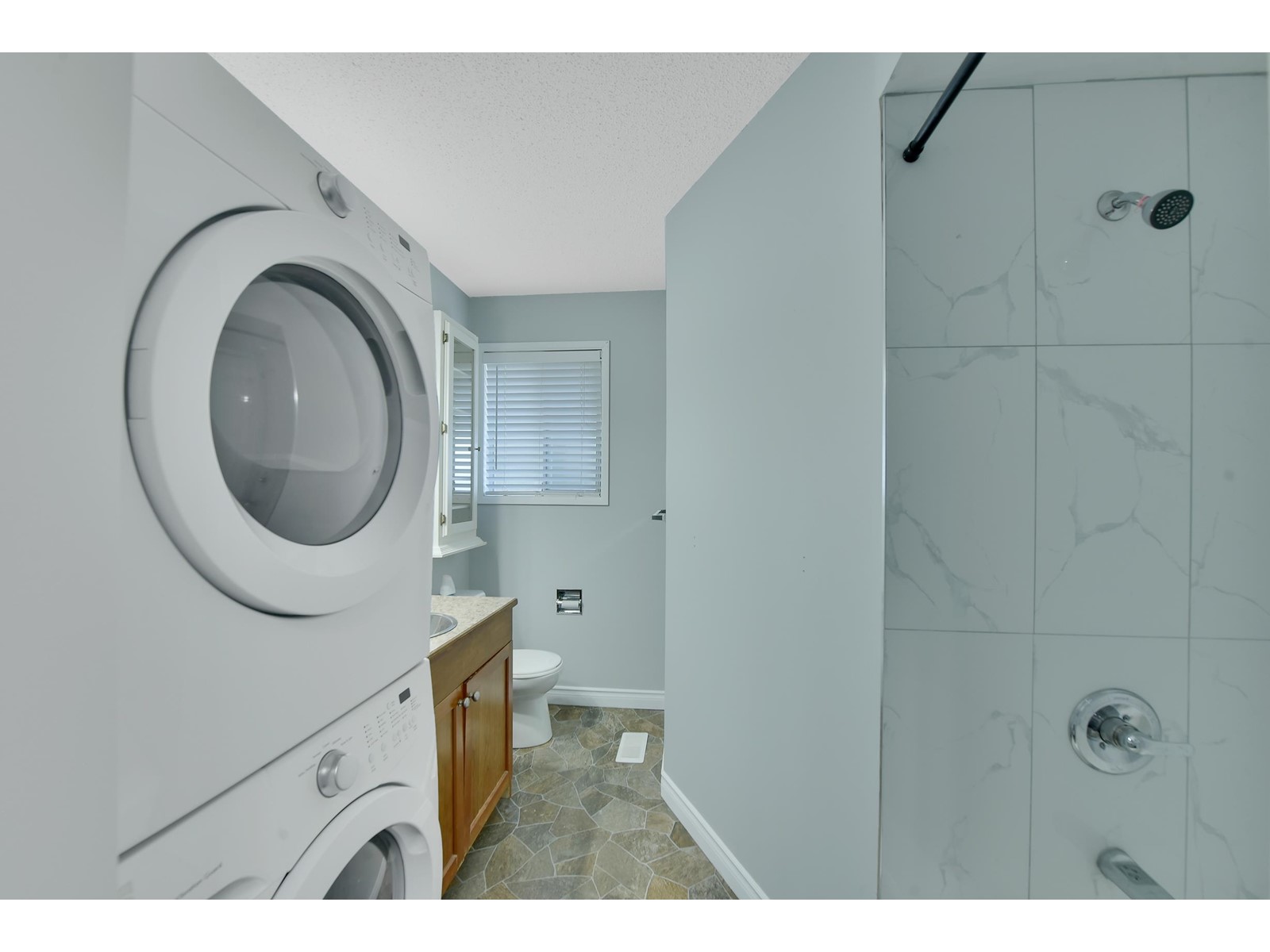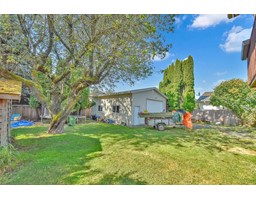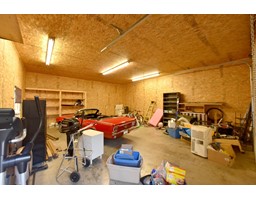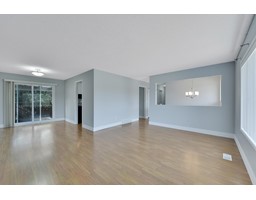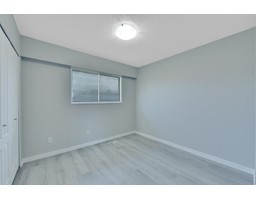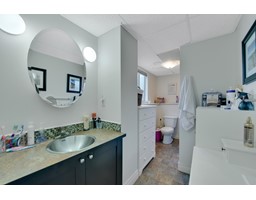45580 Stevenson Road, Sardis South Chilliwack, British Columbia V2R 1M6
$939,000
Central location House with Detached workshop.This spacious home offers a versatile living space, featuring 3 bedrooms and 2 bathrooms upstairs, along with a large deck for outdoor relaxation. The downstairs includes a bright and spacious 2-bedroom, 2-bath suite with its own laundry, providing privacy and convenience.The detached 24' x 27' Workshop is a standout feature, boasting 220 power and a 12-foot ceiling, ideal for various uses.The side driveway provides through access to this newer built workshop, which offers great potential for a home-based business or could potentially be converted into a rental suite(Buyer to verify with city). Sardis Secondary School, Chilliwack Field and Track, Vedder Middle School are steps away. Measurements to be verified by the buyer or buyer's agent. (id:12562)
Property Details
| MLS® Number | R2978263 |
| Property Type | Single Family |
| Neigbourhood | Sardis |
| Structure | Workshop |
Building
| Bathroom Total | 4 |
| Bedrooms Total | 5 |
| Appliances | Washer, Dryer, Refrigerator, Stove, Dishwasher |
| Architectural Style | Split Level Entry |
| Basement Development | Finished |
| Basement Type | Unknown (finished) |
| Constructed Date | 1979 |
| Construction Style Attachment | Detached |
| Heating Type | Forced Air |
| Stories Total | 2 |
| Size Interior | 2,192 Ft2 |
| Type | House |
Parking
| Open |
Land
| Acreage | No |
| Size Depth | 116 Ft |
| Size Frontage | 67 Ft |
| Size Irregular | 7707 |
| Size Total | 7707 Sqft |
| Size Total Text | 7707 Sqft |
Rooms
| Level | Type | Length | Width | Dimensions |
|---|---|---|---|---|
| Lower Level | Family Room | 17 ft ,8 in | 11 ft ,5 in | 17 ft ,8 in x 11 ft ,5 in |
| Lower Level | Kitchen | 12 ft ,7 in | 11 ft ,4 in | 12 ft ,7 in x 11 ft ,4 in |
| Lower Level | Primary Bedroom | 9 ft ,2 in | 16 ft ,8 in | 9 ft ,2 in x 16 ft ,8 in |
| Lower Level | Bedroom 4 | 9 ft | 8 ft ,5 in | 9 ft x 8 ft ,5 in |
| Lower Level | Laundry Room | 8 ft | 5 ft ,4 in | 8 ft x 5 ft ,4 in |
| Lower Level | Mud Room | 11 ft | 5 ft ,8 in | 11 ft x 5 ft ,8 in |
| Main Level | Living Room | 17 ft ,5 in | 13 ft ,6 in | 17 ft ,5 in x 13 ft ,6 in |
| Main Level | Kitchen | 14 ft ,1 in | 10 ft ,9 in | 14 ft ,1 in x 10 ft ,9 in |
| Main Level | Dining Room | 9 ft ,3 in | 11 ft ,2 in | 9 ft ,3 in x 11 ft ,2 in |
| Main Level | Primary Bedroom | 13 ft ,2 in | 10 ft ,8 in | 13 ft ,2 in x 10 ft ,8 in |
| Main Level | Bedroom 2 | 10 ft | 9 ft ,5 in | 10 ft x 9 ft ,5 in |
| Main Level | Bedroom 3 | 11 ft | 10 ft ,1 in | 11 ft x 10 ft ,1 in |
https://www.realtor.ca/real-estate/28047154/45580-stevenson-road-sardis-south-chilliwack
Contact Us
Contact us for more information
Amarjit Dhot
Personal Real Estate Corporation
105 - 7928 128 Street
Surrey, British Columbia V3W 4E8
(604) 599-4888
(604) 507-8851
www.c21coastal.ca/






















