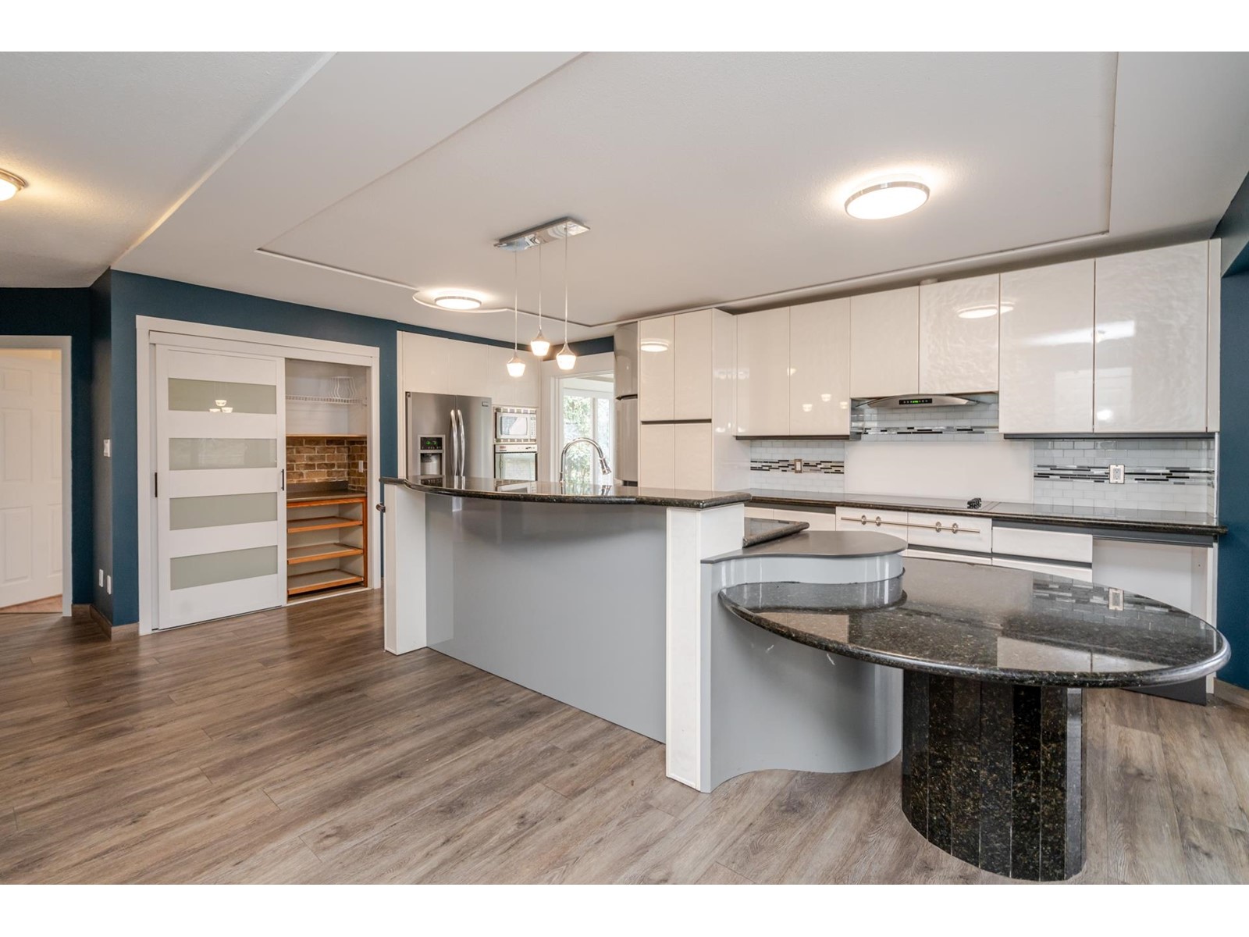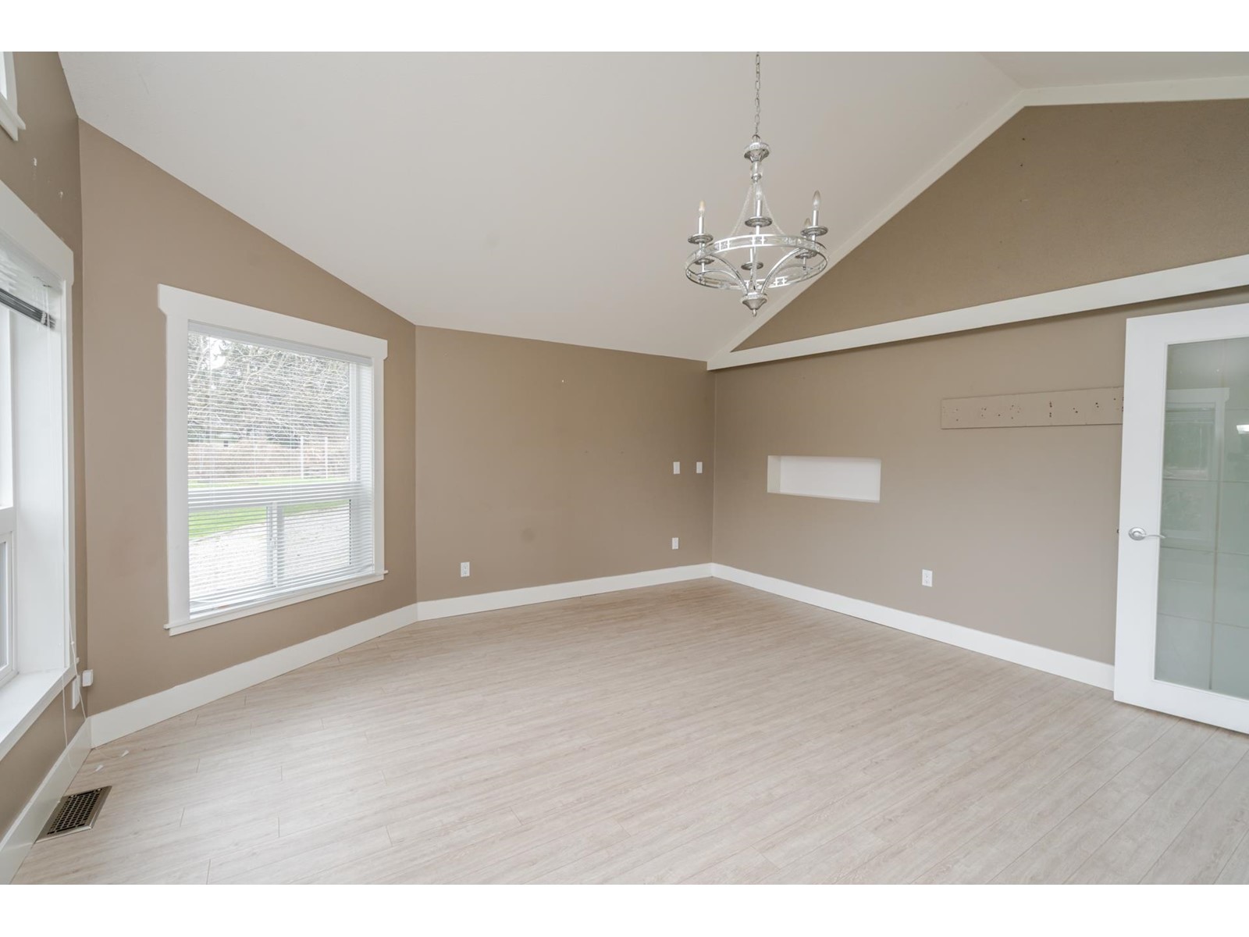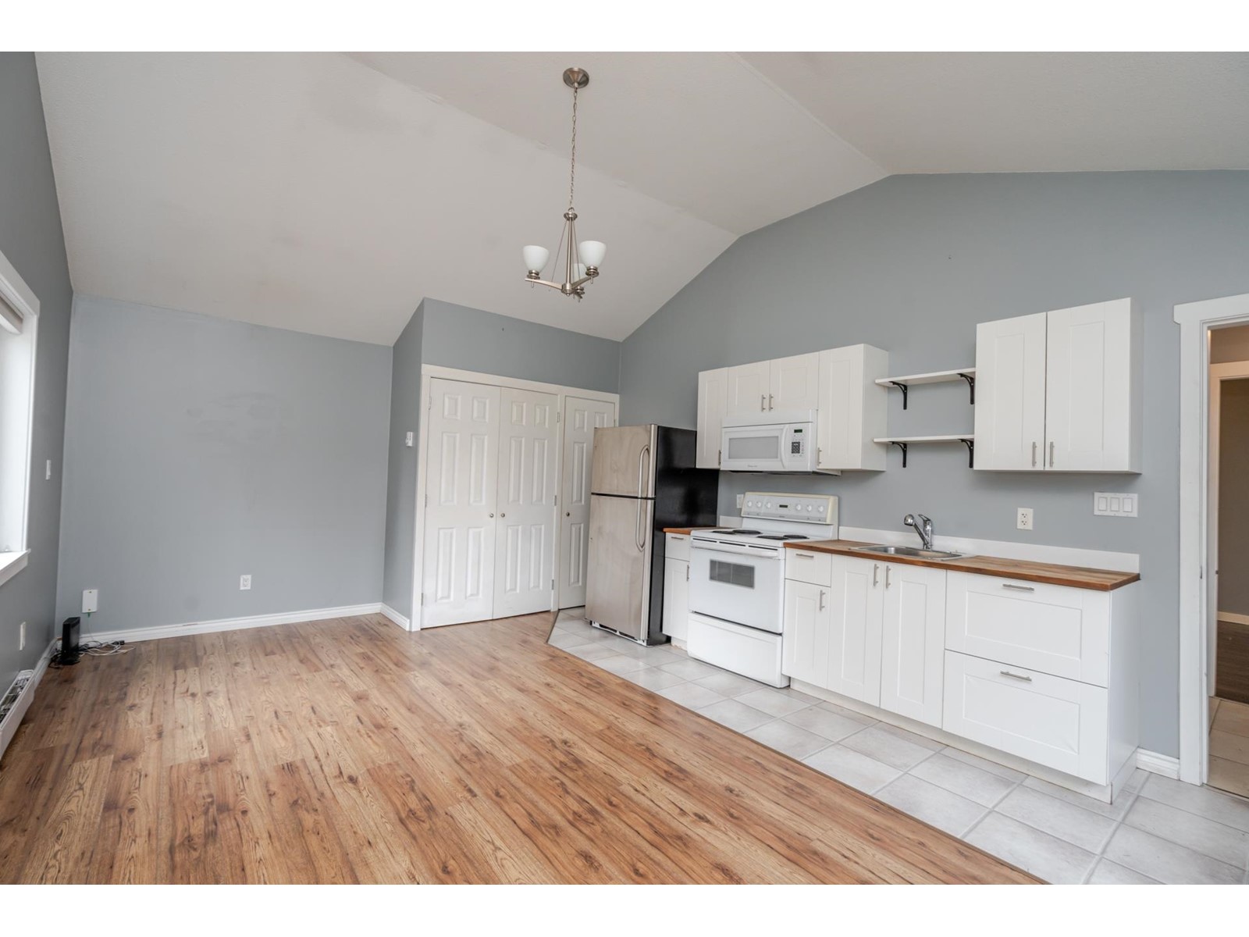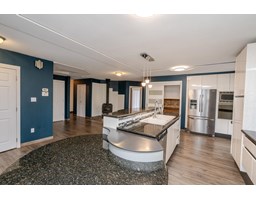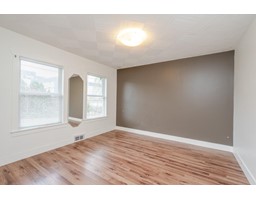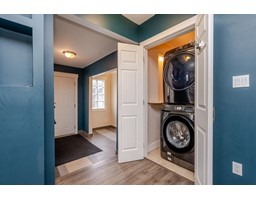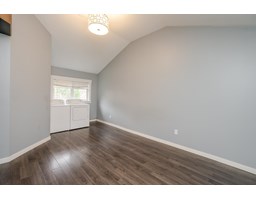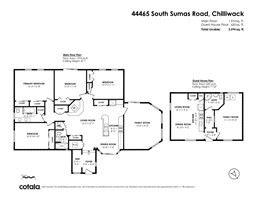44465 South Sumas Road, Sardis West Vedder Chilliwack, British Columbia V2R 4B7
$1,125,000
Welcome to this charming 4 bedroom, 2 bath rancher nestled on a spacious .58 acre lot. This home features a generous 20x27 garage workshop, perfect for all your projects and hobbies. The property also includes a cozy coach home, ideal for guests or rental potential. With ample RV parking, you will have plenty of space for your recreational vehicles. Enjoy tranquility of rural living while still being conveniently located near local amenities. Don't miss out on this fantastic opportunity. (id:12562)
Open House
This property has open houses!
2:00 pm
Ends at:4:00 pm
Welcome to this charming 4 bedroom, 2 bath rancher nestled on a spacious .58 acre lot. This home features a generous 20x27 garage workshop, perfect for all your projects and hobbies. The property also includes a cozy coach home, ideal for guests or rental potential. With ample RV parking, you will have plenty of space for your recreational vehicles. Enjoy tranquility of rural living while still being conveniently located near local amenities. Don't miss out on this fantastic opportunity.
Property Details
| MLS® Number | R2979451 |
| Property Type | Single Family |
| Neigbourhood | Greendale |
| Storage Type | Storage |
| Structure | Workshop |
| View Type | Mountain View |
Building
| Bathroom Total | 4 |
| Bedrooms Total | 5 |
| Amenities | Laundry - In Suite |
| Basement Type | Crawl Space |
| Constructed Date | 1955 |
| Construction Style Attachment | Detached |
| Fireplace Present | Yes |
| Fireplace Total | 1 |
| Heating Fuel | Natural Gas |
| Heating Type | Forced Air |
| Stories Total | 1 |
| Size Interior | 1,974 Ft2 |
| Type | House |
Parking
| Garage | 1 |
| Open | |
| R V |
Land
| Acreage | No |
| Size Depth | 164 Ft |
| Size Frontage | 149 Ft |
| Size Irregular | 25134 |
| Size Total | 25134 Sqft |
| Size Total Text | 25134 Sqft |
Rooms
| Level | Type | Length | Width | Dimensions |
|---|---|---|---|---|
| Above | Kitchen | 11 ft ,3 in | 5 ft ,5 in | 11 ft ,3 in x 5 ft ,5 in |
| Above | Dining Room | 8 ft ,1 in | 9 ft ,2 in | 8 ft ,1 in x 9 ft ,2 in |
| Above | Family Room | 8 ft ,7 in | 9 ft ,3 in | 8 ft ,7 in x 9 ft ,3 in |
| Above | Bedroom 5 | 11 ft ,1 in | 19 ft ,3 in | 11 ft ,1 in x 19 ft ,3 in |
| Above | Foyer | 4 ft ,9 in | 4 ft ,8 in | 4 ft ,9 in x 4 ft ,8 in |
| Above | Flex Space | 3 ft ,1 in | 7 ft ,2 in | 3 ft ,1 in x 7 ft ,2 in |
| Main Level | Living Room | 15 ft ,2 in | 12 ft ,7 in | 15 ft ,2 in x 12 ft ,7 in |
| Main Level | Kitchen | 8 ft ,2 in | 8 ft ,4 in | 8 ft ,2 in x 8 ft ,4 in |
| Main Level | Dining Room | 10 ft ,8 in | 7 ft | 10 ft ,8 in x 7 ft |
| Main Level | Foyer | 5 ft ,5 in | 8 ft ,4 in | 5 ft ,5 in x 8 ft ,4 in |
| Main Level | Primary Bedroom | 16 ft ,3 in | 12 ft ,8 in | 16 ft ,3 in x 12 ft ,8 in |
| Main Level | Bedroom 2 | 13 ft ,2 in | 11 ft ,6 in | 13 ft ,2 in x 11 ft ,6 in |
| Main Level | Bedroom 3 | 12 ft ,9 in | 11 ft ,1 in | 12 ft ,9 in x 11 ft ,1 in |
| Main Level | Bedroom 4 | 14 ft | 10 ft ,1 in | 14 ft x 10 ft ,1 in |
| Main Level | Den | 3 ft ,9 in | 9 ft ,5 in | 3 ft ,9 in x 9 ft ,5 in |
| Main Level | Family Room | 15 ft ,6 in | 19 ft | 15 ft ,6 in x 19 ft |
https://www.realtor.ca/real-estate/28041831/44465-south-sumas-road-sardis-west-vedder-chilliwack
Contact Us
Contact us for more information

Danielle Beaudry
Personal Real Estate Corporation
fraservalleylistings@daniellebeaudry.com/
103 - 20353 64 Avenue
Langley, British Columbia V2Y 1N5
(604) 492-5000
stonehausrealty.ca/













