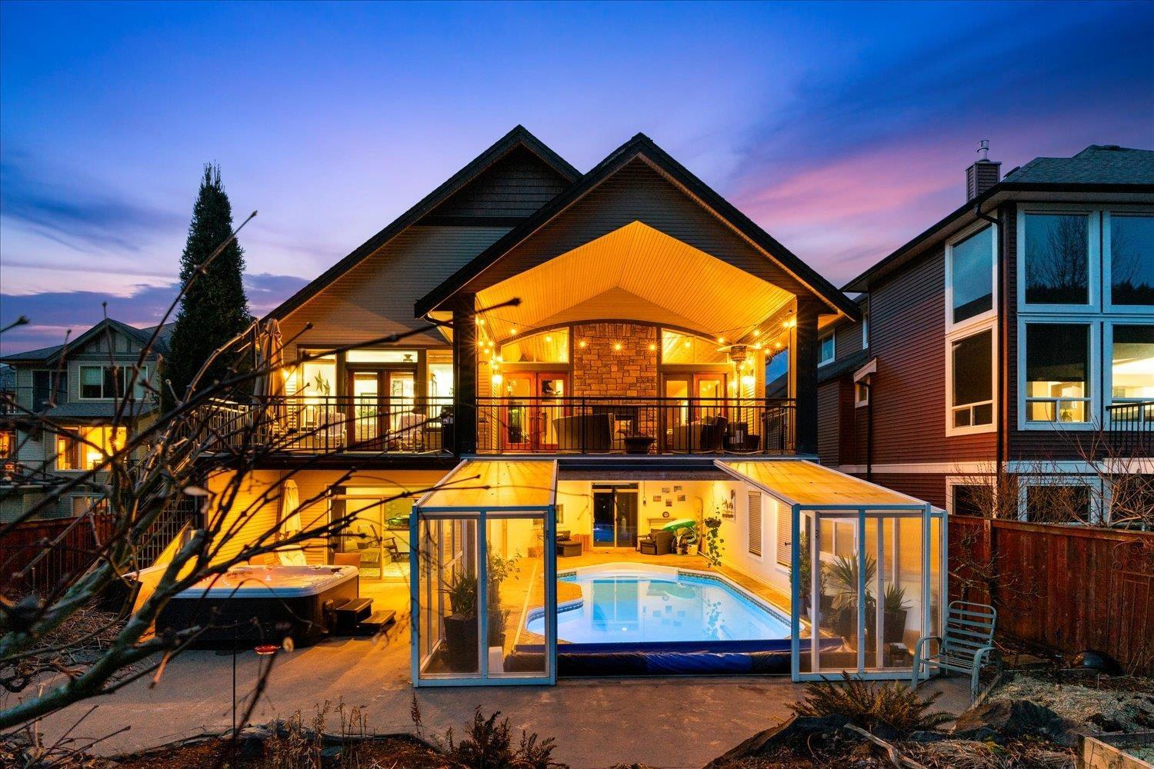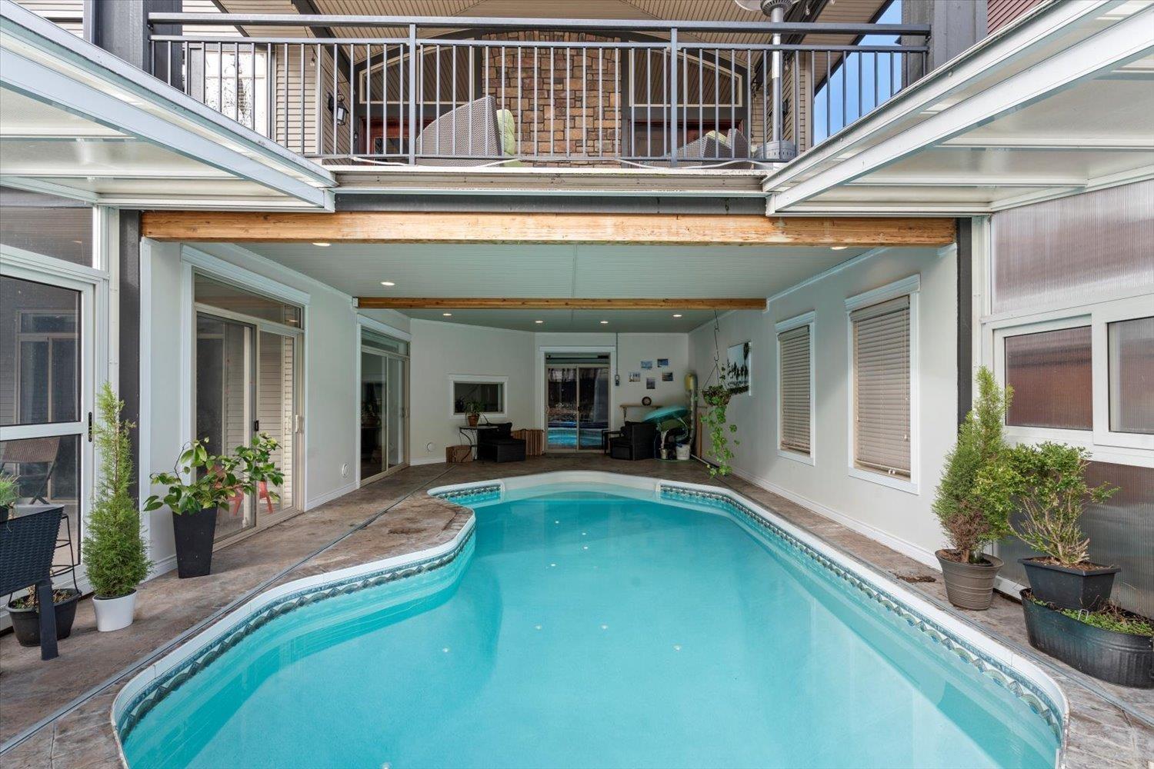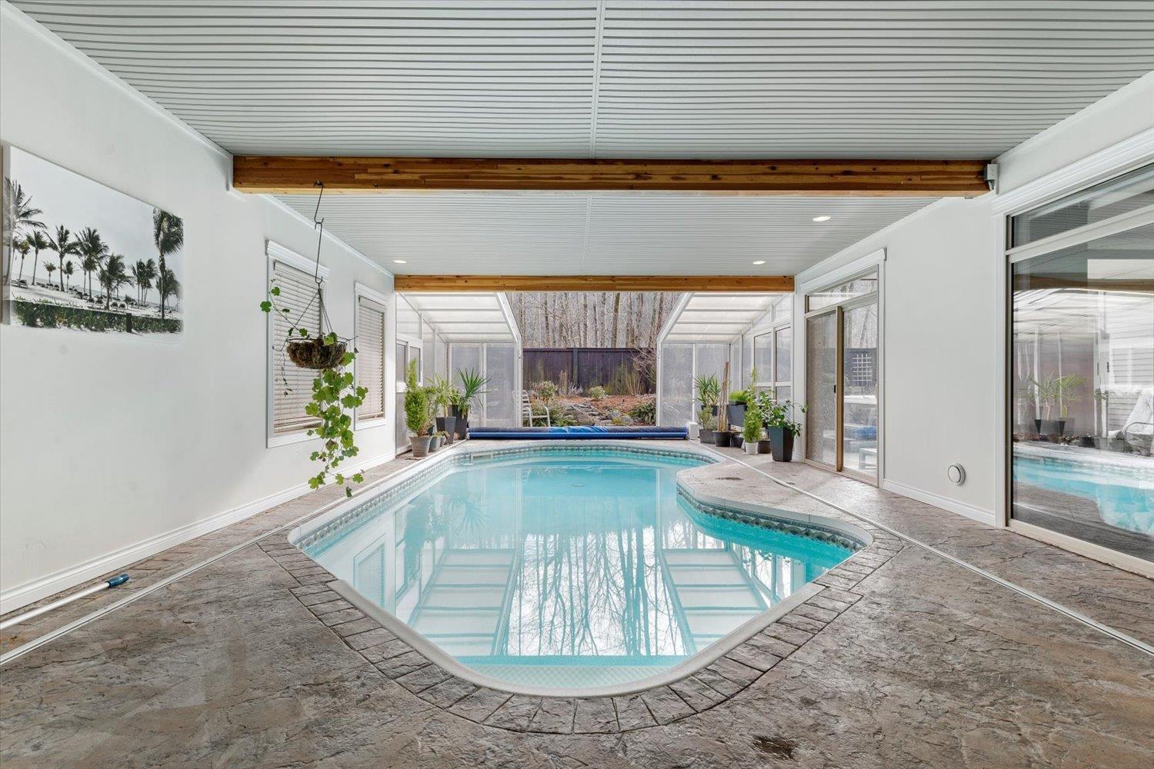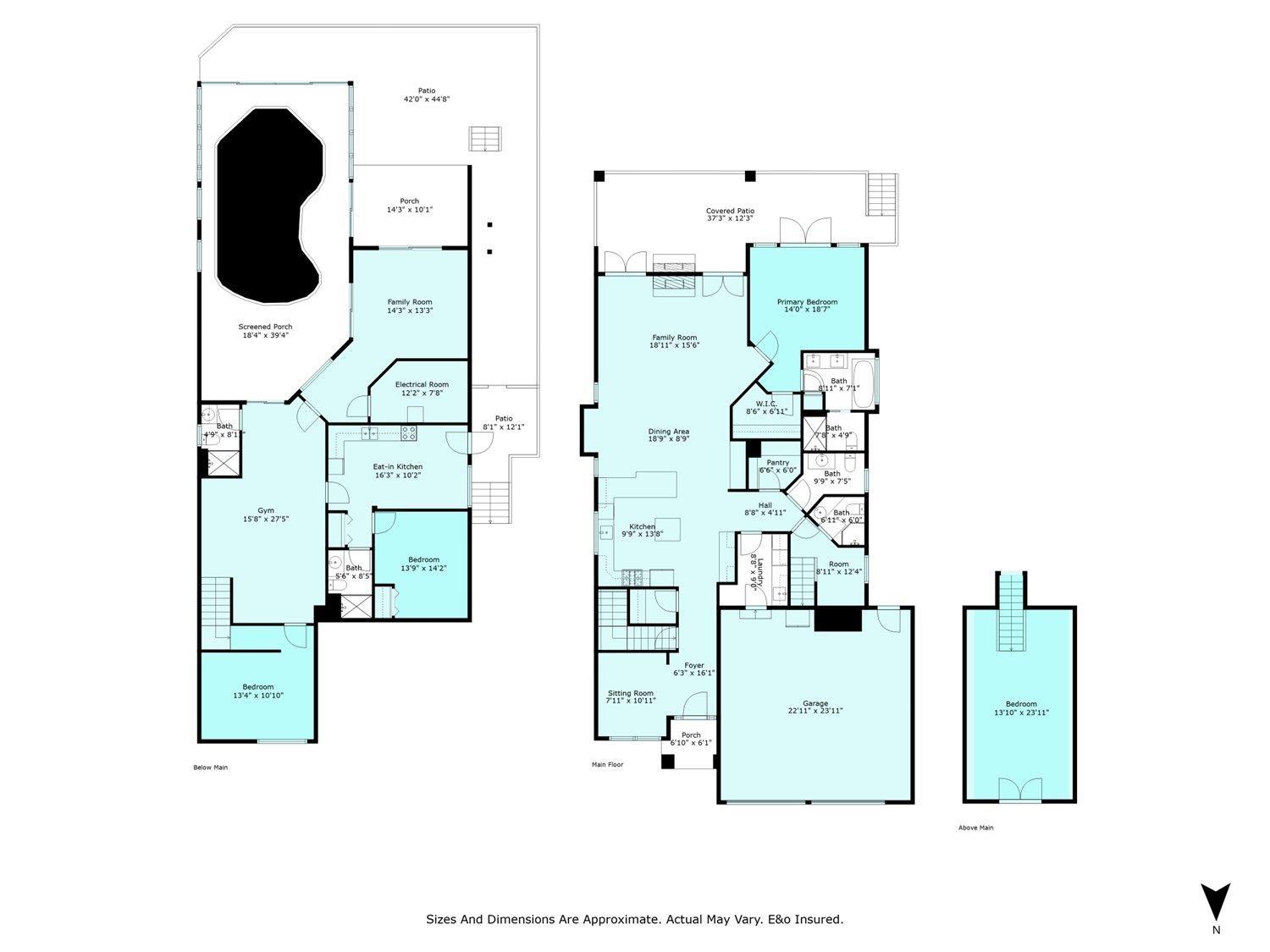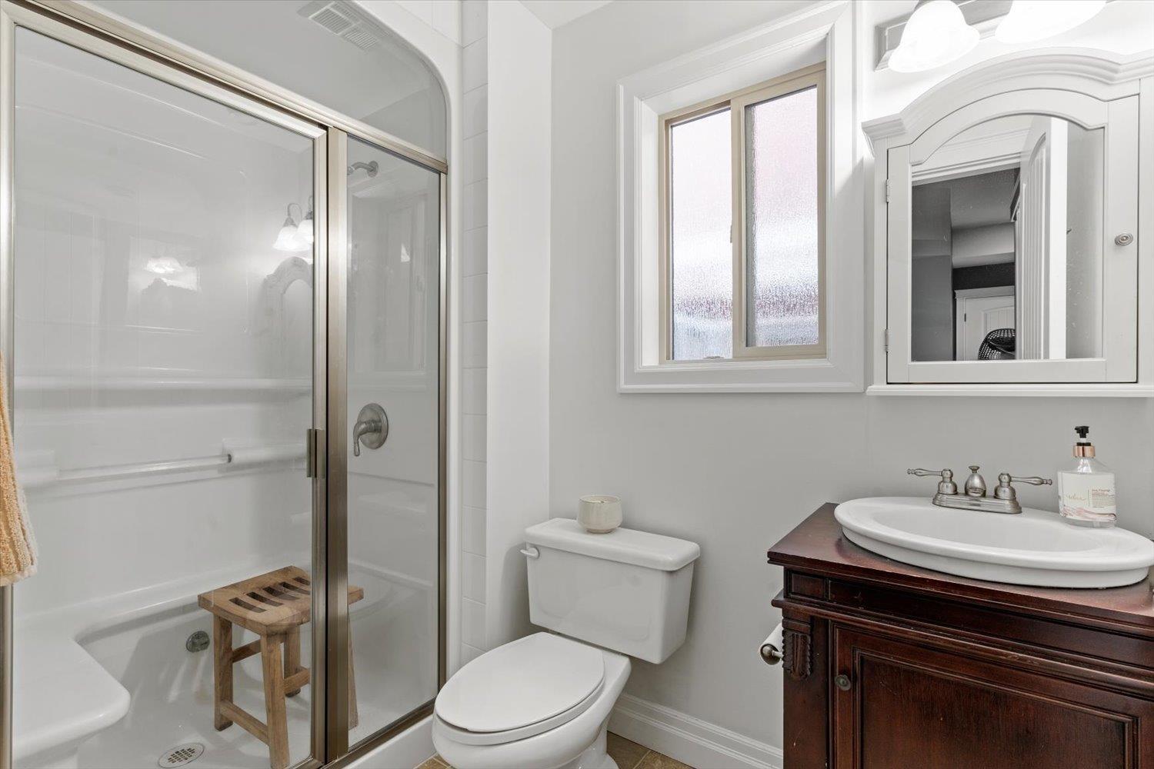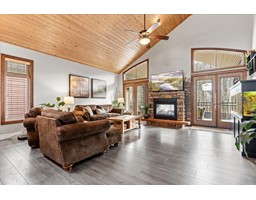44438 Mclaren Drive, Sardis South Chilliwack, British Columbia V2R 0A3
$1,849,900
Riverside Oasis with Endless Possibilities! This stunning 4-bed, 5-bath home backs onto the river and features an inground pool with a retractable solarium and hot tub! Vaulted ceilings, a two-way fireplace in great room with a tongue-and-groove wood ceiling create a warm and inviting atmosphere. The spacious kitchen boasts quartz counters, a built-in wine hutch, and a commercial gas range. The main-floor master includes a luxurious ensuite with a freestanding soaker tub, large tiled shower with dual heads and wand, plus heated floors. Upstairs, a large bedroom offers a Juliet balcony & an easy option to add a kitchenette. One-bedroom suite with private entry & additional Airbnb potential. Wide driveway fits an RV, plus an expansive patio & pool deck with river & trail views! Call to view! * PREC - Personal Real Estate Corporation (id:12562)
Property Details
| MLS® Number | R2971586 |
| Property Type | Single Family |
| Neigbourhood | Sardis |
| Pool Type | Outdoor Pool |
| View Type | Mountain View, River View |
| Water Front Type | Waterfront |
Building
| Bathroom Total | 5 |
| Bedrooms Total | 4 |
| Amenities | Laundry - In Suite |
| Appliances | Washer, Dryer, Refrigerator, Stove, Dishwasher, Hot Tub |
| Basement Development | Finished |
| Basement Type | Full (finished) |
| Constructed Date | 2005 |
| Construction Style Attachment | Detached |
| Cooling Type | Central Air Conditioning |
| Fireplace Present | Yes |
| Fireplace Total | 1 |
| Heating Fuel | Geo Thermal |
| Stories Total | 3 |
| Size Interior | 3,659 Ft2 |
| Type | House |
Parking
| Garage | 2 |
| R V |
Land
| Acreage | No |
| Size Frontage | 55 Ft |
| Size Irregular | 6434 |
| Size Total | 6434 Sqft |
| Size Total Text | 6434 Sqft |
Rooms
| Level | Type | Length | Width | Dimensions |
|---|---|---|---|---|
| Above | Bedroom 2 | 23 ft ,1 in | 13 ft ,1 in | 23 ft ,1 in x 13 ft ,1 in |
| Basement | Kitchen | 5 ft ,6 in | 10 ft | 5 ft ,6 in x 10 ft |
| Basement | Living Room | 10 ft ,6 in | 11 ft ,6 in | 10 ft ,6 in x 11 ft ,6 in |
| Basement | Bedroom 3 | 13 ft ,9 in | 14 ft ,2 in | 13 ft ,9 in x 14 ft ,2 in |
| Main Level | Great Room | 18 ft ,1 in | 15 ft ,6 in | 18 ft ,1 in x 15 ft ,6 in |
| Main Level | Dining Room | 18 ft ,9 in | 8 ft ,9 in | 18 ft ,9 in x 8 ft ,9 in |
| Main Level | Kitchen | 9 ft ,9 in | 13 ft ,8 in | 9 ft ,9 in x 13 ft ,8 in |
| Main Level | Pantry | 6 ft ,6 in | 6 ft | 6 ft ,6 in x 6 ft |
| Main Level | Office | 7 ft ,1 in | 10 ft ,1 in | 7 ft ,1 in x 10 ft ,1 in |
| Main Level | Primary Bedroom | 14 ft | 15 ft ,7 in | 14 ft x 15 ft ,7 in |
| Main Level | Other | 8 ft ,6 in | 6 ft ,1 in | 8 ft ,6 in x 6 ft ,1 in |
| Main Level | Laundry Room | 8 ft ,8 in | 9 ft | 8 ft ,8 in x 9 ft |
https://www.realtor.ca/real-estate/27961900/44438-mclaren-drive-sardis-south-chilliwack
Contact Us
Contact us for more information

Sabrina Vandenbrink
Personal Real Estate Corporation
chilliwackproperties.net/
201-5580 Vedder Rd
Chilliwack, British Columbia V2R 5P4
(604) 858-1857
(604) 795-2770


