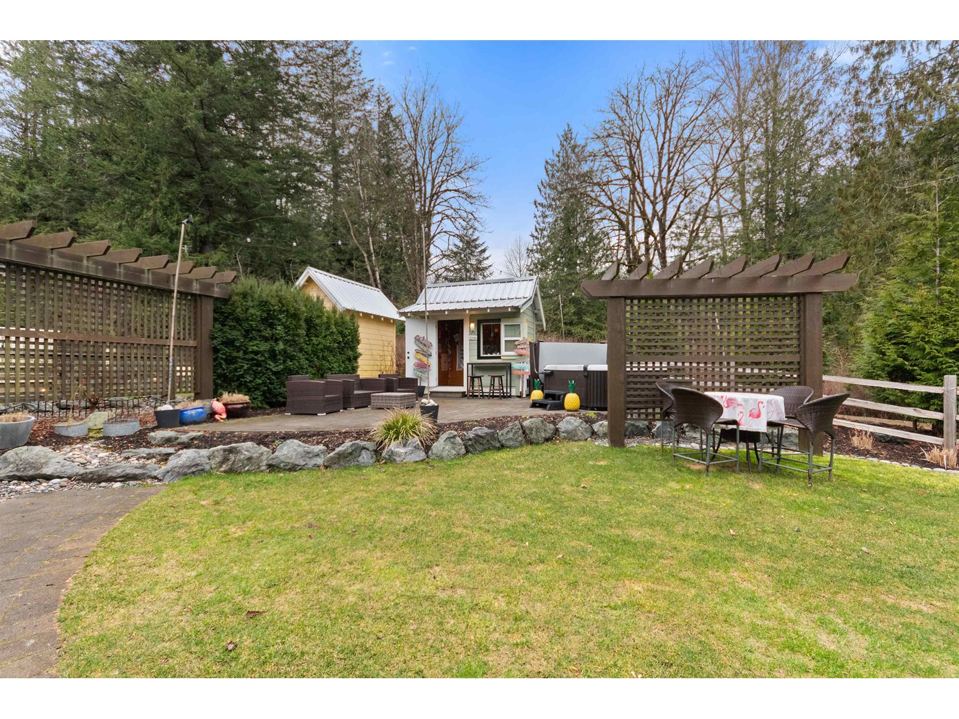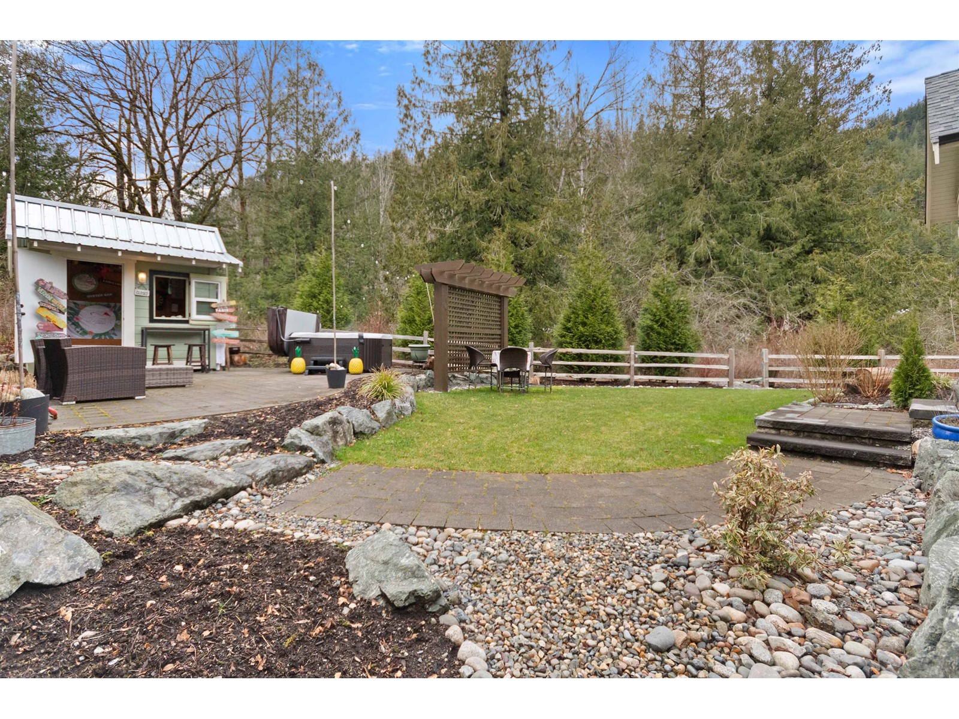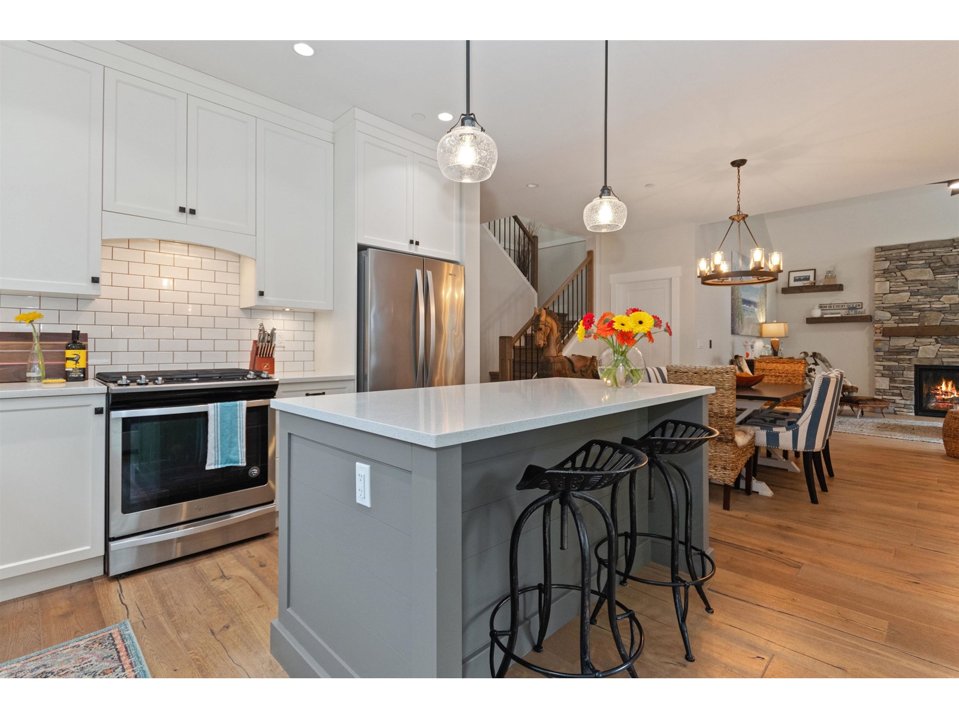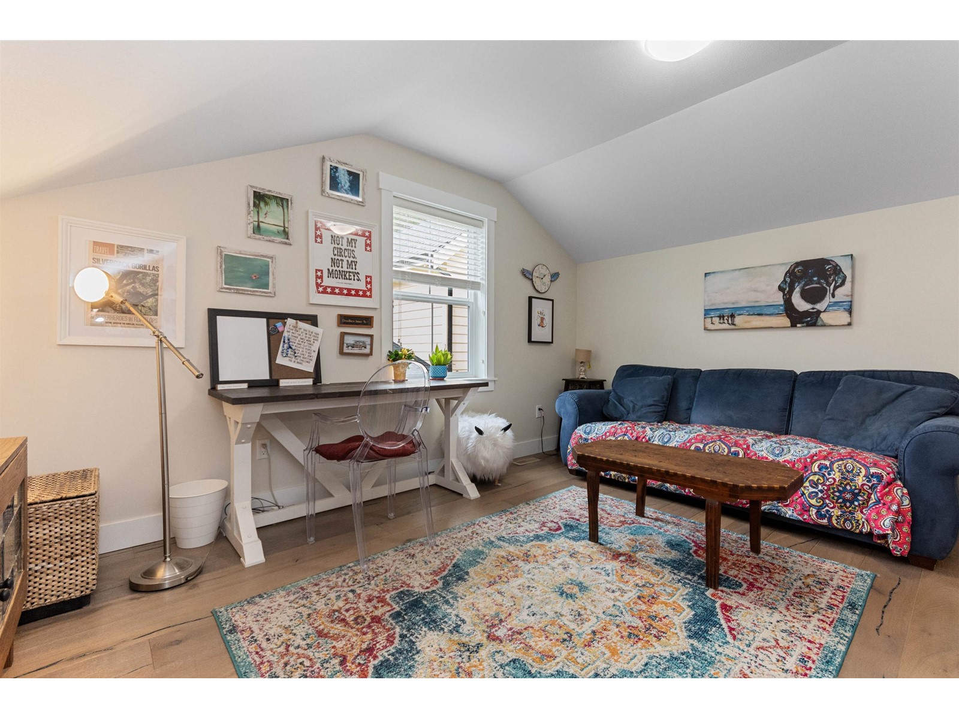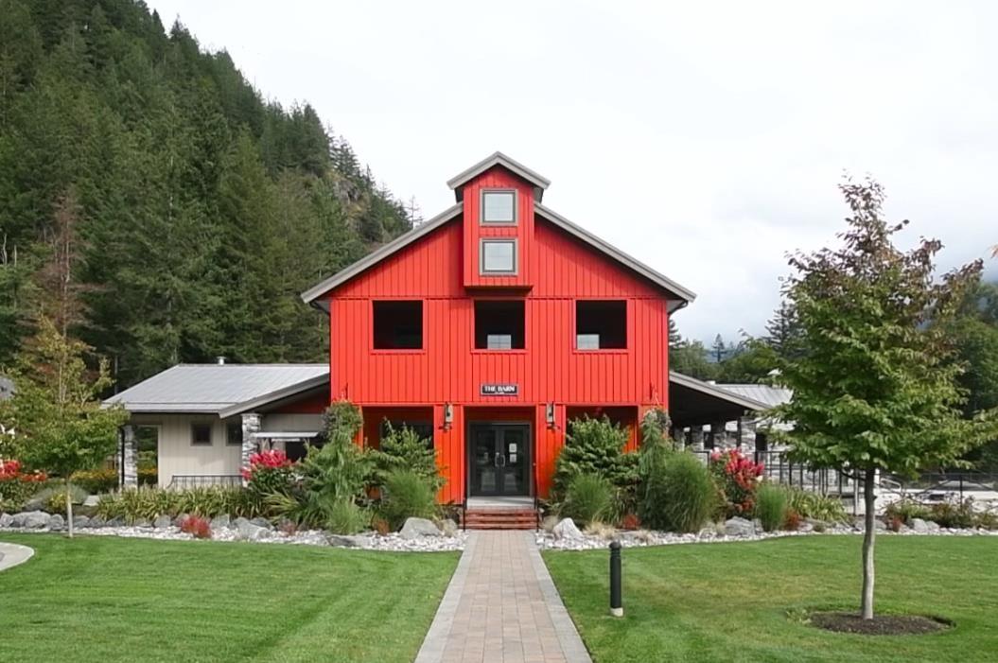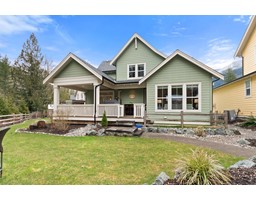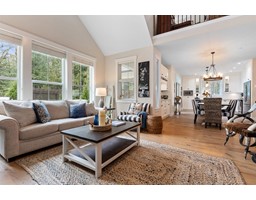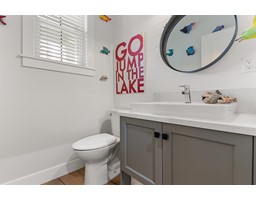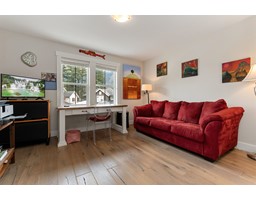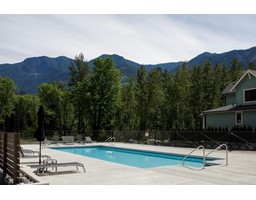43342 Creekside Circle, Cultus Lake South Cultus Lake, British Columbia V2R 0Z4
$1,299,900
Set on a premier 6,387 SF lot inside the sought-after Creekside Mills community, this 4-BEDROOM home offers a peaceful retreat amidst ancient cedars and the rhythmic flow of a creek. With only a handful of homes enjoying this setting, it's highly desirable for those seeking a new way of living. The standout feature of this home is its thoughtfully designed backyard; a private oasis built for year-round enjoyment that nearly doubles your living space. Hedging, arbours, a spacious stone patio, premium shed, relaxing hot tub, and a covered deck with a fireplace make for quiet evenings under the stars or dinner parties with neighbours! Inside, timeless white oak hardwood floors run throughout and into the convenient main-level owner's suite. 3 additional bedrooms will accommodate an office, family, or guests with ample parking for each out front. Enjoy exclusive access to sophisticated amenities - 2 pools, hot tub, a sauna, gym, sports courts, trails, a dog park, and garden plots - and a socially active lifestyle! (id:12562)
Property Details
| MLS® Number | R2976842 |
| Property Type | Single Family |
| Pool Type | Outdoor Pool |
| Structure | Clubhouse, Playground, Tennis Court |
| View Type | Mountain View |
Building
| Bathroom Total | 3 |
| Bedrooms Total | 4 |
| Amenities | Recreation Centre, Sauna |
| Appliances | Washer, Dryer, Refrigerator, Stove, Dishwasher, Hot Tub |
| Basement Type | Crawl Space |
| Constructed Date | 2019 |
| Construction Style Attachment | Detached |
| Fireplace Present | Yes |
| Fireplace Total | 2 |
| Fixture | Drapes/window Coverings |
| Heating Fuel | Natural Gas |
| Heating Type | Forced Air |
| Stories Total | 2 |
| Size Interior | 2,035 Ft2 |
| Type | House |
Parking
| Garage | 1 |
| Open |
Land
| Acreage | No |
| Size Frontage | 29 Ft ,6 In |
| Size Irregular | 6387 |
| Size Total | 6387 Sqft |
| Size Total Text | 6387 Sqft |
Rooms
| Level | Type | Length | Width | Dimensions |
|---|---|---|---|---|
| Above | Bedroom 2 | 10 ft ,6 in | 12 ft | 10 ft ,6 in x 12 ft |
| Above | Bedroom 3 | 13 ft | 11 ft ,4 in | 13 ft x 11 ft ,4 in |
| Above | Bedroom 4 | 12 ft | 14 ft | 12 ft x 14 ft |
| Above | Loft | 11 ft ,2 in | 13 ft ,2 in | 11 ft ,2 in x 13 ft ,2 in |
| Main Level | Foyer | 5 ft ,6 in | 5 ft | 5 ft ,6 in x 5 ft |
| Main Level | Great Room | 14 ft | 16 ft | 14 ft x 16 ft |
| Main Level | Dining Room | 12 ft | 13 ft | 12 ft x 13 ft |
| Main Level | Kitchen | 12 ft | 13 ft | 12 ft x 13 ft |
| Main Level | Primary Bedroom | 12 ft | 14 ft | 12 ft x 14 ft |
https://www.realtor.ca/real-estate/28013330/43342-creekside-circle-cultus-lake-south-cultus-lake
Contact Us
Contact us for more information

Steven Van Geel
Personal Real Estate Corporation, Cultus Lake Real Estate Team
www.cultuslakerealestate.com/
#101-5701 Granville Street
Vancouver, British Columbia V6M 4J7
(604) 434-1431
(604) 434-9433
www.multiplerealty.com/



