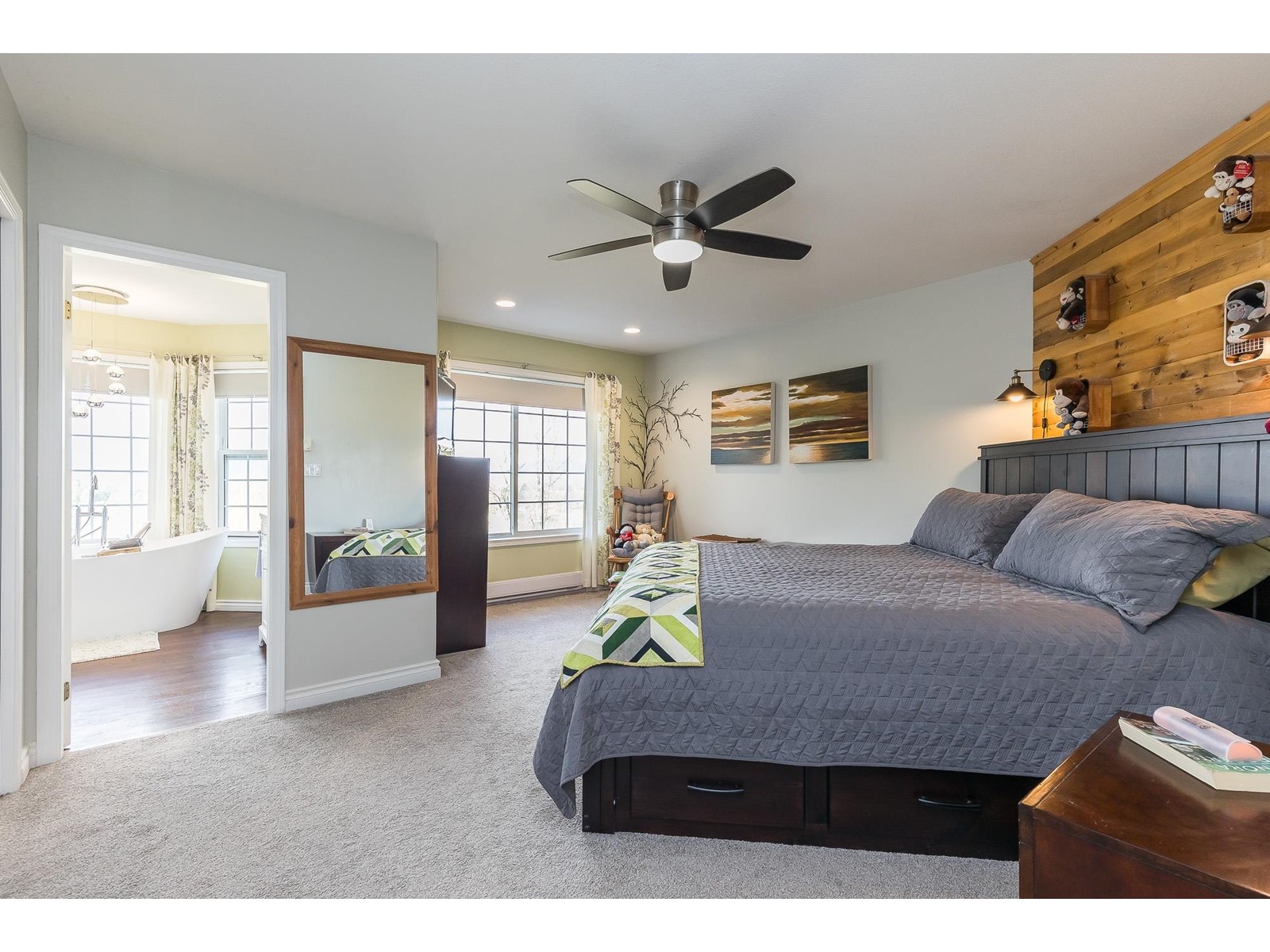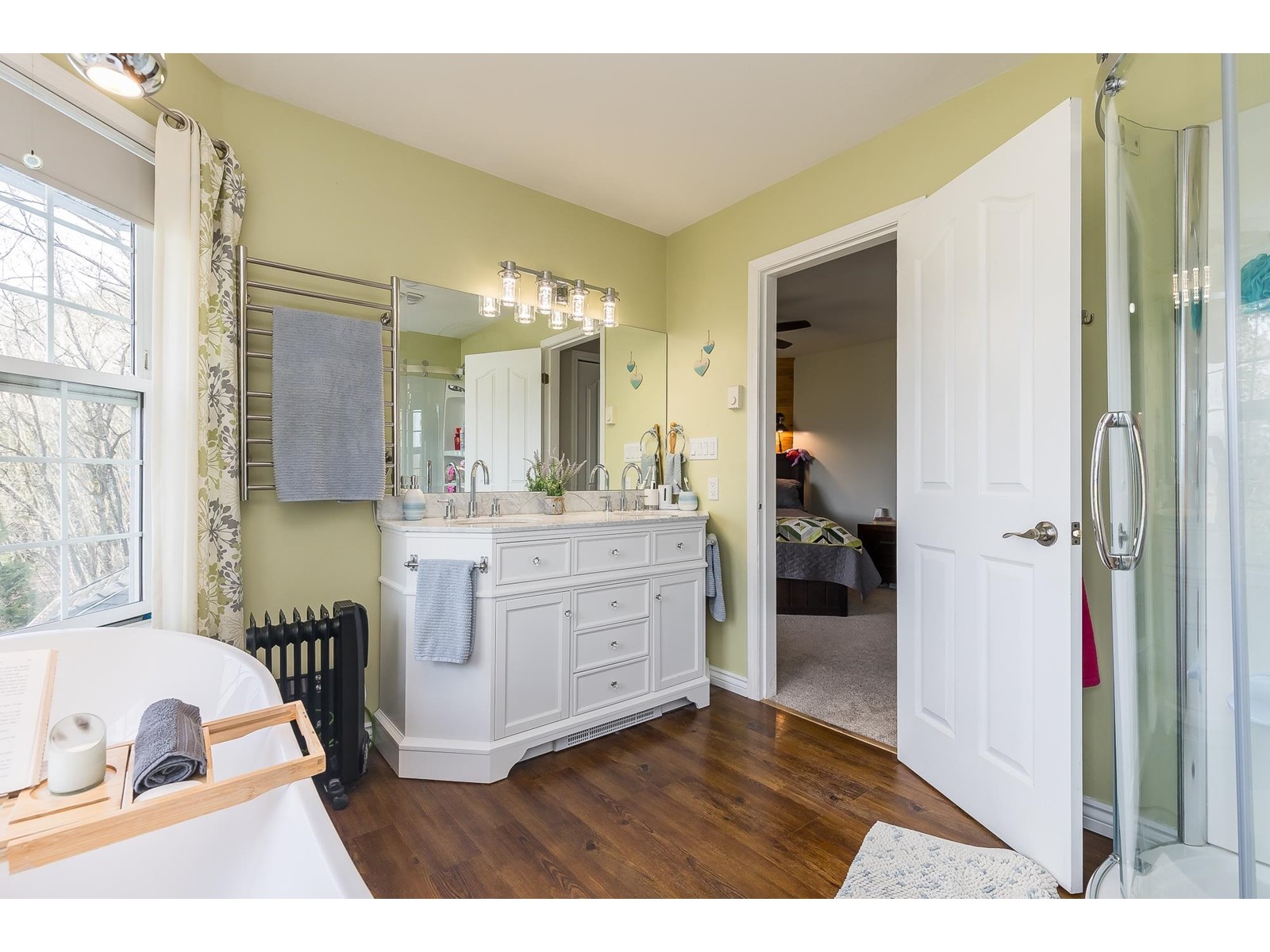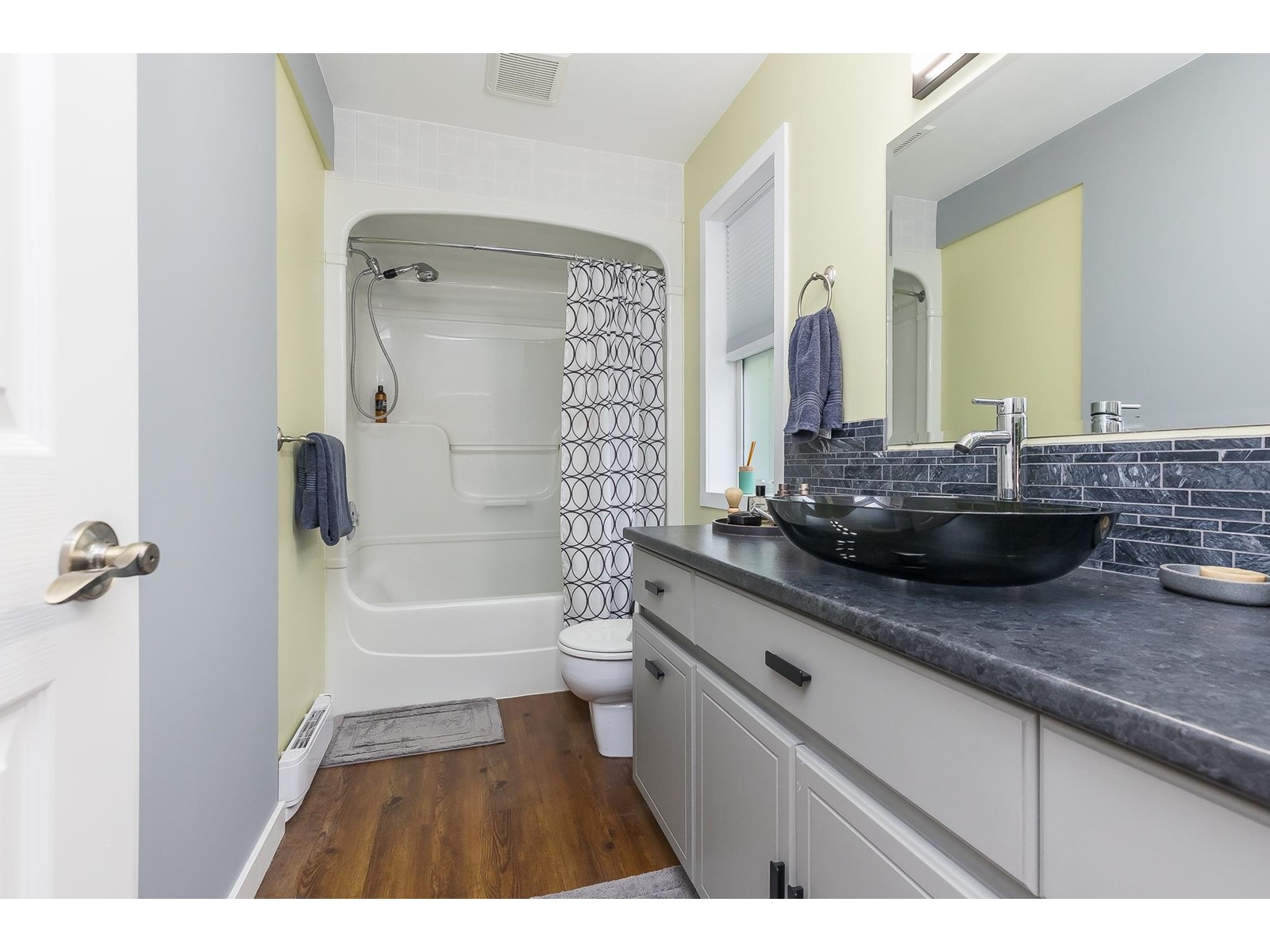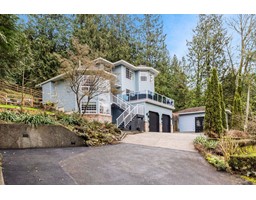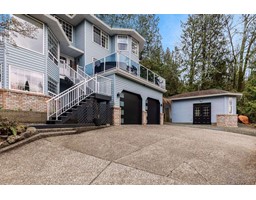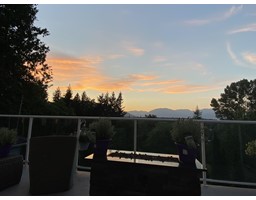42602 Majuba Hill Road, Majuba Hill Yarrow, British Columbia V2R 5H3
$1,525,000
BREATHTAKING PANORAMIC MOUNTAIN & VALLEY VIEWS from most main rooms & large deck! Gorgeous updated 2941 sf 2 storey with basement & oversized double garage with high ceilings plus a detached 22x13 workshop (suite potential in workshop) on a beautiful private park-like 2.38 acre back to nature retreat in peaceful Majuba Hill - minutes from the small community of Yarrow. Gourmet kitchen with double ovens, gas cooktop, breakfast bar island & eating area flow into the family room with electric fireplace. The home features a traditional layout with a large living room & adjoining dining room. 3 spacious bedrooms up - primary boasts a wall of closets & a luxurious ensuite with dual vanities, separate shower & a soaker tub with Mountain views. Bright basement with games room or 4th bedroom & large hobby/storage room. On city water. New high-efficiency furnace & A/C (2022). A perfect blend of privacy, space, and breathtaking views"”book your showing today! (id:12562)
Property Details
| MLS® Number | R2979884 |
| Property Type | Single Family |
| Storage Type | Storage |
| Structure | Workshop |
| View Type | Mountain View, Valley View, View (panoramic) |
Building
| Bathroom Total | 3 |
| Bedrooms Total | 4 |
| Appliances | Washer, Dryer, Refrigerator, Stove, Dishwasher |
| Basement Type | Partial |
| Constructed Date | 1993 |
| Construction Style Attachment | Detached |
| Cooling Type | Central Air Conditioning |
| Fireplace Present | Yes |
| Fireplace Total | 1 |
| Heating Fuel | Natural Gas |
| Heating Type | Forced Air |
| Stories Total | 3 |
| Size Interior | 2,941 Ft2 |
| Type | House |
Parking
| Detached Garage | |
| Garage | 2 |
Land
| Acreage | Yes |
| Size Depth | 385 Ft |
| Size Frontage | 153 Ft |
| Size Irregular | 103672.8 |
| Size Total | 103672.8 Sqft |
| Size Total Text | 103672.8 Sqft |
Rooms
| Level | Type | Length | Width | Dimensions |
|---|---|---|---|---|
| Above | Primary Bedroom | 15 ft ,1 in | 14 ft ,4 in | 15 ft ,1 in x 14 ft ,4 in |
| Above | Bedroom 2 | 10 ft ,9 in | 9 ft ,5 in | 10 ft ,9 in x 9 ft ,5 in |
| Above | Other | 6 ft ,9 in | 6 ft | 6 ft ,9 in x 6 ft |
| Above | Bedroom 3 | 14 ft ,2 in | 11 ft ,5 in | 14 ft ,2 in x 11 ft ,5 in |
| Above | Laundry Room | 4 ft | 6 ft | 4 ft x 6 ft |
| Basement | Bedroom 4 | 19 ft ,3 in | 12 ft ,1 in | 19 ft ,3 in x 12 ft ,1 in |
| Basement | Other | 6 ft ,1 in | 6 ft ,8 in | 6 ft ,1 in x 6 ft ,8 in |
| Basement | Utility Room | 6 ft ,8 in | 6 ft ,5 in | 6 ft ,8 in x 6 ft ,5 in |
| Basement | Storage | 17 ft ,1 in | 10 ft ,5 in | 17 ft ,1 in x 10 ft ,5 in |
| Main Level | Living Room | 15 ft ,2 in | 12 ft ,1 in | 15 ft ,2 in x 12 ft ,1 in |
| Main Level | Dining Room | 14 ft ,9 in | 10 ft ,1 in | 14 ft ,9 in x 10 ft ,1 in |
| Main Level | Kitchen | 14 ft ,2 in | 9 ft ,6 in | 14 ft ,2 in x 9 ft ,6 in |
| Main Level | Eating Area | 10 ft ,2 in | 10 ft ,1 in | 10 ft ,2 in x 10 ft ,1 in |
| Main Level | Family Room | 17 ft ,1 in | 13 ft ,7 in | 17 ft ,1 in x 13 ft ,7 in |
| Main Level | Foyer | 6 ft ,1 in | 7 ft | 6 ft ,1 in x 7 ft |
https://www.realtor.ca/real-estate/28047833/42602-majuba-hill-road-majuba-hill-yarrow
Contact Us
Contact us for more information

Tracey Bosch
Personal Real Estate Corporation
www.traceybosch.com/
www.facebook.com/TraceyBoschRealEstate
@boschtracey/
135 - 19664 64 Avenue
Langley, British Columbia V2Y 3J6
(604) 530-0231
(877) 611-5241
(604) 530-6042
www.royallepagelangley.ca/




















