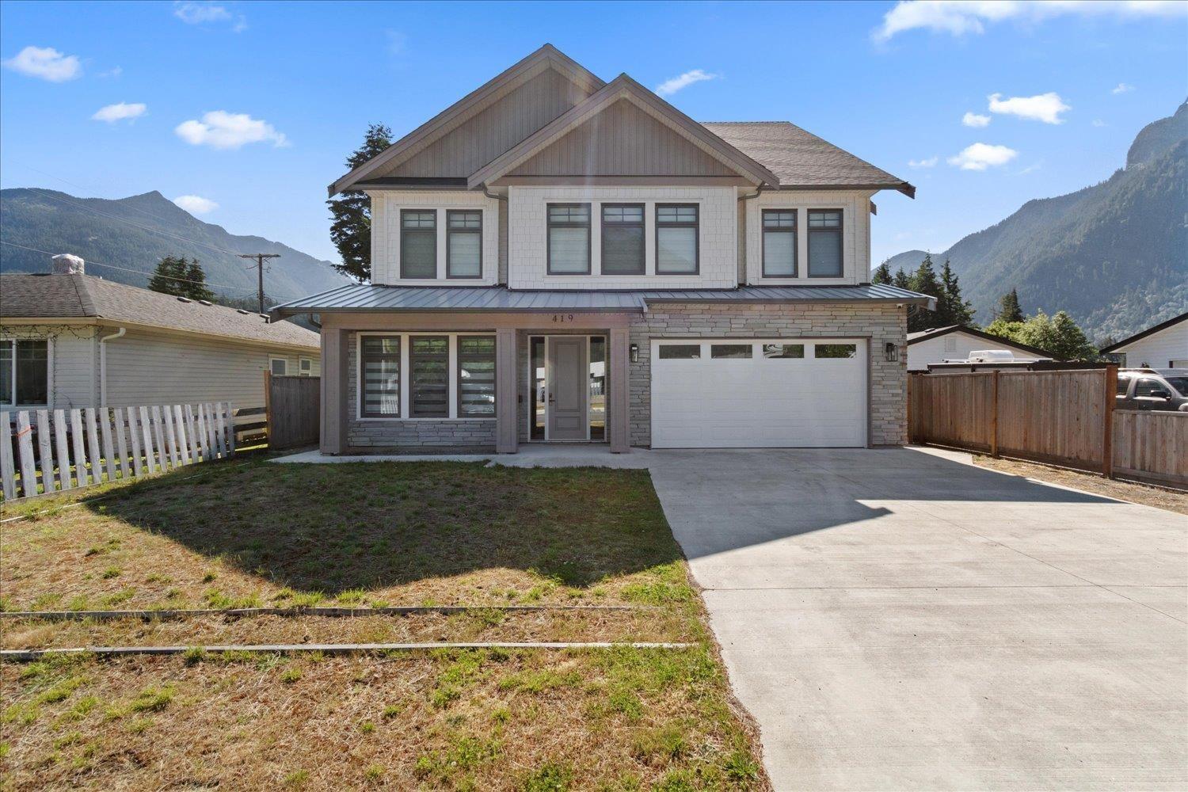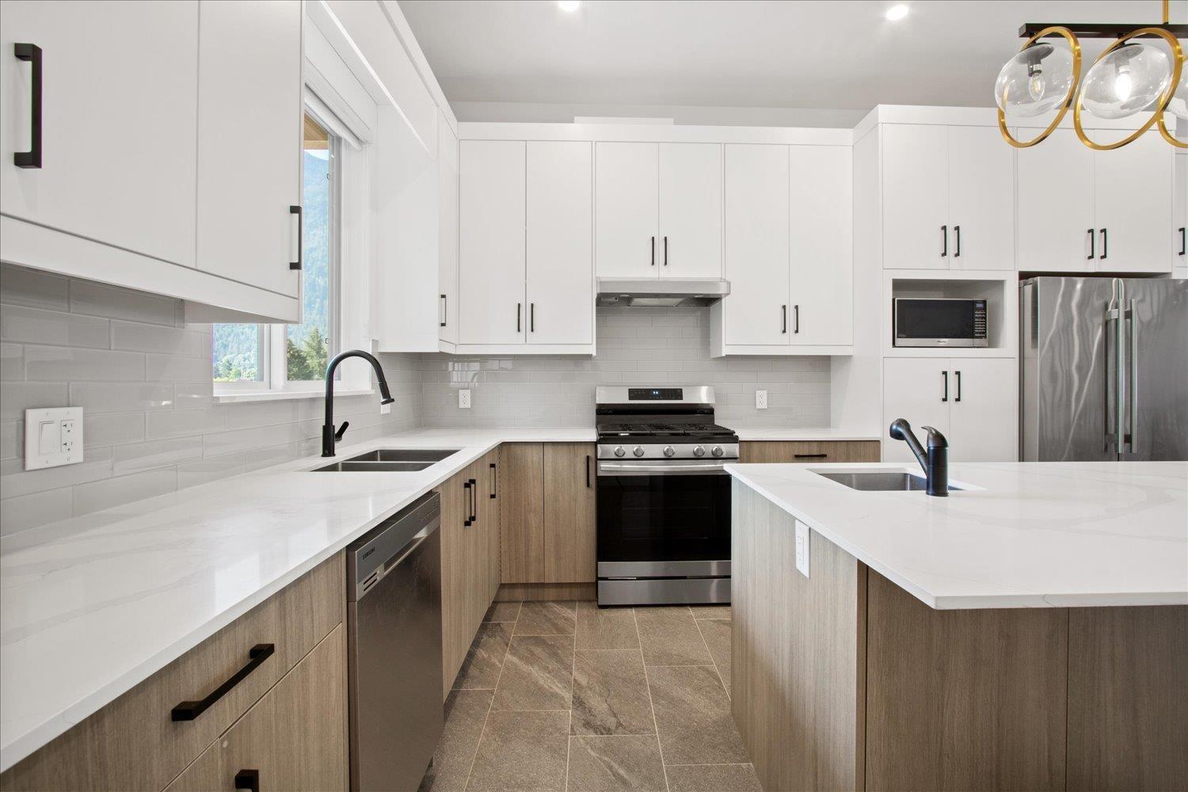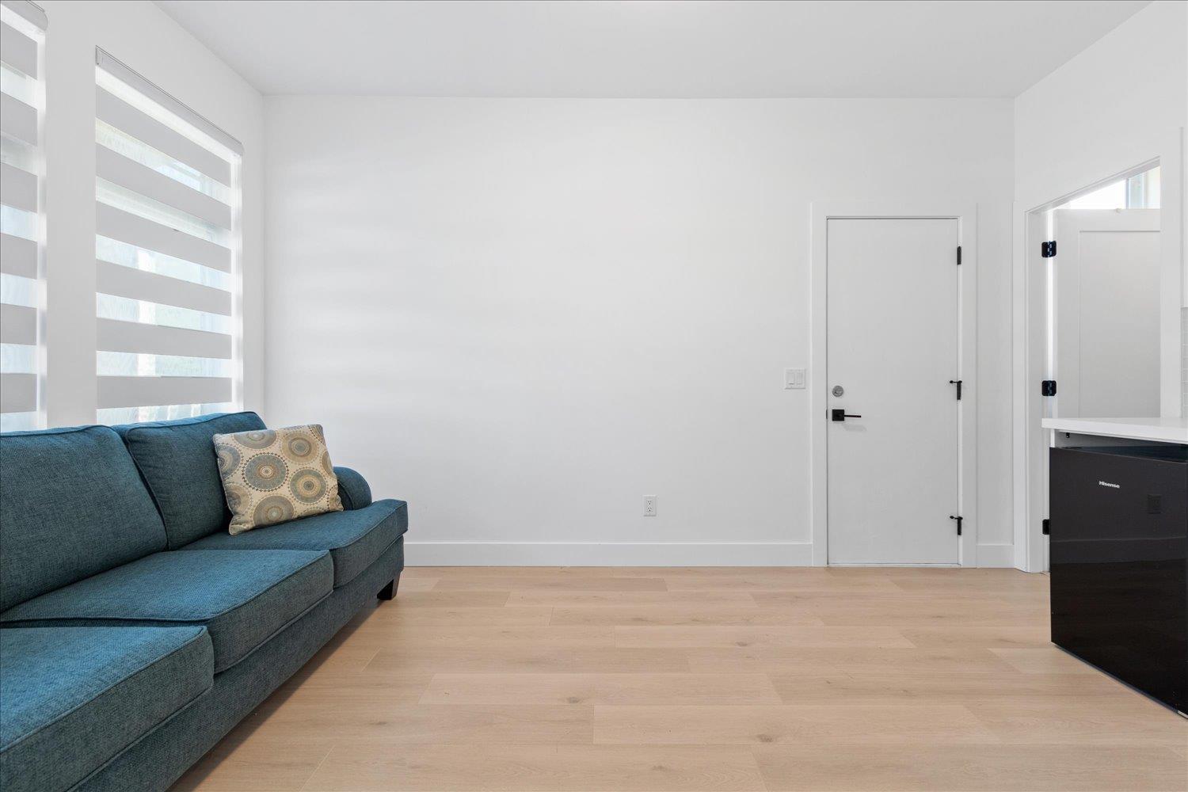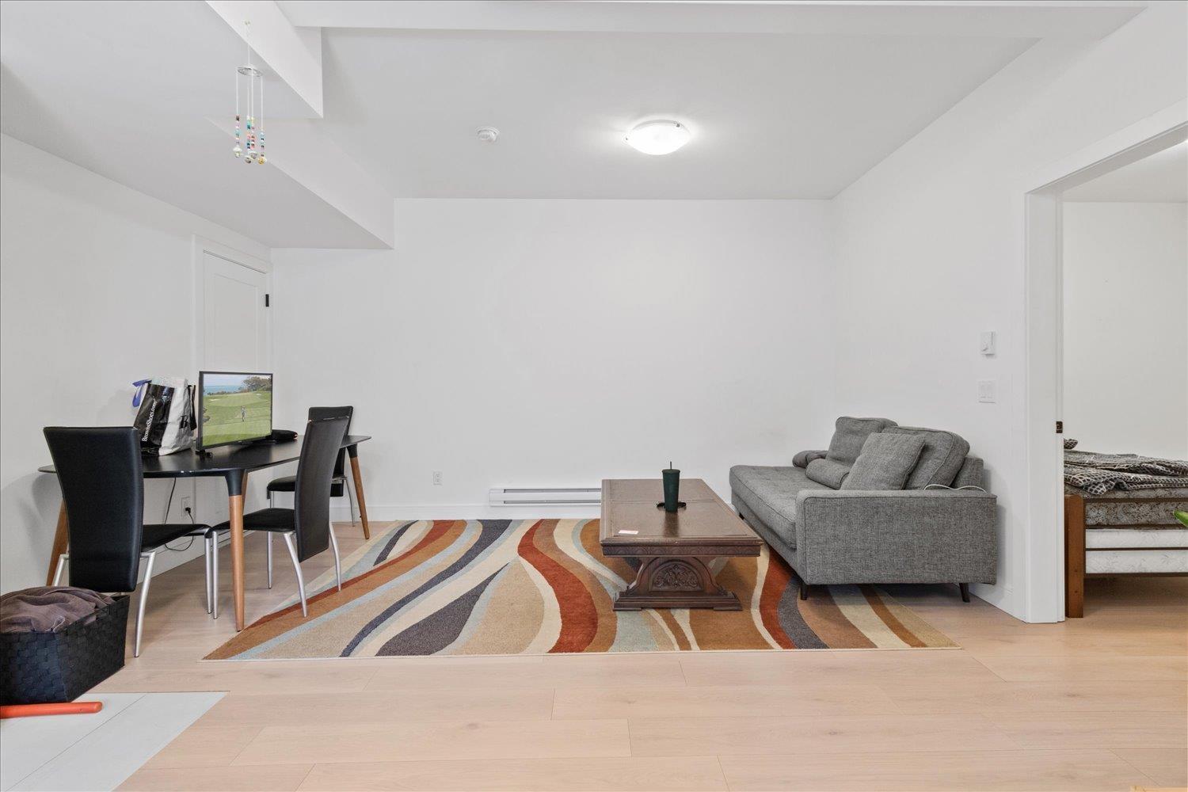419 5th Avenue, Hope Hope, British Columbia V0X 1L0
$1,099,000
Discover the perfect blend of space, luxury, and investment potential in this stunning 9-bedroom, 6-bathroom home spanning over 4,200 square feet. Featuring a double car garage and a large driveway, this property offers ample parking and convenience. The main floor boasts an open concept design with lots of natural light, including 3 large bedrooms, one of which is a master suite. Each window reveals breathtaking mountain views. The top floor has 2 additional bedrooms and a bathroom, perfect for family living. The home also includes a legal 2-bedroom suite and 2 unauthorized suites, making it ideal for rental income. Located close to all levels of schools, amenities, and Highway 1 access, this home is a fantastic opportunity. Don't miss out! * PREC - Personal Real Estate Corporation (id:12562)
Property Details
| MLS® Number | R2963419 |
| Property Type | Single Family |
| View Type | Mountain View, Valley View, View (panoramic) |
Building
| Bathroom Total | 6 |
| Bedrooms Total | 9 |
| Appliances | Washer, Dryer, Refrigerator, Stove, Dishwasher |
| Basement Development | Finished |
| Basement Type | Full (finished) |
| Constructed Date | 2021 |
| Construction Style Attachment | Detached |
| Fireplace Present | Yes |
| Fireplace Total | 1 |
| Heating Fuel | Electric, Natural Gas |
| Heating Type | Forced Air |
| Stories Total | 3 |
| Size Interior | 4,230 Ft2 |
| Type | House |
Parking
| Garage | 2 |
| R V |
Land
| Acreage | No |
| Size Depth | 120 Ft |
| Size Frontage | 50 Ft |
| Size Irregular | 6000 |
| Size Total | 6000 Sqft |
| Size Total Text | 6000 Sqft |
Rooms
| Level | Type | Length | Width | Dimensions |
|---|---|---|---|---|
| Lower Level | Foyer | 27 ft ,4 in | 24 ft ,1 in | 27 ft ,4 in x 24 ft ,1 in |
| Lower Level | Bedroom 2 | 10 ft ,1 in | 14 ft ,1 in | 10 ft ,1 in x 14 ft ,1 in |
| Lower Level | Laundry Room | 10 ft ,1 in | 6 ft | 10 ft ,1 in x 6 ft |
| Lower Level | Kitchen | 15 ft ,6 in | 14 ft ,4 in | 15 ft ,6 in x 14 ft ,4 in |
| Lower Level | Bedroom 3 | 10 ft ,2 in | 11 ft ,1 in | 10 ft ,2 in x 11 ft ,1 in |
| Lower Level | Bedroom 4 | 10 ft ,5 in | 10 ft | 10 ft ,5 in x 10 ft |
| Lower Level | Bedroom 5 | 11 ft ,1 in | 10 ft | 11 ft ,1 in x 10 ft |
| Lower Level | Family Room | 9 ft ,5 in | 8 ft ,2 in | 9 ft ,5 in x 8 ft ,2 in |
| Lower Level | Dining Room | 9 ft ,5 in | 7 ft ,3 in | 9 ft ,5 in x 7 ft ,3 in |
| Lower Level | Kitchen | 13 ft ,3 in | 15 ft ,5 in | 13 ft ,3 in x 15 ft ,5 in |
| Lower Level | Kitchen | Measurements not available | ||
| Lower Level | Laundry Room | Measurements not available | ||
| Main Level | Primary Bedroom | 13 ft ,3 in | 15 ft ,4 in | 13 ft ,3 in x 15 ft ,4 in |
| Main Level | Other | 9 ft ,2 in | 5 ft ,8 in | 9 ft ,2 in x 5 ft ,8 in |
| Main Level | Bedroom 6 | 11 ft | 12 ft ,9 in | 11 ft x 12 ft ,9 in |
| Main Level | Additional Bedroom | 11 ft | 19 ft ,3 in | 11 ft x 19 ft ,3 in |
| Main Level | Living Room | 15 ft ,6 in | 28 ft ,6 in | 15 ft ,6 in x 28 ft ,6 in |
| Main Level | Dining Room | 13 ft ,4 in | 25 ft ,4 in | 13 ft ,4 in x 25 ft ,4 in |
| Main Level | Kitchen | 13 ft ,8 in | 18 ft ,1 in | 13 ft ,8 in x 18 ft ,1 in |
https://www.realtor.ca/real-estate/27900007/419-5th-avenue-hope-hope
Contact Us
Contact us for more information

Jason Sandhu
Personal Real Estate Corporation
www.youtube.com/embed/NxFnBN8UqKU
www.jasonsandhu.ca/
15 45966 Yale Rd
Chilliwack, British Columbia V2P 2M3
(604) 398-8871
(604) 398-8891
www.pathwayexecutives.com/















































































