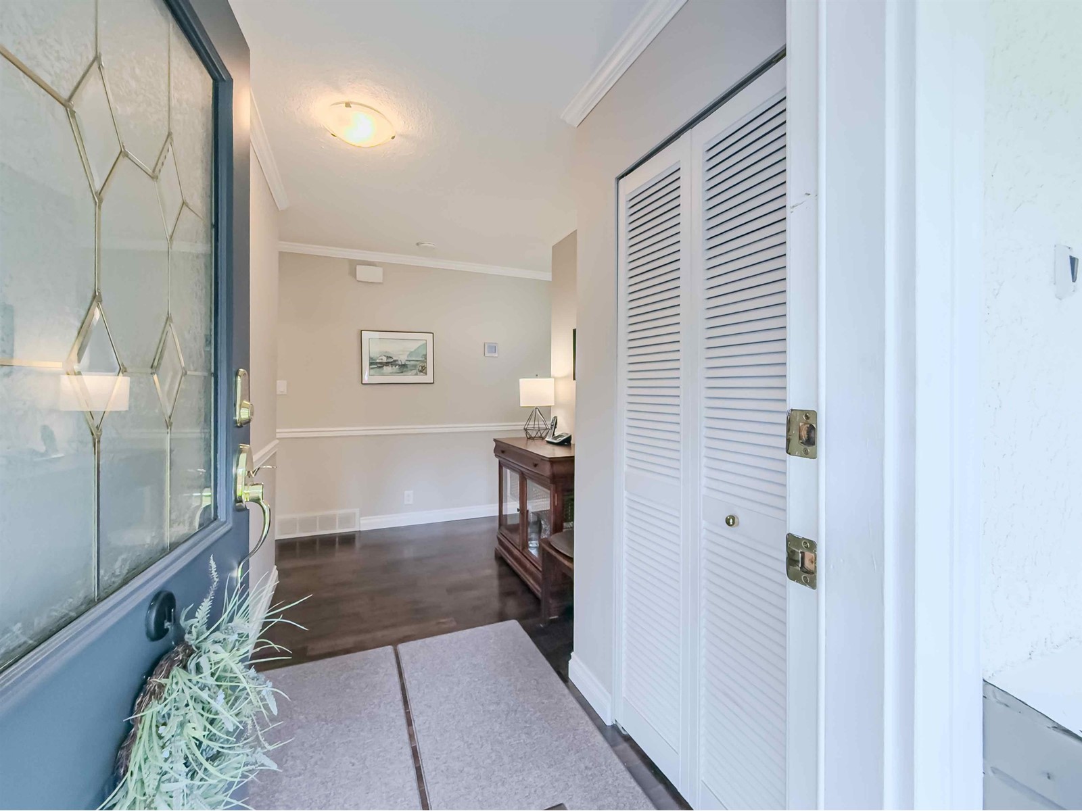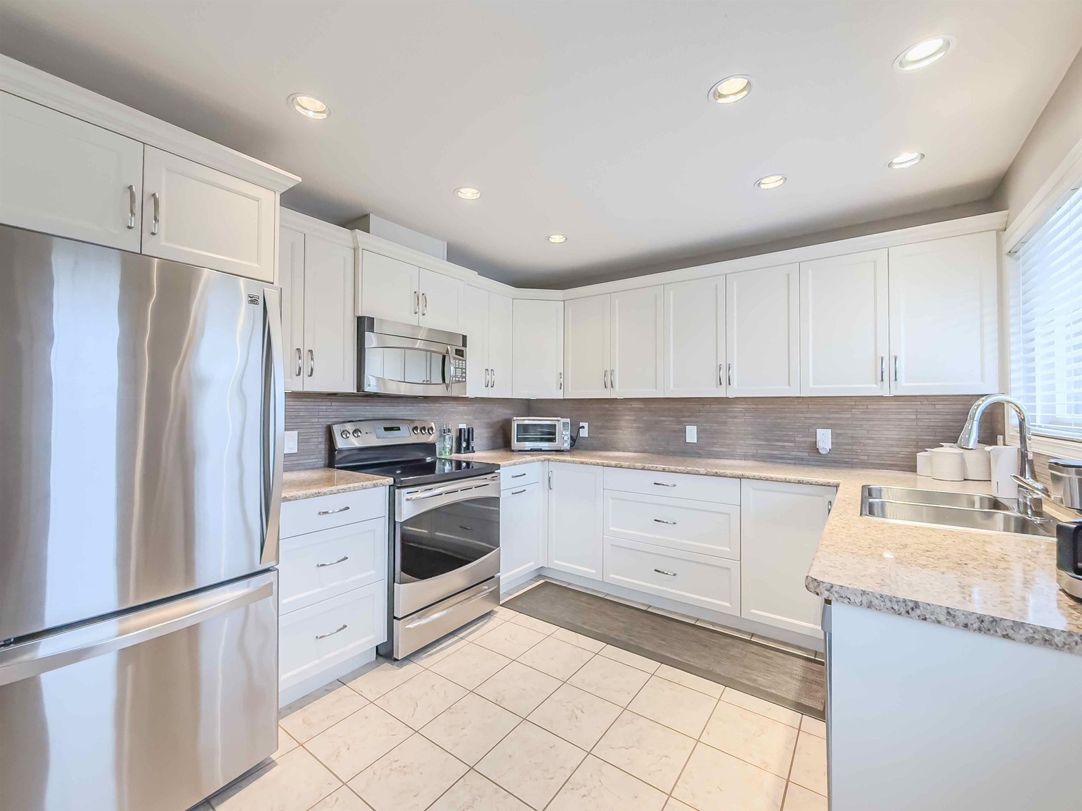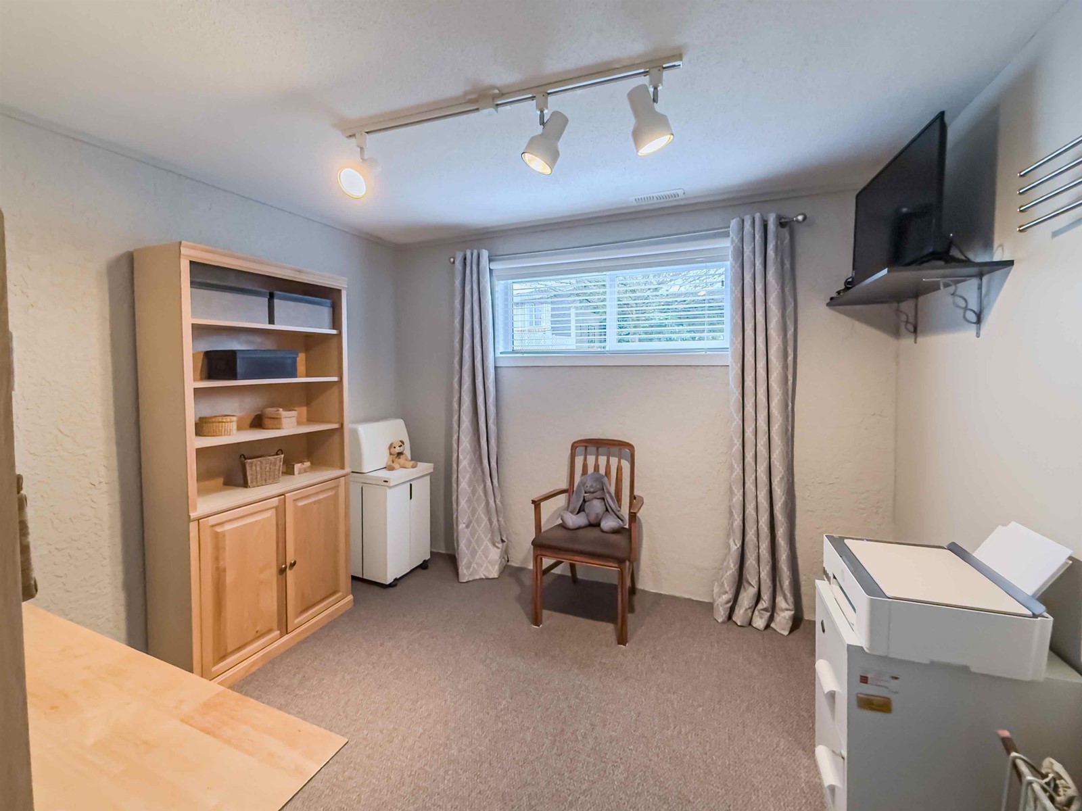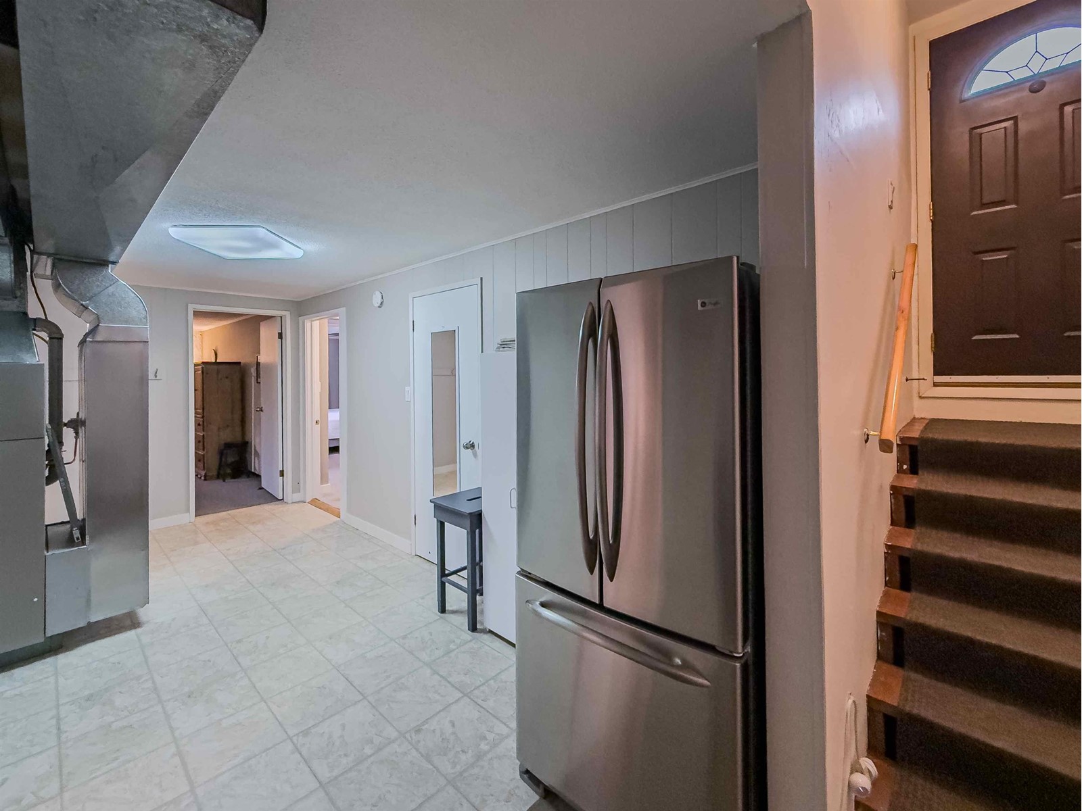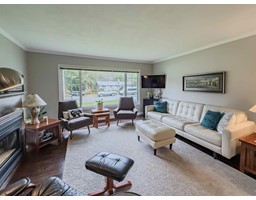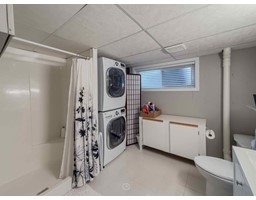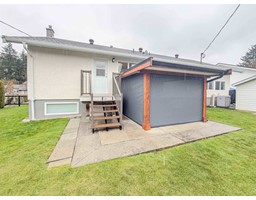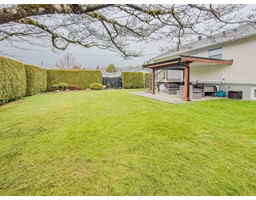400 7th Avenue, Hope Hope, British Columbia V0X 1L0
$699,900
Charming Bungalow in prime location! Discover this beautifully maintained & thoughtfully updated rancher-style home situated on 'Hope's' River Str. Minutes from Elem. school & easy access to Rotary trail, this home provides the perfect balance of small-town charm & modern convenience. Featuring 3 bdrm + den fl. plan with 2 baths & fam room, makes it ideal for young families or retired. The fully finished basement adds versatility, while the over-sized single car garage with high 15' ceilings & new flack floor coating offers excellent storage/workshop areas. Significant upgrades incl. a fully renovated kitchen with heated tile floors, maple hardwood & newer carpets thruout. I/gr sprinklers, A/C. Private pergola patio with custom motorized blinds. Alley/Private yard/RV Parking/Shed (id:12562)
Property Details
| MLS® Number | R2979346 |
| Property Type | Single Family |
| View Type | Mountain View, View |
Building
| Bathroom Total | 2 |
| Bedrooms Total | 3 |
| Appliances | Washer, Dryer, Refrigerator, Stove, Dishwasher |
| Basement Type | Full |
| Constructed Date | 1974 |
| Construction Style Attachment | Detached |
| Cooling Type | Central Air Conditioning |
| Fire Protection | Smoke Detectors |
| Fireplace Present | Yes |
| Fireplace Total | 2 |
| Fixture | Drapes/window Coverings |
| Heating Fuel | Natural Gas |
| Heating Type | Forced Air |
| Stories Total | 2 |
| Size Interior | 2,010 Ft2 |
| Type | House |
Parking
| Garage | 1 |
| R V |
Land
| Acreage | No |
| Size Depth | 100 Ft |
| Size Frontage | 80 Ft |
| Size Irregular | 8000 |
| Size Total | 8000 Sqft |
| Size Total Text | 8000 Sqft |
Rooms
| Level | Type | Length | Width | Dimensions |
|---|---|---|---|---|
| Basement | Family Room | 18 ft ,1 in | 15 ft ,6 in | 18 ft ,1 in x 15 ft ,6 in |
| Basement | Bedroom 4 | 8 ft ,8 in | 17 ft ,5 in | 8 ft ,8 in x 17 ft ,5 in |
| Basement | Storage | 11 ft | 3 ft | 11 ft x 3 ft |
| Basement | Den | 9 ft | 12 ft | 9 ft x 12 ft |
| Basement | Laundry Room | 8 ft ,1 in | 9 ft ,2 in | 8 ft ,1 in x 9 ft ,2 in |
| Basement | Other | 11 ft ,5 in | 19 ft ,4 in | 11 ft ,5 in x 19 ft ,4 in |
| Main Level | Living Room | 15 ft ,1 in | 14 ft ,3 in | 15 ft ,1 in x 14 ft ,3 in |
| Main Level | Kitchen | 9 ft ,1 in | 10 ft ,2 in | 9 ft ,1 in x 10 ft ,2 in |
| Main Level | Dining Room | 8 ft ,1 in | 6 ft ,3 in | 8 ft ,1 in x 6 ft ,3 in |
| Main Level | Foyer | 9 ft ,1 in | 6 ft ,9 in | 9 ft ,1 in x 6 ft ,9 in |
| Main Level | Bedroom 2 | 10 ft | 10 ft ,8 in | 10 ft x 10 ft ,8 in |
| Main Level | Bedroom 3 | 10 ft | 9 ft ,8 in | 10 ft x 9 ft ,8 in |
https://www.realtor.ca/real-estate/28041189/400-7th-avenue-hope-hope
Contact Us
Contact us for more information
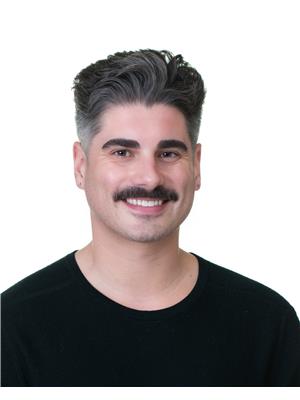
Cassidy Morgan
www.instagram.com/cassidyinkamloops/
258 Seymour Street
Kamloops, British Columbia V2C 2E5
(250) 374-3331
(250) 828-9544
www.remaxkamloops.ca/
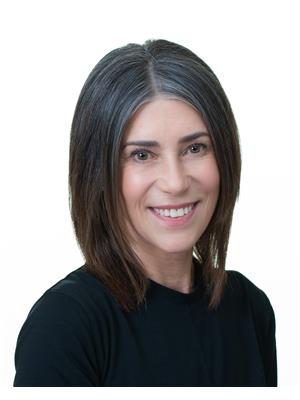
Cathy Morgan
258 Seymour Street
Kamloops, British Columbia V2C 2E5
(250) 374-3331
(250) 828-9544
www.remaxkamloops.ca/



