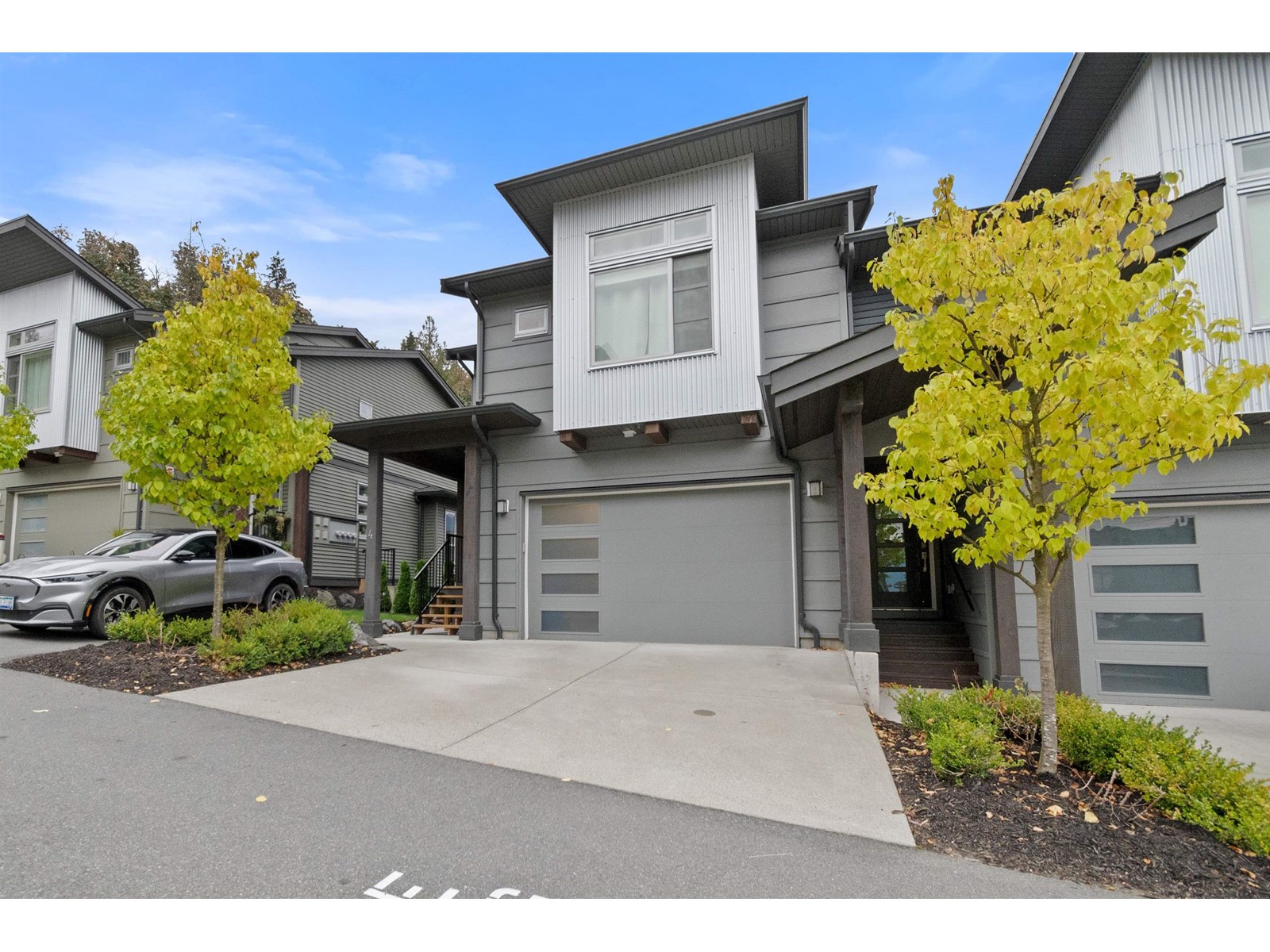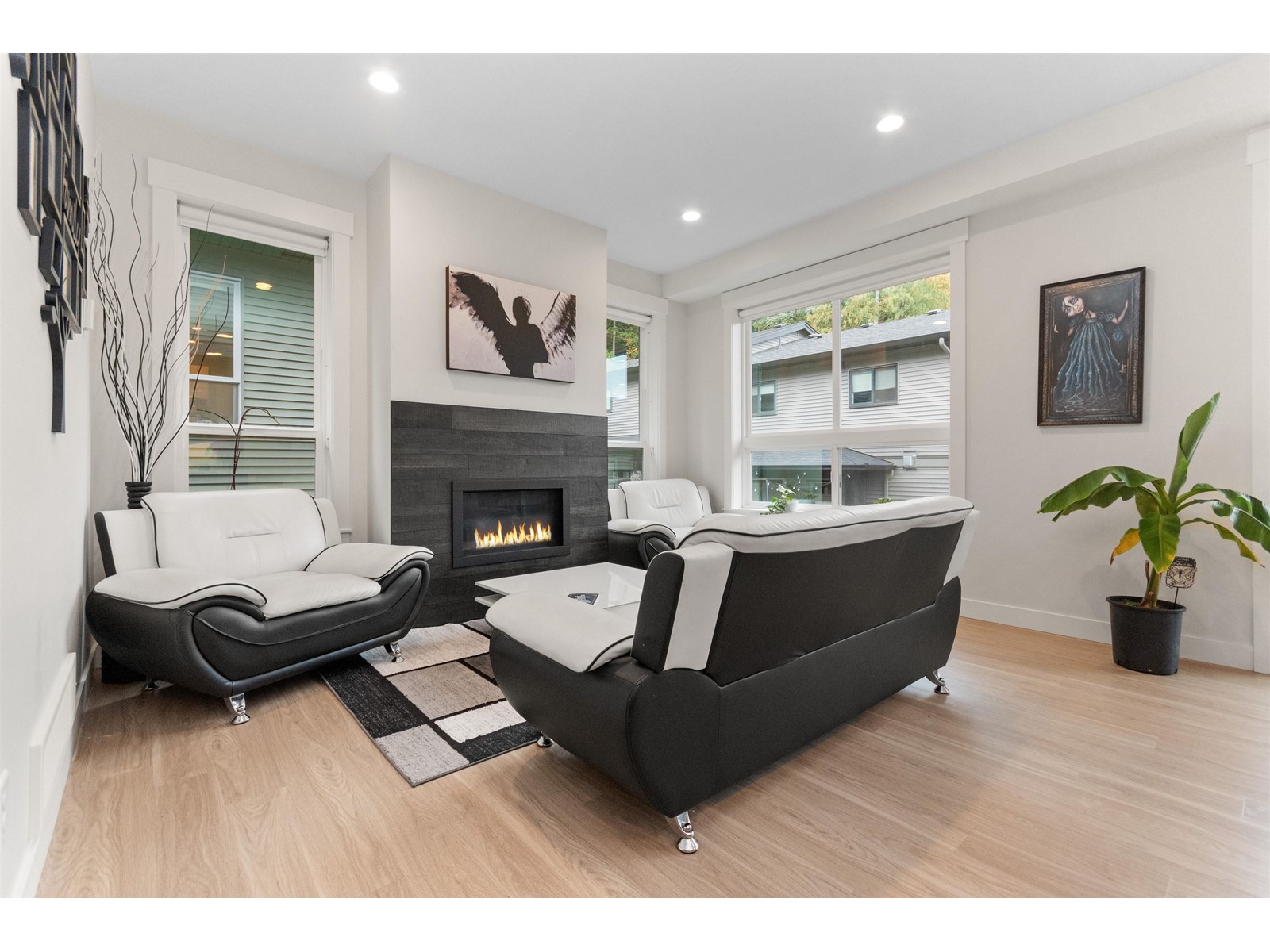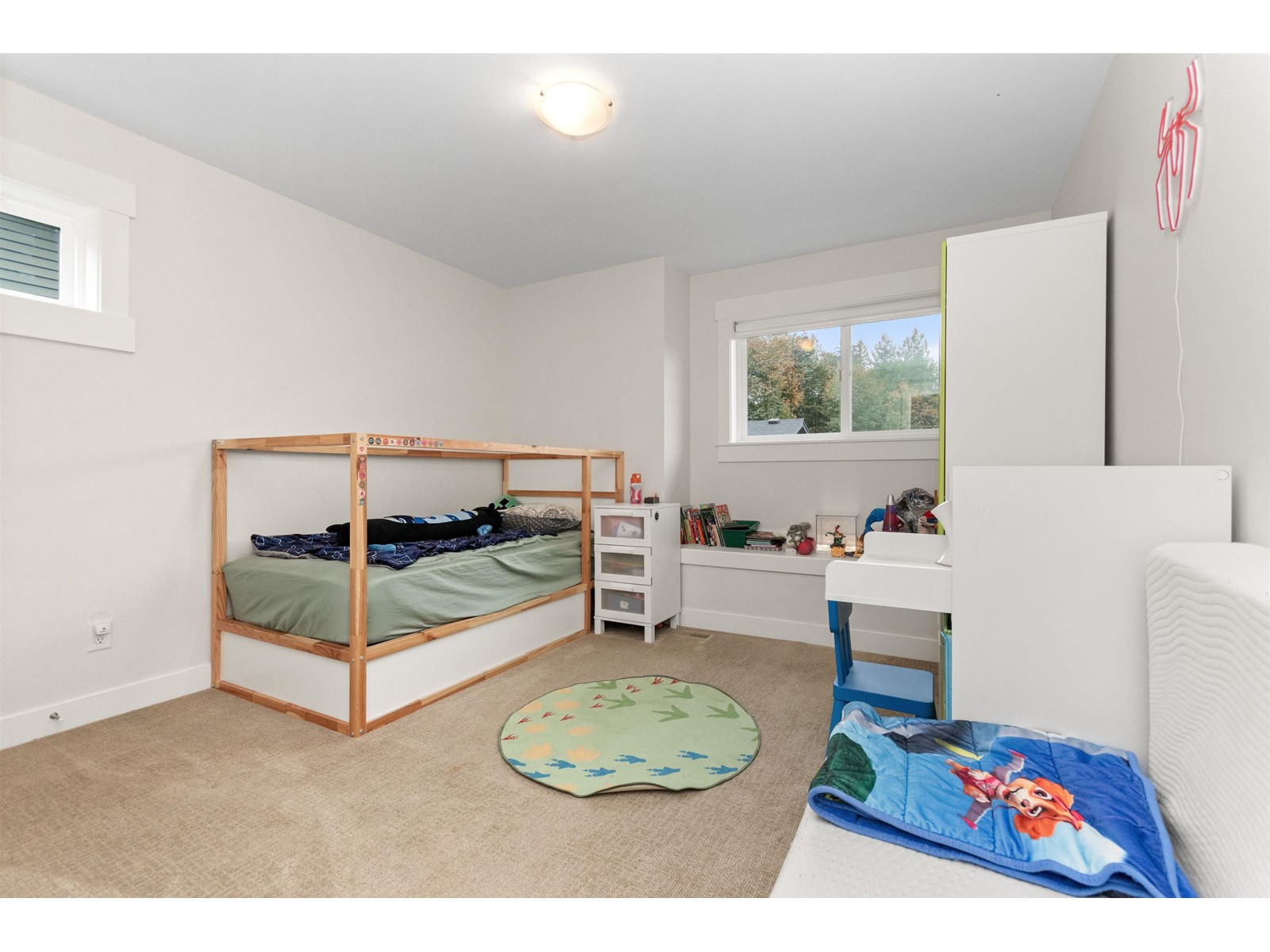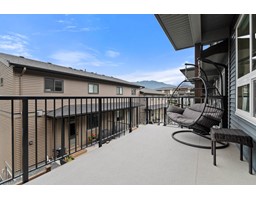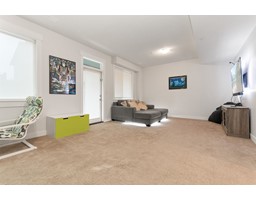4 43680 Chilliwack Mountain Road, Chilliwack Mountain Chilliwack, British Columbia V2R 6A6
$729,900
Discover refined living at Reflections at Cedar Sky on Chilliwack Mountain! This stunning end-unit townhome offers 3 bedrooms, 3 bathrooms, and a bright, open-concept main floor with soaring 9ft ceilings. Gather around the cozy gas fireplace in the living room or step onto the patio, complete with a gas hookup for outdoor entertaining. The stylish kitchen features stone countertops, stainless steel appliances, a spacious island, and a pantry. Upstairs, the primary suite impresses with vaulted ceilings, a walk-in closet, and an ensuite, plus two additional bedrooms, a loft, laundry room and a 4-piece bath. The basement adds extra space with a rec room, covered patio, and ample storage. Enjoy central A/C, a central vacuum, an EV charger, and a double garage. Close to HWY 1 and scenic trails! * PREC - Personal Real Estate Corporation (id:12562)
Property Details
| MLS® Number | R2975414 |
| Property Type | Single Family |
| Neigbourhood | Chilliwack Mountain |
| View Type | Mountain View |
Building
| Bathroom Total | 3 |
| Bedrooms Total | 3 |
| Amenities | Laundry - In Suite |
| Appliances | Washer, Dryer, Refrigerator, Stove, Dishwasher |
| Basement Development | Finished |
| Basement Type | Full (finished) |
| Constructed Date | 2018 |
| Construction Style Attachment | Attached |
| Cooling Type | Central Air Conditioning |
| Fireplace Present | Yes |
| Fireplace Total | 1 |
| Heating Fuel | Natural Gas |
| Heating Type | Forced Air |
| Stories Total | 3 |
| Size Interior | 2,145 Ft2 |
| Type | Row / Townhouse |
Parking
| Garage | 2 |
| Open |
Land
| Acreage | No |
| Size Frontage | 66 Ft |
Rooms
| Level | Type | Length | Width | Dimensions |
|---|---|---|---|---|
| Above | Primary Bedroom | 15 ft ,9 in | 11 ft ,7 in | 15 ft ,9 in x 11 ft ,7 in |
| Above | Other | 5 ft ,6 in | 4 ft ,6 in | 5 ft ,6 in x 4 ft ,6 in |
| Above | Bedroom 2 | 11 ft ,6 in | 13 ft ,5 in | 11 ft ,6 in x 13 ft ,5 in |
| Above | Bedroom 3 | 13 ft ,5 in | 10 ft ,5 in | 13 ft ,5 in x 10 ft ,5 in |
| Above | Loft | 7 ft ,9 in | 7 ft | 7 ft ,9 in x 7 ft |
| Above | Laundry Room | 7 ft ,1 in | 5 ft ,7 in | 7 ft ,1 in x 5 ft ,7 in |
| Basement | Recreational, Games Room | 13 ft ,4 in | 22 ft ,5 in | 13 ft ,4 in x 22 ft ,5 in |
| Basement | Utility Room | 12 ft | 7 ft ,8 in | 12 ft x 7 ft ,8 in |
| Basement | Storage | 3 ft ,1 in | 7 ft ,3 in | 3 ft ,1 in x 7 ft ,3 in |
| Main Level | Foyer | 4 ft | 7 ft ,6 in | 4 ft x 7 ft ,6 in |
| Main Level | Living Room | 9 ft ,6 in | 13 ft ,1 in | 9 ft ,6 in x 13 ft ,1 in |
| Main Level | Kitchen | 8 ft ,1 in | 11 ft ,4 in | 8 ft ,1 in x 11 ft ,4 in |
| Main Level | Pantry | 4 ft | 4 ft ,1 in | 4 ft x 4 ft ,1 in |
| Main Level | Dining Room | 8 ft ,9 in | 11 ft ,4 in | 8 ft ,9 in x 11 ft ,4 in |
Contact Us
Contact us for more information

Brad Latham
Personal Real Estate Corporation
www.lathamteam.com/
www.facebook.com/LathamTeam
www.linkedin.com/LathamTeam
www.twitter.com/LathamTeam
1 - 7300 Vedder Rd
Chilliwack, British Columbia V2R 4G6
(604) 858-7179
(800) 830-7175
(604) 858-7197
www.nydarealty.britishcolumbia.remax.ca


