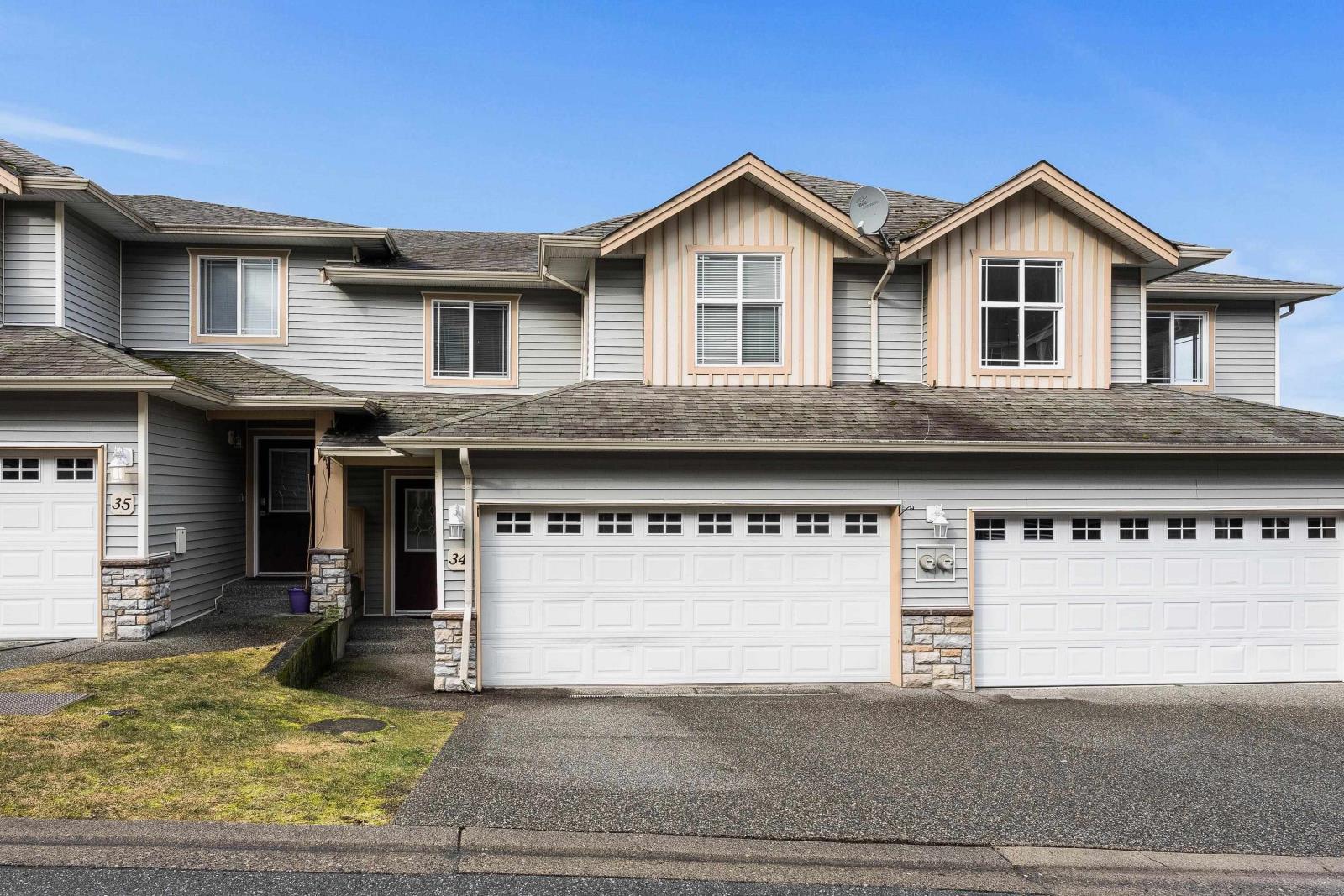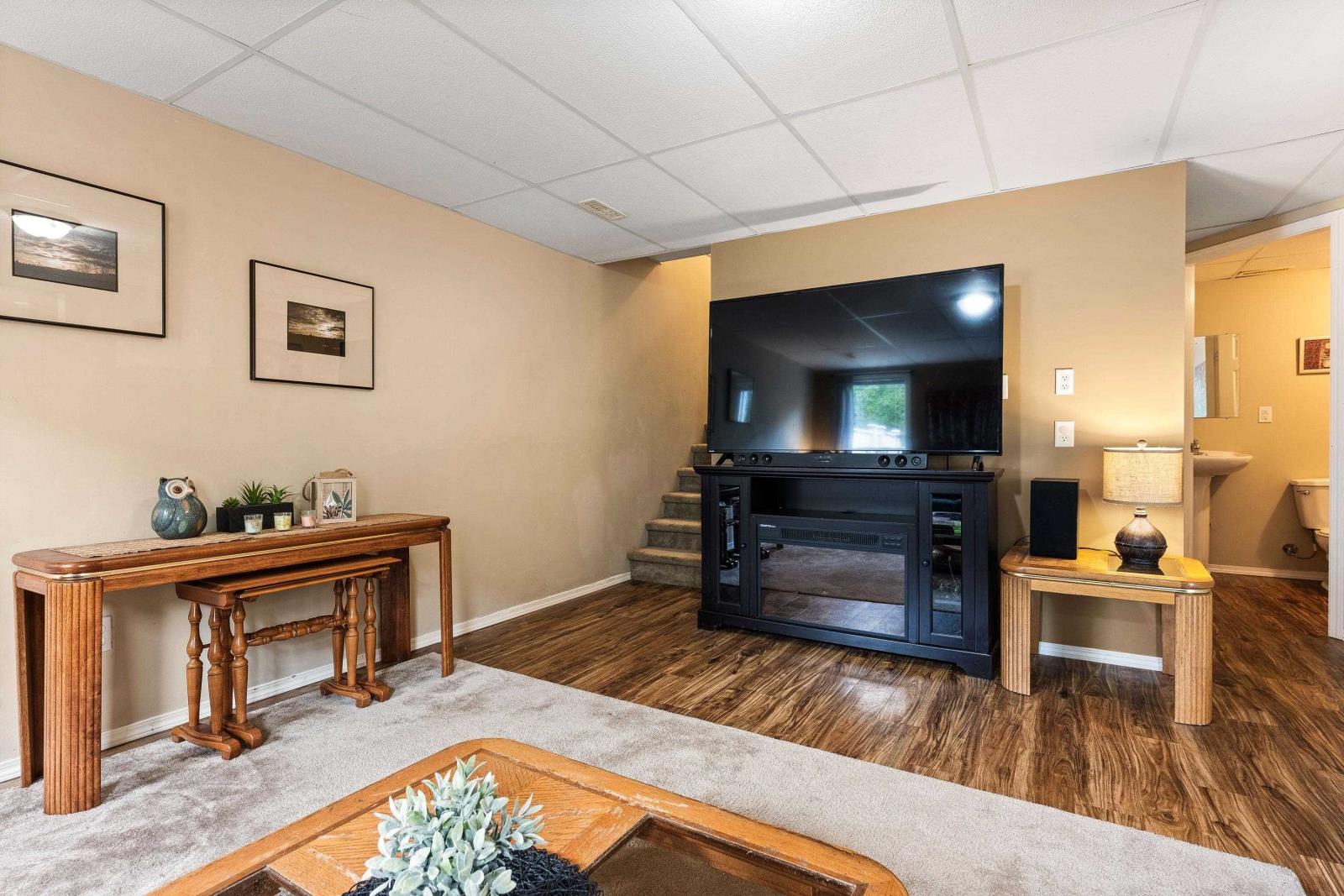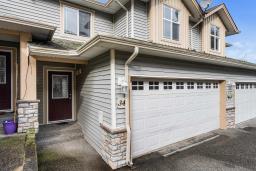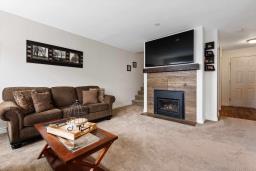34 46906 Russell Road, Promontory Chilliwack, British Columbia V2R 5T3
$689,900
RUSSELL HEIGHTS! Nestled in a PRIVATE location in the complex, this 2 storey w/FINISHED WALKOUT BSMT & fully fenced yard is a FABULOUS place to raise your family! Main floor w/kitchen/dining/living, CUSTOM GAS F/P & access to a nice view balcony for year round BBQing. Vinyl plank main floors, updated paint, & carpets in bdmrs. Upstairs you'll find 3 MASSIVE bedrooms incl. a GRAND master suite w/3 piece ensuite & SPACIOUS W.I.C. Basement can easily have a 4th berm (w/the simple addition of a door) & features a finished bath w/an EXQUISITE SOAKER TUB! TONS of storage closets, sizable DBL car garage, & a FULL driveway for 2 cars. Strata fees are $476.98/month & incl. water, sewer, garbage, exterior maintenance, snow removal, & gardens! No pet size restrictions - not to mention, CENTRAL AIR!! * PREC - Personal Real Estate Corporation (id:12562)
Property Details
| MLS® Number | R2968897 |
| Property Type | Single Family |
| Neigbourhood | Promontory |
| Storage Type | Storage |
| View Type | Mountain View |
Building
| Bathroom Total | 4 |
| Bedrooms Total | 3 |
| Amenities | Laundry - In Suite |
| Appliances | Washer, Dryer, Refrigerator, Stove, Dishwasher |
| Basement Development | Finished |
| Basement Type | Unknown (finished) |
| Constructed Date | 2003 |
| Construction Style Attachment | Attached |
| Cooling Type | Central Air Conditioning |
| Fireplace Present | Yes |
| Fireplace Total | 1 |
| Fixture | Drapes/window Coverings |
| Heating Fuel | Natural Gas |
| Heating Type | Forced Air |
| Stories Total | 3 |
| Size Interior | 2,172 Ft2 |
| Type | Row / Townhouse |
Parking
| Garage | 2 |
Land
| Acreage | No |
| Size Frontage | 66 Ft |
Rooms
| Level | Type | Length | Width | Dimensions |
|---|---|---|---|---|
| Above | Bedroom 2 | 12 ft | 10 ft ,5 in | 12 ft x 10 ft ,5 in |
| Above | Other | 5 ft ,2 in | 3 ft ,6 in | 5 ft ,2 in x 3 ft ,6 in |
| Above | Bedroom 3 | 10 ft ,8 in | 10 ft ,1 in | 10 ft ,8 in x 10 ft ,1 in |
| Above | Laundry Room | 6 ft ,2 in | 5 ft ,1 in | 6 ft ,2 in x 5 ft ,1 in |
| Above | Primary Bedroom | 16 ft ,8 in | 16 ft ,6 in | 16 ft ,8 in x 16 ft ,6 in |
| Above | Other | 6 ft | 7 ft ,9 in | 6 ft x 7 ft ,9 in |
| Basement | Family Room | 13 ft ,1 in | 16 ft ,1 in | 13 ft ,1 in x 16 ft ,1 in |
| Basement | Utility Room | 7 ft | 6 ft | 7 ft x 6 ft |
| Main Level | Foyer | 4 ft ,3 in | 8 ft ,4 in | 4 ft ,3 in x 8 ft ,4 in |
| Main Level | Kitchen | 9 ft ,7 in | 10 ft ,1 in | 9 ft ,7 in x 10 ft ,1 in |
| Main Level | Dining Room | 9 ft ,7 in | 9 ft ,1 in | 9 ft ,7 in x 9 ft ,1 in |
| Main Level | Living Room | 13 ft ,1 in | 15 ft ,1 in | 13 ft ,1 in x 15 ft ,1 in |
https://www.realtor.ca/real-estate/27935171/34-46906-russell-road-promontory-chilliwack
Contact Us
Contact us for more information

Sarah Toop
Personal Real Estate Corporation
(604) 846-7356
www.sarahtoop.com/
101-7388 Vedder Rd
Chilliwack, British Columbia V1X 7X6
(604) 705-3339













































































