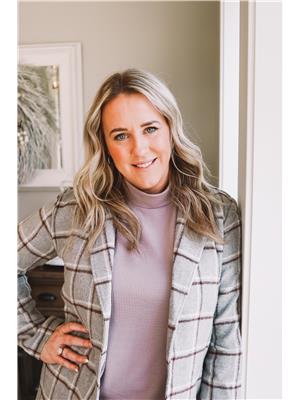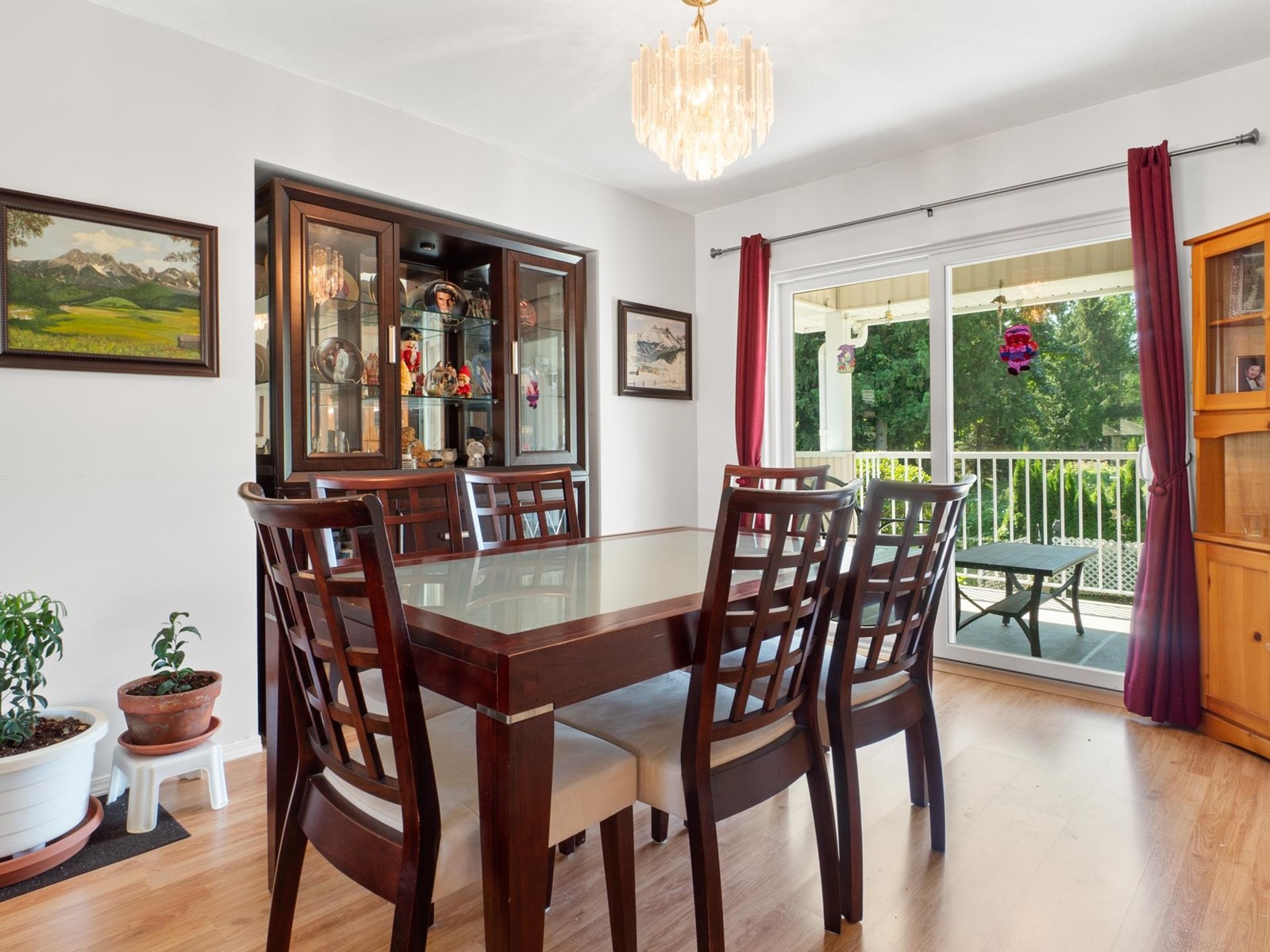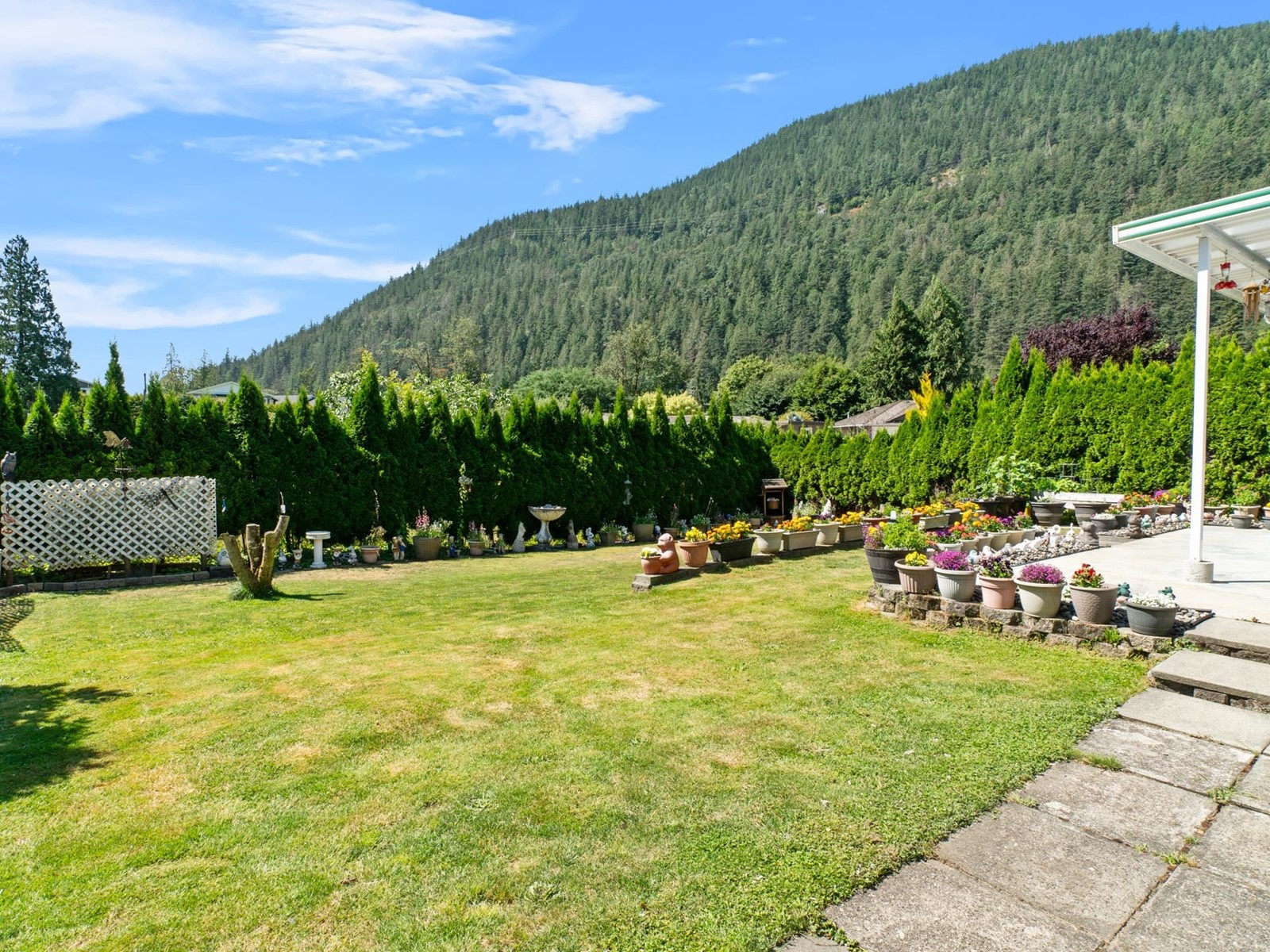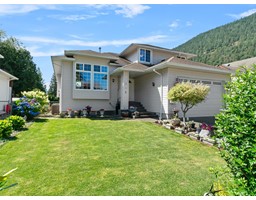336 Chestnut Avenue, Harrison Hot Springs Harrison Hot Springs, British Columbia V0M 1K0
$899,900
Family friendly neighborhood on a wide street boasts a detached home with a lovely fenced backyard for entertaining on a 7405 sqft lot. The main floor has sunken formal living room with f/p, dining area with balcony, plus and additional family room. Up has 3 bedrooms including primary suite with w/i closet and ensuite, down has a den/office. Powder room on the main for convenience! Double car garage, crawl space is heated/cooled. Back deck hosts large area for outdoor entertaining, and there is no house right behind making privacy a major plus! This home is tucked away from the main roads but a 4-minute drive to Harrison Lake. It is the best of both worlds, school and daycare nearby and minutes from town. Year round living, come and take a look! (id:12562)
Property Details
| MLS® Number | R2975332 |
| Property Type | Single Family |
| View Type | Mountain View |
Building
| Bathroom Total | 3 |
| Bedrooms Total | 4 |
| Appliances | Dishwasher, Refrigerator, Stove |
| Architectural Style | Split Level Entry |
| Basement Type | Crawl Space |
| Constructed Date | 1994 |
| Construction Style Attachment | Detached |
| Fire Protection | Smoke Detectors |
| Fireplace Present | Yes |
| Fireplace Total | 1 |
| Fixture | Drapes/window Coverings |
| Heating Fuel | Electric, Natural Gas |
| Heating Type | Forced Air |
| Stories Total | 2 |
| Size Interior | 1,819 Ft2 |
| Type | House |
Parking
| Garage | 2 |
Land
| Acreage | No |
| Size Frontage | 34 Ft ,5 In |
| Size Irregular | 7405 |
| Size Total | 7405 Sqft |
| Size Total Text | 7405 Sqft |
Rooms
| Level | Type | Length | Width | Dimensions |
|---|---|---|---|---|
| Above | Primary Bedroom | 13 ft ,6 in | 13 ft | 13 ft ,6 in x 13 ft |
| Above | Other | 6 ft | 5 ft ,6 in | 6 ft x 5 ft ,6 in |
| Above | Bedroom 3 | 13 ft ,4 in | 9 ft ,4 in | 13 ft ,4 in x 9 ft ,4 in |
| Above | Bedroom 4 | 11 ft | 9 ft ,3 in | 11 ft x 9 ft ,3 in |
| Main Level | Living Room | 15 ft ,9 in | 13 ft | 15 ft ,9 in x 13 ft |
| Main Level | Dining Room | 11 ft ,8 in | 9 ft | 11 ft ,8 in x 9 ft |
| Main Level | Foyer | 15 ft | 6 ft ,2 in | 15 ft x 6 ft ,2 in |
| Main Level | Kitchen | 17 ft ,4 in | 10 ft | 17 ft ,4 in x 10 ft |
| Main Level | Family Room | 19 ft | 11 ft ,8 in | 19 ft x 11 ft ,8 in |
| Main Level | Bedroom 2 | 10 ft | 8 ft | 10 ft x 8 ft |
| Main Level | Laundry Room | 6 ft ,7 in | 10 ft | 6 ft ,7 in x 10 ft |
Contact Us
Contact us for more information

Claire Walker
www.linkedin.com/in/claire-walker-744594291
190 - 45428 Luckakuck Wy
Chilliwack, British Columbia V2R 3S9
(604) 846-7355
(604) 846-7356
www.creeksiderealtyltd.c21.ca/

































































