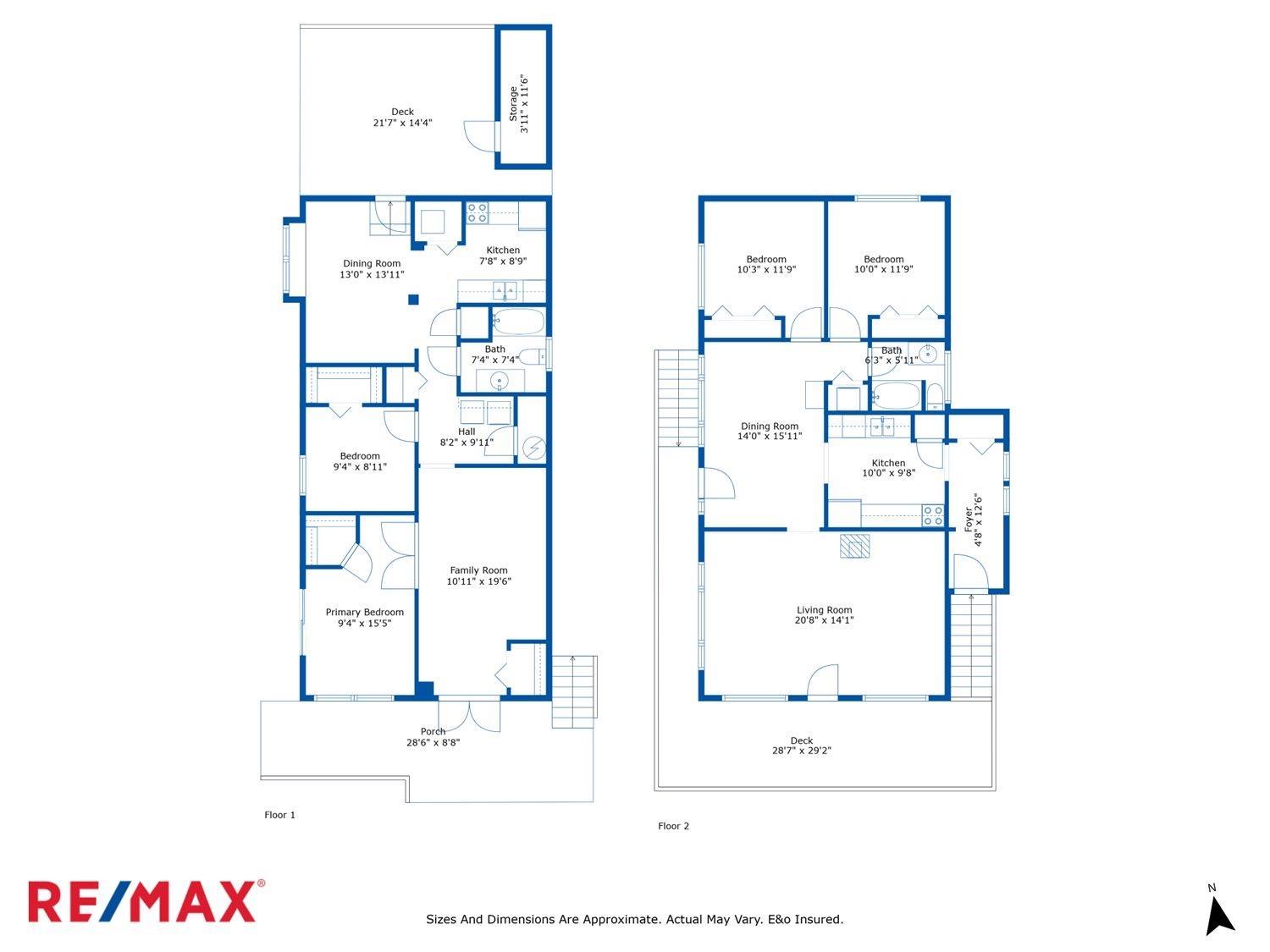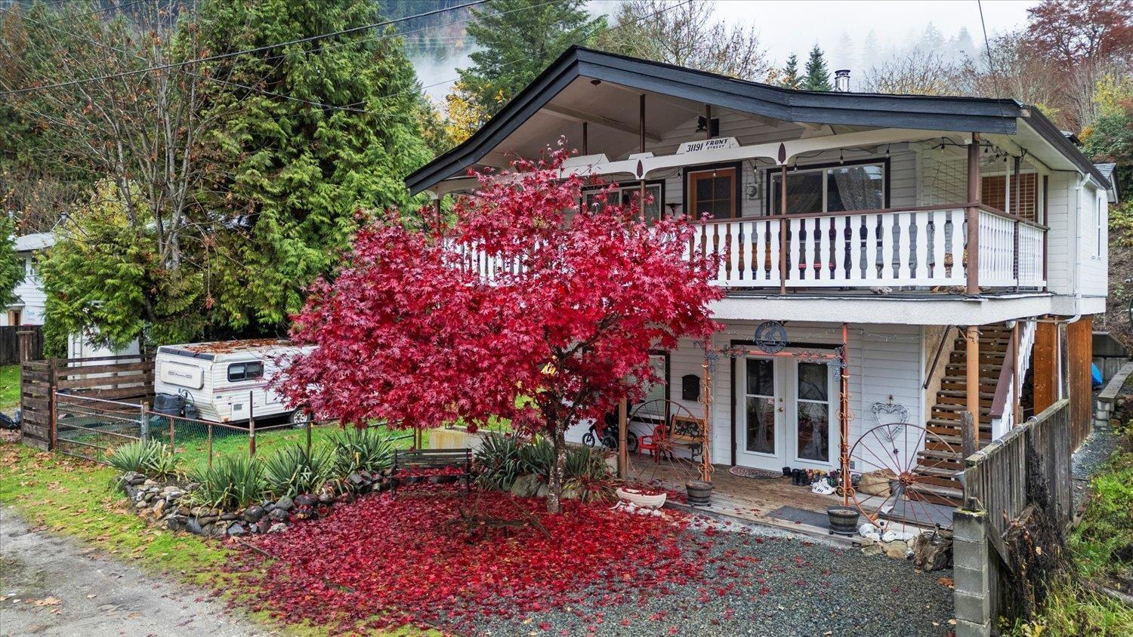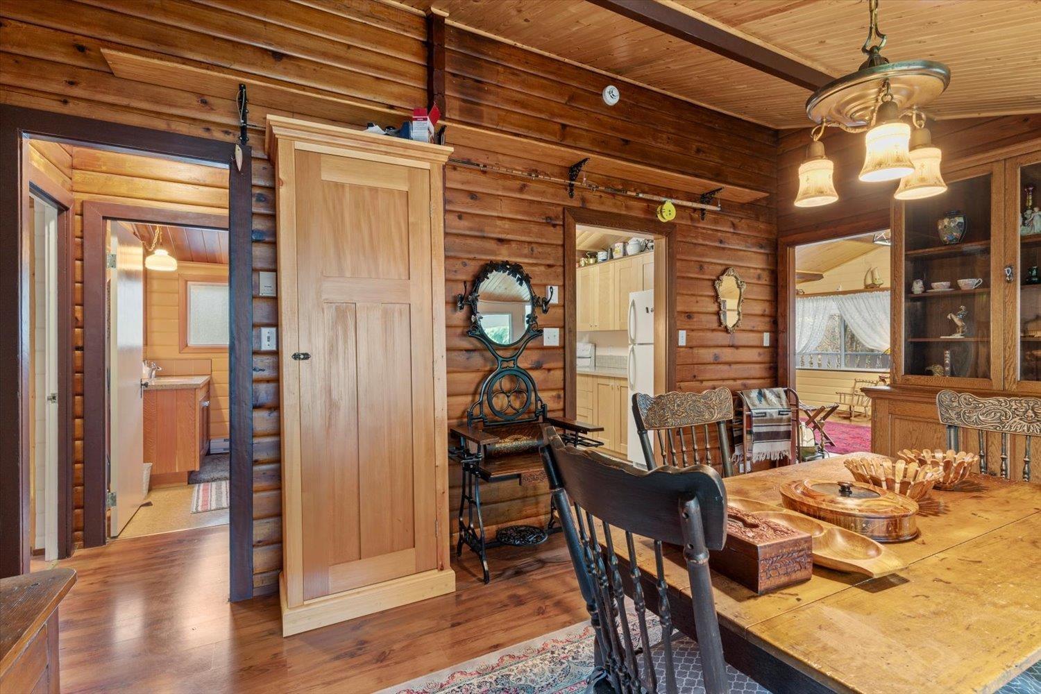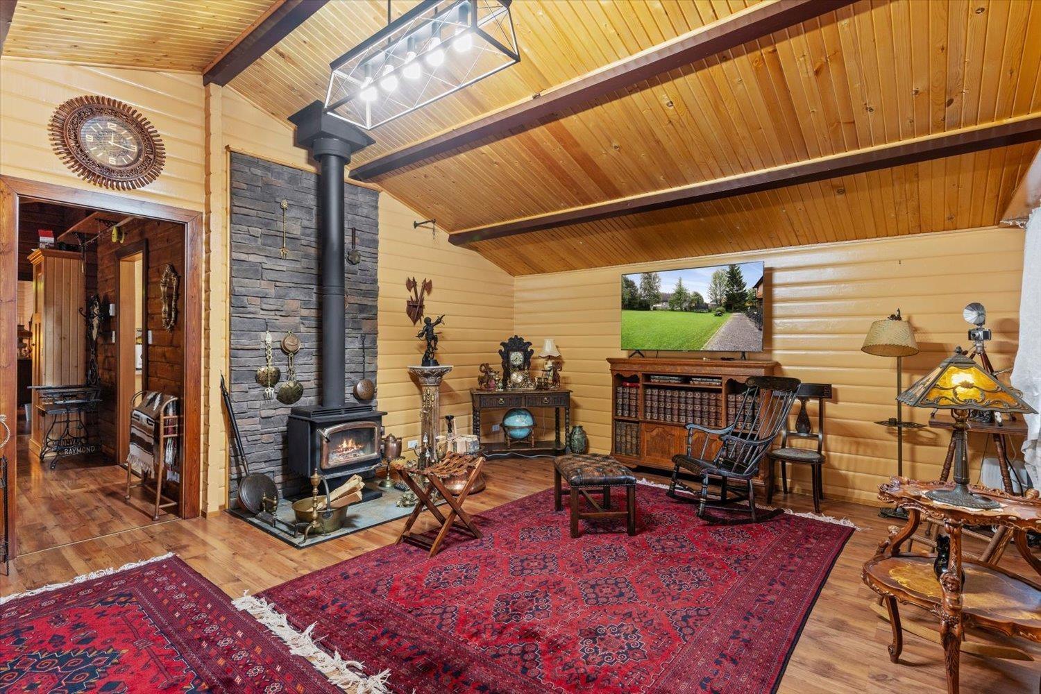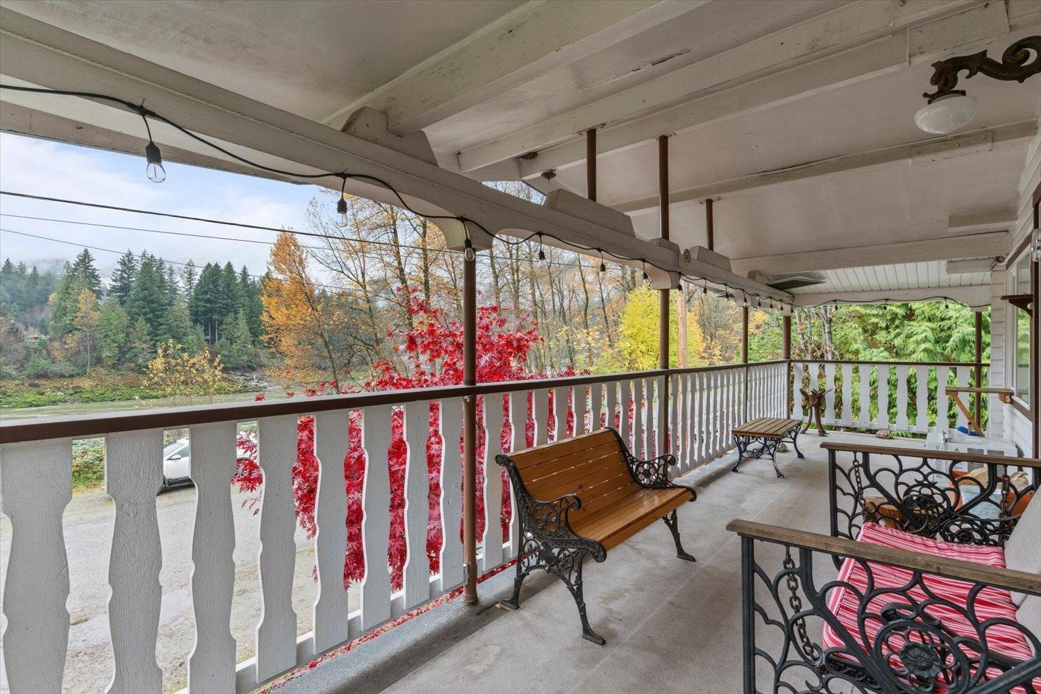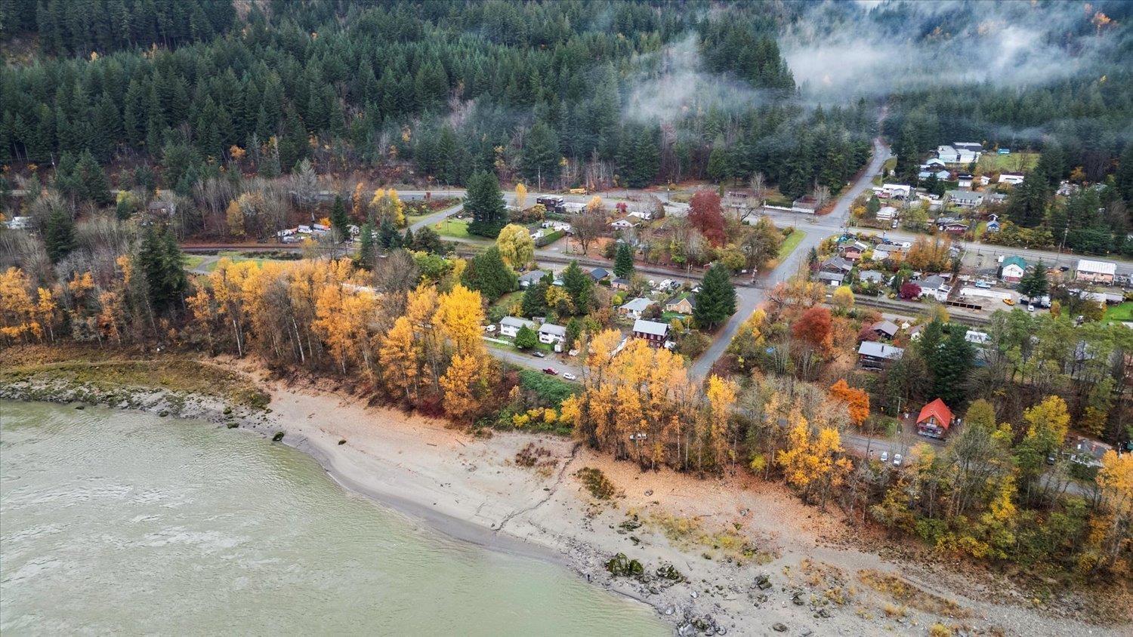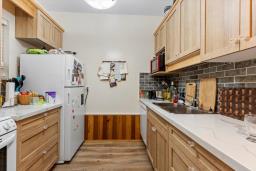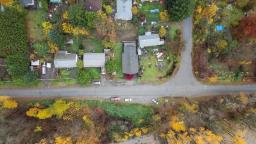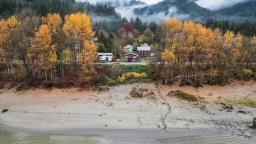31191 Front Street, Yale "“ Dogwood Valley Yale, British Columbia V0K 2S0
$649,900
AMAZING FRASER RIVER VIEWS AND ACCESS! WALK RIGHT OUT THE FRONT DOOR TO THE FRASER!! 2 BEDROOM SUITE! Nicely renovated 2 storey home in historical Yale. Excellent opportunity as an Air B&B, rental investment, recreational getaway or full time living. Endless possibilities await. This solid and well maintained panabode style home features amazing Fraser river views from upstairs covered deck, vinyl windows, 2 bedroom basement suite with front and back covered decks, granite and quartz counter tops, newer roof, laundry up and down, 4 bedrooms, 2 full baths, certified woodstove, newer hot water tank, beautiful wood accents and more. Don't miss this rare offering. * PREC - Personal Real Estate Corporation (id:12562)
Property Details
| MLS® Number | R2943586 |
| Property Type | Single Family |
| Storage Type | Storage |
| View Type | Mountain View, View Of Water |
| Water Front Type | Waterfront |
Building
| Bathroom Total | 2 |
| Bedrooms Total | 4 |
| Architectural Style | Basement Entry |
| Basement Type | Full |
| Constructed Date | 1954 |
| Construction Style Attachment | Detached |
| Fireplace Present | Yes |
| Fireplace Total | 1 |
| Heating Fuel | Electric, Propane |
| Heating Type | Forced Air |
| Stories Total | 2 |
| Size Interior | 2,074 Ft2 |
| Type | House |
Parking
| Open |
Land
| Acreage | No |
| Size Depth | 120 Ft |
| Size Frontage | 60 Ft |
| Size Irregular | 7200 |
| Size Total | 7200 Sqft |
| Size Total Text | 7200 Sqft |
Rooms
| Level | Type | Length | Width | Dimensions |
|---|---|---|---|---|
| Lower Level | Living Room | 19 ft ,6 in | 10 ft ,1 in | 19 ft ,6 in x 10 ft ,1 in |
| Lower Level | Kitchen | 8 ft ,9 in | 7 ft ,8 in | 8 ft ,9 in x 7 ft ,8 in |
| Lower Level | Dining Room | 13 ft ,1 in | 13 ft | 13 ft ,1 in x 13 ft |
| Lower Level | Primary Bedroom | 15 ft ,5 in | 9 ft ,4 in | 15 ft ,5 in x 9 ft ,4 in |
| Lower Level | Bedroom 3 | 9 ft ,4 in | 8 ft ,1 in | 9 ft ,4 in x 8 ft ,1 in |
| Lower Level | Flex Space | 9 ft ,1 in | 8 ft ,2 in | 9 ft ,1 in x 8 ft ,2 in |
| Main Level | Living Room | 20 ft ,8 in | 14 ft ,1 in | 20 ft ,8 in x 14 ft ,1 in |
| Main Level | Kitchen | 10 ft | 9 ft ,8 in | 10 ft x 9 ft ,8 in |
| Main Level | Dining Room | 15 ft ,1 in | 14 ft | 15 ft ,1 in x 14 ft |
| Main Level | Primary Bedroom | 11 ft ,9 in | 10 ft ,3 in | 11 ft ,9 in x 10 ft ,3 in |
| Main Level | Bedroom 2 | 11 ft ,9 in | 10 ft | 11 ft ,9 in x 10 ft |
| Main Level | Foyer | 12 ft ,6 in | 4 ft ,8 in | 12 ft ,6 in x 4 ft ,8 in |
https://www.realtor.ca/real-estate/27643226/31191-front-street-yale-dogwood-valley-yale
Contact Us
Contact us for more information

Tim Wight
Personal Real Estate Corporation
www.timwight.com/
1 - 7300 Vedder Rd
Chilliwack, British Columbia V2R 4G6
(604) 858-7179
(800) 830-7175
(604) 858-7197
www.nydarealty.britishcolumbia.remax.ca


