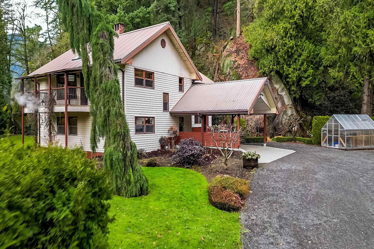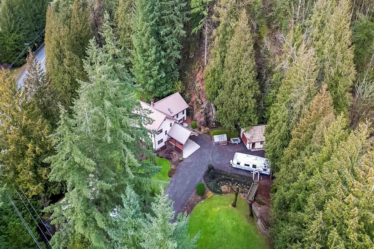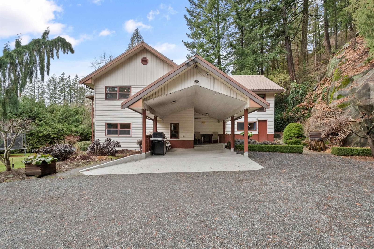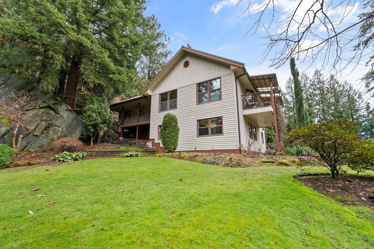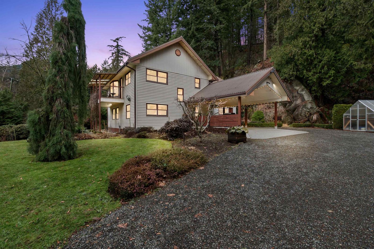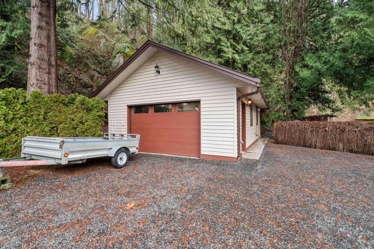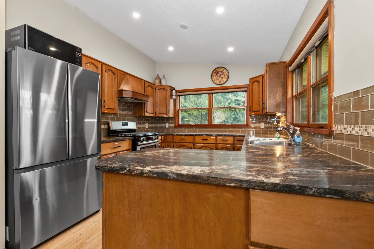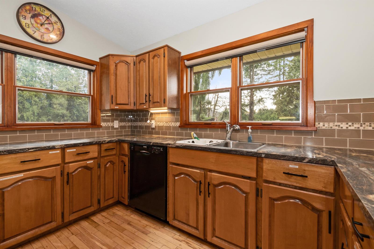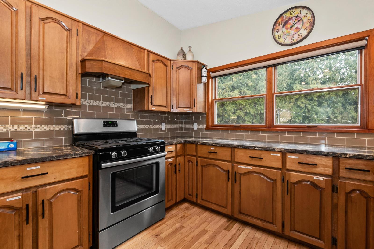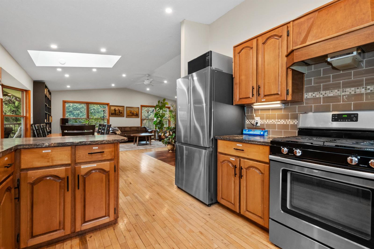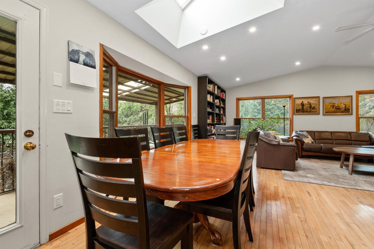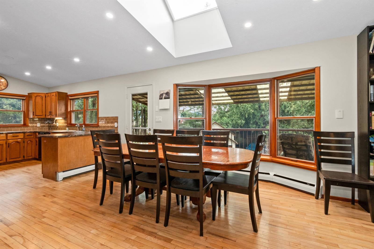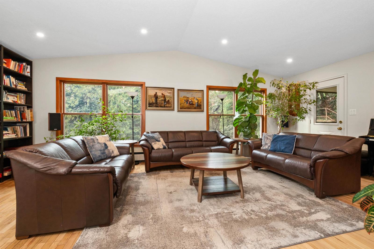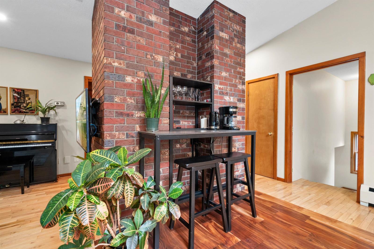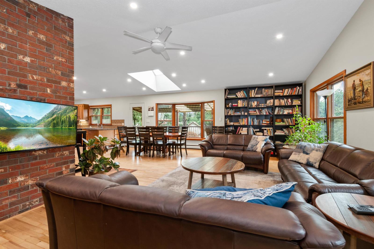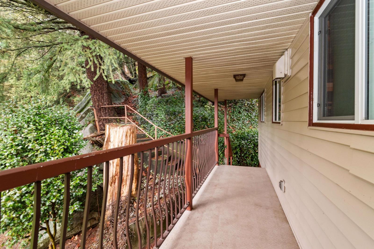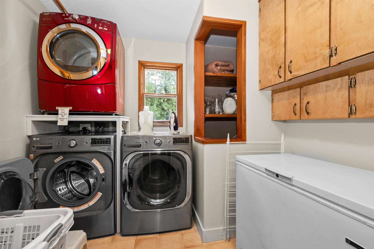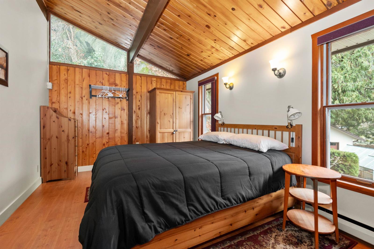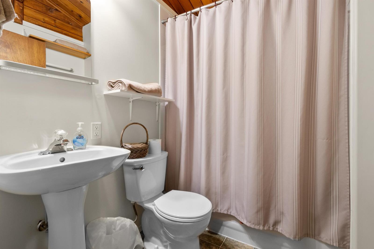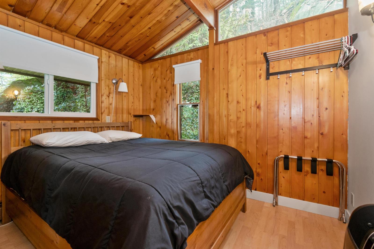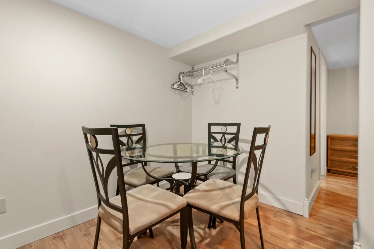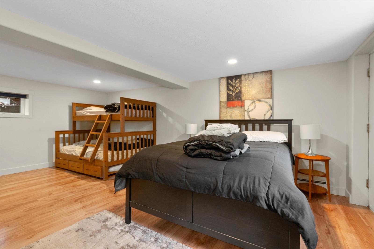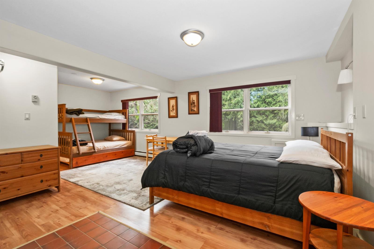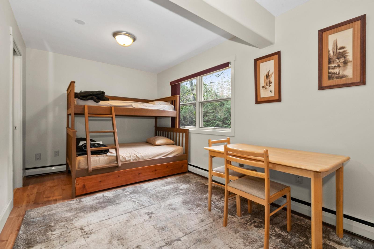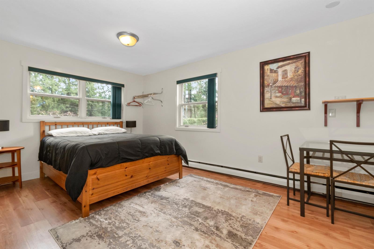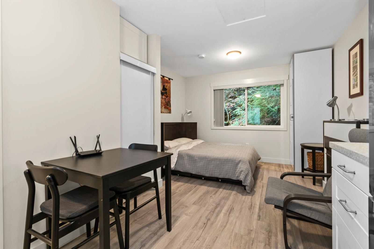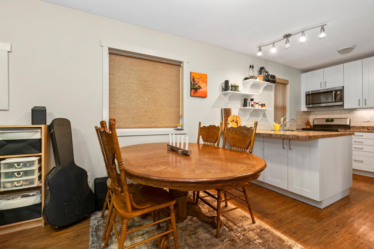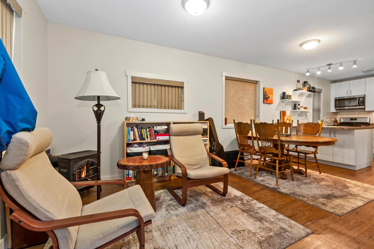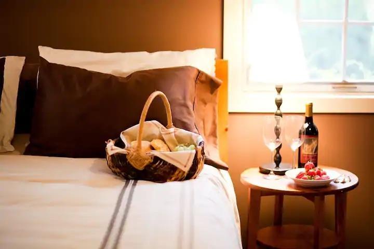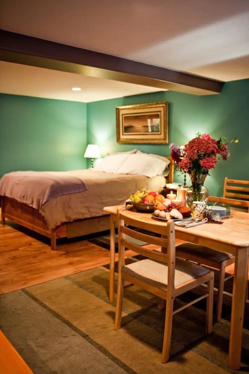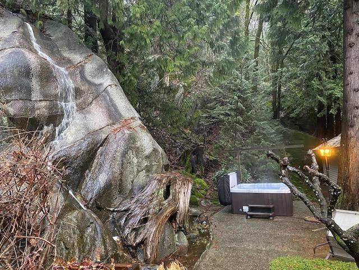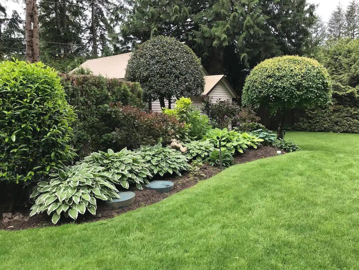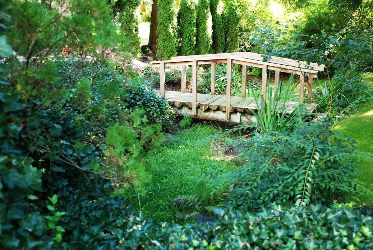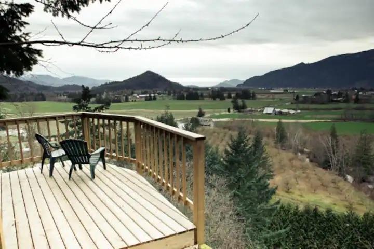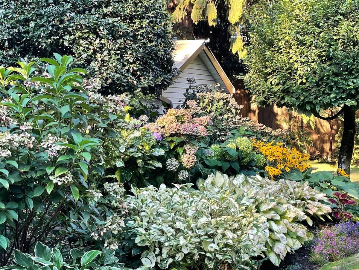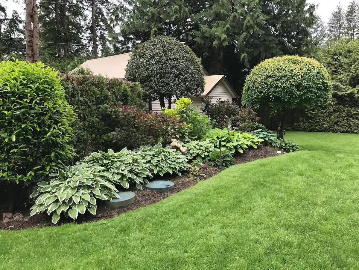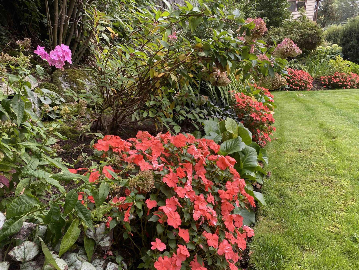3048 Hot Springs Road, Agassiz Agassiz, British Columbia V0M 1A3
$1,865,000
Private 4.3-Acre Retreat with Rental Income Potential, just minutes from Harrison Hot Springs & Agassiz. Tucked away in a park-like setting, this estate offers a spacious 2,800 sq. ft. main home, a self-contained cabin, and a secluded apartment perfect for rental income or extended family living. The main house features large bedrooms, hardwood floors, and the potential for a basement suite. Outdoors, enjoy private hiking trails, an artificial waterfall, a gazebo with infrared heat, and an outdoor play area. The property backs onto crown land on Green Mountain, offering breathtaking views and privacy. With RV parking (three 30AMP services) and multiple income opportunities, this property is ideal for homeowners or investors. (id:12562)
Property Details
| MLS® Number | R2971327 |
| Property Type | Single Family |
| Storage Type | Storage |
| View Type | Mountain View |
Building
| Bathroom Total | 5 |
| Bedrooms Total | 5 |
| Basement Type | None |
| Constructed Date | 9999 |
| Construction Style Attachment | Detached |
| Fireplace Present | Yes |
| Fireplace Total | 2 |
| Heating Fuel | Electric, Propane |
| Heating Type | Baseboard Heaters |
| Stories Total | 2 |
| Size Interior | 2,796 Ft2 |
| Type | House |
Parking
| Garage | 1 |
| Open | |
| R V |
Land
| Acreage | Yes |
| Size Frontage | 100 Ft |
| Size Irregular | 4.3 |
| Size Total | 4.3 Ac |
| Size Total Text | 4.3 Ac |
Rooms
| Level | Type | Length | Width | Dimensions |
|---|---|---|---|---|
| Above | Bedroom 3 | 10 ft ,2 in | 15 ft ,7 in | 10 ft ,2 in x 15 ft ,7 in |
| Above | Bedroom 4 | 10 ft ,4 in | 9 ft ,7 in | 10 ft ,4 in x 9 ft ,7 in |
| Above | Dining Room | 9 ft ,1 in | 17 ft ,4 in | 9 ft ,1 in x 17 ft ,4 in |
| Above | Kitchen | 11 ft ,6 in | 10 ft ,4 in | 11 ft ,6 in x 10 ft ,4 in |
| Above | Laundry Room | 11 ft ,1 in | 8 ft ,3 in | 11 ft ,1 in x 8 ft ,3 in |
| Above | Living Room | 13 ft ,1 in | 24 ft ,4 in | 13 ft ,1 in x 24 ft ,4 in |
| Main Level | Bedroom 2 | 15 ft ,8 in | 10 ft ,4 in | 15 ft ,8 in x 10 ft ,4 in |
| Main Level | Foyer | 7 ft ,1 in | 8 ft ,4 in | 7 ft ,1 in x 8 ft ,4 in |
| Main Level | Recreational, Games Room | 13 ft ,1 in | 22 ft ,2 in | 13 ft ,1 in x 22 ft ,2 in |
| Main Level | Storage | 16 ft ,1 in | 5 ft ,5 in | 16 ft ,1 in x 5 ft ,5 in |
| Main Level | Bedroom 5 | 13 ft ,1 in | 22 ft ,2 in | 13 ft ,1 in x 22 ft ,2 in |
| Main Level | Bedroom 6 | 19 ft ,7 in | 18 ft ,3 in | 19 ft ,7 in x 18 ft ,3 in |
https://www.realtor.ca/real-estate/27959106/3048-hot-springs-road-agassiz-agassiz
Contact Us
Contact us for more information
Freddy Marks
(604) 491-1065
www.thebestdealsinbc.com/
www.facebook.com/freddy.marks.9
www.linkedin.com/nhome/?trk=hb_tab_home_top
7098 Pioneer Ave, Po Box 492
Agassiz, British Columbia V0M 1A0
(604) 796-3000
www.nydarealty.britishcolumbia.remax.ca/

