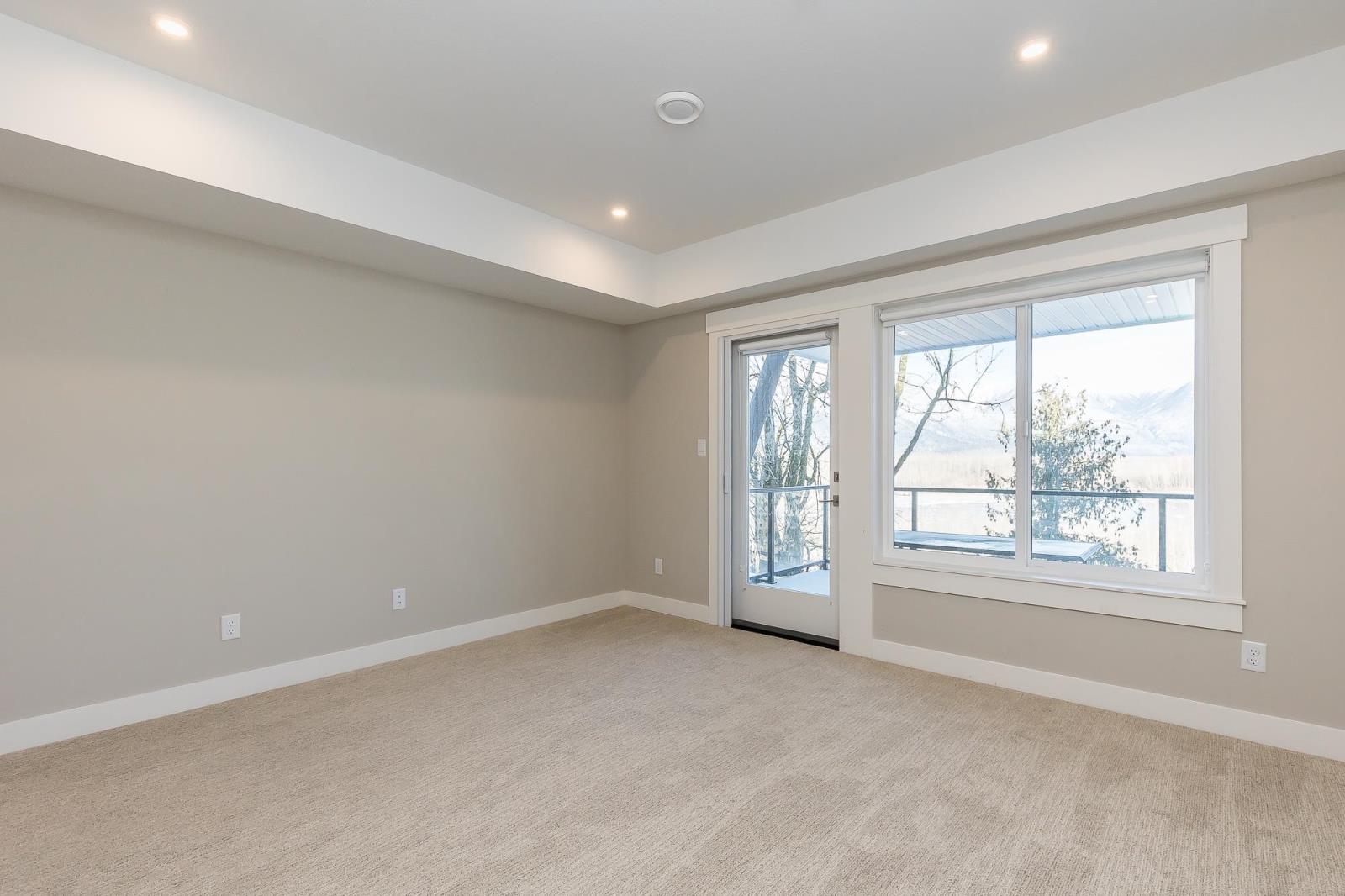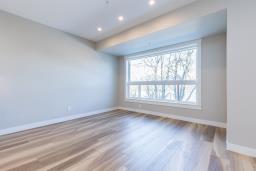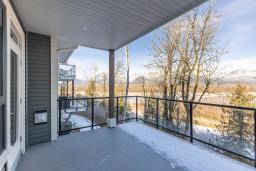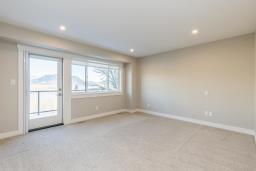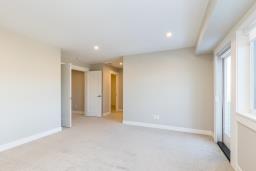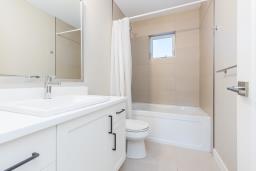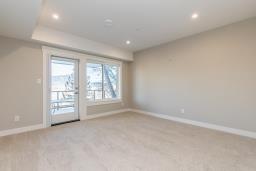30 43575 Chilliwack Mountain Road, Chilliwack Mountain Chilliwack, British Columbia V2R 4A1
$869,900
VIEW!! VIEW!! VIEW!! Unobstructed views of the Fraser River from all decks!! Water's Edge is the final stage of the CedarSky Development, featuring exclusive townhomes. This unit offers 2,656 square feet of living space, including four bedrooms and 4 bathrooms. The gourmet kitchen comes with stainless steel appliances, quartz countertops, and a large island for entertaining. The master suite features a walk-in closet and a luxurious ensuite with a freestanding soaker tub, spacious shower, and dual sinks. The fourth bedroom is located on the lower level, complete with a separate bathroom and rec room, perfect for guests. Don't miss out! This home won't last!! (id:12562)
Property Details
| MLS® Number | R2965914 |
| Property Type | Single Family |
| Neigbourhood | Chilliwack Mountain |
| View Type | Mountain View, River View |
| Water Front Type | Waterfront |
Building
| Bathroom Total | 4 |
| Bedrooms Total | 4 |
| Amenities | Laundry - In Suite |
| Appliances | Washer, Dryer, Refrigerator, Stove, Dishwasher |
| Basement Development | Finished |
| Basement Type | Unknown (finished) |
| Constructed Date | 2021 |
| Construction Style Attachment | Attached |
| Fire Protection | Security System |
| Fireplace Present | Yes |
| Fireplace Total | 1 |
| Heating Fuel | Natural Gas |
| Heating Type | Forced Air |
| Stories Total | 3 |
| Size Interior | 2,656 Ft2 |
| Type | Row / Townhouse |
Parking
| Garage | 2 |
Land
| Acreage | No |
| Size Frontage | 66 Ft |
Rooms
| Level | Type | Length | Width | Dimensions |
|---|---|---|---|---|
| Above | Bedroom 2 | 11 ft ,7 in | 13 ft ,1 in | 11 ft ,7 in x 13 ft ,1 in |
| Above | Primary Bedroom | 21 ft ,3 in | 15 ft ,4 in | 21 ft ,3 in x 15 ft ,4 in |
| Above | Other | 10 ft ,6 in | 7 ft ,6 in | 10 ft ,6 in x 7 ft ,6 in |
| Above | Laundry Room | 7 ft ,1 in | 5 ft ,7 in | 7 ft ,1 in x 5 ft ,7 in |
| Above | Bedroom 3 | 9 ft ,1 in | 12 ft ,4 in | 9 ft ,1 in x 12 ft ,4 in |
| Lower Level | Bedroom 4 | 13 ft | 13 ft ,1 in | 13 ft x 13 ft ,1 in |
| Lower Level | Family Room | 13 ft ,5 in | 13 ft | 13 ft ,5 in x 13 ft |
| Lower Level | Storage | 13 ft ,9 in | 14 ft ,7 in | 13 ft ,9 in x 14 ft ,7 in |
| Main Level | Dining Room | 12 ft ,6 in | 13 ft | 12 ft ,6 in x 13 ft |
| Main Level | Kitchen | 11 ft ,4 in | 9 ft ,5 in | 11 ft ,4 in x 9 ft ,5 in |
| Main Level | Great Room | 14 ft ,9 in | 13 ft | 14 ft ,9 in x 13 ft |
Contact Us
Contact us for more information

Matt Thiessen
Kinfolk Real Estate Group
www.facebook.com/MattThiessenKinfolk
360 - 3033 Immel Street
Abbotsford, British Columbia V2S 6S2
(604) 859-3141
(866) 347-8639
www.homelifeabbotsford.ca/


































