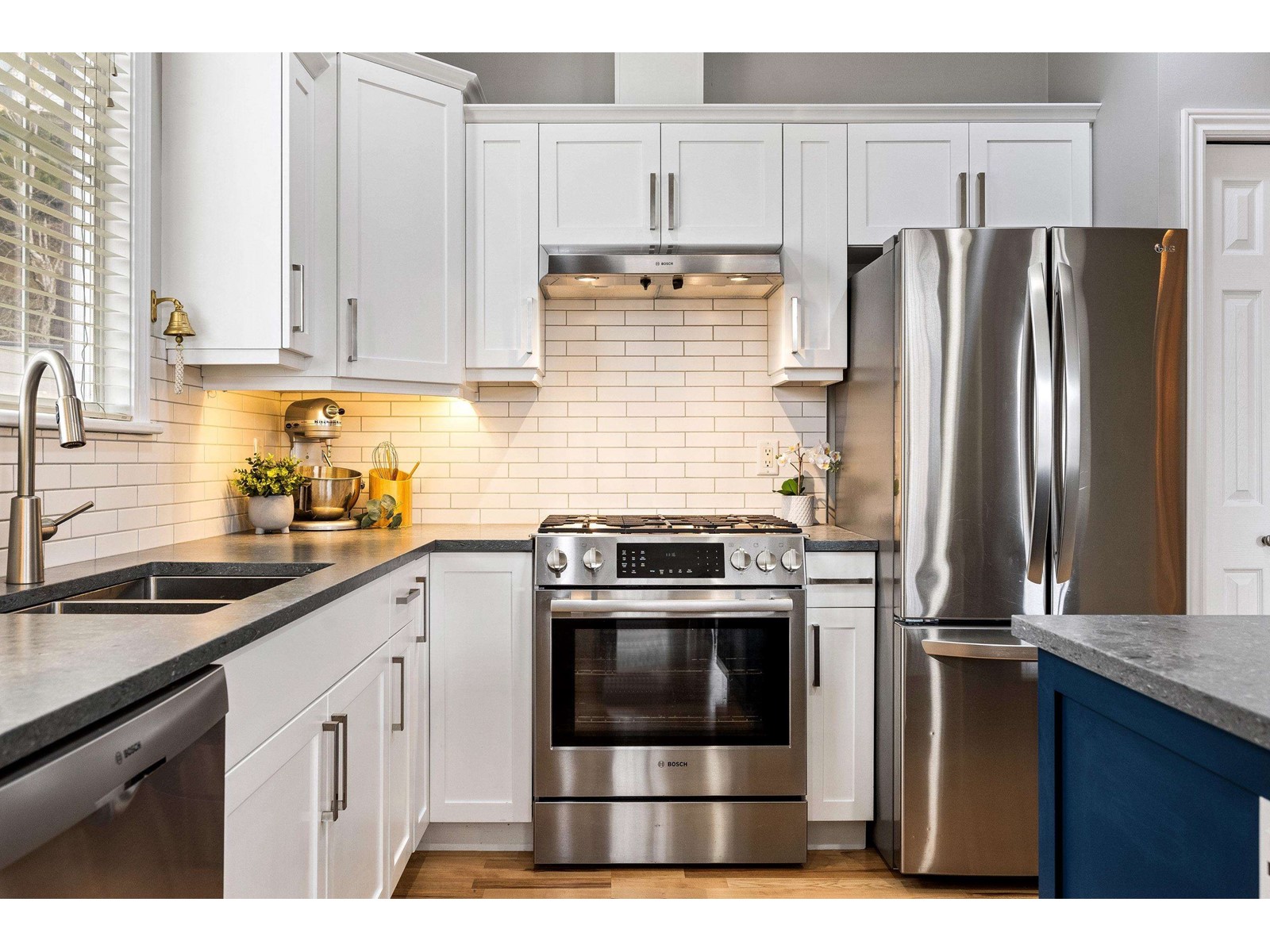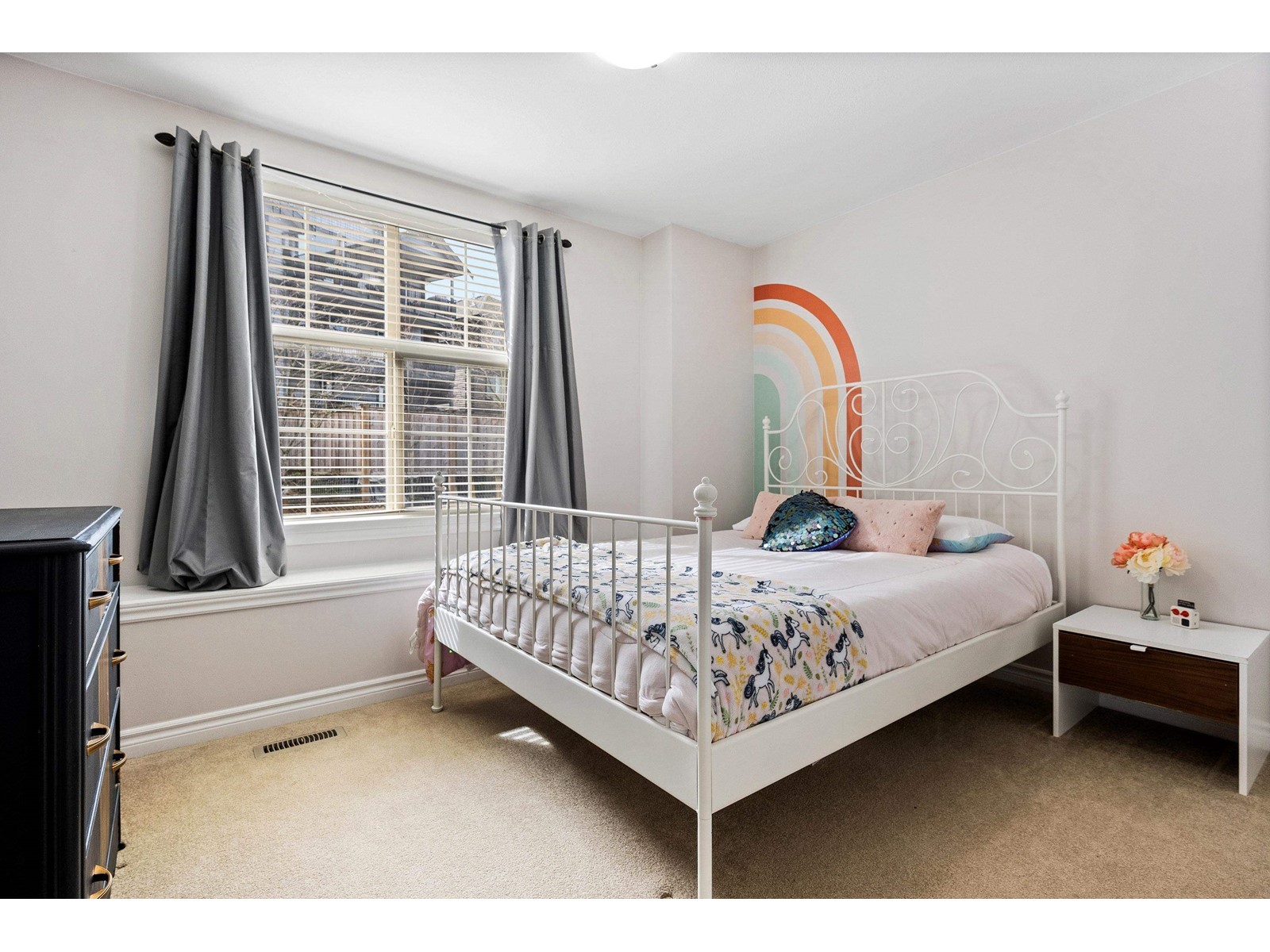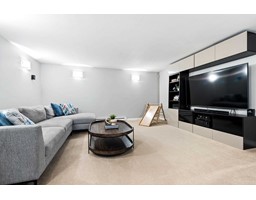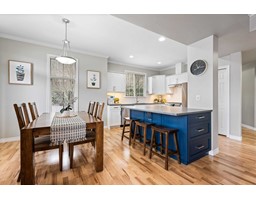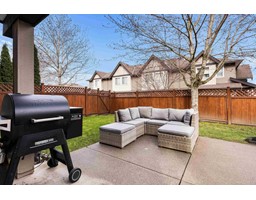23 5900 Jinkerson Road, Promontory Chilliwack, British Columbia V2R 0B2
$774,900
FABULOUS 4 bed, 4 bath townhome w/bsmt featuring over 2,600 sq.ft of comfortable living! Enter into the OPEN CONCEPT main floor w/GORGEOUS kitchen highlighted by a large island, granite countertops, chic white cabinets & S/S appliances w/PLENTY of counter space - seamlessly flowing into the dining & living areas w/large brick faced f/p & serene covered balcony overlooking the SIZABLE PRIVATE yard w/HOT TUB! The whole home boasts AMPLE large windows allowing daylight to stream throughout - creating a bright & airy atmosphere. Upstairs you will find 3 bedrooms & 2 FULL baths - the MASSIVE master suite features a 4pc ensuite w/sep. soaker tub & HUGE W.I.C! There's more - downstairs includes another bedroom w/W.I.C & 4 pc ensuite, an ENORMOUS MEDIA ROOM, rec room w/wet bar & office! TRUE GEM! * PREC - Personal Real Estate Corporation (id:12562)
Property Details
| MLS® Number | R2980726 |
| Property Type | Single Family |
| Neigbourhood | Promontory |
| View Type | Mountain View |
Building
| Bathroom Total | 4 |
| Bedrooms Total | 4 |
| Amenities | Laundry - In Suite |
| Appliances | Washer, Dryer, Refrigerator, Stove, Dishwasher |
| Basement Development | Finished |
| Basement Type | Unknown (finished) |
| Constructed Date | 2006 |
| Construction Style Attachment | Attached |
| Cooling Type | Central Air Conditioning |
| Fireplace Present | Yes |
| Fireplace Total | 1 |
| Heating Fuel | Natural Gas |
| Heating Type | Forced Air |
| Stories Total | 3 |
| Size Interior | 2,674 Ft2 |
| Type | Row / Townhouse |
Parking
| Garage | 2 |
Land
| Acreage | No |
| Size Frontage | 35 Ft |
Rooms
| Level | Type | Length | Width | Dimensions |
|---|---|---|---|---|
| Above | Primary Bedroom | 13 ft ,3 in | 15 ft ,1 in | 13 ft ,3 in x 15 ft ,1 in |
| Above | Other | 9 ft ,5 in | 5 ft ,1 in | 9 ft ,5 in x 5 ft ,1 in |
| Above | Bedroom 2 | 10 ft ,1 in | 11 ft ,1 in | 10 ft ,1 in x 11 ft ,1 in |
| Above | Bedroom 3 | 11 ft ,9 in | 10 ft ,5 in | 11 ft ,9 in x 10 ft ,5 in |
| Above | Other | 5 ft ,2 in | 3 ft ,7 in | 5 ft ,2 in x 3 ft ,7 in |
| Above | Laundry Room | 6 ft ,2 in | 6 ft ,1 in | 6 ft ,2 in x 6 ft ,1 in |
| Basement | Family Room | 13 ft ,3 in | 25 ft ,2 in | 13 ft ,3 in x 25 ft ,2 in |
| Basement | Office | 9 ft ,3 in | 7 ft | 9 ft ,3 in x 7 ft |
| Main Level | Foyer | 7 ft ,8 in | 8 ft ,3 in | 7 ft ,8 in x 8 ft ,3 in |
| Main Level | Kitchen | 11 ft ,1 in | 10 ft ,1 in | 11 ft ,1 in x 10 ft ,1 in |
| Main Level | Dining Room | 9 ft ,5 in | 9 ft ,1 in | 9 ft ,5 in x 9 ft ,1 in |
| Main Level | Living Room | 13 ft ,7 in | 16 ft ,3 in | 13 ft ,7 in x 16 ft ,3 in |
https://www.realtor.ca/real-estate/28059010/23-5900-jinkerson-road-promontory-chilliwack
Contact Us
Contact us for more information

Sarah Toop
Personal Real Estate Corporation
(604) 846-7356
www.sarahtoop.com/
101-7388 Vedder Rd
Chilliwack, British Columbia V1X 7X6
(604) 705-3339













