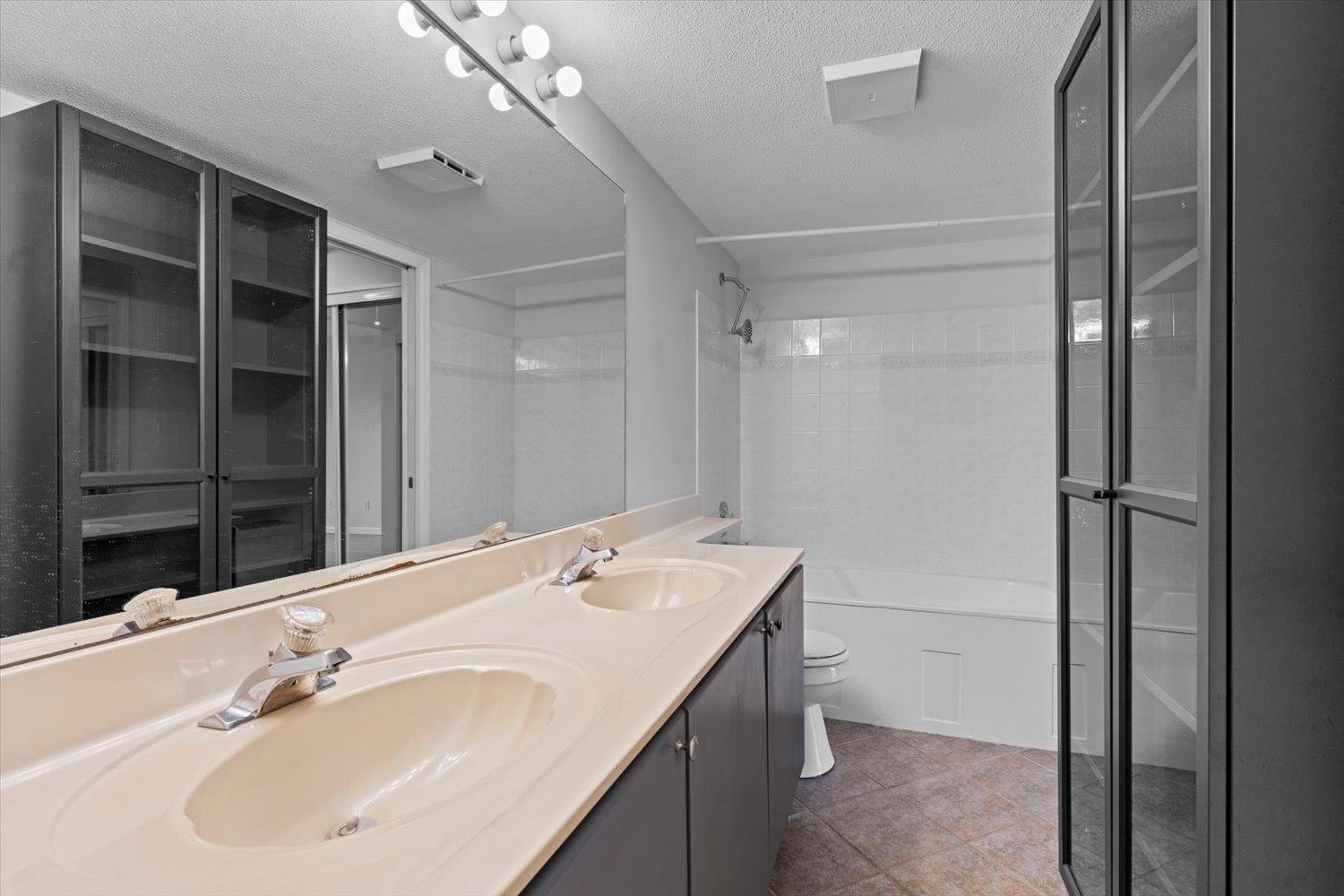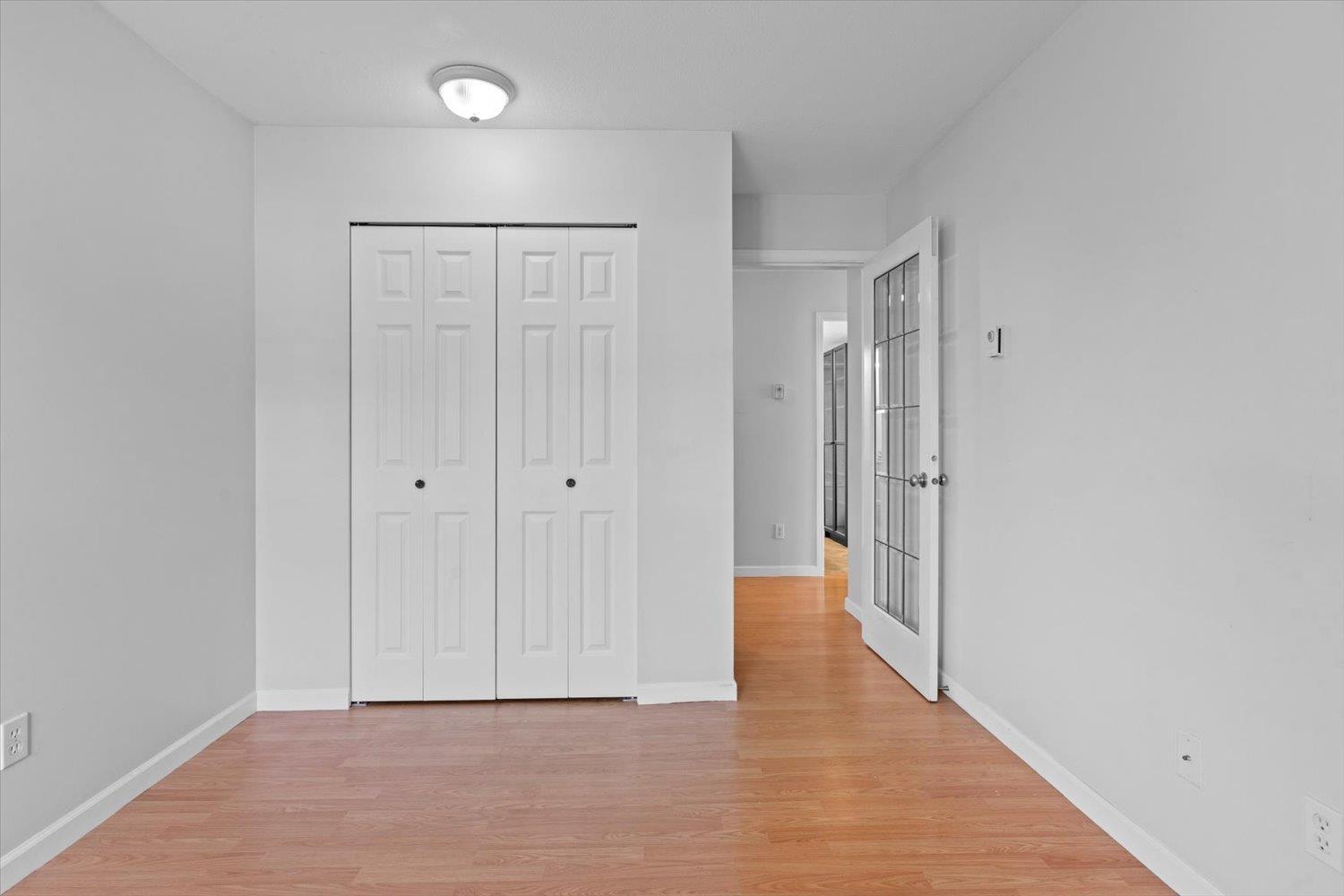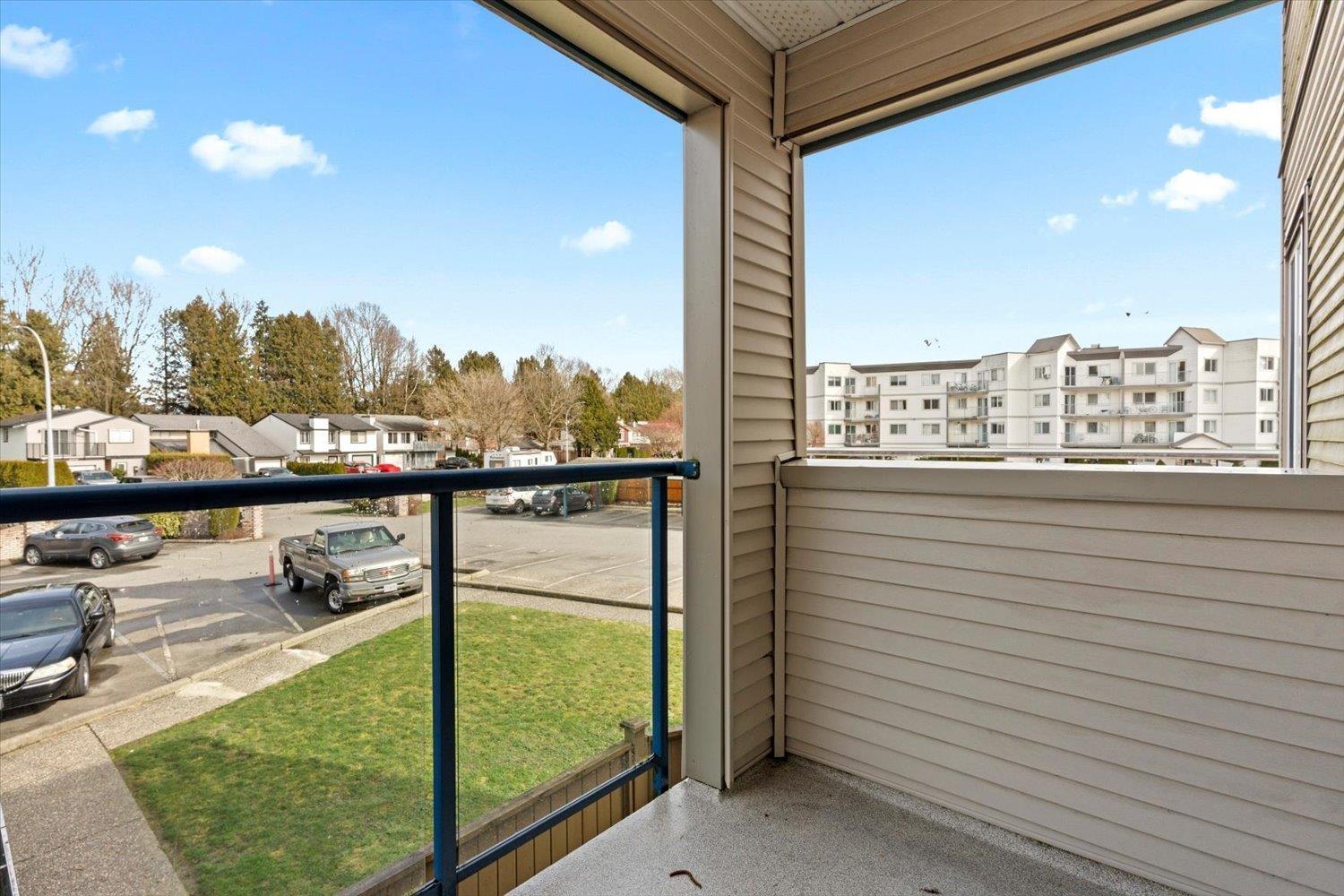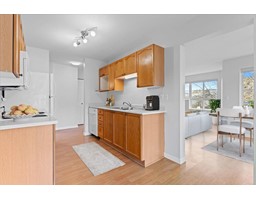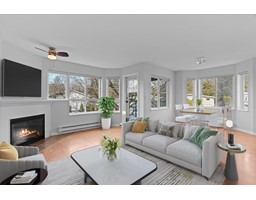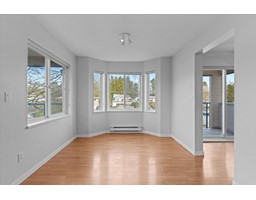215 45504 Mcintosh Drive, Chilliwack Proper South Chilliwack, British Columbia V2P 7Y8
$359,900
WELCOME TO VISTA VIEW! This affordable, bright & spacious second-floor CORNER UNIT condo offers INCREDIBLE VALUE for buyers & investors! Featuring 2 bedrooms & 2 bathrooms, this WELL DESIGNED LAYOUT ensures privacy with the large primary bedroom on one side & the second bedroom on the other. The main, ensuite bath includes both a bathtub plus a shower stall for added convenience. Enjoy TWO PATIOS, one off the living room & another off the kitchen/eating area, perfect for relaxing or entertaining! With large windows offering AMPLE NATURAL LIGHT & a functional floor plan, this is an EXECELLENT OPPURTUNITY in a desirable location, just minutes to shopping a short walk to schools & easy HWY 1 access. With 2 parking spots & NATURAL GAS INCLUDED w/ strata fees, this condo is sure to be the one! * PREC - Personal Real Estate Corporation (id:12562)
Property Details
| MLS® Number | R2979783 |
| Property Type | Single Family |
| Neigbourhood | Chilliwack Proper Village West |
| View Type | View |
Building
| Bathroom Total | 2 |
| Bedrooms Total | 2 |
| Amenities | Laundry - In Suite |
| Appliances | Washer, Dishwasher, Refrigerator, Stove |
| Basement Type | None |
| Constructed Date | 1993 |
| Construction Style Attachment | Attached |
| Fireplace Present | Yes |
| Fireplace Total | 1 |
| Heating Fuel | Electric, Natural Gas |
| Heating Type | Baseboard Heaters |
| Stories Total | 1 |
| Size Interior | 1,017 Ft2 |
| Type | Apartment |
Parking
| Carport | |
| Open |
Land
| Acreage | No |
| Size Frontage | 35 Ft |
Rooms
| Level | Type | Length | Width | Dimensions |
|---|---|---|---|---|
| Main Level | Foyer | 5 ft ,9 in | 4 ft ,1 in | 5 ft ,9 in x 4 ft ,1 in |
| Main Level | Kitchen | 7 ft ,1 in | 8 ft ,5 in | 7 ft ,1 in x 8 ft ,5 in |
| Main Level | Eating Area | 8 ft ,5 in | 6 ft ,5 in | 8 ft ,5 in x 6 ft ,5 in |
| Main Level | Living Room | 15 ft | 11 ft ,7 in | 15 ft x 11 ft ,7 in |
| Main Level | Dining Room | 9 ft ,5 in | 9 ft ,3 in | 9 ft ,5 in x 9 ft ,3 in |
| Main Level | Primary Bedroom | 13 ft ,6 in | 11 ft ,1 in | 13 ft ,6 in x 11 ft ,1 in |
| Main Level | Bedroom 2 | 13 ft ,1 in | 9 ft ,7 in | 13 ft ,1 in x 9 ft ,7 in |
Contact Us
Contact us for more information
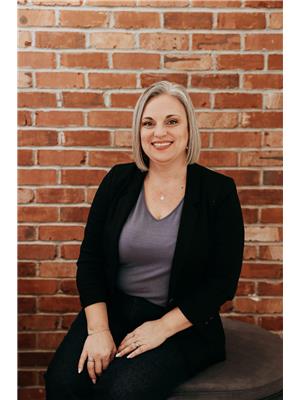
Nicole Johnston
Personal Real Estate Corporation
www.youtube.com/embed/9EywDklFx0w
www.homesinchilliwack.com/
www.facebook.com/eXpHappyHomesTeam
201 - 46132 Yale Rd
Chilliwack, British Columbia V2P 0J6
(833) 817-6506
(833) 671-9442
www.exprealty.com/

Kelly Johnston
(604) 393-6487
www.youtube.com/embed/w2DJG4hnfHQ
www.homesinchilliwack.com/
www.facebook.com/eXpHappyHomesTeam
www.linkedin.com/in/4xformula/
twitter.com/happyhomesbc
201 - 46132 Yale Rd
Chilliwack, British Columbia V2P 0J6
(833) 817-6506
(833) 671-9442
www.exprealty.com/



















